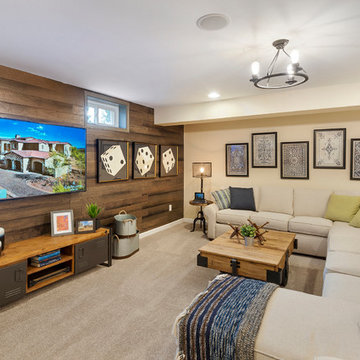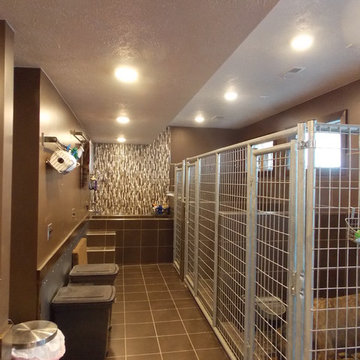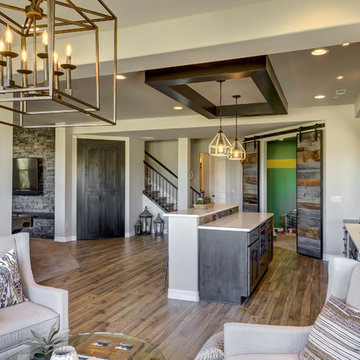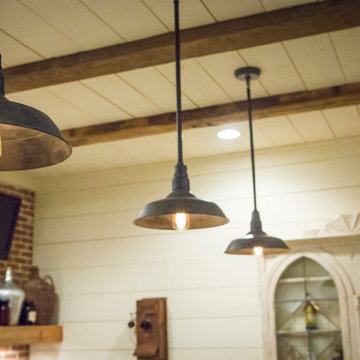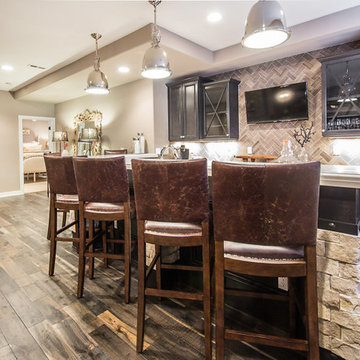Idées déco de sous-sols montagne
Trier par :
Budget
Trier par:Populaires du jour
61 - 80 sur 5 518 photos
1 sur 2

Inspiration pour un grand sous-sol chalet donnant sur l'extérieur avec un mur blanc, parquet foncé, une cheminée standard et un manteau de cheminée en pierre.
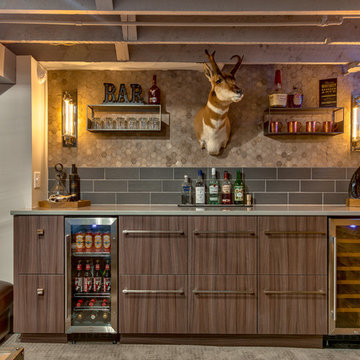
Amoura Productions
Idées déco pour un petit sous-sol montagne semi-enterré avec un mur gris et moquette.
Idées déco pour un petit sous-sol montagne semi-enterré avec un mur gris et moquette.

The design of this home was driven by the owners’ desire for a three-bedroom waterfront home that showcased the spectacular views and park-like setting. As nature lovers, they wanted their home to be organic, minimize any environmental impact on the sensitive site and embrace nature.
This unique home is sited on a high ridge with a 45° slope to the water on the right and a deep ravine on the left. The five-acre site is completely wooded and tree preservation was a major emphasis. Very few trees were removed and special care was taken to protect the trees and environment throughout the project. To further minimize disturbance, grades were not changed and the home was designed to take full advantage of the site’s natural topography. Oak from the home site was re-purposed for the mantle, powder room counter and select furniture.
The visually powerful twin pavilions were born from the need for level ground and parking on an otherwise challenging site. Fill dirt excavated from the main home provided the foundation. All structures are anchored with a natural stone base and exterior materials include timber framing, fir ceilings, shingle siding, a partial metal roof and corten steel walls. Stone, wood, metal and glass transition the exterior to the interior and large wood windows flood the home with light and showcase the setting. Interior finishes include reclaimed heart pine floors, Douglas fir trim, dry-stacked stone, rustic cherry cabinets and soapstone counters.
Exterior spaces include a timber-framed porch, stone patio with fire pit and commanding views of the Occoquan reservoir. A second porch overlooks the ravine and a breezeway connects the garage to the home.
Numerous energy-saving features have been incorporated, including LED lighting, on-demand gas water heating and special insulation. Smart technology helps manage and control the entire house.
Greg Hadley Photography
Trouvez le bon professionnel près de chez vous
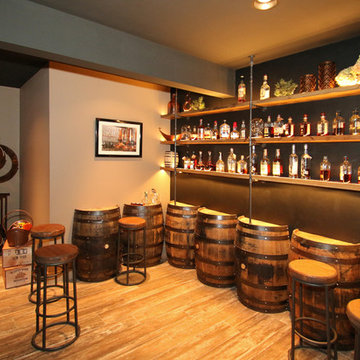
Hutzel
Cette image montre un grand sous-sol chalet enterré avec un mur gris, aucune cheminée et un sol en carrelage de porcelaine.
Cette image montre un grand sous-sol chalet enterré avec un mur gris, aucune cheminée et un sol en carrelage de porcelaine.
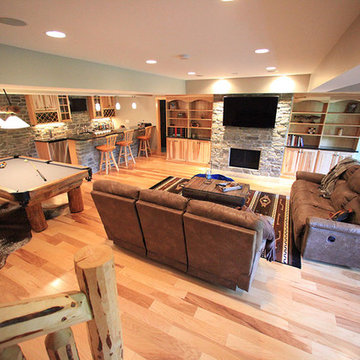
Custom Basement Renovation | Hickory
Idée de décoration pour un grand sous-sol chalet enterré avec un mur bleu, parquet clair, un manteau de cheminée en pierre et une cheminée standard.
Idée de décoration pour un grand sous-sol chalet enterré avec un mur bleu, parquet clair, un manteau de cheminée en pierre et une cheminée standard.
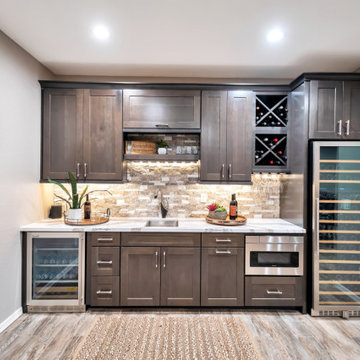
Aménagement d'un sous-sol montagne de taille moyenne avec un sol en carrelage de porcelaine.
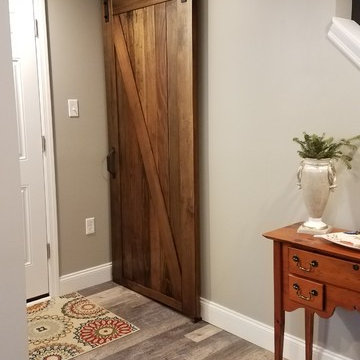
We renovated this client’s mudroom by moving their laundry room and adding a half bath. A door was added for easy access into the space from the yard. The stairwell was opened and a barn door added to access storage space. The bathroom features a white cultured marble vanity top and Greige Maple cabinets, Moen fixtures, and a Kohler toilet. The bathroom is accessed by a pocket door to keep the space open. New Tekoa Oak Luxury Vinyl plank flooring, new drywall and paint complete the look of the entire space.
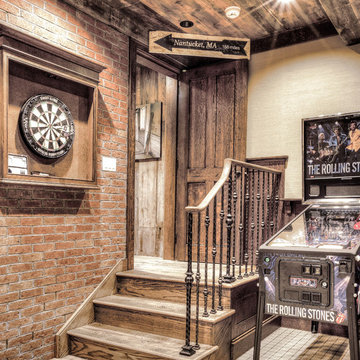
Réalisation d'un grand sous-sol chalet semi-enterré avec un mur beige, parquet foncé et aucune cheminée.
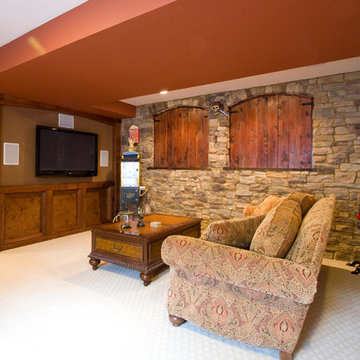
Exemple d'un sous-sol montagne semi-enterré et de taille moyenne avec un mur rouge, moquette, aucune cheminée et un sol beige.
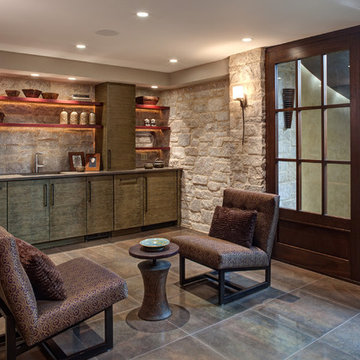
With two teenagers in the home, the homeowners wanted a space for entertaining both the adults and the younger set alike, a stone-clad bar and rounded seating area is set apart from the cozy movie-watching room next to it, but not completely secluded.
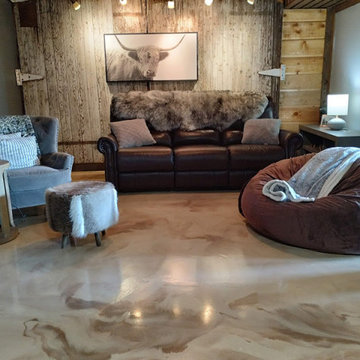
The client wanted the floor to match the "modern rustic" look of the house. The browns were a good choice.
Idées déco pour un sous-sol montagne de taille moyenne avec sol en béton ciré et un sol marron.
Idées déco pour un sous-sol montagne de taille moyenne avec sol en béton ciré et un sol marron.

Rustic Basement renovation to include a large kitchenette, knotty alder doors, and corrugated metal wainscoting. Stone fireplace surround.
Idées déco pour un grand sous-sol montagne semi-enterré avec un bar de salon, un mur beige, un sol en vinyl, un poêle à bois, un manteau de cheminée en pierre, un sol marron et boiseries.
Idées déco pour un grand sous-sol montagne semi-enterré avec un bar de salon, un mur beige, un sol en vinyl, un poêle à bois, un manteau de cheminée en pierre, un sol marron et boiseries.
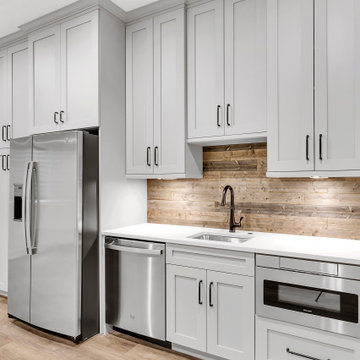
Basement kitchenette
Cette image montre un sous-sol chalet enterré et de taille moyenne avec salle de jeu, un mur blanc, un sol en vinyl et un sol beige.
Cette image montre un sous-sol chalet enterré et de taille moyenne avec salle de jeu, un mur blanc, un sol en vinyl et un sol beige.
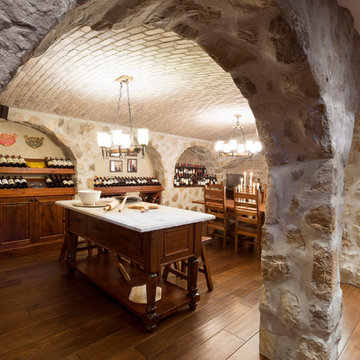
Cette photo montre un grand sous-sol montagne donnant sur l'extérieur avec un mur beige, parquet foncé et aucune cheminée.
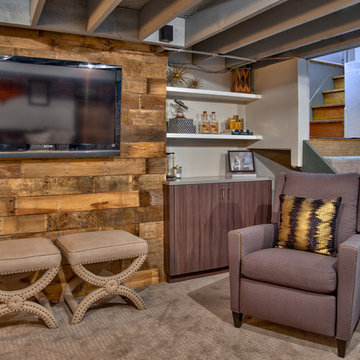
Amoura Productions
Idées déco pour un petit sous-sol montagne semi-enterré avec un mur gris et moquette.
Idées déco pour un petit sous-sol montagne semi-enterré avec un mur gris et moquette.
Idées déco de sous-sols montagne
4
