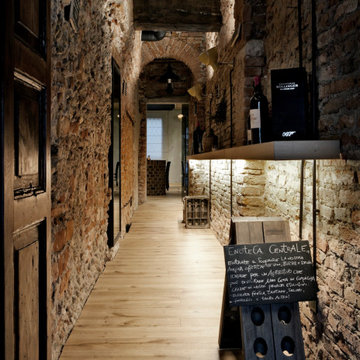Idées déco de sous-sols noirs avec un plafond en bois
Trier par :
Budget
Trier par:Populaires du jour
1 - 12 sur 12 photos
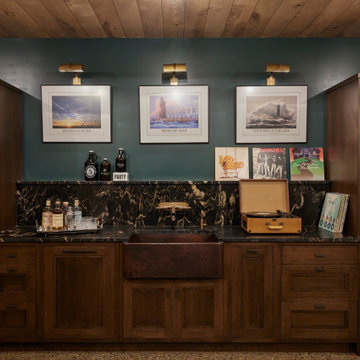
Lower Level bar.
Inspiration pour un sous-sol bohème en bois semi-enterré avec sol en béton ciré et un plafond en bois.
Inspiration pour un sous-sol bohème en bois semi-enterré avec sol en béton ciré et un plafond en bois.

The basement bar area includes eye catching metal elements to reflect light around the neutral colored room. New new brass plumbing fixtures collaborate with the other metallic elements in the room. The polished quartzite slab provides visual movement in lieu of the dynamic wallpaper used on the feature wall and also carried into the media room ceiling. Moving into the media room we included custom ebony veneered wall and ceiling millwork, as well as luxe custom furnishings. New architectural surround speakers are hidden inside the walls. The new gym was designed and created for the clients son to train for his varsity team. We included a new custom weight rack. Mirrored walls, a new wallpaper, linear LED lighting, and rubber flooring. The Zen inspired bathroom was designed with simplicity carrying the metals them into the special copper flooring, brass plumbing fixtures, and a frameless shower.

Finished basement featuring alternating linear lighting, perimeter toe kick lighting, and linear shelf lighting.
Inspiration pour un sous-sol minimaliste enterré avec salle de cinéma, un mur beige, sol en béton ciré, un sol gris et un plafond en bois.
Inspiration pour un sous-sol minimaliste enterré avec salle de cinéma, un mur beige, sol en béton ciré, un sol gris et un plafond en bois.
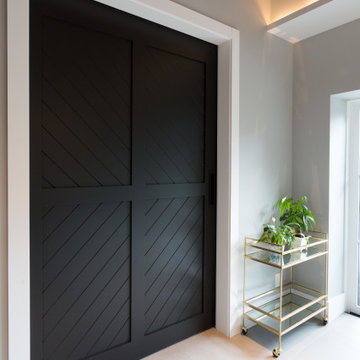
Réalisation d'un sous-sol tradition donnant sur l'extérieur et de taille moyenne avec un mur gris, un sol en carrelage de porcelaine, aucune cheminée, un sol gris et un plafond en bois.
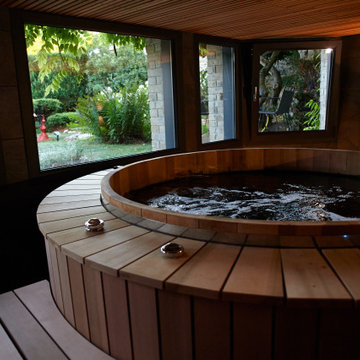
Ce Spa a été créé au sous-sol d'une maison d'hôtes au cour du vignoble champenois. La forme ronde du bain à remous rappelle les fûts de vieillissement de la maison. Le maître d'ouvrage souhaitait créer un espace de détente reposant ou ses clients apprécient déguster une coupe de champagne en contemplant la magnifique vue sur le jardin.
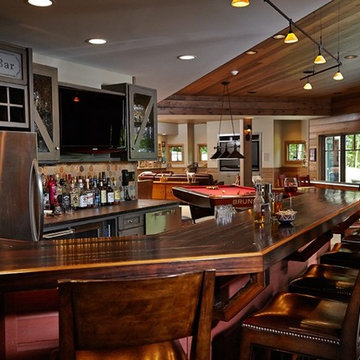
Cette photo montre un sous-sol montagne en bois avec un bar de salon, un mur marron, un sol marron et un plafond en bois.
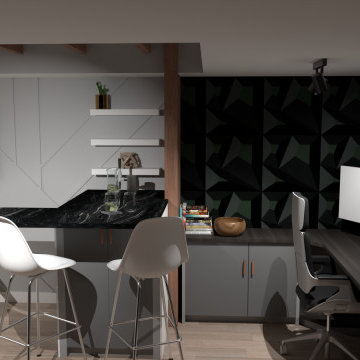
Aménagement d'un petit sous-sol moderne avec un mur gris, un sol en linoléum, un sol marron et un plafond en bois.
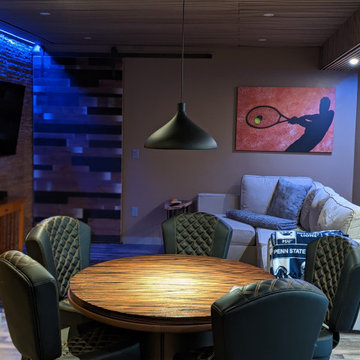
Custom poker table with a reversible top. Seats 5 persons.
Idées déco pour un petit sous-sol moderne en bois donnant sur l'extérieur avec salle de jeu, un mur marron, un sol en vinyl, un sol gris et un plafond en bois.
Idées déco pour un petit sous-sol moderne en bois donnant sur l'extérieur avec salle de jeu, un mur marron, un sol en vinyl, un sol gris et un plafond en bois.
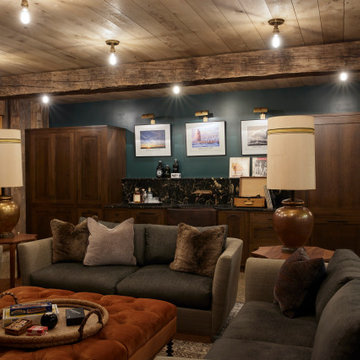
Lower Level bar and movie room.
Cette image montre un sous-sol bohème en bois semi-enterré avec sol en béton ciré et un plafond en bois.
Cette image montre un sous-sol bohème en bois semi-enterré avec sol en béton ciré et un plafond en bois.
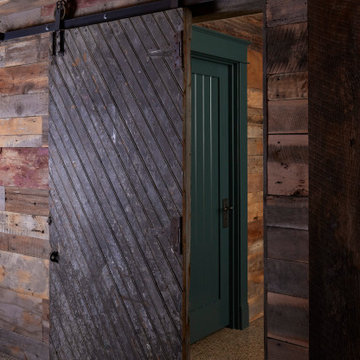
Lower Level antique sliding door detail.
Idée de décoration pour un sous-sol bohème en bois semi-enterré avec sol en béton ciré et un plafond en bois.
Idée de décoration pour un sous-sol bohème en bois semi-enterré avec sol en béton ciré et un plafond en bois.
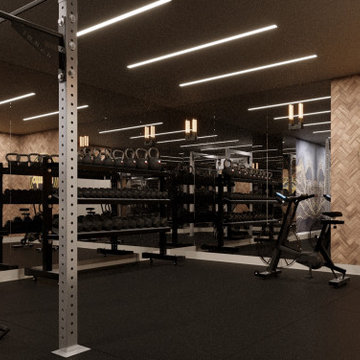
The basement bar area includes eye catching metal elements to reflect light around the neutral colored room. New new brass plumbing fixtures collaborate with the other metallic elements in the room. The polished quartzite slab provides visual movement in lieu of the dynamic wallpaper used on the feature wall and also carried into the media room ceiling. Moving into the media room we included custom ebony veneered wall and ceiling millwork, as well as luxe custom furnishings. New architectural surround speakers are hidden inside the walls. The new gym was designed and created for the clients son to train for his varsity team. We included a new custom weight rack. Mirrored walls, a new wallpaper, linear LED lighting, and rubber flooring. The Zen inspired bathroom was designed with simplicity carrying the metals them into the special copper flooring, brass plumbing fixtures, and a frameless shower.
Idées déco de sous-sols noirs avec un plafond en bois
1
