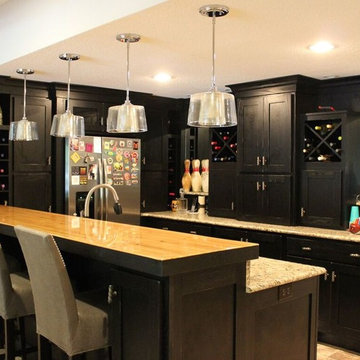Idées déco de sous-sols noirs avec un sol en travertin
Trier par :
Budget
Trier par:Populaires du jour
1 - 14 sur 14 photos
1 sur 3
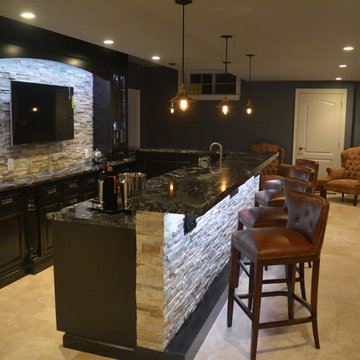
Chester Springs New Bar and Basement renovation required moving walls to make room for new 15 foot L-shaped, two level bar. Back 15" inset, dark espresso stained, cherry glass wall cabinets and base cabinets combine with opposing 24" base cabinet housing bar sink, 15" ice maker, 18" dishwasher, 24" wine cooler, and 24" beverage cooler. 800 square feet on travertine flooring ties together a modern feel with stacked stone wall of electric fireplace, bar front, and bar back wall. Vintage Edison hanging bulbs and inset cabinets cause a transitional design. Bathroom boasts a spacious shower with frameless glass enclosure.

Cette photo montre un sous-sol méditerranéen donnant sur l'extérieur et de taille moyenne avec un mur beige, un sol en travertin, une cheminée standard et un manteau de cheminée en pierre.
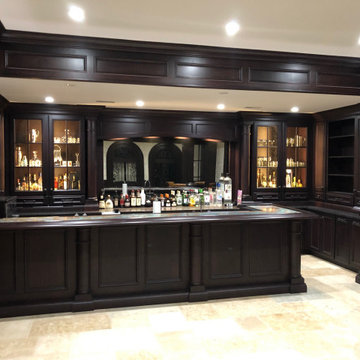
Cette image montre un très grand sous-sol traditionnel semi-enterré avec un mur beige, un sol en travertin et un sol beige.
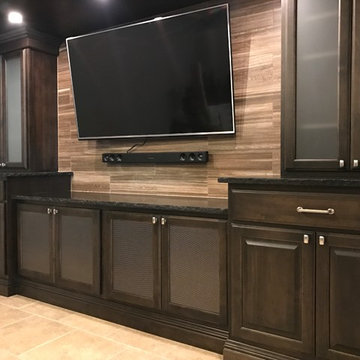
Idée de décoration pour un sous-sol tradition enterré et de taille moyenne avec un mur gris, un sol beige, un sol en travertin et une cheminée ribbon.
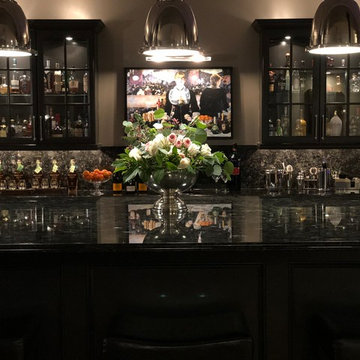
We remodeled our basement bar by painting the cabinets, adding new nickel hardware, new lighting, new appliances and bar stools. To see the full project, go to https://happyhautehome.com/2018/05/10/basement-bar-remodel-one-room-challenge-week-6-final-reveal/
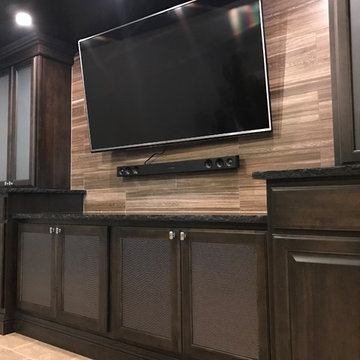
Inspiration pour un sous-sol traditionnel de taille moyenne avec un mur gris, un sol en travertin, une cheminée ribbon et un sol beige.
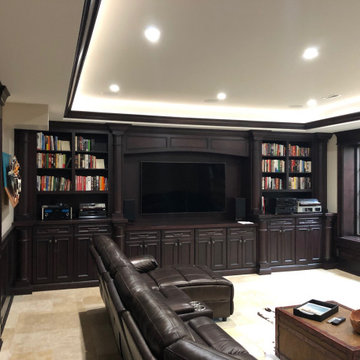
Cette photo montre un très grand sous-sol chic semi-enterré avec un mur beige, un sol en travertin et un sol beige.
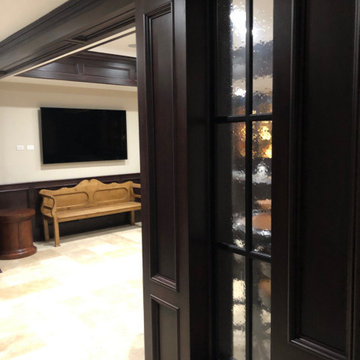
Aménagement d'un très grand sous-sol classique semi-enterré avec un mur beige, un sol en travertin et un sol beige.
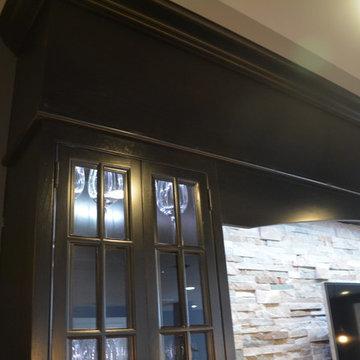
Chester Springs New Bar and Basement renovation required moving walls to make room for new 15 foot L-shaped, two level bar. Back 15" inset, dark espresso stained, cherry glass wall cabinets and base cabinets combine with opposing 24" base cabinet housing bar sink, 15" ice maker, 18" dishwasher, 24" wine cooler, and 24" beverage cooler. 800 square feet on travertine flooring ties together a modern feel with stacked stone wall of electric fireplace, bar front, and bar back wall. Vintage Edison hanging bulbs and inset cabinets cause a transitional design. Bathroom boasts a spacious shower with frameless glass enclosure.
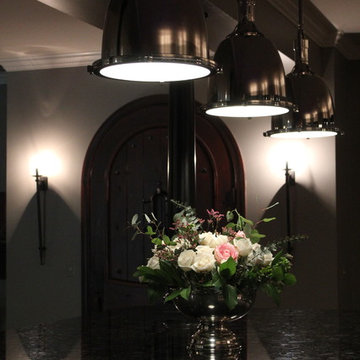
We remodeled our basement bar by painting the cabinets, adding new nickel hardware, new lighting, new appliances and bar stools. To see the full project, go to https://happyhautehome.com/2018/05/10/basement-bar-remodel-one-room-challenge-week-6-final-reveal/
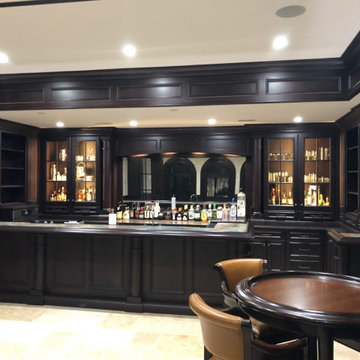
Cette photo montre un très grand sous-sol chic semi-enterré avec un mur beige, un sol en travertin et un sol beige.
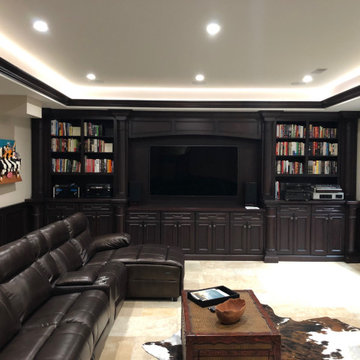
Inspiration pour un très grand sous-sol traditionnel semi-enterré avec un mur beige, un sol en travertin et un sol beige.
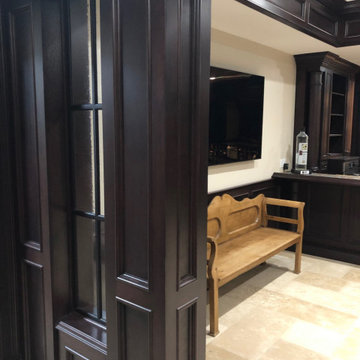
Réalisation d'un très grand sous-sol tradition semi-enterré avec un mur beige, un sol en travertin et un sol beige.
Idées déco de sous-sols noirs avec un sol en travertin
1
