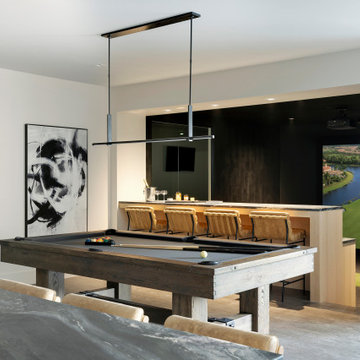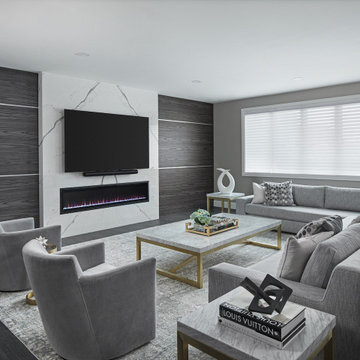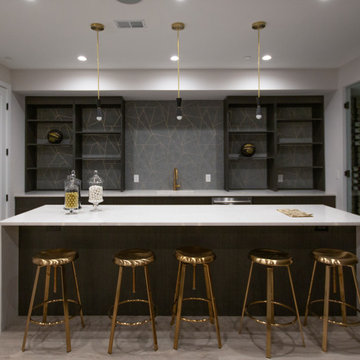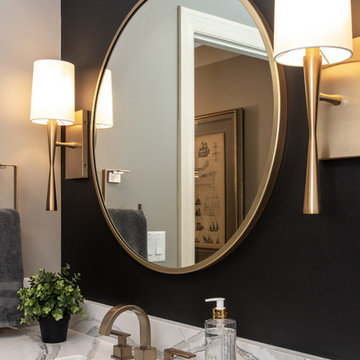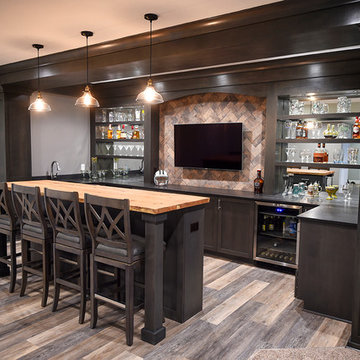Idées déco de sous-sols noirs
Trier par :
Budget
Trier par:Populaires du jour
61 - 80 sur 7 452 photos
1 sur 2
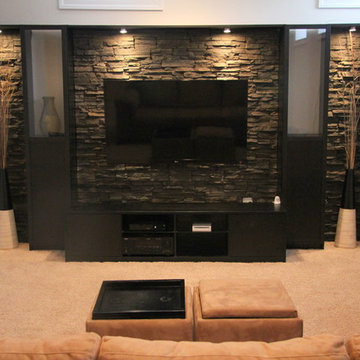
This remodel was inspired by a Houzz picture I saw a few weeks ago. We have a basement with great spaces, but it was never fully developed by the previous owners. When we moved in, it was underutilized because it wasn't warm or inviting. Step one of our basement remodel project involved putting in a comfortable, family room living space that was comfy enough for the kids to watch movies and play video games, but also manly enough to have in a man-cave worthy basement when the guys come over to watch the game.
I used Eldorado Stacked Stone for the walls (Chapel Hill was the stone name), and the custom looking book shelves are from IKEA. I just built around everything to give it a custom look. This only cost us about $1500 - including the stone, shelves, entertainment center, lights, etc. The TV is not include in that price. ;-)
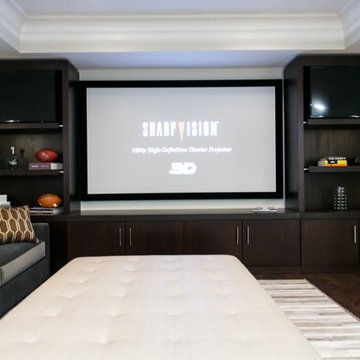
This is the recently finished "SOHO" style basement. There are four people in the home (2 young children) We have always loved the NY Soho vibe and decided to bring it to our basement. The wine cellar,bar,kitchenette, and entertainment center are all made of stainless steel and African Wenge. Joseph and Curtis Custom Wine Cellars built,designed, and installed all of them. The entertainment center has an access door to our mechanical space on the right side...that cabinet had to be built to fit to the 1/16th of an inch, yet be on rollers. The wine cellar has 8 lockers for friends to share their own little space in the wine room. The bar was designed after seeing the Trump Soho hoyel bar...with just a little more detail :)

Overall view with wood paneling and Corrugated perforated metal ceiling
photo by Jeffrey Edward Tryon
Idées déco pour un sous-sol rétro de taille moyenne avec aucune cheminée, un mur marron, un sol en carrelage de céramique et un sol gris.
Idées déco pour un sous-sol rétro de taille moyenne avec aucune cheminée, un mur marron, un sol en carrelage de céramique et un sol gris.

In this project, Rochman Design Build converted an unfinished basement of a new Ann Arbor home into a stunning home pub and entertaining area, with commercial grade space for the owners' craft brewing passion. The feel is that of a speakeasy as a dark and hidden gem found in prohibition time. The materials include charcoal stained concrete floor, an arched wall veneered with red brick, and an exposed ceiling structure painted black. Bright copper is used as the sparkling gem with a pressed-tin-type ceiling over the bar area, which seats 10, copper bar top and concrete counters. Old style light fixtures with bare Edison bulbs, well placed LED accent lights under the bar top, thick shelves, steel supports and copper rivet connections accent the feel of the 6 active taps old-style pub. Meanwhile, the brewing room is splendidly modern with large scale brewing equipment, commercial ventilation hood, wash down facilities and specialty equipment. A large window allows a full view into the brewing room from the pub sitting area. In addition, the space is large enough to feel cozy enough for 4 around a high-top table or entertain a large gathering of 50. The basement remodel also includes a wine cellar, a guest bathroom and a room that can be used either as guest room or game room, and a storage area.

Photography Credit: Jody Robinson, Photo Designs by Jody
Idées déco pour un sous-sol classique avec un mur bleu, un sol en bois brun et un sol marron.
Idées déco pour un sous-sol classique avec un mur bleu, un sol en bois brun et un sol marron.

Customers self-designed this space. Inspired to make the basement appear like a Speakeasy, they chose a mixture of black and white accented throughout, along with lighting and fixtures in certain rooms that truly make you feel like this basement should be kept a secret (in a great way)
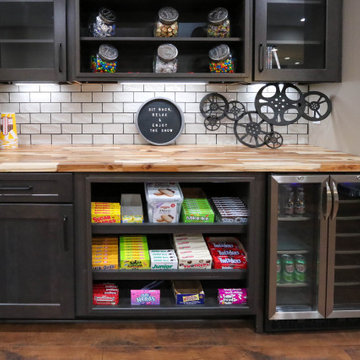
This basement remodeling project consisted of creating a kitchen which has Waypoint 650F door style cabinets in Painted Harbor on the perimeter and 650F door style cabinets in Cherry Slate on the island with Cambria Skara Brae quartz on the countertop.
A bathroom was created and installed a Waypoint DT24F door style vanity cabinet in Duraform Drift with Carrara Black quartz countertops. In the shower, Wow Liso Ice subway tile was installed with custom shower door. On the floor is Elode grey deco tile.
A movie room and popcorn/snack area was created using Waypoint 650F door style in Cherry Slate with Madera wood countertops.
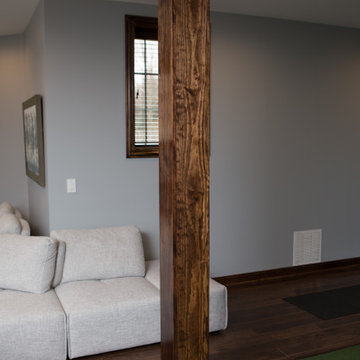
Wooden support column in Elgin basement renovation.
Idées déco pour un grand sous-sol classique semi-enterré avec un mur gris, sol en stratifié, aucune cheminée et un sol marron.
Idées déco pour un grand sous-sol classique semi-enterré avec un mur gris, sol en stratifié, aucune cheminée et un sol marron.
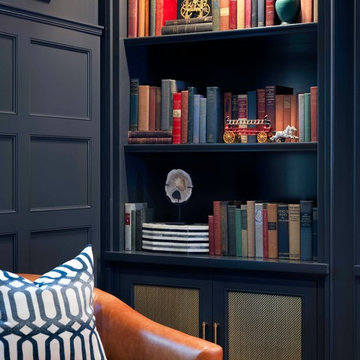
Cynthia Lynn
Idée de décoration pour un grand sous-sol tradition enterré avec un mur gris, parquet foncé, aucune cheminée et un sol marron.
Idée de décoration pour un grand sous-sol tradition enterré avec un mur gris, parquet foncé, aucune cheminée et un sol marron.
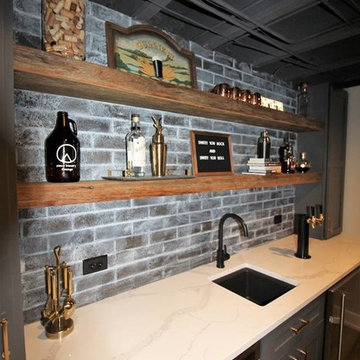
It was a great pleasure working with this unique basement and the homeowners, it was A BLAST!
Cette image montre un grand sous-sol design enterré avec un mur gris, parquet foncé et un sol marron.
Cette image montre un grand sous-sol design enterré avec un mur gris, parquet foncé et un sol marron.
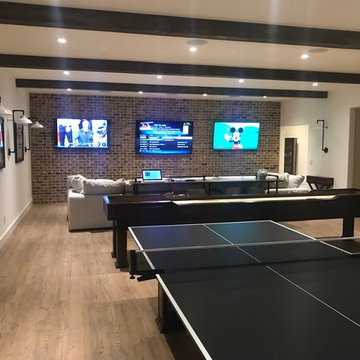
Inspiration pour un grand sous-sol traditionnel enterré avec un mur blanc, parquet clair, aucune cheminée et un sol marron.

This 5 bedroom, 4 bathroom spacious custom home features a spectacular dining room, open concept kitchen and great room, and expansive master suite. The homeowners put in a lot of personal touches and unique features such as a full pantry and servery, a large family room downstairs with a wet bar, and a large dressing room in the master suite. There is exceptional style throughout in the various finishes chosen, resulting in a truly unique custom home tailored to the owners.
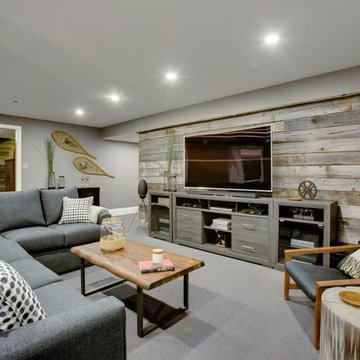
Cette photo montre un grand sous-sol nature enterré avec un mur gris, moquette et un sol gris.
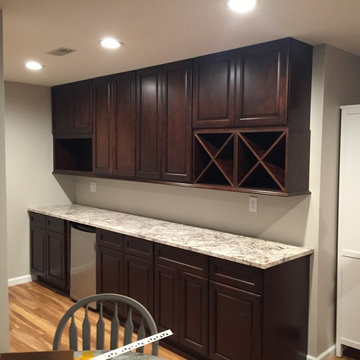
Basement bar perfect for wine bottles, displaying nice glasses, and bottles and storage! Cabinetry and countertop by Riverside Carpet One in Columbus, IN. White Persia Granite countertop.
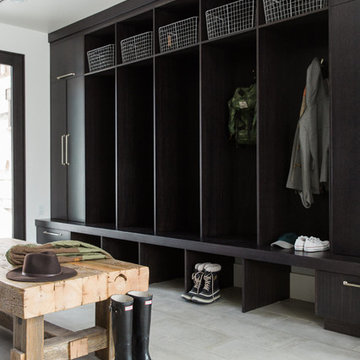
Shop the Look, See the Photo Tour here: https://www.studio-mcgee.com/studioblog/2016/4/4/modern-mountain-home-tour
Watch the Webisode: https://www.youtube.com/watch?v=JtwvqrNPjhU
Travis J Photography
Idées déco de sous-sols noirs
4
