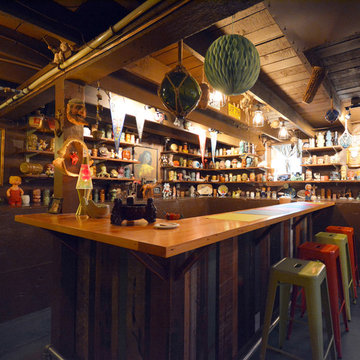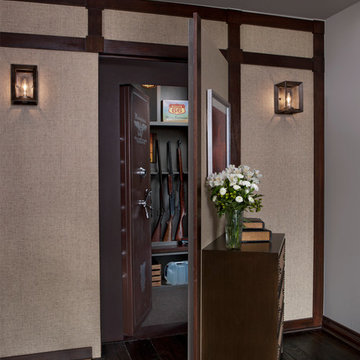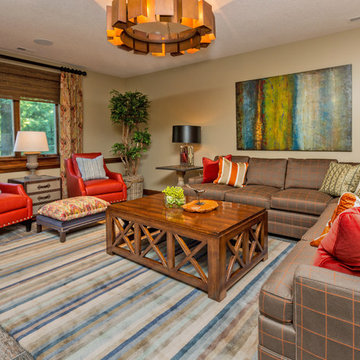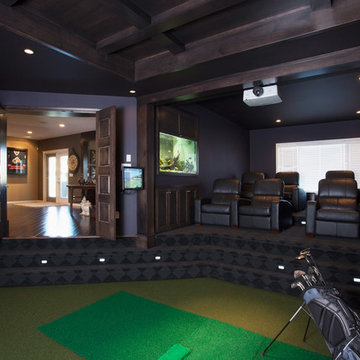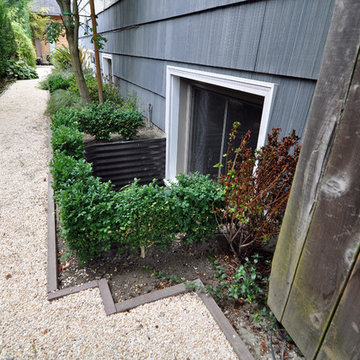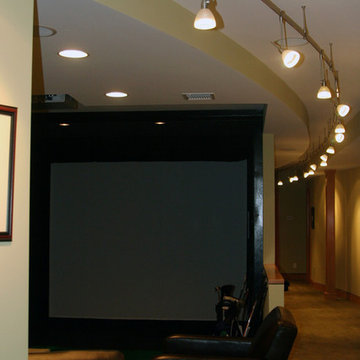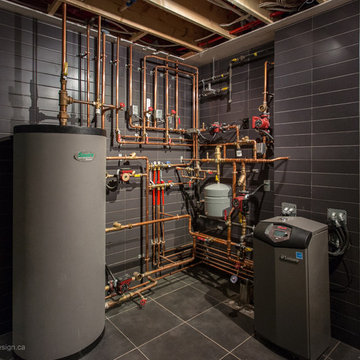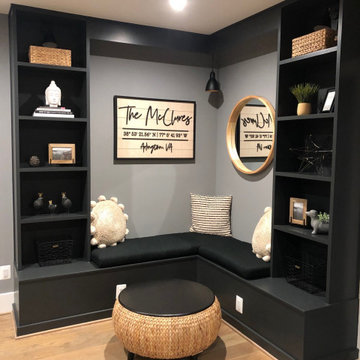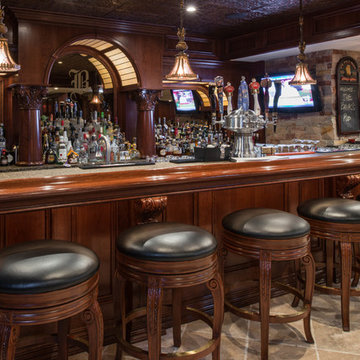Idées déco de sous-sols noirs
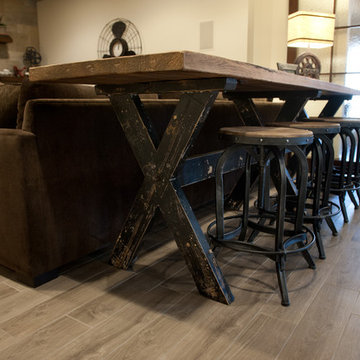
Devon Morgan with Photosynthesis Studio, Atlanta GA
Aménagement d'un sous-sol classique.
Aménagement d'un sous-sol classique.
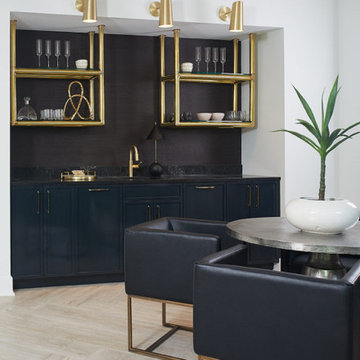
French Modern Custom Home Build by Daeco Builders
Cette photo montre un sous-sol moderne.
Cette photo montre un sous-sol moderne.

Basement build out, new cabinets, kitchen with bar sink, dual beverage cooling units, floating wood shelves.
Cette image montre un sous-sol traditionnel donnant sur l'extérieur et de taille moyenne avec un bar de salon, parquet en bambou et un sol gris.
Cette image montre un sous-sol traditionnel donnant sur l'extérieur et de taille moyenne avec un bar de salon, parquet en bambou et un sol gris.

Modern Farmhouse Basement finish with rustic exposed beams, a large TV feature wall, and bench depth hearth for extra seating.
Réalisation d'un grand sous-sol champêtre avec un mur gris, moquette, une cheminée double-face, un manteau de cheminée en pierre et un sol gris.
Réalisation d'un grand sous-sol champêtre avec un mur gris, moquette, une cheminée double-face, un manteau de cheminée en pierre et un sol gris.
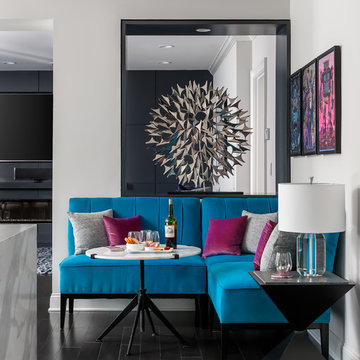
Anastasia Alkema Photography
Réalisation d'un grand sous-sol minimaliste avec parquet foncé, un sol marron et un mur blanc.
Réalisation d'un grand sous-sol minimaliste avec parquet foncé, un sol marron et un mur blanc.
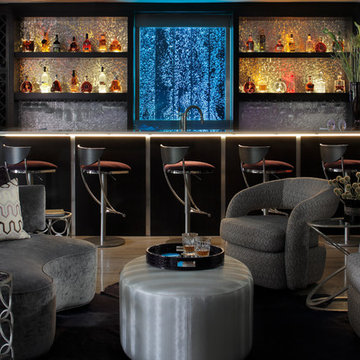
Mali Azima
Aménagement d'un grand sous-sol contemporain donnant sur l'extérieur avec un mur gris et un sol en calcaire.
Aménagement d'un grand sous-sol contemporain donnant sur l'extérieur avec un mur gris et un sol en calcaire.
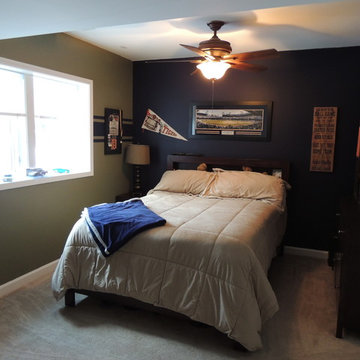
Inspiration pour un sous-sol traditionnel semi-enterré et de taille moyenne avec un mur multicolore, moquette et aucune cheminée.
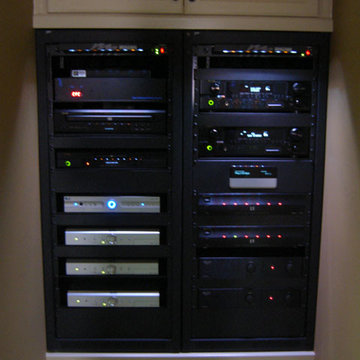
Equipment racks housing the electronics for the entire house. The advantage to this being that there are no ugly cable/satellite boxes stuck in cabinets, hung off TVs or sitting on shelves throughout the home. All control is done via the local Elan touchscreens or with the Elan iPhone/Android apps.
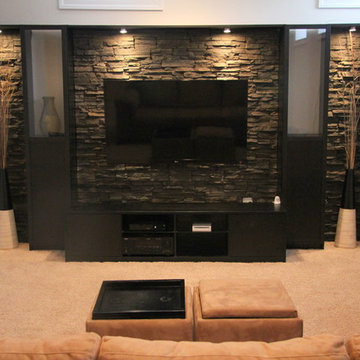
This remodel was inspired by a Houzz picture I saw a few weeks ago. We have a basement with great spaces, but it was never fully developed by the previous owners. When we moved in, it was underutilized because it wasn't warm or inviting. Step one of our basement remodel project involved putting in a comfortable, family room living space that was comfy enough for the kids to watch movies and play video games, but also manly enough to have in a man-cave worthy basement when the guys come over to watch the game.
I used Eldorado Stacked Stone for the walls (Chapel Hill was the stone name), and the custom looking book shelves are from IKEA. I just built around everything to give it a custom look. This only cost us about $1500 - including the stone, shelves, entertainment center, lights, etc. The TV is not include in that price. ;-)
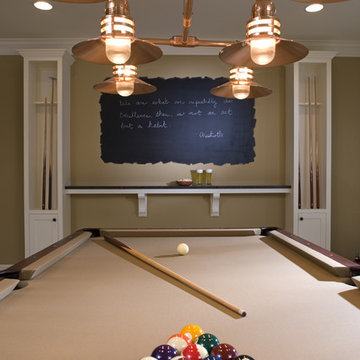
A John Kraemer & Sons built home in Eagan, MN.
Photography: Landmark Photography
Exemple d'un sous-sol chic avec un mur beige.
Exemple d'un sous-sol chic avec un mur beige.
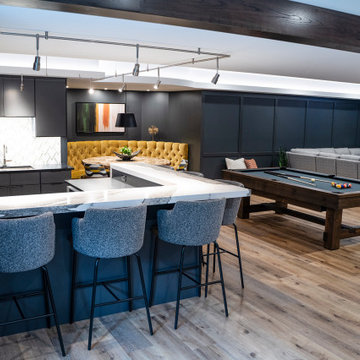
Idées déco pour un grand sous-sol moderne semi-enterré avec un bar de salon, un mur noir, un sol en vinyl, une cheminée standard, un manteau de cheminée en métal et du papier peint.
Idées déco de sous-sols noirs
5
