Idées déco de sous-sols noirs
Trier par :
Budget
Trier par:Populaires du jour
101 - 120 sur 368 photos
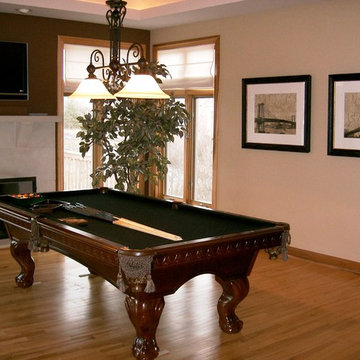
Beautiful pool table in a staged room for resale by Debbie Correale of Redesign Right, LLC.
Idées déco pour un grand sous-sol classique avec un mur beige, parquet foncé et aucune cheminée.
Idées déco pour un grand sous-sol classique avec un mur beige, parquet foncé et aucune cheminée.
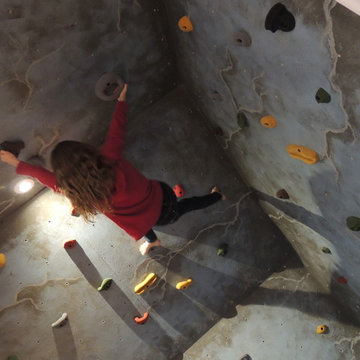
In this basement a custom rock wall was built for the kids to climb and play on. The basement also included a fire pole from the main level that was accessible behind the secret bookcase doors. This picture depicts the fire firepole.
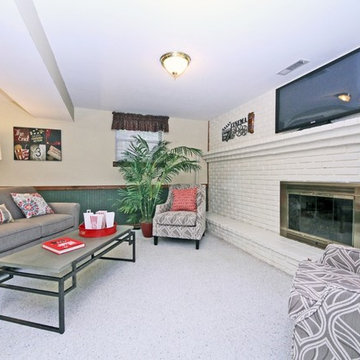
Cette image montre un sous-sol traditionnel semi-enterré et de taille moyenne avec un mur beige, moquette, une cheminée standard, un manteau de cheminée en brique et un sol gris.
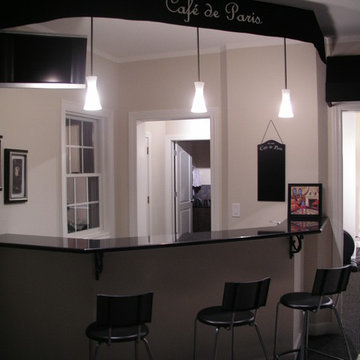
Aménagement d'un sous-sol contemporain donnant sur l'extérieur et de taille moyenne avec un mur beige et moquette.
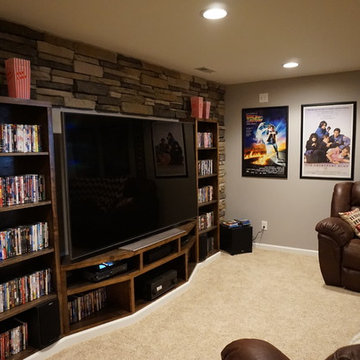
Basement theater with custom built-in media center, saginaw (fake) stone wall, tan carpet, recessed lighting, leather seating and movie posters.
Idée de décoration pour un grand sous-sol tradition semi-enterré avec un mur gris et moquette.
Idée de décoration pour un grand sous-sol tradition semi-enterré avec un mur gris et moquette.
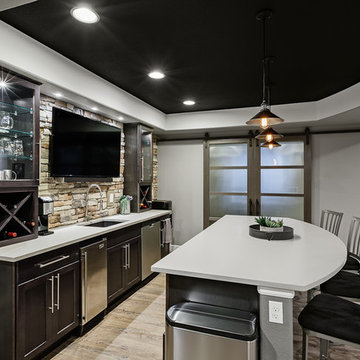
Wet bar in the basement;
architectural interior photography by D'Arcy Leck Photography
Idée de décoration pour un sous-sol design enterré et de taille moyenne avec un mur gris, parquet clair, aucune cheminée et un sol beige.
Idée de décoration pour un sous-sol design enterré et de taille moyenne avec un mur gris, parquet clair, aucune cheminée et un sol beige.
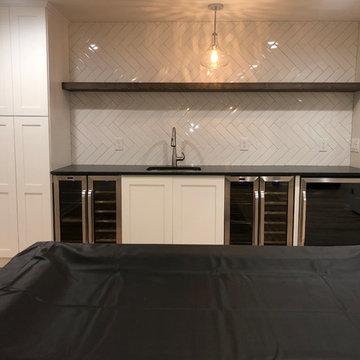
Basement renovation with wetbar. Two coolers, subway zig zag tile, new cabinet space.
Exemple d'un sous-sol tendance donnant sur l'extérieur et de taille moyenne avec un mur blanc, parquet clair et un sol marron.
Exemple d'un sous-sol tendance donnant sur l'extérieur et de taille moyenne avec un mur blanc, parquet clair et un sol marron.
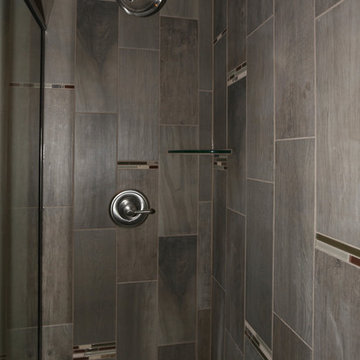
This shower uses grey wood grain tiles to make the space look bigger.
Idée de décoration pour un petit sous-sol tradition enterré avec un mur gris.
Idée de décoration pour un petit sous-sol tradition enterré avec un mur gris.
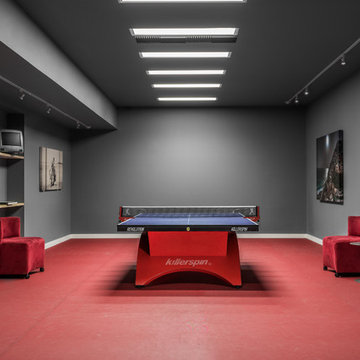
Lower Level Table Tennis Room - Architecture/Interiors: HAUS | Architecture For Modern Lifestyles - Construction Management: WERK | Building Modern - Photography: The Home Aesthetic
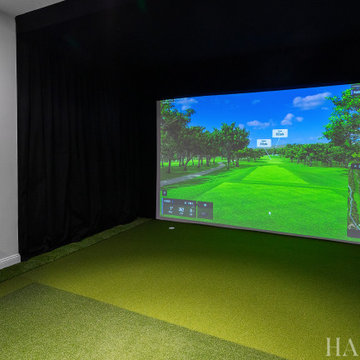
Cette image montre un petit sous-sol traditionnel enterré avec un mur blanc, un sol en vinyl et un sol vert.
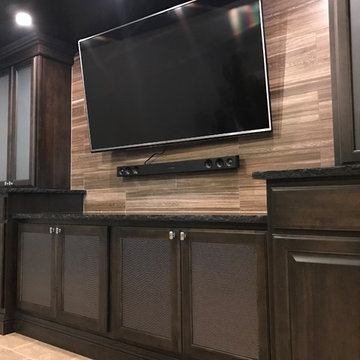
Inspiration pour un sous-sol traditionnel de taille moyenne avec un mur gris, un sol en travertin, une cheminée ribbon et un sol beige.
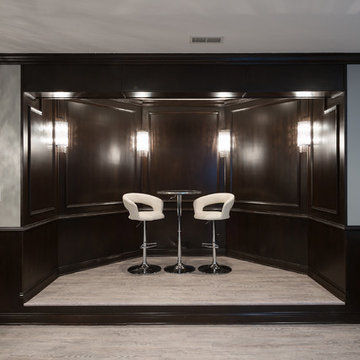
The new space included a small stage, perfect for karaoke or small plays.
Idées déco pour un sous-sol moderne semi-enterré et de taille moyenne avec un mur gris, un sol en vinyl et aucune cheminée.
Idées déco pour un sous-sol moderne semi-enterré et de taille moyenne avec un mur gris, un sol en vinyl et aucune cheminée.
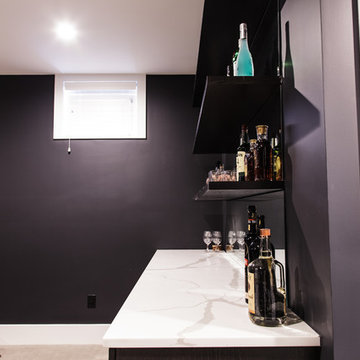
Idées déco pour un sous-sol campagne enterré et de taille moyenne avec un mur noir, moquette, aucune cheminée et un sol beige.
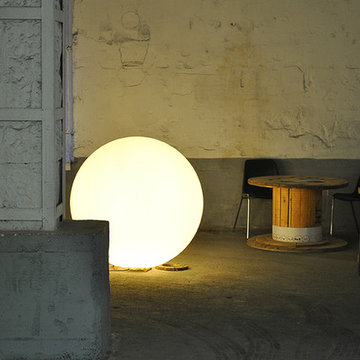
Globo a terra con lampada a basso consumo
Exemple d'un grand sous-sol industriel.
Exemple d'un grand sous-sol industriel.
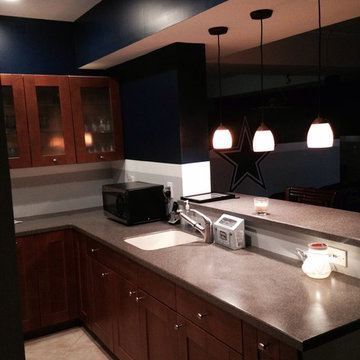
Cette photo montre un sous-sol chic enterré et de taille moyenne avec moquette et aucune cheminée.
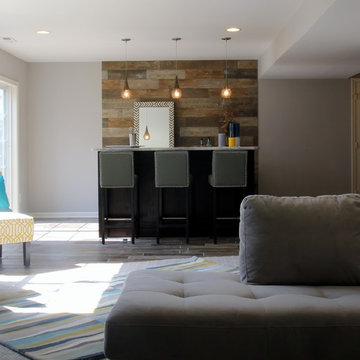
Eric Koraganie
Réalisation d'un sous-sol design donnant sur l'extérieur et de taille moyenne avec un mur gris.
Réalisation d'un sous-sol design donnant sur l'extérieur et de taille moyenne avec un mur gris.
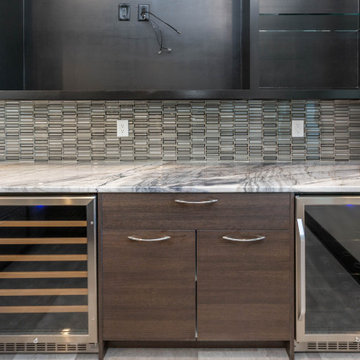
Windows overlooking golf course. Bar area.
Idées déco pour un grand sous-sol moderne donnant sur l'extérieur avec un mur blanc, un sol en carrelage de céramique et un sol beige.
Idées déco pour un grand sous-sol moderne donnant sur l'extérieur avec un mur blanc, un sol en carrelage de céramique et un sol beige.
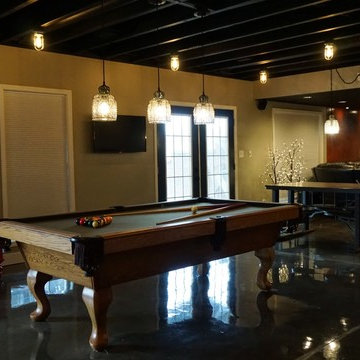
Self
Idées déco pour un grand sous-sol moderne donnant sur l'extérieur avec un mur gris et sol en béton ciré.
Idées déco pour un grand sous-sol moderne donnant sur l'extérieur avec un mur gris et sol en béton ciré.
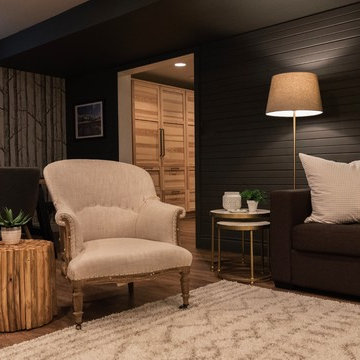
Idées déco pour un sous-sol montagne de taille moyenne avec un mur gris, un sol en vinyl et un sol marron.
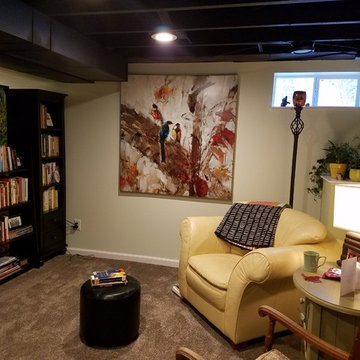
Basement was divided into spaces including a reading nook.
(ceiling was finished with black paint)
Cette photo montre un petit sous-sol chic enterré avec un mur vert et moquette.
Cette photo montre un petit sous-sol chic enterré avec un mur vert et moquette.
Idées déco de sous-sols noirs
6