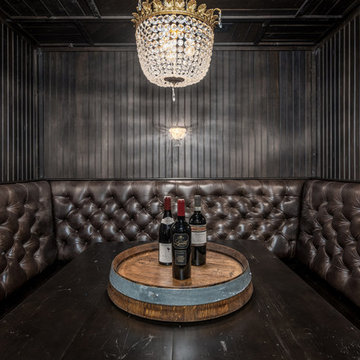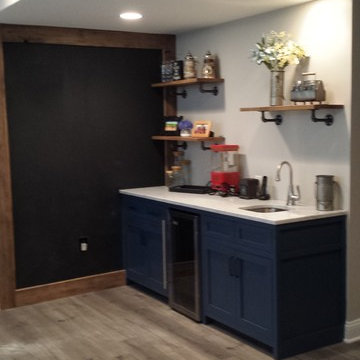Idées déco de sous-sols noirs
Trier par :
Budget
Trier par:Populaires du jour
81 - 100 sur 369 photos
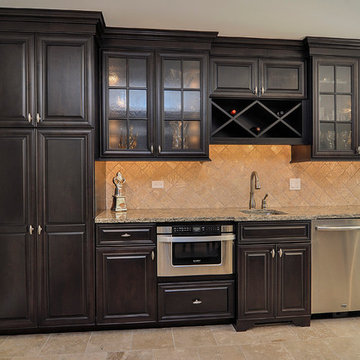
Rachael Ormond
Inspiration pour un grand sous-sol traditionnel donnant sur l'extérieur avec un mur vert et moquette.
Inspiration pour un grand sous-sol traditionnel donnant sur l'extérieur avec un mur vert et moquette.
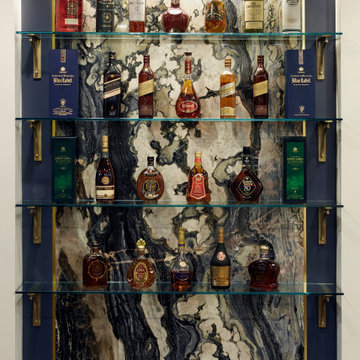
The expansive basement area is designed as a multi-functional entertaining space for parties large and small, casual and formal. All the pieces in it are from the client's formal home, with the exception of a new bar area. Teal accents are carried from the upstairs colour scheme.
An awkward shallow niche between a pair of support columns is transformed into a one-of-a-kind bar display.
A remnant from the vivid blue quartzite sheet used for the wet bar is trimmed in brass strips and navy accents, lit from above. It's a showstopping backdrop for a small part of the client's top-shelf liquour collection.
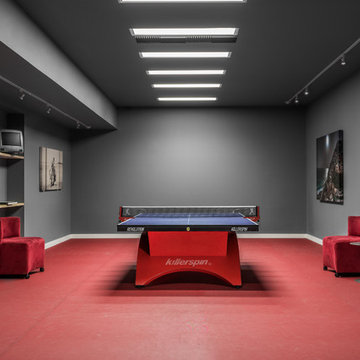
Lower Level Table Tennis Room - Architecture/Interiors: HAUS | Architecture For Modern Lifestyles - Construction Management: WERK | Building Modern - Photography: The Home Aesthetic
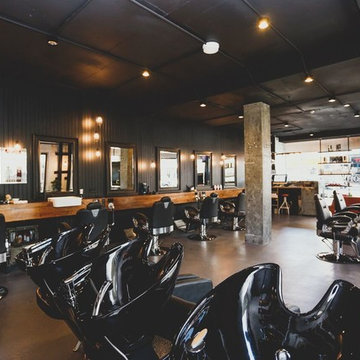
Mister Chop Shop is a men's barber located in Bondi Junction, Sydney. This new venture required a look and feel to the salon unlike it's Chop Shop predecessor. As such, we were asked to design a barbershop like no other - A timeless modern and stylish feel juxtaposed with retro elements. Using the building’s bones, the raw concrete walls and exposed brick created a dramatic, textured backdrop for the natural timber whilst enhancing the industrial feel of the steel beams, shelving and metal light fittings. Greenery and wharf rope was used to soften the space adding texture and natural elements. The soft leathers again added a dimension of both luxury and comfort whilst remaining masculine and inviting. Drawing inspiration from barbershops of yesteryear – this unique men’s enclave oozes style and sophistication whilst the period pieces give a subtle nod to the traditional barbershops of the 1950’s.
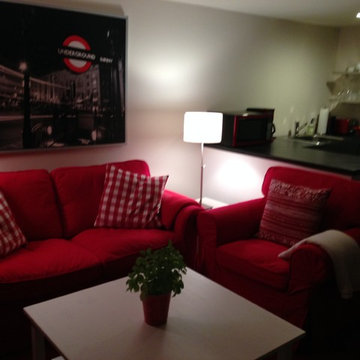
A modern Studio by Licensed Architect Leslie LeBon
Inspiration pour un petit sous-sol minimaliste donnant sur l'extérieur avec un mur beige, un sol en bois brun et aucune cheminée.
Inspiration pour un petit sous-sol minimaliste donnant sur l'extérieur avec un mur beige, un sol en bois brun et aucune cheminée.
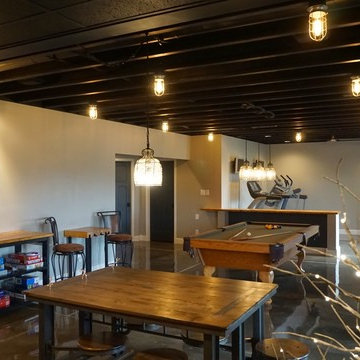
Self
Idées déco pour un grand sous-sol moderne donnant sur l'extérieur avec un mur gris, sol en béton ciré et aucune cheminée.
Idées déco pour un grand sous-sol moderne donnant sur l'extérieur avec un mur gris, sol en béton ciré et aucune cheminée.
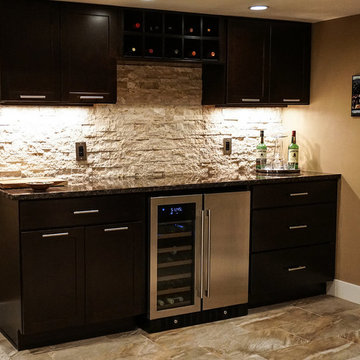
JOZLYN KNIGHT PHOTOGRAPHY
Aménagement d'un sous-sol contemporain enterré et de taille moyenne avec un mur beige, moquette, une cheminée d'angle, un manteau de cheminée en pierre et un sol beige.
Aménagement d'un sous-sol contemporain enterré et de taille moyenne avec un mur beige, moquette, une cheminée d'angle, un manteau de cheminée en pierre et un sol beige.
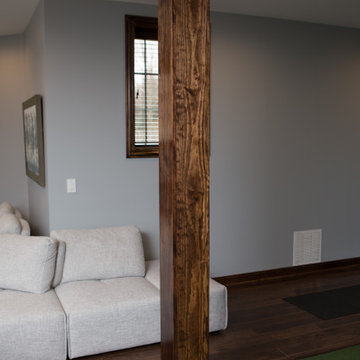
Wooden support column in Elgin basement renovation.
Idées déco pour un grand sous-sol classique semi-enterré avec un mur gris, sol en stratifié, aucune cheminée et un sol marron.
Idées déco pour un grand sous-sol classique semi-enterré avec un mur gris, sol en stratifié, aucune cheminée et un sol marron.
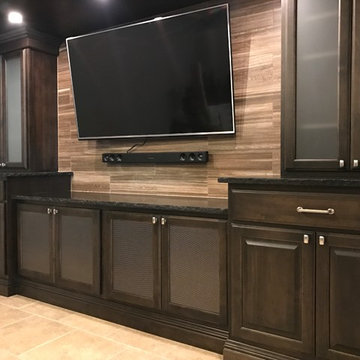
Idée de décoration pour un sous-sol tradition enterré et de taille moyenne avec un mur gris, un sol beige, un sol en travertin et une cheminée ribbon.
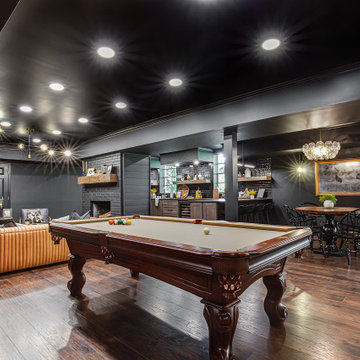
Cette image montre un grand sous-sol design donnant sur l'extérieur avec un bar de salon, un mur noir, un sol en vinyl, une cheminée standard, un manteau de cheminée en brique, un sol marron et du lambris de bois.

Customers self-designed this space. Inspired to make the basement appear like a Speakeasy, they chose a mixture of black and white accented throughout, along with lighting and fixtures in certain rooms that truly make you feel like this basement should be kept a secret (in a great way)
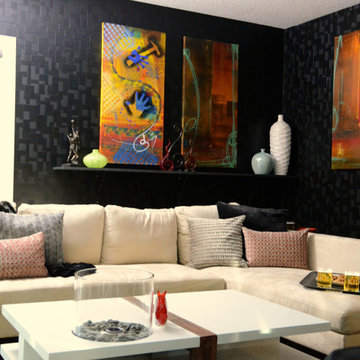
This basement living space was designed while on the DIY Network's Man Cave for Brooklyn Nets player Kris Humphries.
Idées déco pour un sous-sol moderne de taille moyenne avec un mur noir.
Idées déco pour un sous-sol moderne de taille moyenne avec un mur noir.
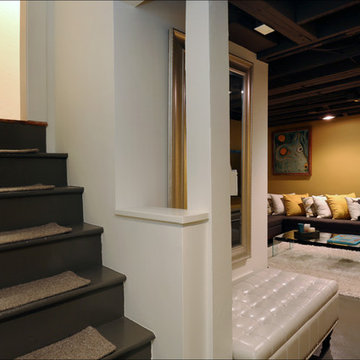
An underused storage space becomes a vibrant family hangout in this basement renovation by Arciform. Design by Kristyn Bester. Photo by Photo Art Portraits
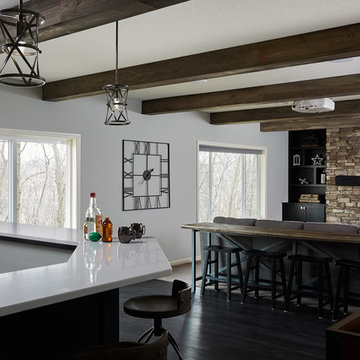
This cozy basement finish has a versatile TV fireplace wall. Watch the standard TV or bring down the projector screen for your favorite movie or sports event. The convenient wet bar offers more seating and TV watching options as well as a behind the sofa drink and snack ledge.
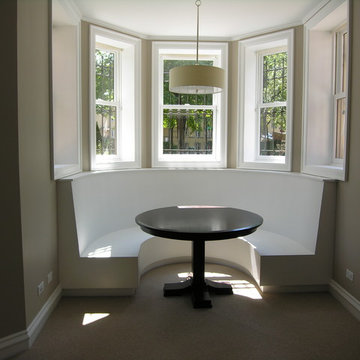
A custom shop built dining nook for a unique space. Note the perfectly aligned banquette cap below the window jambs.
Aménagement d'un petit sous-sol classique donnant sur l'extérieur avec un mur vert et moquette.
Aménagement d'un petit sous-sol classique donnant sur l'extérieur avec un mur vert et moquette.
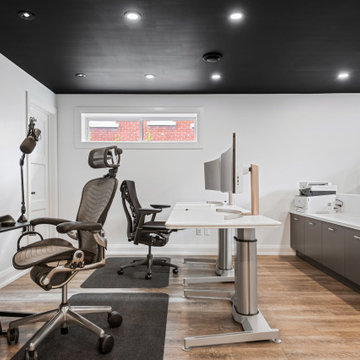
Home office with space for 3 workstations. Access to built-in filing storage & a kitchenette.
Inspiration pour un petit sous-sol design semi-enterré avec salle de cinéma, un mur gris, un sol en vinyl, aucune cheminée et un sol marron.
Inspiration pour un petit sous-sol design semi-enterré avec salle de cinéma, un mur gris, un sol en vinyl, aucune cheminée et un sol marron.
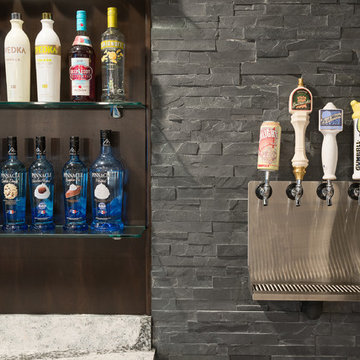
Chris Whonsettler
Cette image montre un sous-sol minimaliste semi-enterré et de taille moyenne avec un mur gris, un sol en vinyl et aucune cheminée.
Cette image montre un sous-sol minimaliste semi-enterré et de taille moyenne avec un mur gris, un sol en vinyl et aucune cheminée.
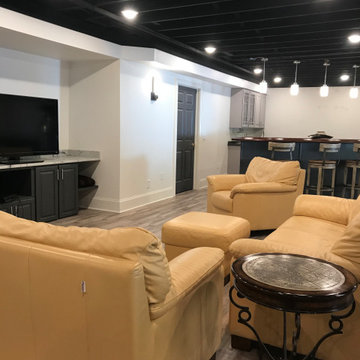
Recycle, reuse! These are the existing sofas and chair. Nothing was wasted.
Cette image montre un grand sous-sol minimaliste donnant sur l'extérieur avec un mur blanc, un sol en vinyl, une cheminée standard, un manteau de cheminée en brique et un sol gris.
Cette image montre un grand sous-sol minimaliste donnant sur l'extérieur avec un mur blanc, un sol en vinyl, une cheminée standard, un manteau de cheminée en brique et un sol gris.
Idées déco de sous-sols noirs
5
