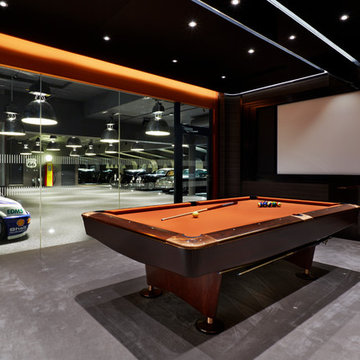Idées déco de sous-sols noirs
Trier par :
Budget
Trier par:Populaires du jour
61 - 80 sur 216 photos
1 sur 3
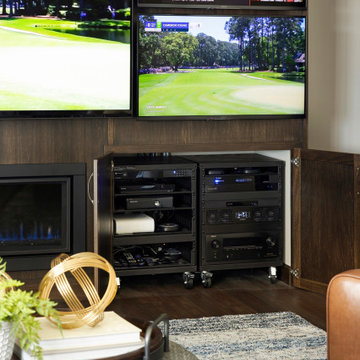
This game-centric lower-level gem will turn sports fans green with envy! An impressive floor-to-ceiling viewing wall, complete with not one, but five TVs, holds center court. An 85” showstopper mounted on rich espresso-hued cabinetry is flanked by four smaller units, all of which can be synced or programed individually to show multiple games at one time.
Photos by SpaceCrafting Photography
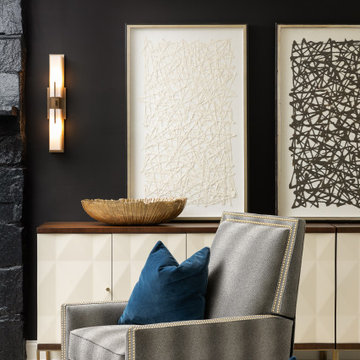
Chic. Moody. Sexy. These are just a few of the words that come to mind when I think about the W Hotel in downtown Bellevue, WA. When my client came to me with this as inspiration for her Basement makeover, I couldn’t wait to get started on the transformation. Everything from the poured concrete floors to mimic Carrera marble, to the remodeled bar area, and the custom designed billiard table to match the custom furnishings is just so luxe! Tourmaline velvet, embossed leather, and lacquered walls adds texture and depth to this multi-functional living space.
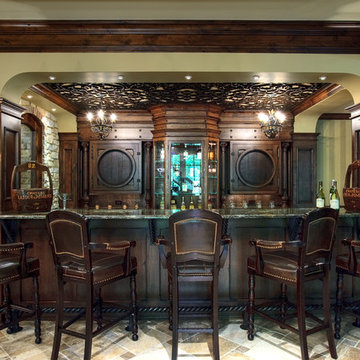
Aménagement d'un grand sous-sol montagne enterré avec un mur beige, un sol en carrelage de céramique et aucune cheminée.
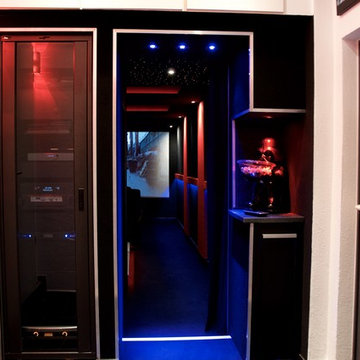
Keller Kino vom feinsten, Akustisch optimiert erleben Sie Filme wie im Echte Kino. Mit einer 3,4m Breiten Akustisch Transparenten Leinwand und den 3D Sound wird Filme schauen zu einem Erlebnis.
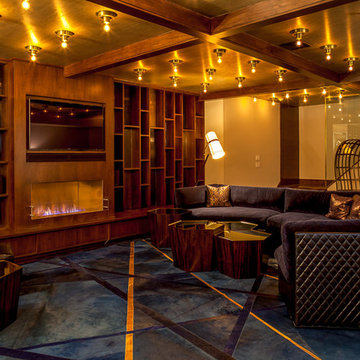
Lower level entertaining area with custom bar, wine cellar and walnut cabinetry.
Cette image montre un grand sous-sol design enterré avec un mur beige, une cheminée ribbon, parquet foncé et un sol marron.
Cette image montre un grand sous-sol design enterré avec un mur beige, une cheminée ribbon, parquet foncé et un sol marron.
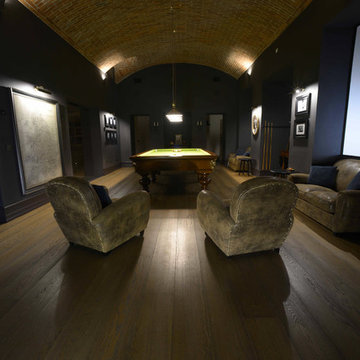
thebbsway
Cette photo montre un grand sous-sol bord de mer enterré avec un mur marron, parquet foncé et un sol marron.
Cette photo montre un grand sous-sol bord de mer enterré avec un mur marron, parquet foncé et un sol marron.
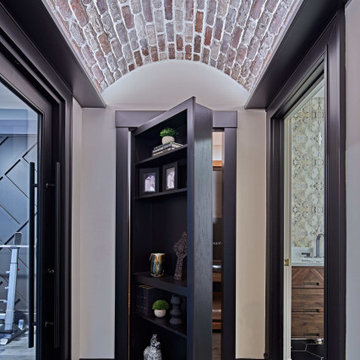
Luxury finished basement with full kitchen and bar, clack GE cafe appliances with rose gold hardware, home theater, home gym, bathroom with sauna, lounge with fireplace and theater, dining area, and wine cellar.
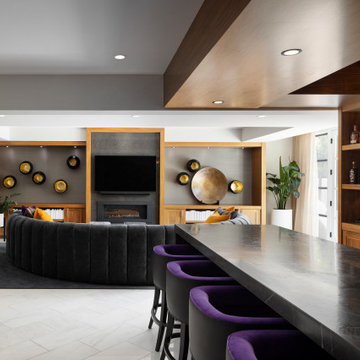
Winner of Home of The Year 2022 - Western Living Magazine
Idée de décoration pour un grand sous-sol bohème avec une cheminée standard.
Idée de décoration pour un grand sous-sol bohème avec une cheminée standard.
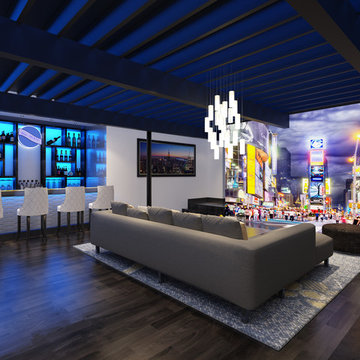
Exemple d'un grand sous-sol tendance enterré avec un mur blanc, parquet foncé et aucune cheminée.
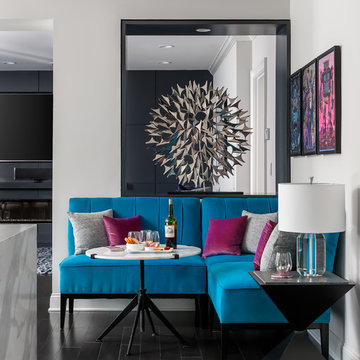
Anastasia Alkema Photography
Réalisation d'un grand sous-sol minimaliste avec parquet foncé, un sol marron et un mur blanc.
Réalisation d'un grand sous-sol minimaliste avec parquet foncé, un sol marron et un mur blanc.
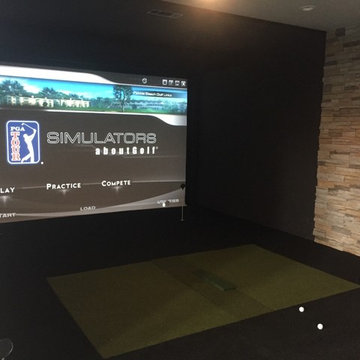
4000 sq. ft. addition with basement that contains half basketball court, golf simulator room, bar, half-bath and full mother-in-law suite upstairs
Exemple d'un très grand sous-sol chic donnant sur l'extérieur avec un mur gris, parquet clair et aucune cheminée.
Exemple d'un très grand sous-sol chic donnant sur l'extérieur avec un mur gris, parquet clair et aucune cheminée.
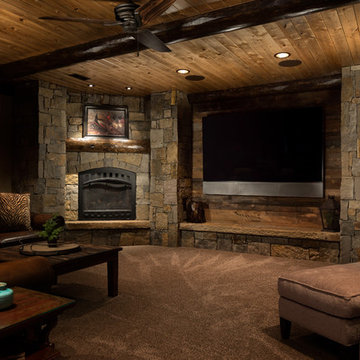
The mountains have never felt closer to eastern Kansas in this gorgeous, mountain-style custom home. Luxurious finishes, like faux painted walls and top-of-the-line fixtures and appliances, come together with countless custom-made details to create a home that is perfect for entertaining, relaxing, and raising a family. The exterior landscaping and beautiful secluded lot on wooded acreage really make this home feel like you're living in comfortable luxury in the middle of the Colorado Mountains.
Photos by Thompson Photography
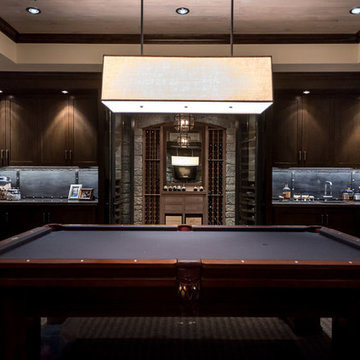
A section of a family game room with entry to custom built wine cellar. This finished basement space is a self contained entertainment center for the home.
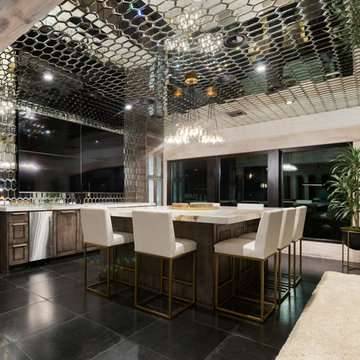
Samantha Ward - Picture KC
Cette image montre un sous-sol minimaliste donnant sur l'extérieur et de taille moyenne avec un mur beige.
Cette image montre un sous-sol minimaliste donnant sur l'extérieur et de taille moyenne avec un mur beige.
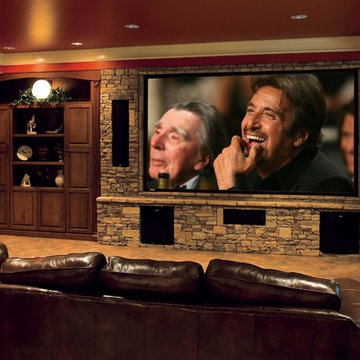
Idées déco pour un grand sous-sol classique enterré avec un mur marron, sol en béton ciré, aucune cheminée, un sol orange et salle de cinéma.
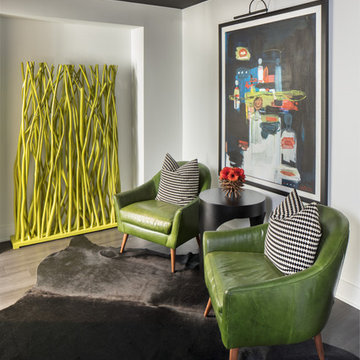
Cette image montre un grand sous-sol traditionnel donnant sur l'extérieur avec un mur gris, parquet foncé et un sol noir.
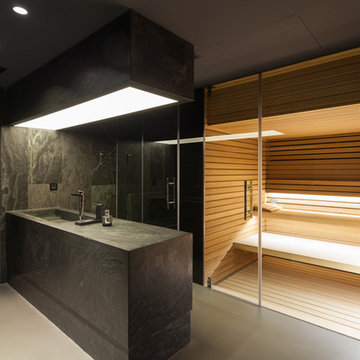
Joao Morgado
Cette photo montre un sous-sol moderne donnant sur l'extérieur et de taille moyenne.
Cette photo montre un sous-sol moderne donnant sur l'extérieur et de taille moyenne.
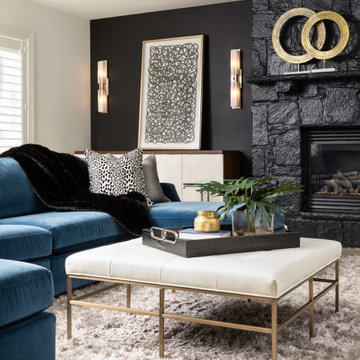
Chic. Moody. Sexy. These are just a few of the words that come to mind when I think about the W Hotel in downtown Bellevue, WA. When my client came to me with this as inspiration for her Basement makeover, I couldn’t wait to get started on the transformation. Everything from the poured concrete floors to mimic Carrera marble, to the remodeled bar area, and the custom designed billiard table to match the custom furnishings is just so luxe! Tourmaline velvet, embossed leather, and lacquered walls adds texture and depth to this multi-functional living space.
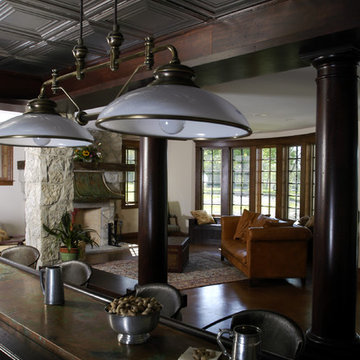
Photography by Linda Oyama Bryan. http://www.pickellbuilders.com. Mahogany Wet Bar with Tin Ceiling and Oxidized Copper Countertops.
Idées déco de sous-sols noirs
4
