Idées déco de sous-sols oranges avec un mur jaune
Trier par :
Budget
Trier par:Populaires du jour
1 - 20 sur 68 photos
1 sur 3
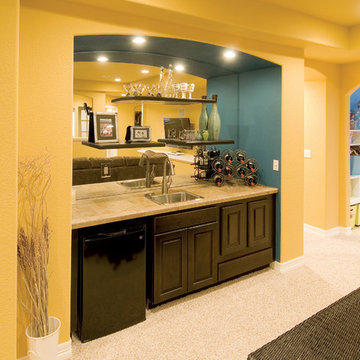
The basement walk-up bar is tucked into a niche. Floating shelves provide place for storage and display. Mirrored back wall bounces the light. ©Finished Basement Company
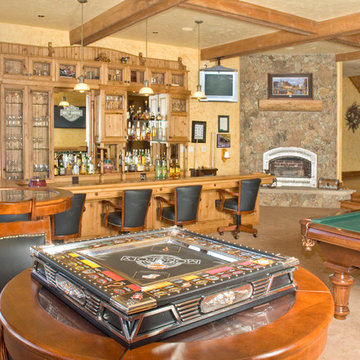
Réalisation d'un grand sous-sol chalet semi-enterré avec un mur jaune, moquette, une cheminée standard et un manteau de cheminée en pierre.
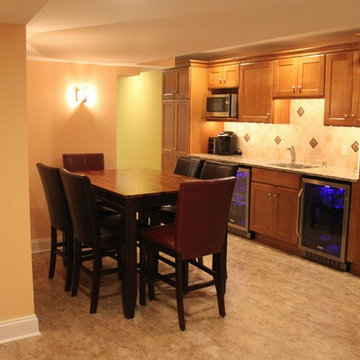
Basement Kitchen and Dining Area
Inspiration pour un sous-sol traditionnel enterré et de taille moyenne avec un mur jaune, un sol en vinyl, aucune cheminée et un sol beige.
Inspiration pour un sous-sol traditionnel enterré et de taille moyenne avec un mur jaune, un sol en vinyl, aucune cheminée et un sol beige.
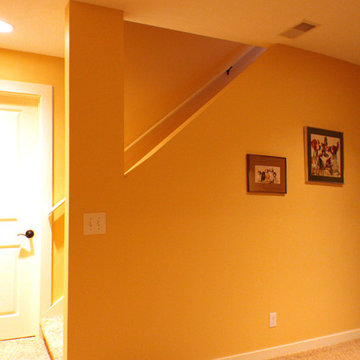
Complete Basement Remodel with full bath, kitchenette, dining area, living area and guest bedroom.
Idée de décoration pour un sous-sol tradition donnant sur l'extérieur et de taille moyenne avec un mur jaune, moquette et aucune cheminée.
Idée de décoration pour un sous-sol tradition donnant sur l'extérieur et de taille moyenne avec un mur jaune, moquette et aucune cheminée.
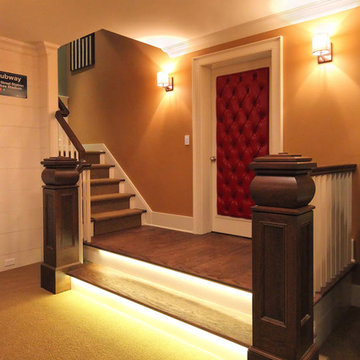
Great solution for existing, narrow basement stair redone with oversize landing, custom oak newel posts, rope lighting under stair. Landing leads to game area, billiard room, and exercise room. Tufted accent door leads to home theater with pub beyond.
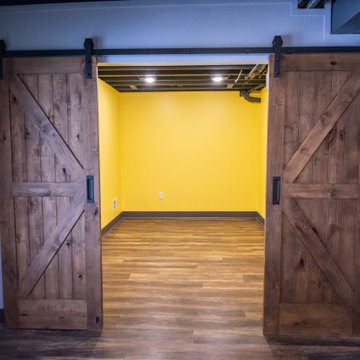
Flex space created in the Industrial Basement for our Homeowners.
Cette image montre un sous-sol urbain avec un bar de salon et un mur jaune.
Cette image montre un sous-sol urbain avec un bar de salon et un mur jaune.
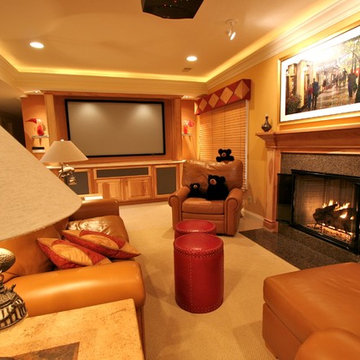
Idée de décoration pour un sous-sol tradition de taille moyenne avec un mur jaune, moquette, une cheminée standard et un manteau de cheminée en carrelage.
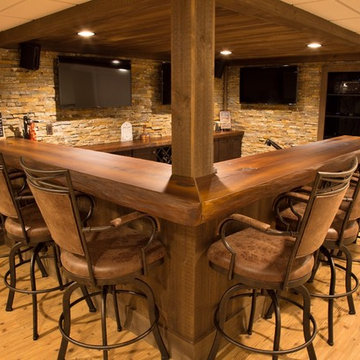
Aménagement d'un sous-sol classique avec un mur jaune, moquette et un sol beige.
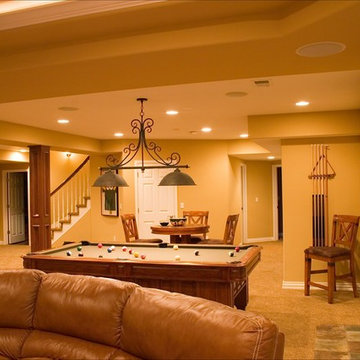
Photo By: Brothers Construction
Inspiration pour un grand sous-sol traditionnel donnant sur l'extérieur avec un mur jaune et moquette.
Inspiration pour un grand sous-sol traditionnel donnant sur l'extérieur avec un mur jaune et moquette.
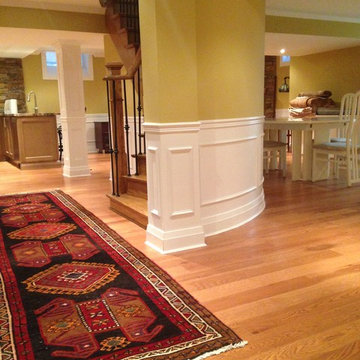
Cette image montre un grand sous-sol traditionnel semi-enterré avec un mur jaune, parquet clair, aucune cheminée et un sol beige.
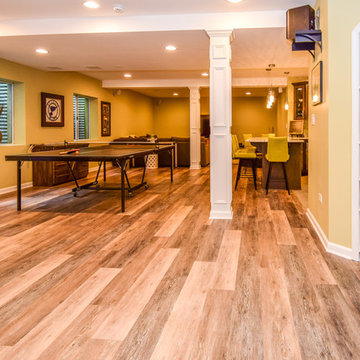
Scott Pfeiffer
Cette image montre un grand sous-sol traditionnel avec un mur jaune, un sol en bois brun et salle de jeu.
Cette image montre un grand sous-sol traditionnel avec un mur jaune, un sol en bois brun et salle de jeu.
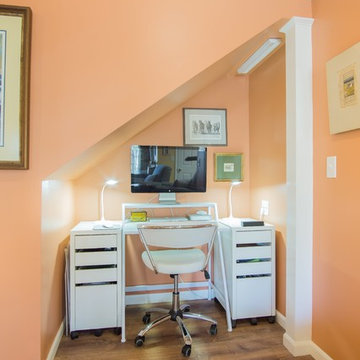
A cheerful and bright living area in a studio-style finished Nashua basement. This space does not sacrifice style!
Cette image montre un sous-sol minimaliste donnant sur l'extérieur et de taille moyenne avec un mur jaune.
Cette image montre un sous-sol minimaliste donnant sur l'extérieur et de taille moyenne avec un mur jaune.
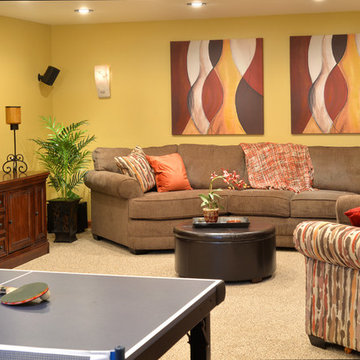
www.KimSmithPhoto.com
Réalisation d'un sous-sol tradition enterré et de taille moyenne avec un mur jaune et moquette.
Réalisation d'un sous-sol tradition enterré et de taille moyenne avec un mur jaune et moquette.
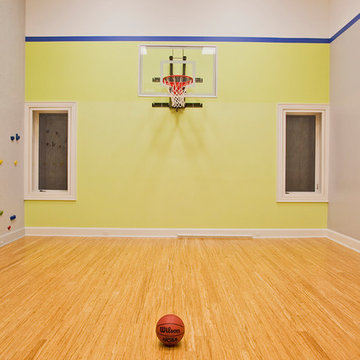
Basement sports court.
Cette image montre un grand sous-sol enterré avec un mur jaune et parquet clair.
Cette image montre un grand sous-sol enterré avec un mur jaune et parquet clair.
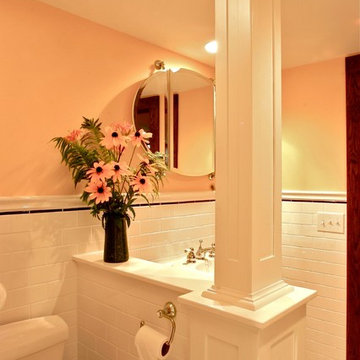
This bath is part of a Basement Renovation in South Minneapolis and was published in Fine Homebuilding magazine. The design and layout revolved around an existing main stack. Careful planning and vintage details turned this space into an award-winning bath.
The homeowners chose classic tile and a vintage fixture package for their bath. A custom paneled "pipe wrap" hides the main stack. A 2009 COTY Award Winner- Residential Bath under $30,000. Photo by Charles Miller.
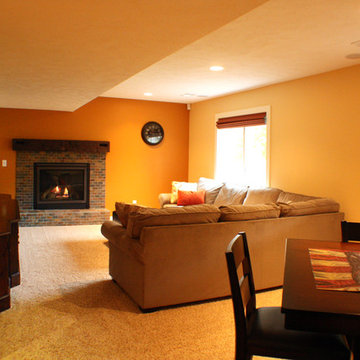
Complete Basement Remodel with full bath, kitchenette, dining area, living area and guest bedroom.
Aménagement d'un sous-sol classique donnant sur l'extérieur et de taille moyenne avec un mur jaune, moquette, aucune cheminée et un manteau de cheminée en brique.
Aménagement d'un sous-sol classique donnant sur l'extérieur et de taille moyenne avec un mur jaune, moquette, aucune cheminée et un manteau de cheminée en brique.
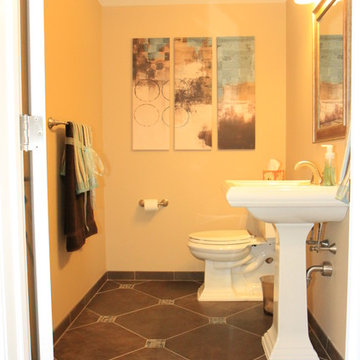
A warm and welcoming basement invites you to indulge in your favorite distractions. Step into this beautifully designed basement where entertainment is only the beginning. From the bar to the theater, family and friends will embrace this space as their favorite hangout spot.
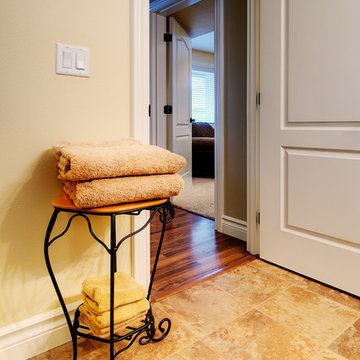
Tile was selected for the bathroom floor, Wilsonart laminate flooring for the hallway, and carpet for the bedroom. You would never know this all used to be an exposed concrete slab! The walls are painted with Devine Color in Maple.
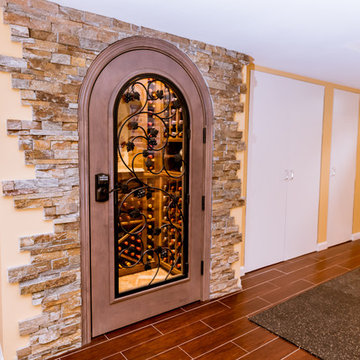
Wine Closet and Dry Bar in Basement
Réalisation d'un sous-sol design de taille moyenne et semi-enterré avec un mur jaune.
Réalisation d'un sous-sol design de taille moyenne et semi-enterré avec un mur jaune.
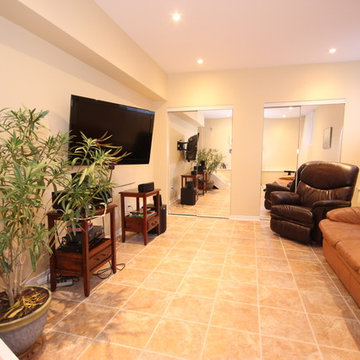
OakWood
Exemple d'un grand sous-sol tendance semi-enterré avec un mur jaune, un sol en carrelage de céramique et aucune cheminée.
Exemple d'un grand sous-sol tendance semi-enterré avec un mur jaune, un sol en carrelage de céramique et aucune cheminée.
Idées déco de sous-sols oranges avec un mur jaune
1