Idées déco de sous-sols oranges avec un sol en bois brun
Trier par :
Budget
Trier par:Populaires du jour
1 - 20 sur 95 photos
1 sur 3

Exemple d'un sous-sol tendance semi-enterré avec un mur beige, un sol en bois brun, une cheminée standard, un manteau de cheminée en pierre et un sol marron.
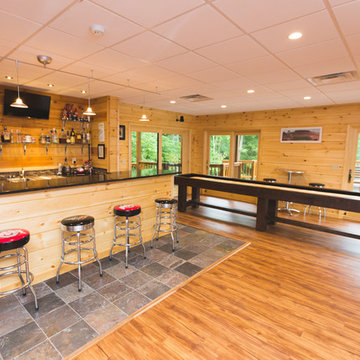
Creative Push
Idées déco pour un grand sous-sol montagne donnant sur l'extérieur avec un mur marron et un sol en bois brun.
Idées déco pour un grand sous-sol montagne donnant sur l'extérieur avec un mur marron et un sol en bois brun.
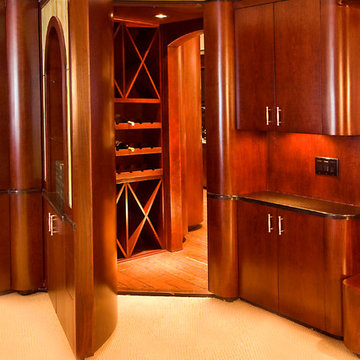
This is the amazing Man Cave as you walk into the Secret Room!
Idée de décoration pour un grand sous-sol design donnant sur l'extérieur avec aucune cheminée, un mur blanc et un sol en bois brun.
Idée de décoration pour un grand sous-sol design donnant sur l'extérieur avec aucune cheminée, un mur blanc et un sol en bois brun.
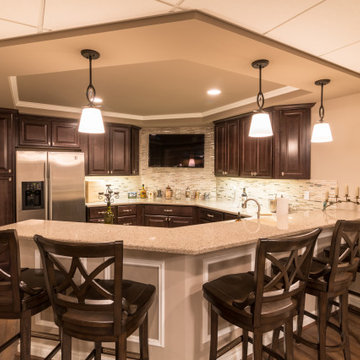
Cette photo montre un grand sous-sol chic semi-enterré avec un mur beige, un sol en bois brun, aucune cheminée et un sol marron.

Photography by Richard Mandelkorn
Cette photo montre un grand sous-sol chic avec un mur blanc, aucune cheminée et un sol en bois brun.
Cette photo montre un grand sous-sol chic avec un mur blanc, aucune cheminée et un sol en bois brun.
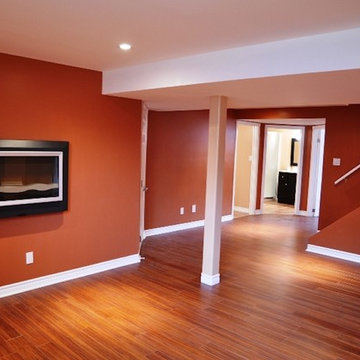
Cette image montre un sous-sol de taille moyenne avec un mur orange, un sol en bois brun, cheminée suspendue et un sol marron.
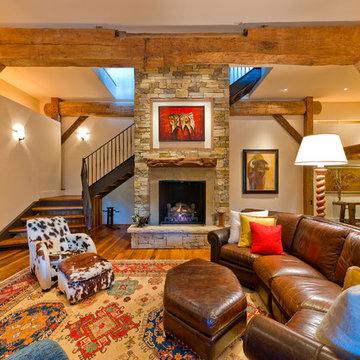
Idées déco pour un sous-sol classique enterré avec un manteau de cheminée en pierre, une cheminée standard, un sol en bois brun, un mur beige et un sol orange.

JMC Home Remodeling
Aménagement d'un très grand sous-sol classique enterré avec un mur beige, un sol en bois brun et un sol orange.
Aménagement d'un très grand sous-sol classique enterré avec un mur beige, un sol en bois brun et un sol orange.
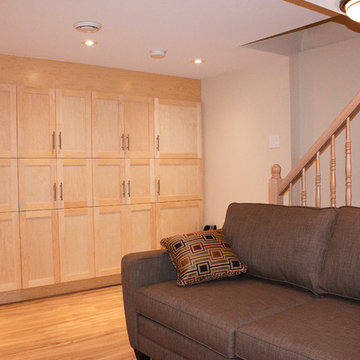
Réalisation d'un sous-sol design semi-enterré et de taille moyenne avec un mur blanc, aucune cheminée et un sol en bois brun.
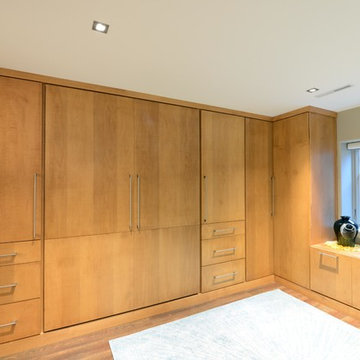
Robb Siverson Photography
Aménagement d'un petit sous-sol rétro semi-enterré avec un mur beige, un sol en bois brun, une cheminée standard, un manteau de cheminée en pierre et un sol beige.
Aménagement d'un petit sous-sol rétro semi-enterré avec un mur beige, un sol en bois brun, une cheminée standard, un manteau de cheminée en pierre et un sol beige.

Idée de décoration pour un très grand sous-sol chalet semi-enterré avec un mur bleu, un sol en bois brun et aucune cheminée.
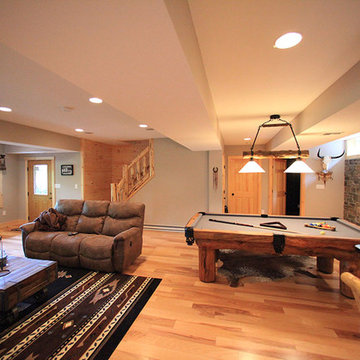
Custom Basement Renovation | Hickory |
Inspiration pour un grand sous-sol chalet donnant sur l'extérieur avec un mur bleu, une cheminée standard et un sol en bois brun.
Inspiration pour un grand sous-sol chalet donnant sur l'extérieur avec un mur bleu, une cheminée standard et un sol en bois brun.
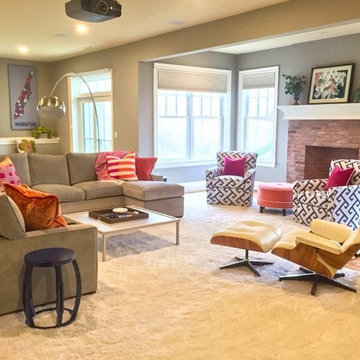
This basement media space serves dual duty as movie central and a child's playspace. The swivel chairs near the fireplace are comfy for reading or pulling up for extra seating. The authentic Eames chair swivels for movie-watching, as well.
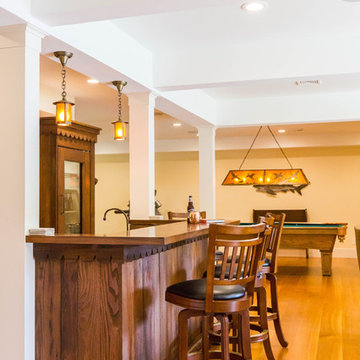
Expansive entertainment spaces! The lower level of the home is nothing short of a resort! A custom bar (some of which is from the original home), meets all entertaining needs; a glass front fridge, copper sink, plenty of work space, granite counter tops, a mirrored back bar reflecting the river views! Comfortable seating warmed by a wood stove, a pool table and gym! The media room is just down the hall.

Cette photo montre un sous-sol tendance avec salle de jeu, un sol en bois brun et un sol marron.

Cette photo montre un grand sous-sol moderne donnant sur l'extérieur avec un sol en bois brun, une cheminée standard, un manteau de cheminée en pierre de parement et un sol marron.
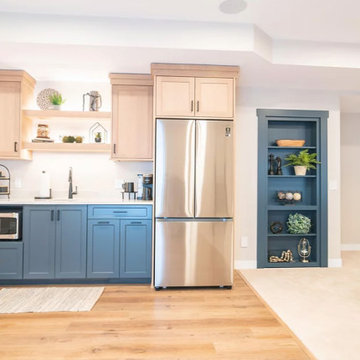
A blank slate and open minds are a perfect recipe for creative design ideas. The homeowner's brother is a custom cabinet maker who brought our ideas to life and then Landmark Remodeling installed them and facilitated the rest of our vision. We had a lot of wants and wishes, and were to successfully do them all, including a gym, fireplace, hidden kid's room, hobby closet, and designer touches.
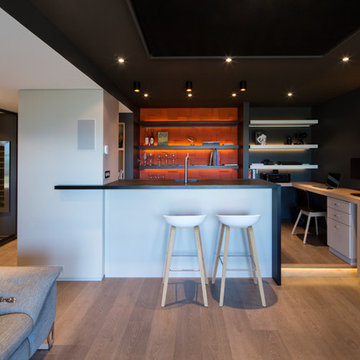
STUDIO 5.56 / Romain CHAMBODUT
Cette image montre un sous-sol design de taille moyenne et enterré avec un mur noir, un sol en bois brun et aucune cheminée.
Cette image montre un sous-sol design de taille moyenne et enterré avec un mur noir, un sol en bois brun et aucune cheminée.
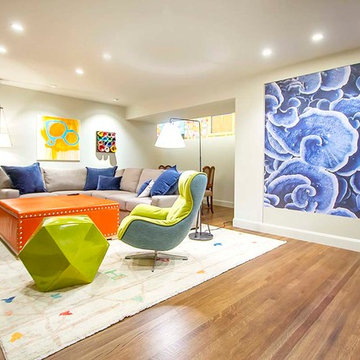
Cette image montre un sous-sol minimaliste enterré et de taille moyenne avec un mur blanc, un sol en bois brun et un sol marron.
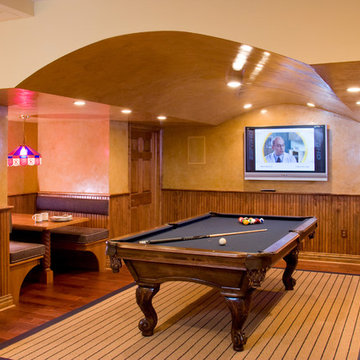
JMC Home Remodeling
Inspiration pour un très grand sous-sol design avec un sol en bois brun.
Inspiration pour un très grand sous-sol design avec un sol en bois brun.
Idées déco de sous-sols oranges avec un sol en bois brun
1