Idées déco de sous-sols oranges avec un sol en carrelage de céramique
Trier par :
Budget
Trier par:Populaires du jour
1 - 20 sur 37 photos

Cipher Imaging
Aménagement d'un sous-sol classique avec un mur gris, aucune cheminée et un sol en carrelage de céramique.
Aménagement d'un sous-sol classique avec un mur gris, aucune cheminée et un sol en carrelage de céramique.
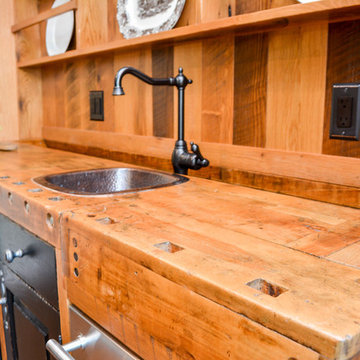
Cette photo montre un sous-sol montagne donnant sur l'extérieur et de taille moyenne avec un mur beige, un sol en carrelage de céramique, une cheminée standard, un manteau de cheminée en pierre et un sol marron.
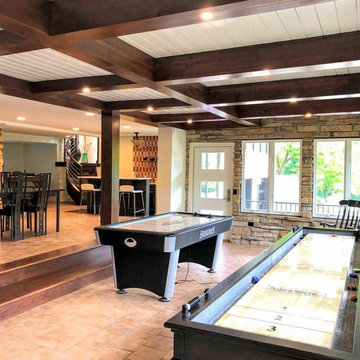
Contemporary basement with a stone wall from floor to ceiling. Coffered ceiling with stained wood beams and shiplap.
Architect: Meyer Design
Photos: 716 Media
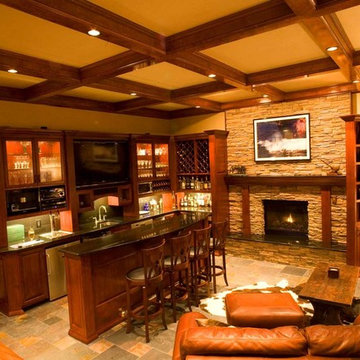
Beautiful basement remodel in Lakewood, Colorado. Using a Knotty Alder Wood with a med stain finish.
Idée de décoration pour un sous-sol minimaliste de taille moyenne et donnant sur l'extérieur avec un sol en carrelage de céramique, un mur beige et aucune cheminée.
Idée de décoration pour un sous-sol minimaliste de taille moyenne et donnant sur l'extérieur avec un sol en carrelage de céramique, un mur beige et aucune cheminée.
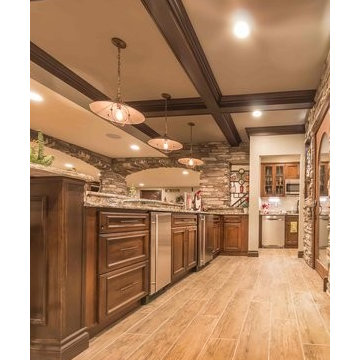
This craftsman-transitional style basement brings together elements of wood and stone to create a warm living space complete with full bar and prep kitchen.
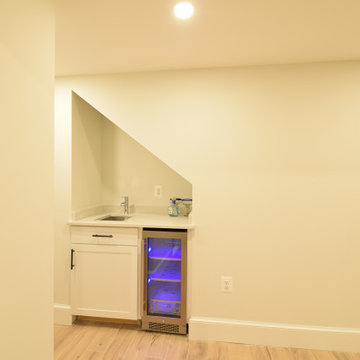
Aménagement d'un sous-sol classique donnant sur l'extérieur et de taille moyenne avec un bar de salon, un mur blanc, un sol en carrelage de céramique, aucune cheminée et un sol multicolore.
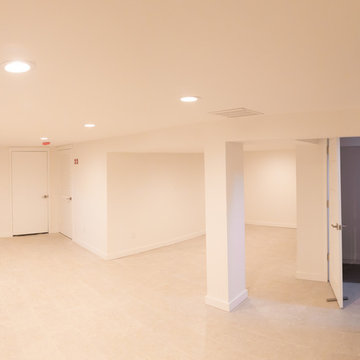
Glenn Koslowsky Jr
Idées déco pour un sous-sol donnant sur l'extérieur et de taille moyenne avec un mur blanc et un sol en carrelage de céramique.
Idées déco pour un sous-sol donnant sur l'extérieur et de taille moyenne avec un mur blanc et un sol en carrelage de céramique.
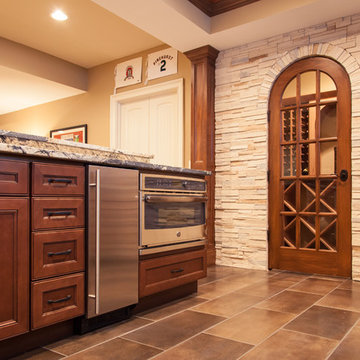
Cette photo montre un grand sous-sol chic donnant sur l'extérieur avec un mur beige, un sol en carrelage de céramique et un sol marron.
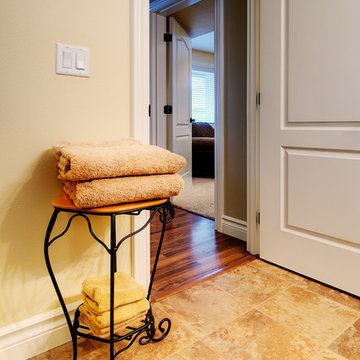
Tile was selected for the bathroom floor, Wilsonart laminate flooring for the hallway, and carpet for the bedroom. You would never know this all used to be an exposed concrete slab! The walls are painted with Devine Color in Maple.
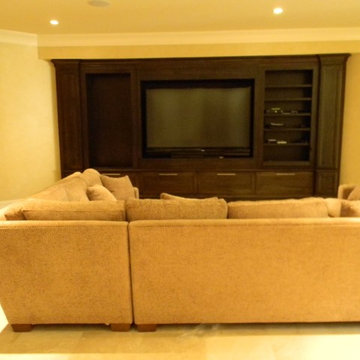
This is an older basement that we renovated, however many of the features are still interesting to showcase. The media wall is a "dummy" wall between the mechanical room and the main space. There is a door to the left of the TV that is clad with the cabinet panels and trim so it blends in with the wall. We were also able to take the utility paint grade stairs and have the stain mixed in with the finish to resemble stain grade stairs.
Photographed by: Matt Hoots
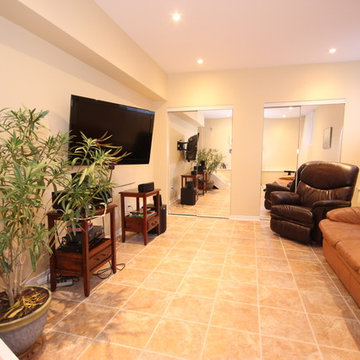
OakWood
Exemple d'un grand sous-sol tendance semi-enterré avec un mur jaune, un sol en carrelage de céramique et aucune cheminée.
Exemple d'un grand sous-sol tendance semi-enterré avec un mur jaune, un sol en carrelage de céramique et aucune cheminée.
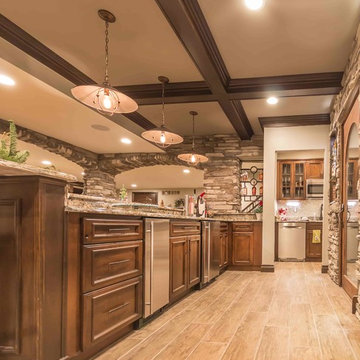
Exemple d'un grand sous-sol montagne enterré avec un mur beige, un sol en carrelage de céramique, une cheminée standard, un manteau de cheminée en pierre et un sol gris.
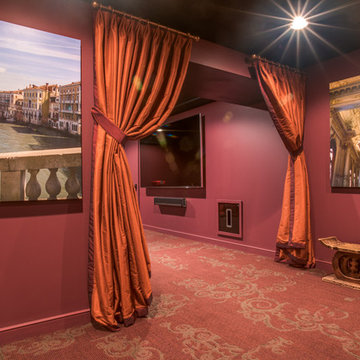
Inspiration pour un sous-sol traditionnel enterré et de taille moyenne avec un sol en carrelage de céramique, aucune cheminée et un mur rouge.
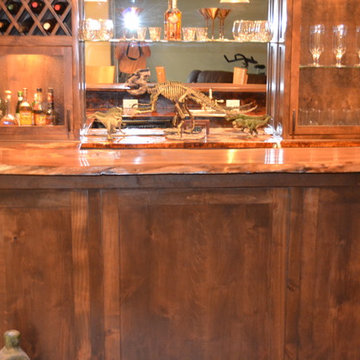
Basement after - Bar area. Wet bar area w/ live edge walnut bar top w/ alder ties and alder lumber custom cabinets and concrete counter tops.
Inspiration pour un grand sous-sol chalet enterré avec un mur beige et un sol en carrelage de céramique.
Inspiration pour un grand sous-sol chalet enterré avec un mur beige et un sol en carrelage de céramique.
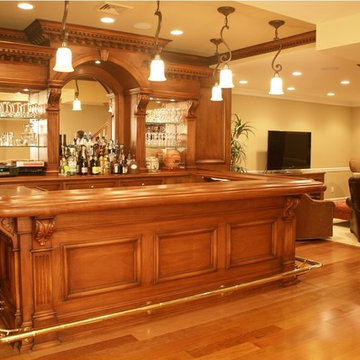
Inspiration pour un sous-sol traditionnel enterré et de taille moyenne avec un mur marron, un sol en carrelage de céramique, aucune cheminée et un sol beige.
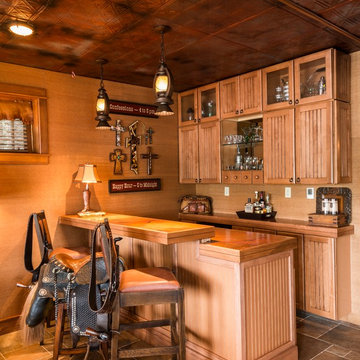
Interior designer Scott Dean's home on Sun Valley Lake
Réalisation d'un sous-sol tradition donnant sur l'extérieur et de taille moyenne avec un sol en carrelage de céramique, un mur orange et une cheminée standard.
Réalisation d'un sous-sol tradition donnant sur l'extérieur et de taille moyenne avec un sol en carrelage de céramique, un mur orange et une cheminée standard.
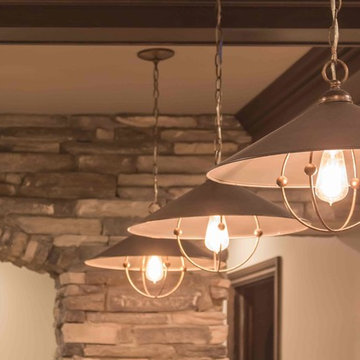
Cette photo montre un grand sous-sol montagne enterré avec un mur beige, un sol en carrelage de céramique, une cheminée standard, un manteau de cheminée en pierre et un sol gris.
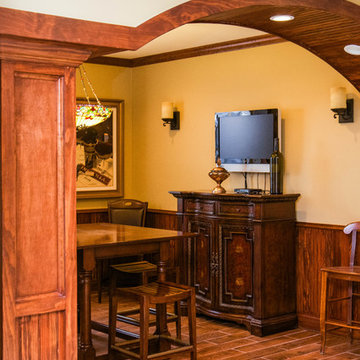
Aménagement d'un petit sous-sol craftsman semi-enterré avec un mur jaune, un sol en carrelage de céramique et aucune cheminée.
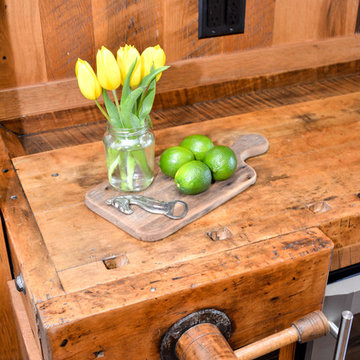
Idées déco pour un sous-sol montagne donnant sur l'extérieur et de taille moyenne avec un mur beige, un sol en carrelage de céramique, une cheminée standard, un manteau de cheminée en pierre et un sol marron.
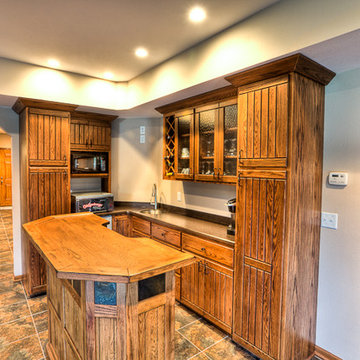
http://www.FreyConstruction.com
Exemple d'un grand sous-sol chic avec un mur beige et un sol en carrelage de céramique.
Exemple d'un grand sous-sol chic avec un mur beige et un sol en carrelage de céramique.
Idées déco de sous-sols oranges avec un sol en carrelage de céramique
1