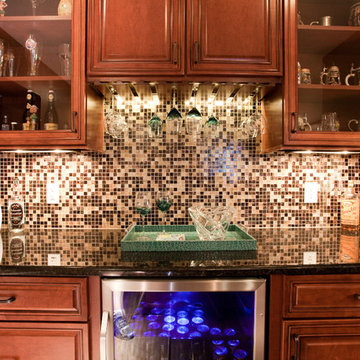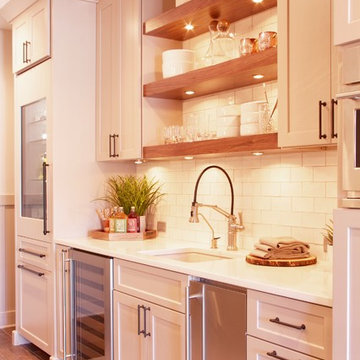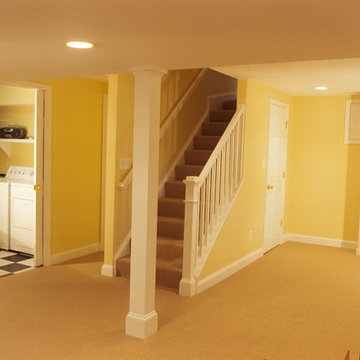Idées déco de sous-sols oranges
Trier par :
Budget
Trier par:Populaires du jour
141 - 160 sur 2 455 photos
1 sur 2
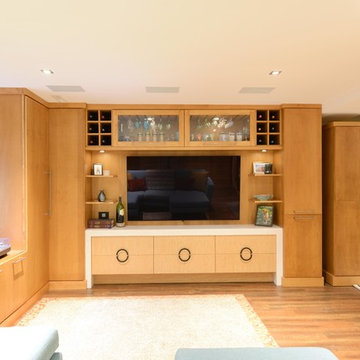
Robb Siverson Photography
Exemple d'un petit sous-sol rétro semi-enterré avec un mur beige, un sol en bois brun, une cheminée standard, un manteau de cheminée en pierre et un sol beige.
Exemple d'un petit sous-sol rétro semi-enterré avec un mur beige, un sol en bois brun, une cheminée standard, un manteau de cheminée en pierre et un sol beige.
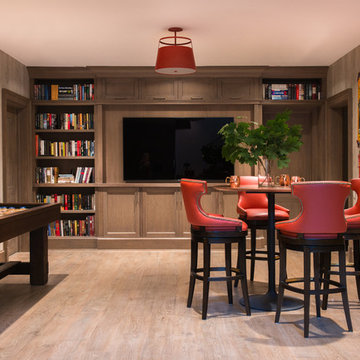
Jane Beiles
Idée de décoration pour un sous-sol tradition enterré et de taille moyenne avec parquet clair et un mur marron.
Idée de décoration pour un sous-sol tradition enterré et de taille moyenne avec parquet clair et un mur marron.
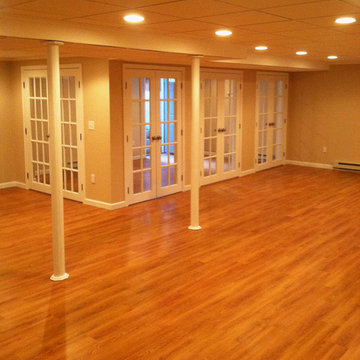
French doors lead into basement family room area. Workout room and Laundry in separate spaces
Inspiration pour un sous-sol design.
Inspiration pour un sous-sol design.
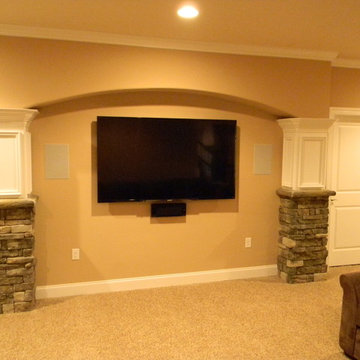
Nice TV wall mounted and surround sound system in place. Lovely accented arched columns, Stone and Wood
Inspiration pour un sous-sol traditionnel.
Inspiration pour un sous-sol traditionnel.
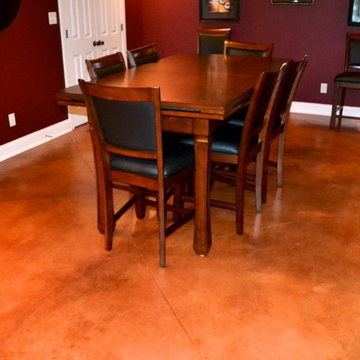
Customcrete
Réalisation d'un sous-sol tradition donnant sur l'extérieur et de taille moyenne avec un mur multicolore et sol en béton ciré.
Réalisation d'un sous-sol tradition donnant sur l'extérieur et de taille moyenne avec un mur multicolore et sol en béton ciré.
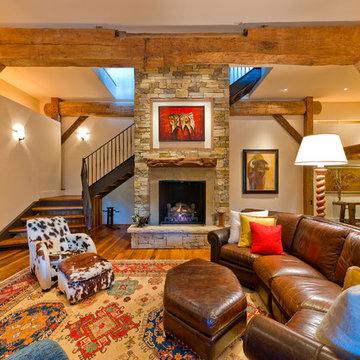
Idées déco pour un sous-sol classique enterré avec un manteau de cheminée en pierre, une cheminée standard, un sol en bois brun, un mur beige et un sol orange.
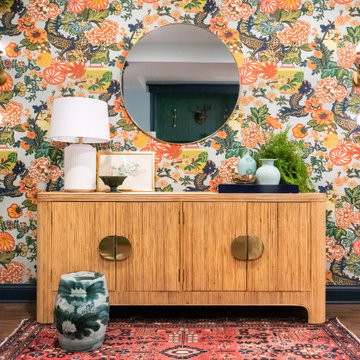
This stunning moment when you enter a renovated basement is amplified by the Schumacher Chiang-Mai Dragon wallpaper. The colors in this wallpaper bring together the entire color palette and, in measured doses, provide a real wow moment. The sconces, by Circa Lighting add polish and ambient lighting. #basement
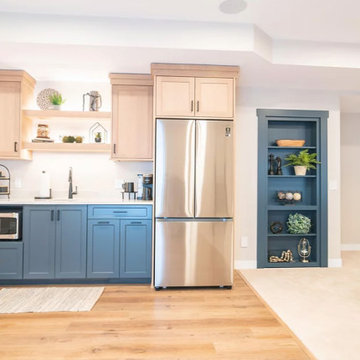
A blank slate and open minds are a perfect recipe for creative design ideas. The homeowner's brother is a custom cabinet maker who brought our ideas to life and then Landmark Remodeling installed them and facilitated the rest of our vision. We had a lot of wants and wishes, and were to successfully do them all, including a gym, fireplace, hidden kid's room, hobby closet, and designer touches.
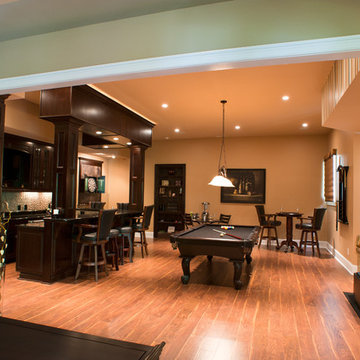
Evergreen Studios
Cette image montre un grand sous-sol traditionnel donnant sur l'extérieur avec un mur beige, parquet foncé et aucune cheminée.
Cette image montre un grand sous-sol traditionnel donnant sur l'extérieur avec un mur beige, parquet foncé et aucune cheminée.
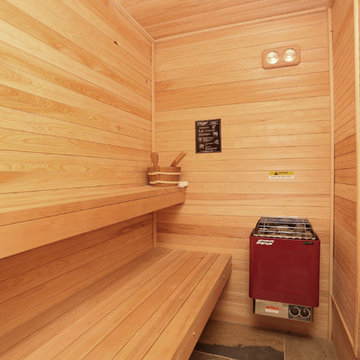
5' x 11' Sauna
Inspiration pour un petit sous-sol chalet avec un mur marron, un sol en ardoise et un sol multicolore.
Inspiration pour un petit sous-sol chalet avec un mur marron, un sol en ardoise et un sol multicolore.
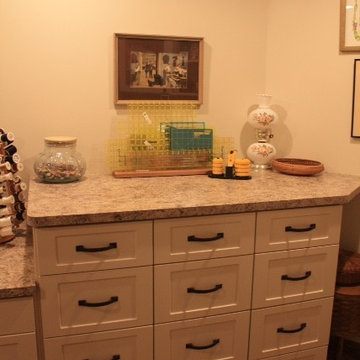
Some very customized features were needed in this quilting-sewing room. Different height counters, dozens of drawers for all the necessary tools needed for both sewing and quilting. Fabric storage and space for display and books all were incorporated into a challenging angled room.
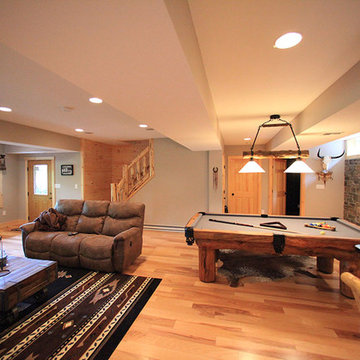
Custom Basement Renovation | Hickory |
Inspiration pour un grand sous-sol chalet donnant sur l'extérieur avec un mur bleu, une cheminée standard et un sol en bois brun.
Inspiration pour un grand sous-sol chalet donnant sur l'extérieur avec un mur bleu, une cheminée standard et un sol en bois brun.
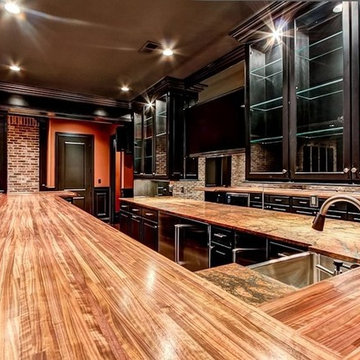
Collaboration with Stonecroft Homes
Cette photo montre un sous-sol chic.
Cette photo montre un sous-sol chic.
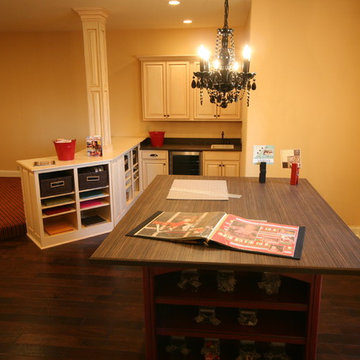
Basement craft room in Elizabethtown Designed and custom built by Walters Cabinets.
Réalisation d'un sous-sol tradition.
Réalisation d'un sous-sol tradition.
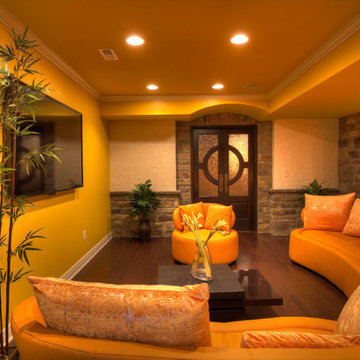
Family Room / Lounge
(Photo by Jack Figgins)
Idées déco pour un sous-sol éclectique.
Idées déco pour un sous-sol éclectique.
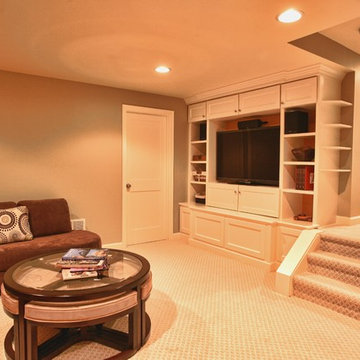
This photo shows a basement redesign for entertainment for adults featuring a custom entertainment center, color and contemporary furniture. Omar Rafik
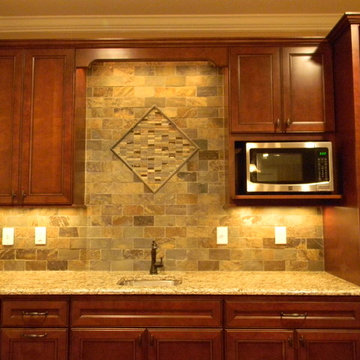
The great tile work in the kitchenette
Aménagement d'un sous-sol classique.
Aménagement d'un sous-sol classique.
Idées déco de sous-sols oranges
8
