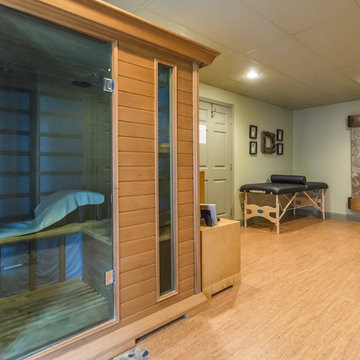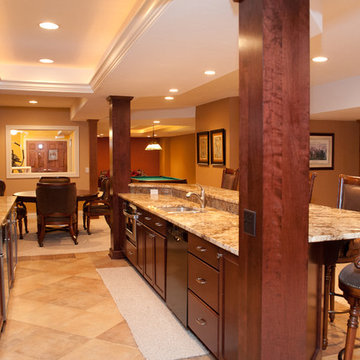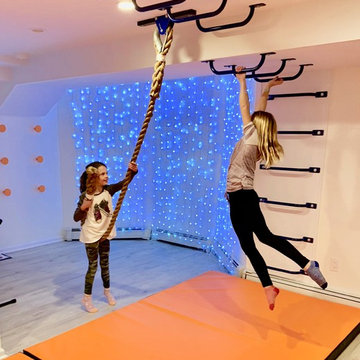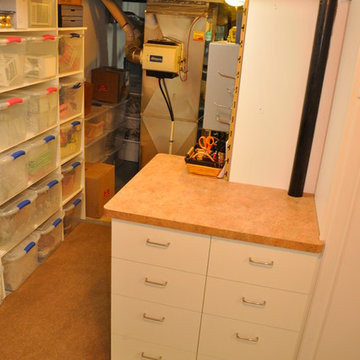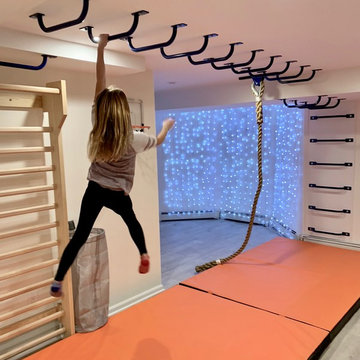Idées déco de sous-sols oranges
Trier par :
Budget
Trier par:Populaires du jour
61 - 80 sur 2 455 photos
1 sur 2
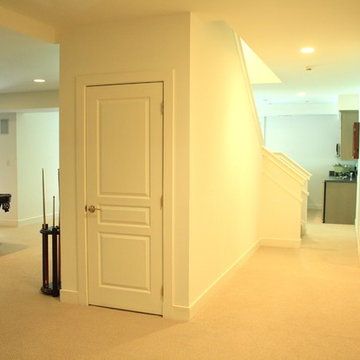
Cette image montre un grand sous-sol traditionnel donnant sur l'extérieur avec un mur blanc, moquette et aucune cheminée.
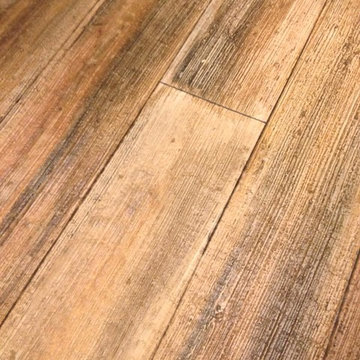
Concrete can be made to look like any substance. Tile, stone, wood, brick, etc. With unlimited color options, Ky-Kan Coatings can transform any room in your home or business using lightweight, beautiful concrete.
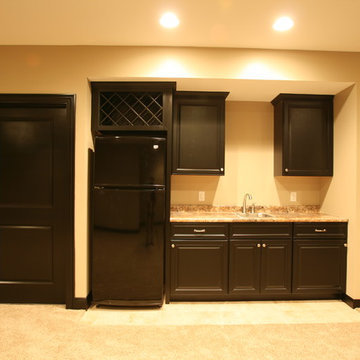
The wet bar / kitchenette is tucked into an alcove space in a lower level of this Transitional style home. A dark cabinet finish matches the doors and trim of the space. Leaving an open area above the bar sink keeps this design feeling open. Wine storage above the refrigerator frees up counter space and keeps bottle out of reach from little ones.
Photo by Aspen Homes (Bettendorf, IA)
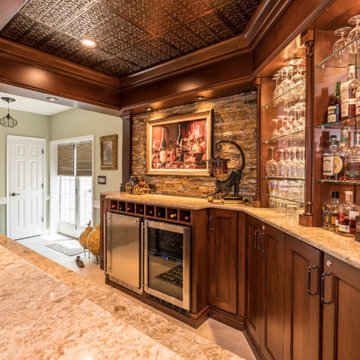
Our client in Haymarket VA were looking to add a bar and entertaining area in their basement to mimic an English Style pub they had visited in their travels. Our talented designers came up with this design and our experienced carpenters made it a reality.

Idée de décoration pour un sous-sol tradition enterré et de taille moyenne avec un mur vert, une cheminée ribbon et un manteau de cheminée en pierre.
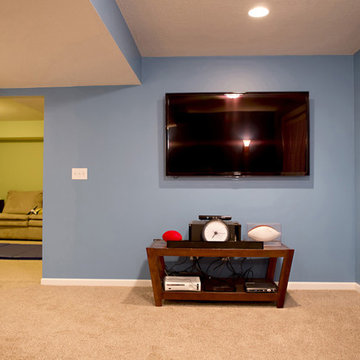
MMPMR designed a space where the family can gather and play video games and watch movies in their lower level remodel.
Cette photo montre un sous-sol chic enterré et de taille moyenne avec un mur bleu, moquette et aucune cheminée.
Cette photo montre un sous-sol chic enterré et de taille moyenne avec un mur bleu, moquette et aucune cheminée.
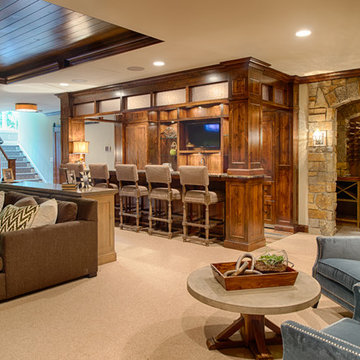
Scott Amundson Photography
Réalisation d'un grand sous-sol tradition avec un mur beige, moquette et un sol beige.
Réalisation d'un grand sous-sol tradition avec un mur beige, moquette et un sol beige.
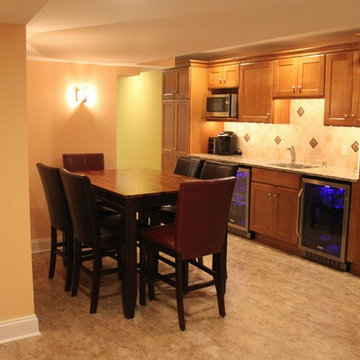
Basement Kitchen and Dining Area
Inspiration pour un sous-sol traditionnel enterré et de taille moyenne avec un mur jaune, un sol en vinyl, aucune cheminée et un sol beige.
Inspiration pour un sous-sol traditionnel enterré et de taille moyenne avec un mur jaune, un sol en vinyl, aucune cheminée et un sol beige.

Idée de décoration pour un sous-sol tradition semi-enterré avec un mur gris, parquet foncé, une cheminée standard et un manteau de cheminée en pierre.
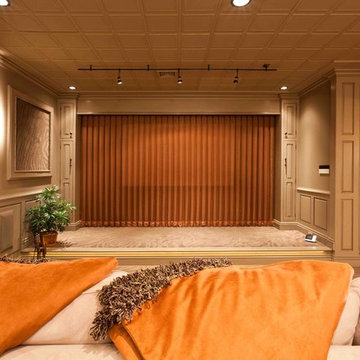
Movie theater room features custom automatic curtain that will raise and lower by remote or wall control to expose a theater-style screen.
Inspiration pour un sous-sol traditionnel.
Inspiration pour un sous-sol traditionnel.

In this project, Rochman Design Build converted an unfinished basement of a new Ann Arbor home into a stunning home pub and entertaining area, with commercial grade space for the owners' craft brewing passion. The feel is that of a speakeasy as a dark and hidden gem found in prohibition time. The materials include charcoal stained concrete floor, an arched wall veneered with red brick, and an exposed ceiling structure painted black. Bright copper is used as the sparkling gem with a pressed-tin-type ceiling over the bar area, which seats 10, copper bar top and concrete counters. Old style light fixtures with bare Edison bulbs, well placed LED accent lights under the bar top, thick shelves, steel supports and copper rivet connections accent the feel of the 6 active taps old-style pub. Meanwhile, the brewing room is splendidly modern with large scale brewing equipment, commercial ventilation hood, wash down facilities and specialty equipment. A large window allows a full view into the brewing room from the pub sitting area. In addition, the space is large enough to feel cozy enough for 4 around a high-top table or entertain a large gathering of 50. The basement remodel also includes a wine cellar, a guest bathroom and a room that can be used either as guest room or game room, and a storage area.

CHC Creative Remodeling
Réalisation d'un sous-sol chalet enterré avec aucune cheminée et parquet foncé.
Réalisation d'un sous-sol chalet enterré avec aucune cheminée et parquet foncé.

Our clients wanted to finish the walkout basement in their 10-year old home. They were looking for a family room, craft area, bathroom and a space to transform into a “guest room” for the occasional visitor. They wanted a space that could handle a crowd of young children, provide lots of storage and was bright and colorful. The result is a beautiful space featuring custom cabinets, a kitchenette, a craft room, and a large open area for play and entertainment. Cleanup is a snap with durable surfaces and movable storage, and the furniture is easy for children to rearrange. Photo by John Reed Foresman.

Idée de décoration pour un grand sous-sol design avec un mur blanc, parquet clair, aucune cheminée et un sol beige.
Idées déco de sous-sols oranges
4
