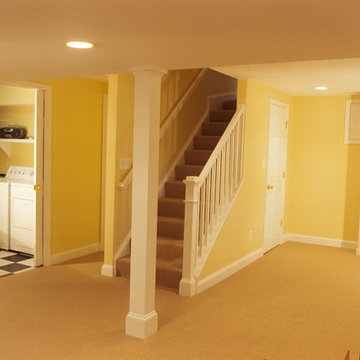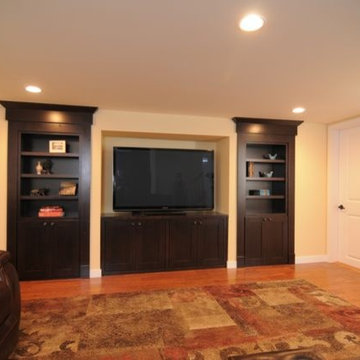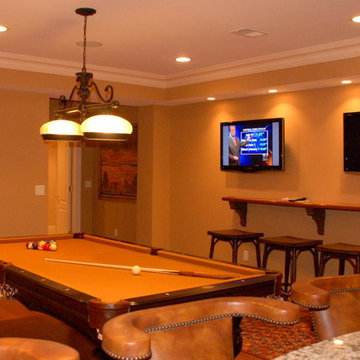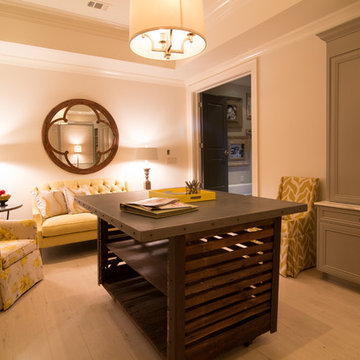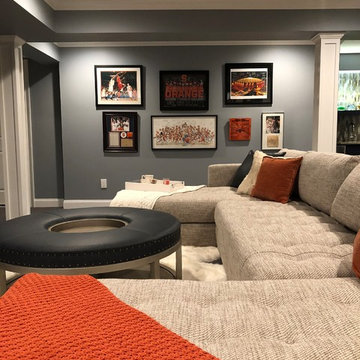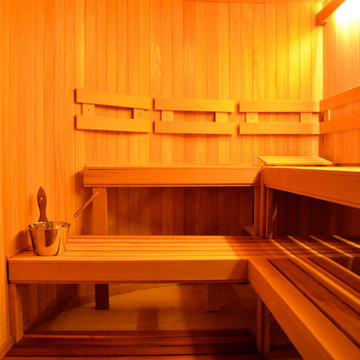Idées déco de sous-sols oranges
Trier par :
Budget
Trier par:Populaires du jour
141 - 160 sur 2 457 photos
1 sur 2
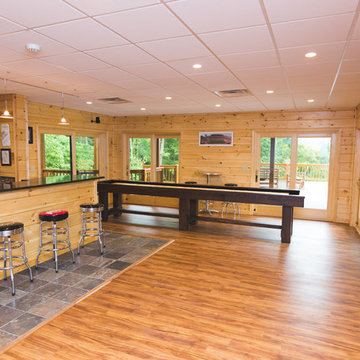
Creative Push
Idée de décoration pour un grand sous-sol chalet donnant sur l'extérieur avec un mur marron et un sol en ardoise.
Idée de décoration pour un grand sous-sol chalet donnant sur l'extérieur avec un mur marron et un sol en ardoise.
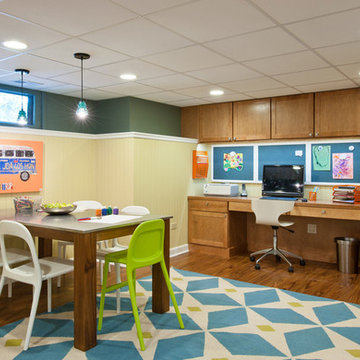
Paul Goyette Photography
Idées déco pour un sous-sol classique semi-enterré avec un mur multicolore.
Idées déco pour un sous-sol classique semi-enterré avec un mur multicolore.
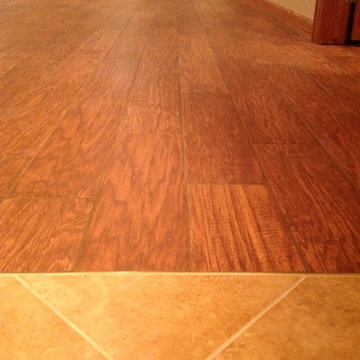
Porcelain wood tile floor transition into the bath floor I installed 6 months previous.
Bill Burns
Réalisation d'un sous-sol.
Réalisation d'un sous-sol.
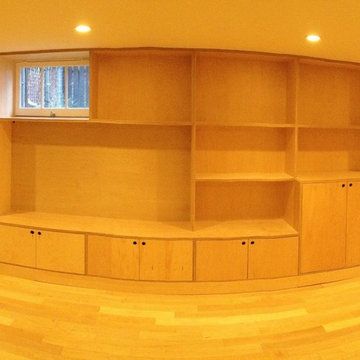
Basement Family Room
Aménagement d'un sous-sol moderne semi-enterré et de taille moyenne avec un mur gris, parquet clair et aucune cheminée.
Aménagement d'un sous-sol moderne semi-enterré et de taille moyenne avec un mur gris, parquet clair et aucune cheminée.
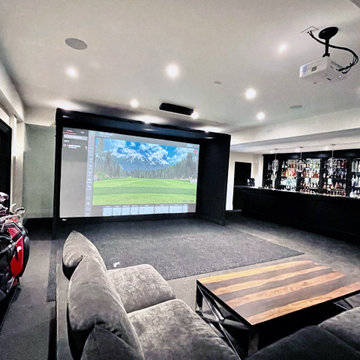
In-home golf simulator featuring Carl's Golf enclosure, BenQ projector, Uneekor EYE XO swing tracker
Idée de décoration pour un grand sous-sol minimaliste enterré avec salle de jeu, un sol noir, un mur blanc et moquette.
Idée de décoration pour un grand sous-sol minimaliste enterré avec salle de jeu, un sol noir, un mur blanc et moquette.
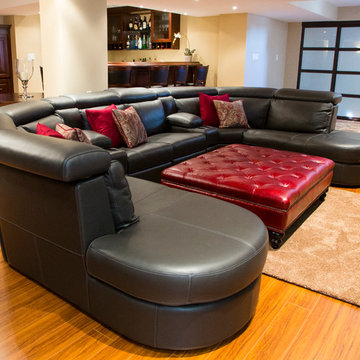
Parsons Interiors designed by Jackie Connolly
Cette image montre un grand sous-sol traditionnel avec un mur beige, parquet clair et aucune cheminée.
Cette image montre un grand sous-sol traditionnel avec un mur beige, parquet clair et aucune cheminée.
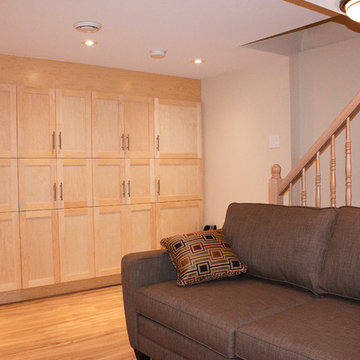
Réalisation d'un sous-sol design semi-enterré et de taille moyenne avec un mur blanc, aucune cheminée et un sol en bois brun.

Cette image montre un sous-sol traditionnel enterré avec un mur beige, un sol beige et un bar de salon.
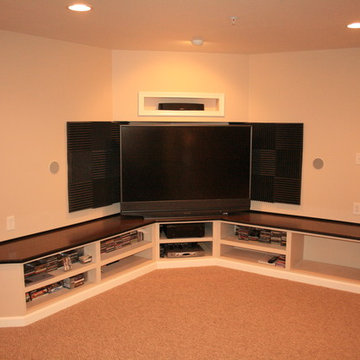
Custom Built-In 65" TV With Acoustical panels, In wall 5.1 Speaker System and Storahe Unit. Designed and Built by Innovative Homes
Réalisation d'un sous-sol design.
Réalisation d'un sous-sol design.
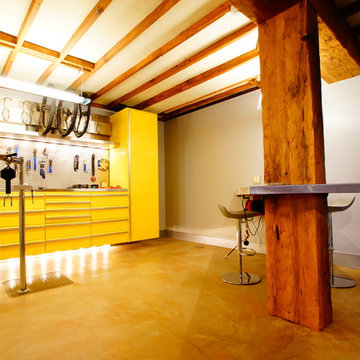
Root cellar basement addition below a country farm home.
Cette photo montre un sous-sol tendance avec un sol jaune.
Cette photo montre un sous-sol tendance avec un sol jaune.
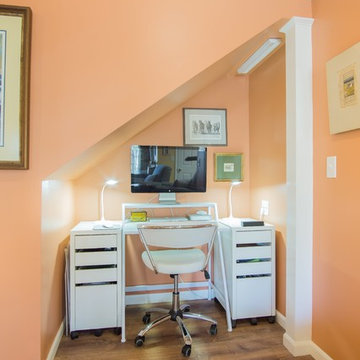
A cheerful and bright living area in a studio-style finished Nashua basement. This space does not sacrifice style!
Cette image montre un sous-sol minimaliste donnant sur l'extérieur et de taille moyenne avec un mur jaune.
Cette image montre un sous-sol minimaliste donnant sur l'extérieur et de taille moyenne avec un mur jaune.
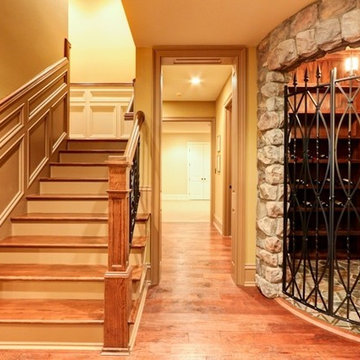
Wine Cellar with Custom Iron Gate and rounded stone wall. Very Unique.
Inspiration pour un sous-sol traditionnel.
Inspiration pour un sous-sol traditionnel.
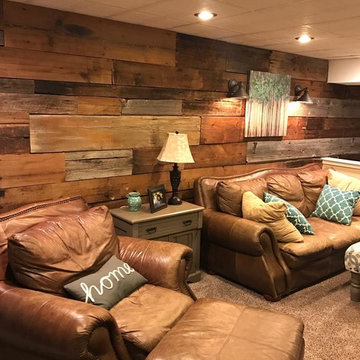
Random width and length feature wall using mixed barn siding.
Idées déco pour un sous-sol campagne.
Idées déco pour un sous-sol campagne.
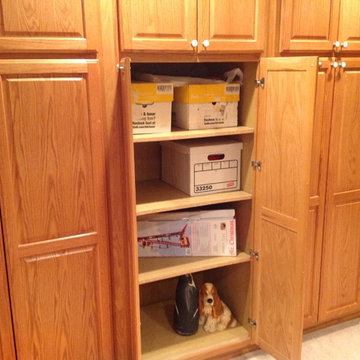
Wild Apple Basement storage system. This gentleman had a lot of boxes he needed to store away for his company. This was an easy solution with upgraded doors.
Idées déco de sous-sols oranges
8
