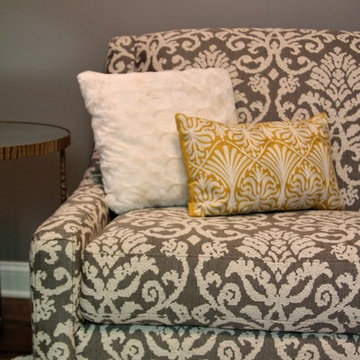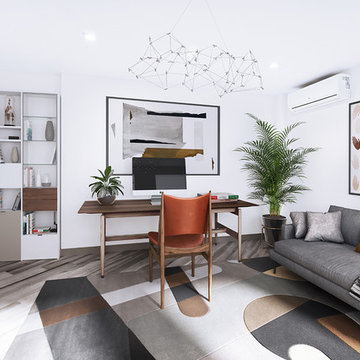Idées déco de sous-sols
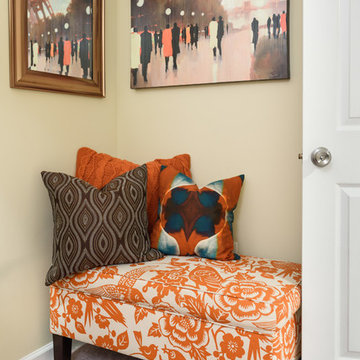
DannyDan Soy Photography
Cette photo montre un petit sous-sol chic semi-enterré avec un mur beige, moquette et aucune cheminée.
Cette photo montre un petit sous-sol chic semi-enterré avec un mur beige, moquette et aucune cheminée.
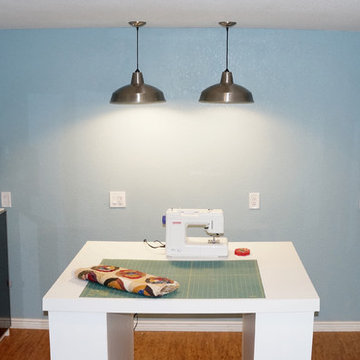
Idées déco pour un petit sous-sol classique semi-enterré avec un mur bleu, un sol en liège, aucune cheminée et un sol marron.
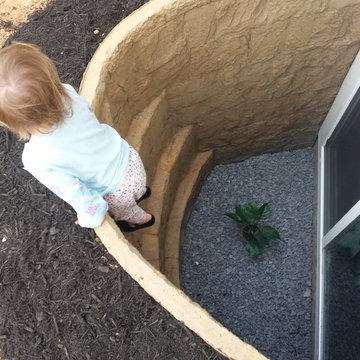
Jordan Jones, JDS Home Improvement Egress Specialist
Inspiration pour un sous-sol minimaliste.
Inspiration pour un sous-sol minimaliste.
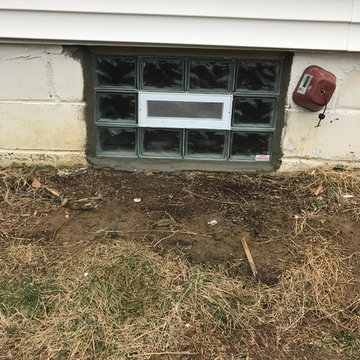
Old window was rotted out, replaced with glass block window with vent in the center
Inspiration pour un petit sous-sol semi-enterré.
Inspiration pour un petit sous-sol semi-enterré.
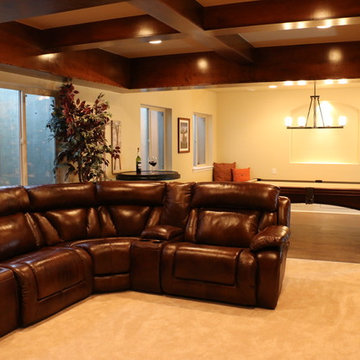
HOM Solutions,Inc.
Réalisation d'un petit sous-sol chalet enterré avec un mur beige, aucune cheminée et moquette.
Réalisation d'un petit sous-sol chalet enterré avec un mur beige, aucune cheminée et moquette.
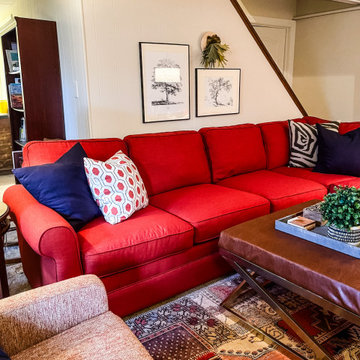
This eclectic basement was designed to encourage the homeowner's teenaged daughters to hang out at home with their friends! I'd hang out here, would you?
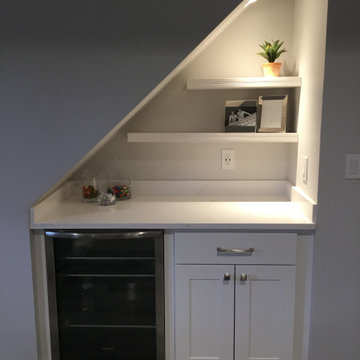
Modern Gray Basement with a Gym, Small Bar and Poker table. Great place for the kids to hang out in.
Just the Right Piece
Warren, NJ 07059
Inspiration pour un sous-sol minimaliste enterré et de taille moyenne avec un mur gris, parquet clair et un sol gris.
Inspiration pour un sous-sol minimaliste enterré et de taille moyenne avec un mur gris, parquet clair et un sol gris.
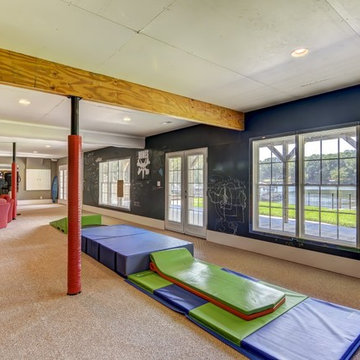
Skatehouse 2.5. Converted from full skatepark to combination of skateboard ramp and gymnastics area.
Converted from this: http://www.houzz.com/photos/32641054/Basement-Skatepark-craftsman-basement-charlotte
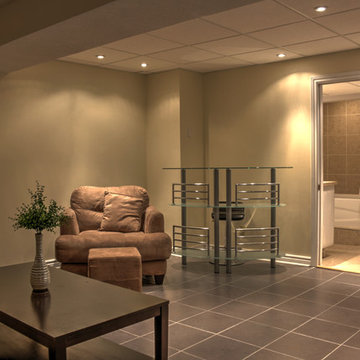
Ottawa real estate for sale - Facing the Michael Budd Park and Blackburn Community gardens/green space this end unit is a one of a kind executive town home with its modern and luxury finishings. The end unit has colonial trim through out and tile flooring in foyer. The fully finished basement is tile with a full bathroom and laundry room. Attractive kitchen with good cupboard & counter space and 3 appliances. All three bathrooms are updated! Beautiful garage. Hardwood floors on main level as well as 2nd level. Master bdrm has cheater door to main bath.
Nicely sized secondary bedrooms. Fully finished lower level with family room & full bath! Private yard ... gardens & fenced! 3 bedroom, 3 bathroom, spacious, renovated, open concept end unit condo located directly in front of a Park and community gardens. 15 to 20 minutes to downtown. Close to schools and OC Transpo major route 94. Main floor consists of a updated kitchen, bathroom, open concept dining room and living room. Upper level features a modern bathroom and 3 bedrooms. Lower level contains a finished basement, bathroom, laundry room and storage space.
Note: All furniture including Baby Grand Piano for Sale as well
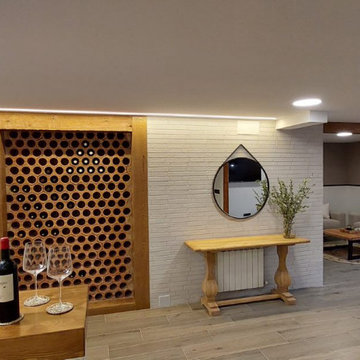
Consola de madera con espejo redondo negro con asa,elegante y sofisticado.Comedor con mesa comedor de madera y patas metalicas,con lamparas colgantes negras y doradas.Botellero enmaracado con vigas de madera.
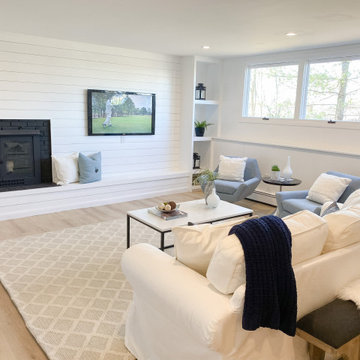
Inspiration pour un grand sous-sol marin semi-enterré avec un mur blanc, sol en stratifié, une cheminée standard, un manteau de cheminée en lambris de bois et un sol beige.
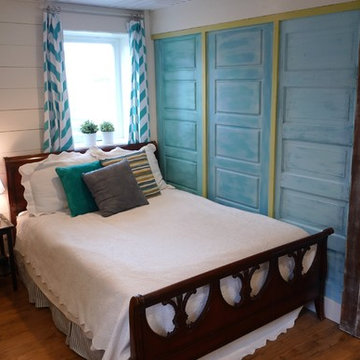
Penny Lane Home Builders
Exemple d'un petit sous-sol nature semi-enterré avec un mur blanc.
Exemple d'un petit sous-sol nature semi-enterré avec un mur blanc.
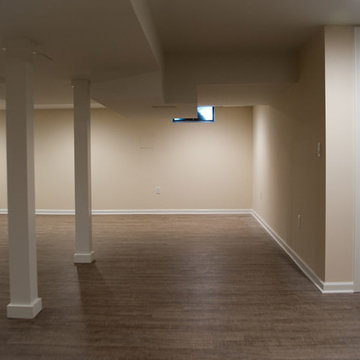
View of the basement remodel
Réalisation d'un sous-sol tradition enterré et de taille moyenne avec aucune cheminée, un mur beige et un sol en bois brun.
Réalisation d'un sous-sol tradition enterré et de taille moyenne avec aucune cheminée, un mur beige et un sol en bois brun.
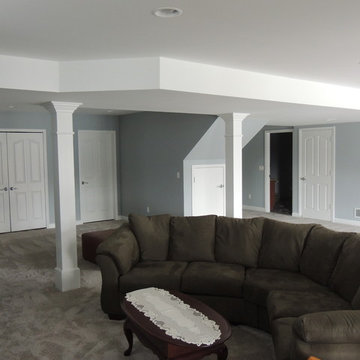
Cette image montre un sous-sol traditionnel semi-enterré et de taille moyenne avec un mur gris, moquette et aucune cheminée.
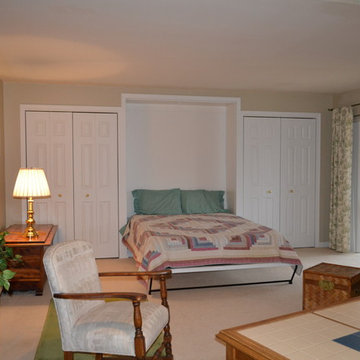
This basement appeared have many functions as a family room, kid's playroom, and bedroom. The existing wall of mirrors was hiding a closet which overwhelmed the space. The lower level is separated from the rest of the house, and has a full bathroom and walk out so we went with an extra bedroom capability. Without losing the family room atmosphere this would become a lower level "get away" that could transition back and forth. We added pocket doors at the opening to this area allowing the space to be closed off and separated easily. Emtek privacy doors give the bedroom separation when desired. Next we installed a Murphy Bed in the center portion of the existing closet. With new closets, bi-folding closet doors, and door panels along the bed frame the wall and room were complete.
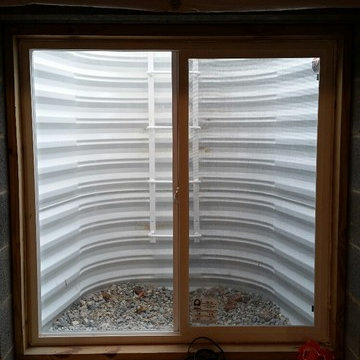
This is a Bowman Kemp egress window system
Inspiration pour un petit sous-sol traditionnel semi-enterré.
Inspiration pour un petit sous-sol traditionnel semi-enterré.
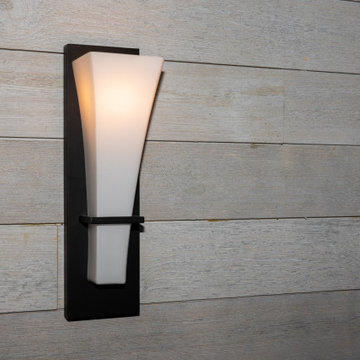
Storage underneath the stairs
Exemple d'un sous-sol chic en bois donnant sur l'extérieur et de taille moyenne avec moquette et un sol marron.
Exemple d'un sous-sol chic en bois donnant sur l'extérieur et de taille moyenne avec moquette et un sol marron.
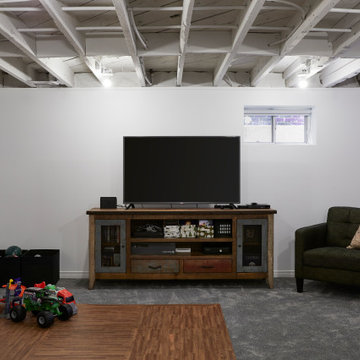
Basement finished in preparation for a phase 2 renovation which will include underpinning for an 8ft ceiling. This phase involved making the space comfortable, useable and stylish for the mid-term as the kids play area.
Idées déco de sous-sols
7
