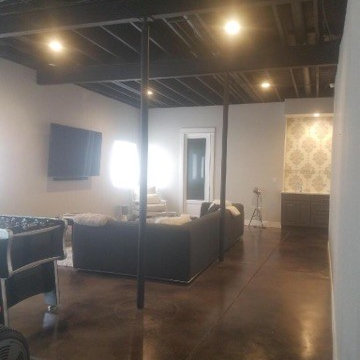Idées déco de sous-sols
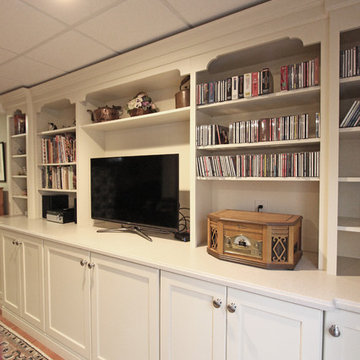
In this basement, Medallion Gold Dana Point White Chocolate Flat Panel cabinets were installed with Corian Cottage Lane countertops. Where the lower cabinets were installed there was a ledge on the wall. The cabinets were modified to fit around the ledge.
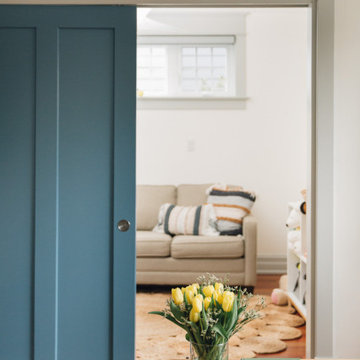
Simple doesn’t have to be boring, especially when your backyard is a lush ravine. This was the name of the game when it came to this traditional cottage-style house, with a contemporary flare. Emphasizing the great bones of the house with a simple pallet and contrasting trim helps to accentuate the high ceilings and classic mouldings, While adding saturated colours, and bold graphic wall murals brings lots of character to the house. This growing family now has the perfectly layered home, with plenty of their personality shining through.
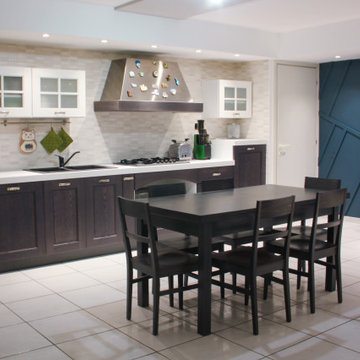
Aménagement d'un sous-sol moderne enterré et de taille moyenne avec un sol en carrelage de céramique, une cheminée standard, un manteau de cheminée en brique, un sol blanc et boiseries.
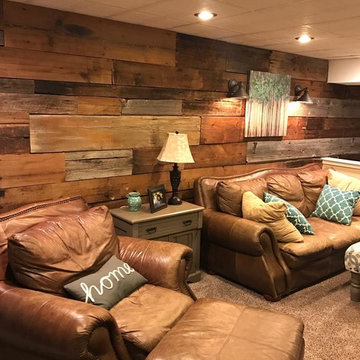
Random width and length feature wall using mixed barn siding.
Idées déco pour un sous-sol campagne.
Idées déco pour un sous-sol campagne.

Exemple d'un grand sous-sol chic donnant sur l'extérieur avec un bar de salon, un mur gris, un sol en ardoise, un sol noir et un plafond en bois.
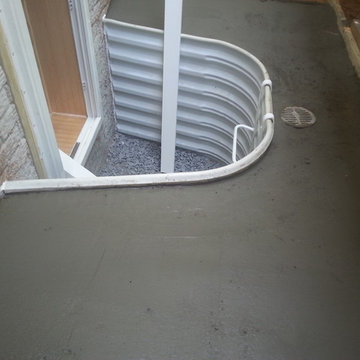
Jordan Jones, JDS Home Improvement Egress Specialist
Idées déco pour un sous-sol moderne.
Idées déco pour un sous-sol moderne.
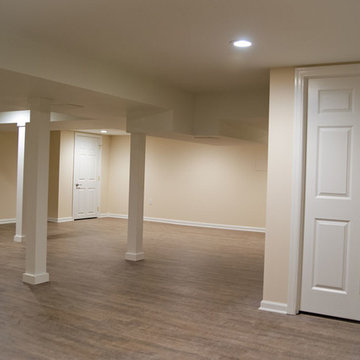
View of the basement remodel
Exemple d'un sous-sol chic enterré et de taille moyenne avec un mur beige, aucune cheminée et un sol en bois brun.
Exemple d'un sous-sol chic enterré et de taille moyenne avec un mur beige, aucune cheminée et un sol en bois brun.
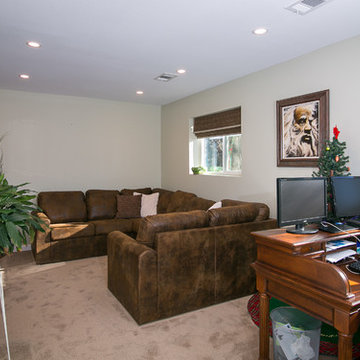
Katie Hendrick
Inspiration pour un petit sous-sol traditionnel semi-enterré avec un mur beige et moquette.
Inspiration pour un petit sous-sol traditionnel semi-enterré avec un mur beige et moquette.
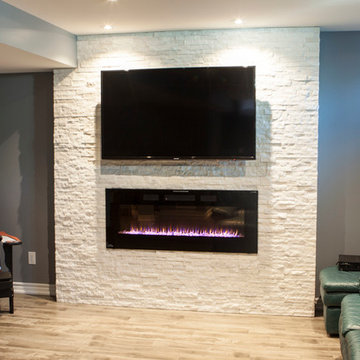
Cette image montre un sous-sol minimaliste de taille moyenne et semi-enterré avec un mur gris, une cheminée standard, un manteau de cheminée en pierre, sol en stratifié et un sol beige.
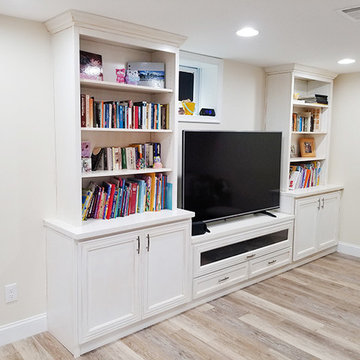
Built-In entertainment unit features side storage with bookcases and concealed electronics under TV. White with auburn glaze, mitered doors.
Cette image montre un sous-sol traditionnel donnant sur l'extérieur et de taille moyenne avec un mur blanc, un sol en vinyl, aucune cheminée et un sol multicolore.
Cette image montre un sous-sol traditionnel donnant sur l'extérieur et de taille moyenne avec un mur blanc, un sol en vinyl, aucune cheminée et un sol multicolore.
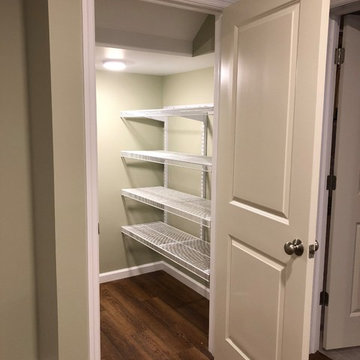
These are photos of a basement we finished in an existing home. We had storage custom built to hide and easily access water/electric lines.
Aménagement d'un sous-sol classique enterré et de taille moyenne avec un sol en vinyl et un sol marron.
Aménagement d'un sous-sol classique enterré et de taille moyenne avec un sol en vinyl et un sol marron.
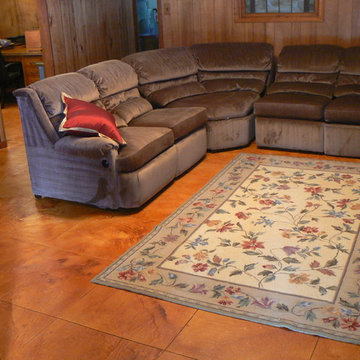
Elite Crete
Cette image montre un grand sous-sol traditionnel avec un mur marron, sol en béton ciré et un sol marron.
Cette image montre un grand sous-sol traditionnel avec un mur marron, sol en béton ciré et un sol marron.
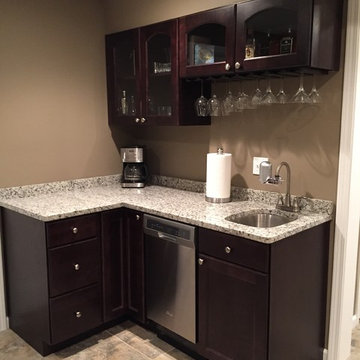
This is a small corner bar in a young couple's basement. They were looking for a nice storage space for entertaining guests.
Idée de décoration pour un petit sous-sol minimaliste enterré avec un mur beige.
Idée de décoration pour un petit sous-sol minimaliste enterré avec un mur beige.
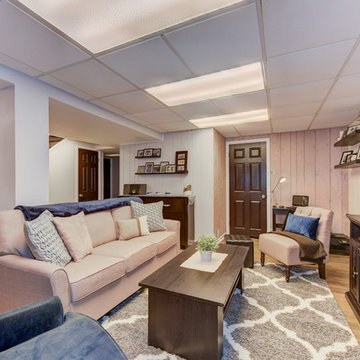
Sean Dooley Photography
Idées déco pour un sous-sol classique enterré et de taille moyenne avec un mur beige, un sol en vinyl, une cheminée standard et un manteau de cheminée en pierre.
Idées déco pour un sous-sol classique enterré et de taille moyenne avec un mur beige, un sol en vinyl, une cheminée standard et un manteau de cheminée en pierre.
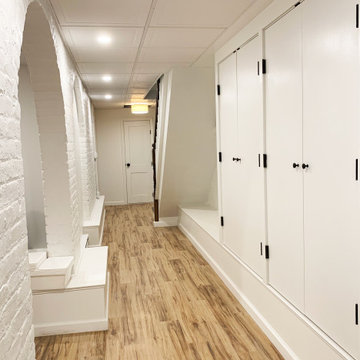
The main hall of the rec room was decidedly simple. We painted the brick and walls a crisp white and let the space speak for itself. A wall of custom closets provide ample storage. The painted brick arches provide architectural detail.
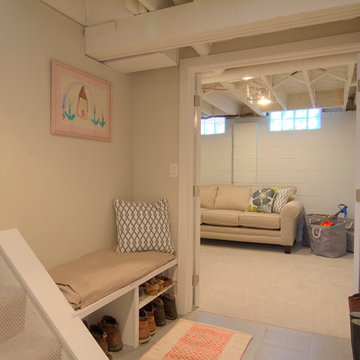
Boardman Construction
Idées déco pour un petit sous-sol classique enterré avec un mur blanc, moquette et aucune cheminée.
Idées déco pour un petit sous-sol classique enterré avec un mur blanc, moquette et aucune cheminée.
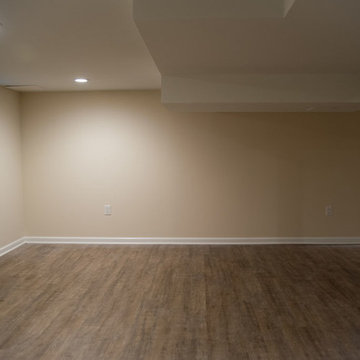
View of the basement remodel
Idée de décoration pour un sous-sol tradition enterré et de taille moyenne avec un mur beige, aucune cheminée et un sol en bois brun.
Idée de décoration pour un sous-sol tradition enterré et de taille moyenne avec un mur beige, aucune cheminée et un sol en bois brun.
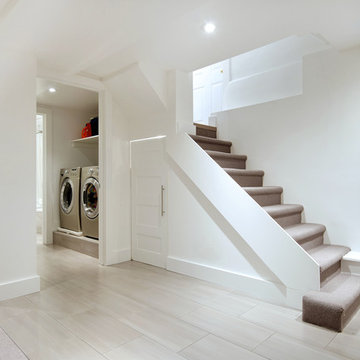
Andrew Snow Photography
Cette image montre un petit sous-sol design semi-enterré avec un mur blanc, un sol en carrelage de porcelaine et aucune cheminée.
Cette image montre un petit sous-sol design semi-enterré avec un mur blanc, un sol en carrelage de porcelaine et aucune cheminée.
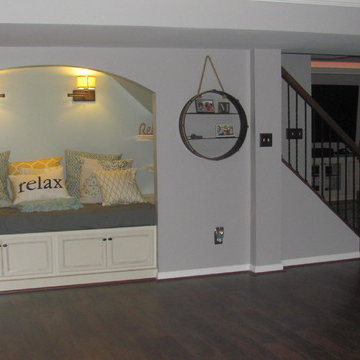
Cette image montre un sous-sol traditionnel enterré et de taille moyenne avec un mur gris, parquet foncé, aucune cheminée et un sol marron.
Idées déco de sous-sols
2
