Idées déco de sous-sols

The owners wanted to add space to their DC home by utilizing the existing dark, wet basement. We were able to create a light, bright space for their growing family. Behind the walls we updated the plumbing, insulation and waterproofed the basement. You can see the beautifully finished space is multi-functional with a play area, TV viewing, new spacious bath and laundry room - the perfect space for a growing family.
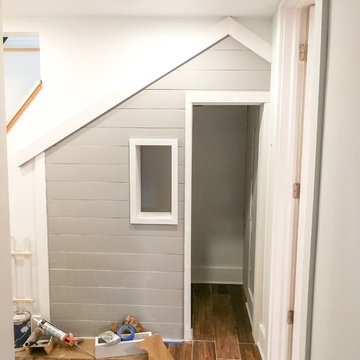
This is the under stairs Playhouse I designed and built in the basement.
Aménagement d'un petit sous-sol.
Aménagement d'un petit sous-sol.
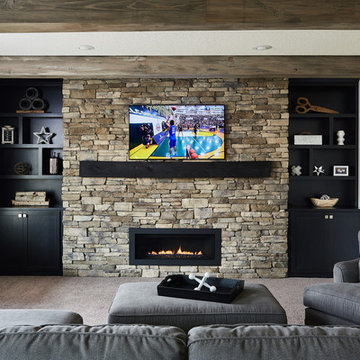
This cozy basement finish has a versatile TV fireplace wall. Watch the standard TV or bring down the projector screen for your favorite movie or sports event.
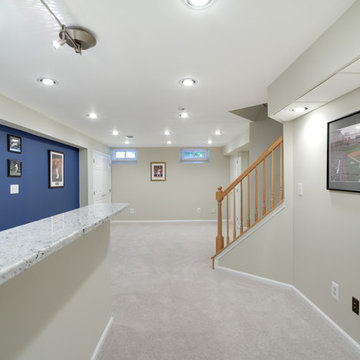
Jose Alfano
Idée de décoration pour un sous-sol tradition semi-enterré et de taille moyenne avec un mur beige, moquette et aucune cheminée.
Idée de décoration pour un sous-sol tradition semi-enterré et de taille moyenne avec un mur beige, moquette et aucune cheminée.
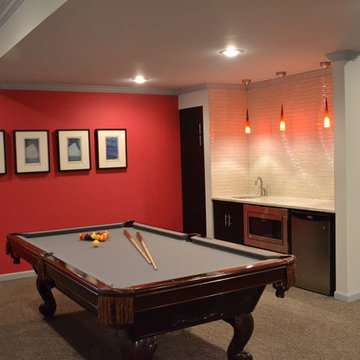
Cette image montre un sous-sol traditionnel enterré et de taille moyenne avec un mur rouge, moquette, aucune cheminée et un sol beige.

This basement remodel held special significance for an expectant young couple eager to adapt their home for a growing family. Facing the challenge of an open layout that lacked functionality, our team delivered a complete transformation.
The project's scope involved reframing the layout of the entire basement, installing plumbing for a new bathroom, modifying the stairs for code compliance, and adding an egress window to create a livable bedroom. The redesigned space now features a guest bedroom, a fully finished bathroom, a cozy living room, a practical laundry area, and private, separate office spaces. The primary objective was to create a harmonious, open flow while ensuring privacy—a vital aspect for the couple. The final result respects the original character of the house, while enhancing functionality for the evolving needs of the homeowners expanding family.

Creativity means embracing the charm and character of the space and home to maximize function and create a foyer area that feels more spacious than it truly is. Removing sheetrock from a hand hewn structural beam that had been covered for a century brought about the home's history in a way that no pricey reclaimed beam ever could. Adding shiplap and rustic tin captured a hint of the farmhouse feel the homeowners love and mixed with the subtle integration of pipe throughout, from the gas line running along the beam to the use of pipe as railing between the open stair feature and cozy living space, for a cohesive design.
Rustic charm softens and warms bold colors and patterns throughout. Mixed with the lines of the shiplap and classic color palette, global inspirations and Indian design elements can shine.
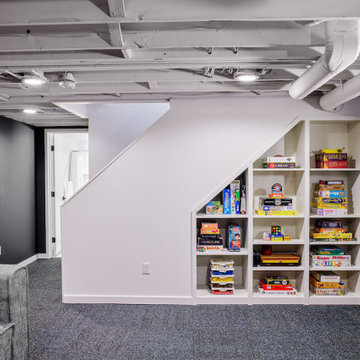
A basement remodel in a 1970's home is made simpler by keeping the ceiling open for easy access to mechanicals. Design and construction by Meadowlark Design + Build in Ann Arbor, Michigan. Professional photography by Sean Carter.

Réalisation d'un sous-sol tradition enterré et de taille moyenne avec un mur blanc, sol en stratifié, aucune cheminée et un sol gris.
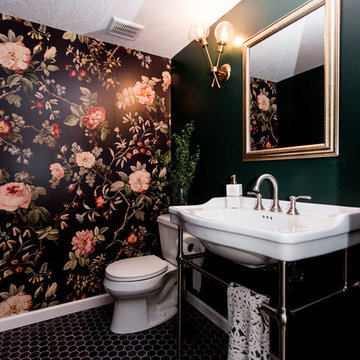
Chelsie Lopez
Cette image montre un sous-sol bohème semi-enterré et de taille moyenne avec un mur blanc et un sol en bois brun.
Cette image montre un sous-sol bohème semi-enterré et de taille moyenne avec un mur blanc et un sol en bois brun.
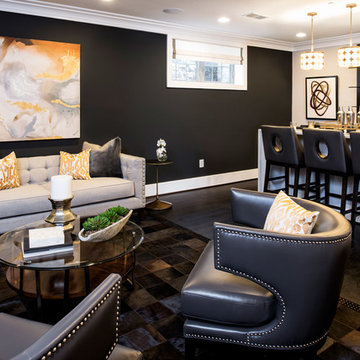
Maxine Schnitzer
Inspiration pour un sous-sol semi-enterré et de taille moyenne avec un mur bleu, parquet foncé et un sol noir.
Inspiration pour un sous-sol semi-enterré et de taille moyenne avec un mur bleu, parquet foncé et un sol noir.

Our client was looking for a light, bright basement in her 1940's home. She wanted a space to retreat on hot summer days as well as a multi-purpose space for working out, guests to sleep and watch movies with friends. The basement had never been finished and was previously a dark and dingy space to do laundry or to store items.
The contractor cut out much of the existing slab to lower the basement by 5" in the entertainment area so that it felt more comfortable. We wanted to make sure that light from the small window and ceiling lighting would travel throughout the space via frosted glass doors, open stairway, light toned floors and enameled wood work.
Photography by Spacecrafting Photography Inc.
Photography by Spacecrafting Photography Inc.
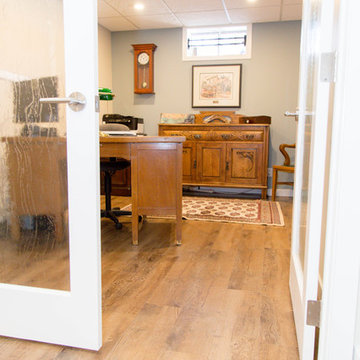
Bright and beautiful with warm vintage vibes. This den makes working from home a major perk.
Photos by Yvonne Choe
Cette photo montre un sous-sol chic semi-enterré et de taille moyenne avec un mur bleu, un sol en vinyl, cheminée suspendue, un manteau de cheminée en métal et un sol marron.
Cette photo montre un sous-sol chic semi-enterré et de taille moyenne avec un mur bleu, un sol en vinyl, cheminée suspendue, un manteau de cheminée en métal et un sol marron.
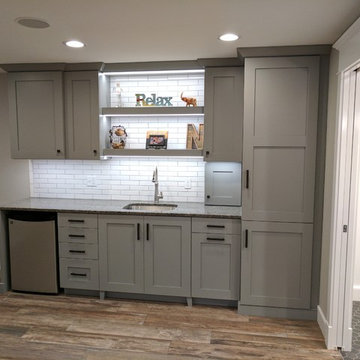
This used to be a completely unfinished basement with concrete floors, cinder block walls, and exposed floor joists above. The homeowners wanted to finish the space to include a wet bar, powder room, separate play room for their daughters, bar seating for watching tv and entertaining, as well as a finished living space with a television with hidden surround sound speakers throughout the space. They also requested some unfinished spaces; one for exercise equipment, and one for HVAC, water heater, and extra storage. With those requests in mind, I designed the basement with the above required spaces, while working with the contractor on what components needed to be moved. The homeowner also loved the idea of sliding barn doors, which we were able to use as at the opening to the unfinished storage/HVAC area.
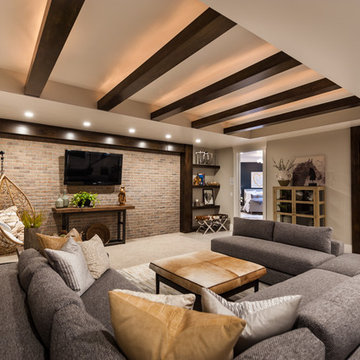
Idées déco pour un sous-sol classique donnant sur l'extérieur et de taille moyenne avec moquette, aucune cheminée et un mur beige.

For this residential project on the North side of Fort Wayne, Indiana we used a penetrating dye to color the concrete. We started by grinding the floor to remove the cure and seal, and going through the necessary passes to bring the floor to an 800-level shine - a reflective shine that is easy to maintain. We then cleaned the floor, added the custom dye, (with a mixture of black and sand), rinsed the floor, densified and finished with a final polish.
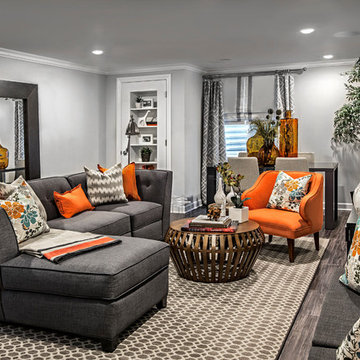
Inquire About Our Design Services
Family basement in Oak Brook, IL, designed by Tiffany Brooks of Tiffany Brooks Interiors/HGTV Photography done by Marcel Page Photography.
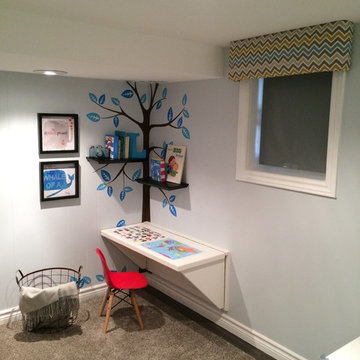
Toddler play area
Exemple d'un petit sous-sol tendance semi-enterré.
Exemple d'un petit sous-sol tendance semi-enterré.
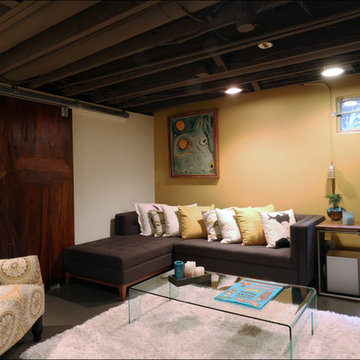
Two salvage doors were transformed into a cool industrial sliding barn door to partition off the unfinished laundry room area from the finished basement family room in this basement renovation by Arciform. A charming piece of art camoflauges the basement's original coal bins while sprayed out ceilings keep the basement's ductwork accessible while creating a finished feeling to the space. Design by Kristyn Bester. Photo by Photo Art Portraits
Idées déco de sous-sols
7
