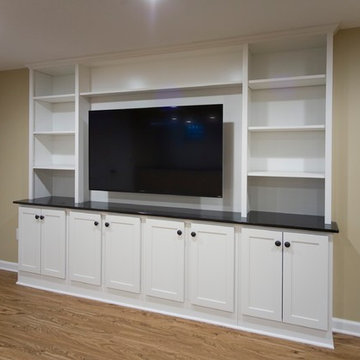Idées déco de sous-sols
Trier par :
Budget
Trier par:Populaires du jour
101 - 120 sur 11 617 photos
1 sur 2
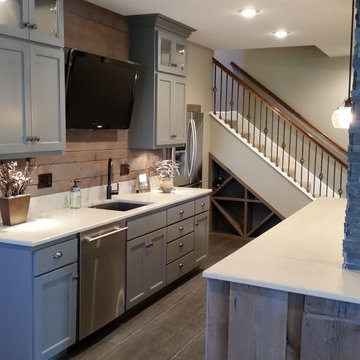
johnsoncountyremodeling.com
Cette image montre un grand sous-sol minimaliste enterré avec un mur beige, moquette, aucune cheminée et un sol marron.
Cette image montre un grand sous-sol minimaliste enterré avec un mur beige, moquette, aucune cheminée et un sol marron.
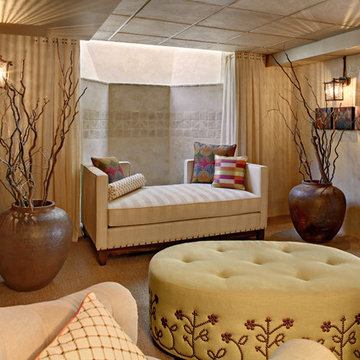
The alcove and walls without stone are faux finished with four successively lighter layers of plaster, allowing each of the shades to bleed through to create weathered walls and a texture in harmony with the stone. The tiles on the alcove wall are enhanced with embossed leaves, adding a subtle, natural texture and a horizontal rhythm to this focal point.
A custom daybed is upholstered in a wide striped tone-on-tone ecru linen, adding a subtle vertical effect. Colorful pillows add a touch of whimsy and surprise.
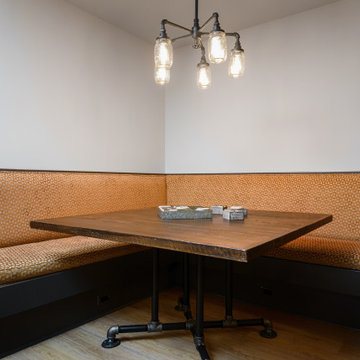
This 1600+ square foot basement was a diamond in the rough. We were tasked with keeping farmhouse elements in the design plan while implementing industrial elements. The client requested the space include a gym, ample seating and viewing area for movies, a full bar , banquette seating as well as area for their gaming tables - shuffleboard, pool table and ping pong. By shifting two support columns we were able to bury one in the powder room wall and implement two in the custom design of the bar. Custom finishes are provided throughout the space to complete this entertainers dream.

Comfortable performance fabric sectional and indoor/outdoor rug for durable family entertaining. Complete with a ventless fireplace and wine closet.
Réalisation d'un grand sous-sol marin donnant sur l'extérieur avec salle de cinéma, un mur blanc, un sol en vinyl, une cheminée standard, un manteau de cheminée en lambris de bois, un sol marron et du lambris de bois.
Réalisation d'un grand sous-sol marin donnant sur l'extérieur avec salle de cinéma, un mur blanc, un sol en vinyl, une cheminée standard, un manteau de cheminée en lambris de bois, un sol marron et du lambris de bois.
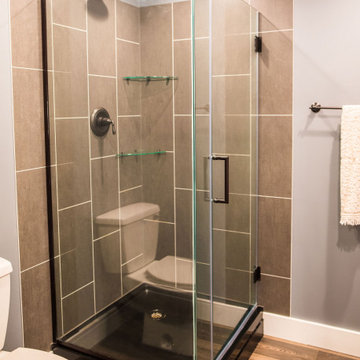
Inspiration pour un grand sous-sol traditionnel enterré avec un mur gris, un sol en vinyl, aucune cheminée et un sol marron.

Cette photo montre un sous-sol industriel de taille moyenne et semi-enterré avec un mur blanc, sol en stratifié, une cheminée standard, un manteau de cheminée en bois, un sol marron et poutres apparentes.

Lower Level Living/Media Area features white oak walls, custom, reclaimed limestone fireplace surround, and media wall - Scandinavian Modern Interior - Indianapolis, IN - Trader's Point - Architect: HAUS | Architecture For Modern Lifestyles - Construction Manager: WERK | Building Modern - Christopher Short + Paul Reynolds - Photo: HAUS | Architecture
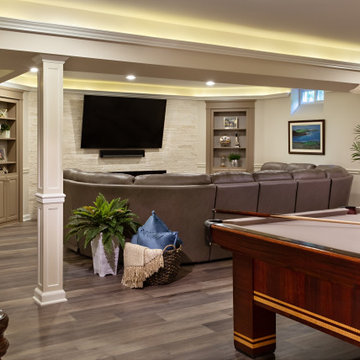
An elegant and sophisticated space for the adults and a fun gaming area for the kids includes an audio/visual entertainment setup with a contemporary linear wall fireplace and large scale flat screen TV. There is plenty of space for a full size billiards table. The stairway in the center of the space is an attractive centerpiece with an elegant wood banister and shelving for books and knick-knacks.
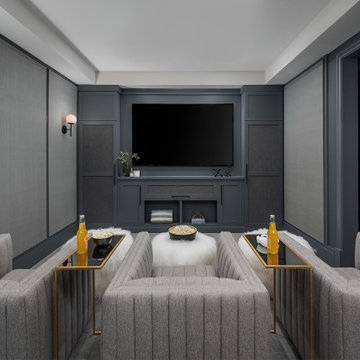
Basement Remodel with multiple areas for work, play and relaxation.
Inspiration pour un grand sous-sol traditionnel enterré avec un mur gris, un sol en vinyl, une cheminée standard, un manteau de cheminée en pierre et un sol marron.
Inspiration pour un grand sous-sol traditionnel enterré avec un mur gris, un sol en vinyl, une cheminée standard, un manteau de cheminée en pierre et un sol marron.
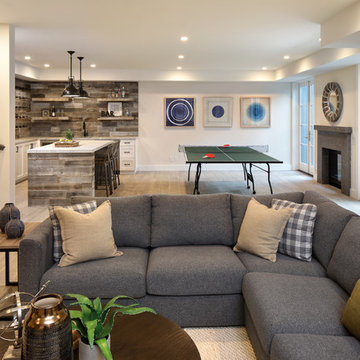
Cette photo montre un grand sous-sol nature donnant sur l'extérieur avec un sol en carrelage de céramique, un manteau de cheminée en pierre, un sol gris, un mur beige et une cheminée standard.

Limestone Tile Gas fireplace. Custom Burner, black glass and inset TV.
Cette photo montre un sous-sol moderne enterré et de taille moyenne avec un mur beige, un sol en carrelage de porcelaine, une cheminée standard, un manteau de cheminée en pierre et un sol gris.
Cette photo montre un sous-sol moderne enterré et de taille moyenne avec un mur beige, un sol en carrelage de porcelaine, une cheminée standard, un manteau de cheminée en pierre et un sol gris.
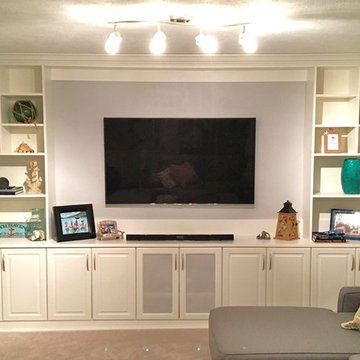
Basement media center in white finish
Cette image montre un sous-sol traditionnel enterré et de taille moyenne avec un mur gris, moquette, un sol beige et aucune cheminée.
Cette image montre un sous-sol traditionnel enterré et de taille moyenne avec un mur gris, moquette, un sol beige et aucune cheminée.
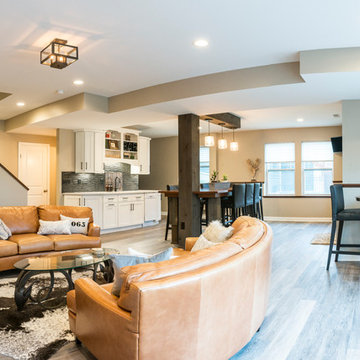
Aménagement d'un sous-sol montagne semi-enterré et de taille moyenne avec un mur beige, un sol en bois brun, aucune cheminée et un sol gris.
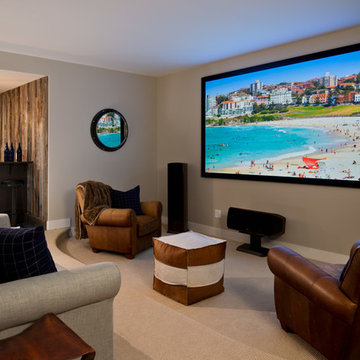
Randall Perry Photography, E Tanny Design
Idées déco pour un sous-sol classique enterré avec un mur beige et moquette.
Idées déco pour un sous-sol classique enterré avec un mur beige et moquette.
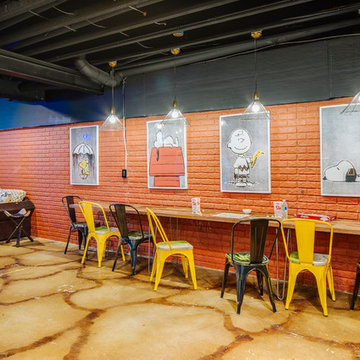
LUXUDIO
Réalisation d'un grand sous-sol minimaliste enterré avec un mur marron et sol en béton ciré.
Réalisation d'un grand sous-sol minimaliste enterré avec un mur marron et sol en béton ciré.
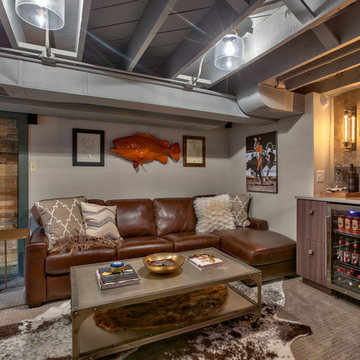
Amoura Productions
Idée de décoration pour un petit sous-sol chalet semi-enterré avec un mur gris et moquette.
Idée de décoration pour un petit sous-sol chalet semi-enterré avec un mur gris et moquette.
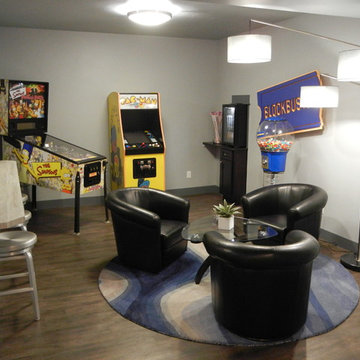
Idées déco pour un grand sous-sol moderne enterré avec un mur gris, un sol en bois brun et un sol marron.
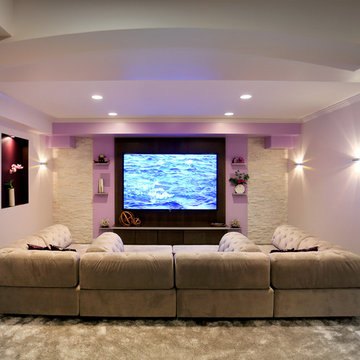
Leave stress behind has you enter through the columned archway of this entertainment space. Dim the lights and cozy up on the large sectional couch or prepare to watch your favorite team. This family-friendly area is ideal for relaxation or an exciting night gathered around the TV with family and friends.
Photo Credit: Normandy Remodeling
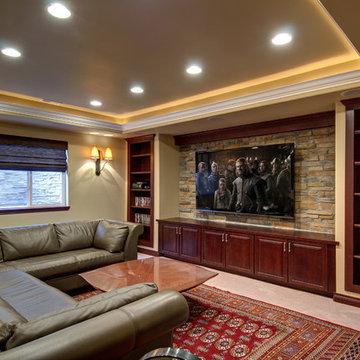
©Finished Basement Company
TV wall with balanced bookshelves and built in cabinets.
Cette image montre un grand sous-sol traditionnel semi-enterré avec un mur beige, un sol en carrelage de porcelaine, aucune cheminée et un sol beige.
Cette image montre un grand sous-sol traditionnel semi-enterré avec un mur beige, un sol en carrelage de porcelaine, aucune cheminée et un sol beige.
Idées déco de sous-sols
6
