Idées déco de sous-sols
Trier par :
Budget
Trier par:Populaires du jour
141 - 160 sur 11 616 photos
1 sur 2
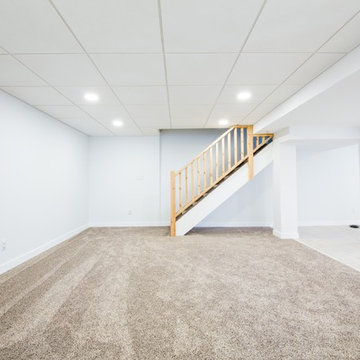
Photo by Stephen Gray
Cette image montre un très grand sous-sol design semi-enterré avec un mur bleu, un sol en vinyl et un sol beige.
Cette image montre un très grand sous-sol design semi-enterré avec un mur bleu, un sol en vinyl et un sol beige.
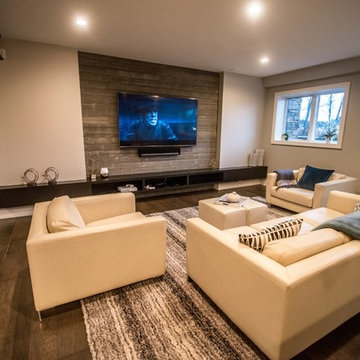
Cette image montre un grand sous-sol traditionnel semi-enterré avec un mur gris.
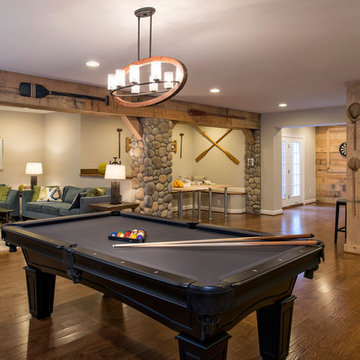
Maxine Schnitzer
Idée de décoration pour un grand sous-sol donnant sur l'extérieur avec un mur beige, un sol en bois brun et un sol marron.
Idée de décoration pour un grand sous-sol donnant sur l'extérieur avec un mur beige, un sol en bois brun et un sol marron.

View of entry revealing the exposed beam and utilization of space under the stairs to display an incredible collection of red wine.
Idée de décoration pour un sous-sol urbain donnant sur l'extérieur et de taille moyenne avec un mur gris, sol en béton ciré, une cheminée ribbon, un manteau de cheminée en carrelage et un sol gris.
Idée de décoration pour un sous-sol urbain donnant sur l'extérieur et de taille moyenne avec un mur gris, sol en béton ciré, une cheminée ribbon, un manteau de cheminée en carrelage et un sol gris.
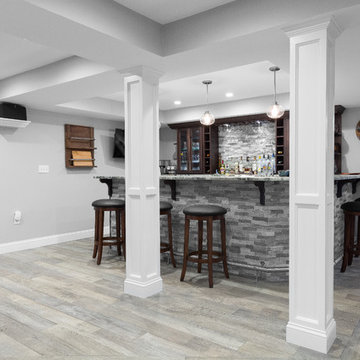
The open concept floorplan in this basement is perfect for entertaining small or large crowds.
Photo credit: Perko Photography
Aménagement d'un très grand sous-sol classique semi-enterré avec un mur gris, un sol en carrelage de porcelaine, aucune cheminée et un sol marron.
Aménagement d'un très grand sous-sol classique semi-enterré avec un mur gris, un sol en carrelage de porcelaine, aucune cheminée et un sol marron.
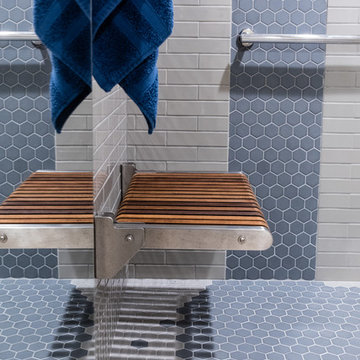
Jeff Beck Photography
Aménagement d'un sous-sol classique donnant sur l'extérieur et de taille moyenne avec un mur bleu, un sol en carrelage de céramique et un sol bleu.
Aménagement d'un sous-sol classique donnant sur l'extérieur et de taille moyenne avec un mur bleu, un sol en carrelage de céramique et un sol bleu.

Having lived in their new home for several years, these homeowners were ready to finish their basement and transform it into a multi-purpose space where they could mix and mingle with family and friends. Inspired by clean lines and neutral tones, the style can be described as well-dressed rustic. Despite being a lower level, the space is flooded with natural light, adding to its appeal.
Central to the space is this amazing bar. To the left of the bar is the theater area, the other end is home to the game area.
Jake Boyd Photo

Cette photo montre un très grand sous-sol chic donnant sur l'extérieur avec un mur gris, un sol en bois brun, une cheminée standard, un manteau de cheminée en brique et un sol beige.
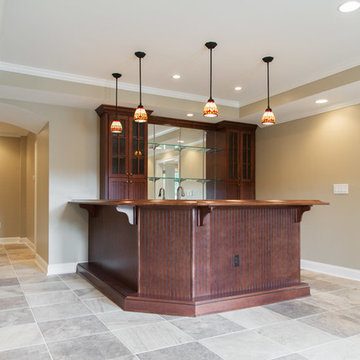
Rainflower Photography
Aménagement d'un grand sous-sol classique donnant sur l'extérieur avec un mur beige, un sol en carrelage de porcelaine et aucune cheminée.
Aménagement d'un grand sous-sol classique donnant sur l'extérieur avec un mur beige, un sol en carrelage de porcelaine et aucune cheminée.
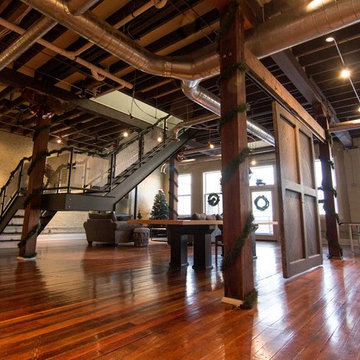
Cette image montre un très grand sous-sol urbain donnant sur l'extérieur avec un mur blanc, un sol marron et parquet foncé.
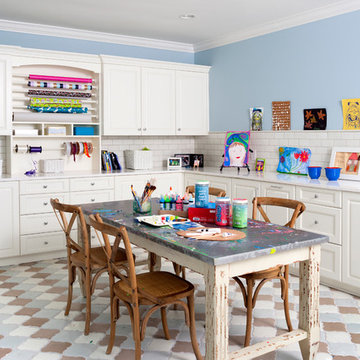
Luxury of cheerful space for crafts, artwork, and glitter art as well as sewing and gift wrapping. Cabinetry by Rutt Regency. Photo by Stacy Zarin-Goldberg
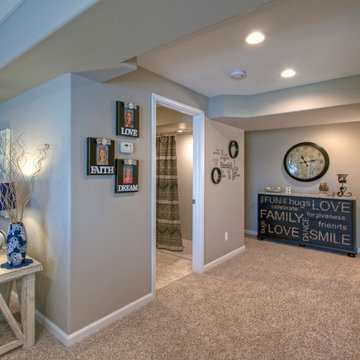
The finished basement has a spacious hallway with softly curved drywall edges. To the left is one of the entrances to the full bathroom. At the end of this hall, on the right, is the craft room.
Photo by Toby Weiss
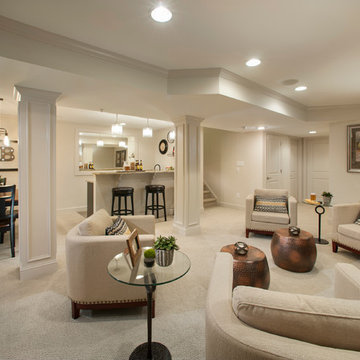
Comfortable finished basement at Mainland Square includes an inviting bar area and powder room. wbhomesinc.com
Exemple d'un grand sous-sol chic donnant sur l'extérieur avec un mur beige, moquette, aucune cheminée et un sol beige.
Exemple d'un grand sous-sol chic donnant sur l'extérieur avec un mur beige, moquette, aucune cheminée et un sol beige.
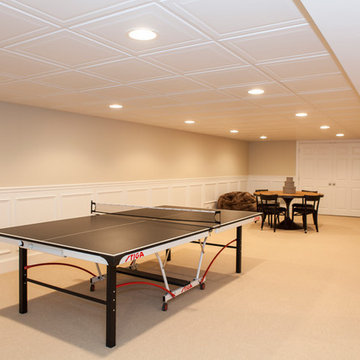
This is a lovely finished basement that is elegant yet relaxed.
Wainscoting and great architectural mill work throughout the space add elegance to the room.
This home was featured in Philadelphia Magazine August 2014 issue to showcase its beauty and excellence.
Photo by Alicia's Art, LLC
RUDLOFF Custom Builders, is a residential construction company that connects with clients early in the design phase to ensure every detail of your project is captured just as you imagined. RUDLOFF Custom Builders will create the project of your dreams that is executed by on-site project managers and skilled craftsman, while creating lifetime client relationships that are build on trust and integrity.
We are a full service, certified remodeling company that covers all of the Philadelphia suburban area including West Chester, Gladwynne, Malvern, Wayne, Haverford and more.
As a 6 time Best of Houzz winner, we look forward to working with you on your next project.
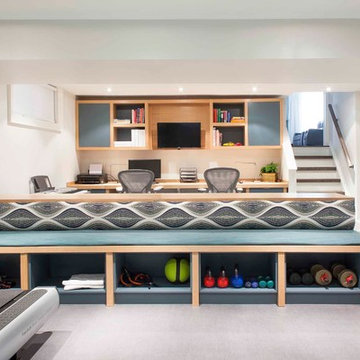
A basement office and gym combination. The owner is a personal trainer and this allows her to work out of her home in a professional area of the house. The vinyl flooring is gym quality but fits into a residential environment with a rich linen-look. Custom cabinetry in quarter sawn oak with a clearcoat finish and blue lacquered doors adds warmth and function to this streamlined space. The gym bench and cubbies back onto a long filing cabinet in the office area.
Leslie Goodwin Photography
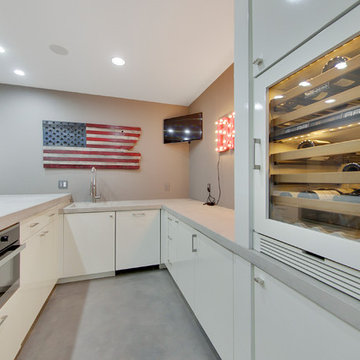
Spacecrafting
Aménagement d'un sous-sol contemporain enterré et de taille moyenne avec un mur gris, moquette, aucune cheminée et un sol gris.
Aménagement d'un sous-sol contemporain enterré et de taille moyenne avec un mur gris, moquette, aucune cheminée et un sol gris.
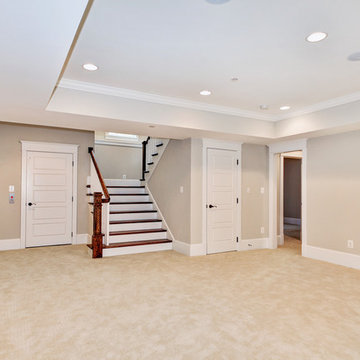
Sunken ceiling design involves finding a balance between functionality and elegance.
#HomeVisit Photography
#SuburbanBuilders
#CustomHomeBuilderArlingtonVA
#CustomHomeBuilderGreatFallsVA
#CustomHomeBuilderMcLeanVA
#CustomHomeBuilderViennaVA
#CustomHomeBuilderFallsChurchVA
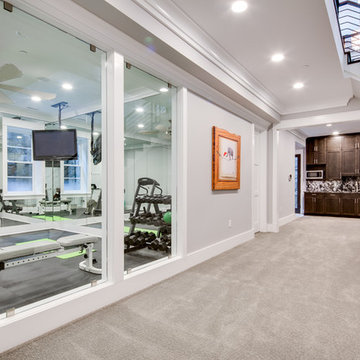
Idées déco pour un grand sous-sol contemporain donnant sur l'extérieur avec un mur gris, moquette et une cheminée standard.
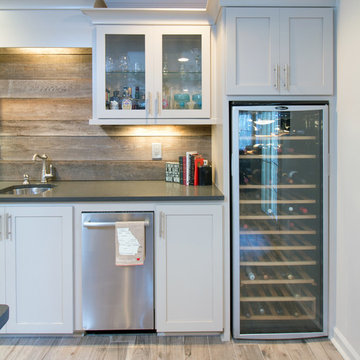
Bar back wall with new dishwasher, wine refrigerator, all new cabinet doors and drawers. reclaimed wood backsplash and granite countertop.
Inspiration pour un sous-sol traditionnel donnant sur l'extérieur et de taille moyenne avec un mur blanc, un sol en carrelage de céramique et aucune cheminée.
Inspiration pour un sous-sol traditionnel donnant sur l'extérieur et de taille moyenne avec un mur blanc, un sol en carrelage de céramique et aucune cheminée.
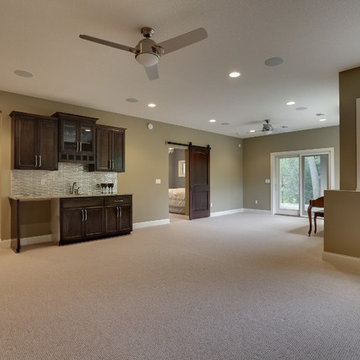
Cette image montre un grand sous-sol traditionnel donnant sur l'extérieur avec un mur gris, moquette et aucune cheminée.
Idées déco de sous-sols
8