Idées déco de sous-sols avec différents habillages de murs
Trier par :
Budget
Trier par:Populaires du jour
81 - 100 sur 1 789 photos
1 sur 2

Aménagement d'un grand sous-sol contemporain donnant sur l'extérieur avec un bar de salon, un mur gris, un sol en vinyl, aucune cheminée, un sol beige, un plafond décaissé et du papier peint.
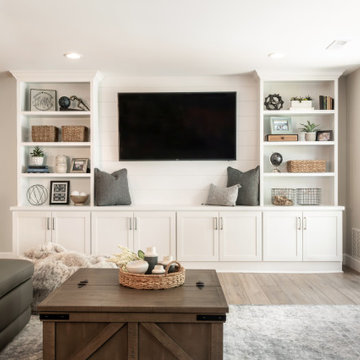
Cette photo montre un grand sous-sol chic donnant sur l'extérieur avec un bar de salon, un mur gris, un sol en vinyl, un sol marron et un mur en parement de brique.
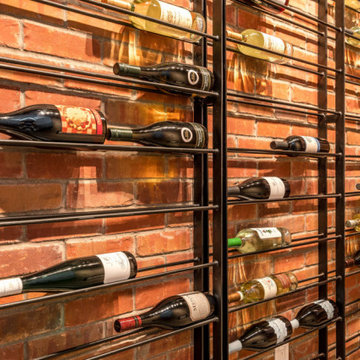
Wine room in Basement.
Cette photo montre un sous-sol chic enterré avec un bar de salon, un mur gris, sol en béton ciré, un sol gris et un mur en parement de brique.
Cette photo montre un sous-sol chic enterré avec un bar de salon, un mur gris, sol en béton ciré, un sol gris et un mur en parement de brique.
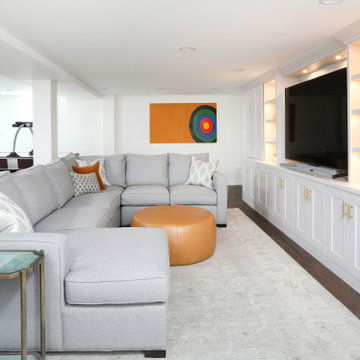
These homeowners created a usable, multi-function lower level with an entertainment space for the whole family.
Cette photo montre un sous-sol rétro enterré avec un mur blanc, sol en stratifié, un sol marron et boiseries.
Cette photo montre un sous-sol rétro enterré avec un mur blanc, sol en stratifié, un sol marron et boiseries.
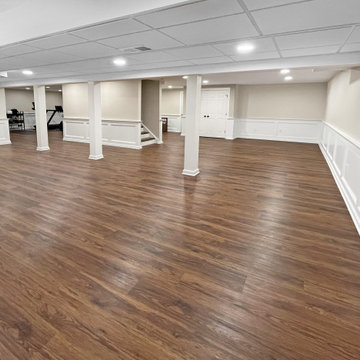
This stunning basement transformation includes a home office, workout space and plenty or room left for living and entertaining. COREtec luxury vinyl flooring in a medium brown is perfect for the space. French doors to office and white paneled wainscoting throughout gives the basement a luxurious feel. Drywall finished ceilings are combined with modern drop ceiling panels that allow access to pipes and electricity. Recessed lights throughout. Neutral ivory wall color.

Idée de décoration pour un sous-sol minimaliste enterré avec un bar de salon, un mur multicolore, un sol en vinyl, une cheminée double-face, un manteau de cheminée en bois, un sol marron et un mur en parement de brique.

Idées déco pour un grand sous-sol contemporain donnant sur l'extérieur avec un bar de salon, un mur blanc, sol en stratifié, aucune cheminée, un sol beige, un plafond décaissé et du lambris de bois.

This full basement renovation included adding a mudroom area, media room, a bedroom, a full bathroom, a game room, a kitchen, a gym and a beautiful custom wine cellar. Our clients are a family that is growing, and with a new baby, they wanted a comfortable place for family to stay when they visited, as well as space to spend time themselves. They also wanted an area that was easy to access from the pool for entertaining, grabbing snacks and using a new full pool bath.We never treat a basement as a second-class area of the house. Wood beams, customized details, moldings, built-ins, beadboard and wainscoting give the lower level main-floor style. There’s just as much custom millwork as you’d see in the formal spaces upstairs. We’re especially proud of the wine cellar, the media built-ins, the customized details on the island, the custom cubbies in the mudroom and the relaxing flow throughout the entire space.

Idées déco pour un grand sous-sol classique donnant sur l'extérieur avec un bar de salon, un mur gris, un sol en vinyl, un manteau de cheminée en brique, un sol marron, poutres apparentes et du lambris de bois.
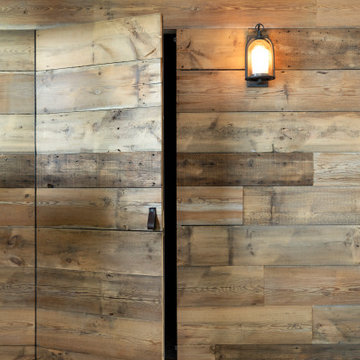
Interior Designer - Randolph Interior Design
Builder: Mathews Vasek Construction
Architect: Sharratt Design & Company
Photo: Spacecrafting Photography
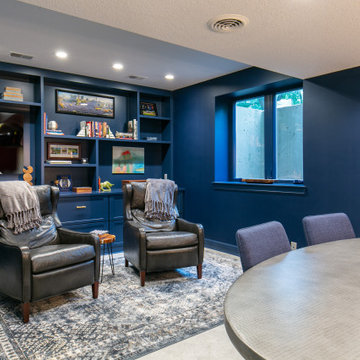
The game room is the ideal spot for football games, card games, and cigars. The ventilation system prevents smoke from going to other areas of the house and is functional for the client's love of cigars. The new space has plenty of storage and display area, with custom open shelving, lockable drawers, and a hidden beverage cooler paneled to look balanced with the other cabinets. The monochrome navy color scheme brings a masculine feeling, while not compromising the soft textures of the rug and seating.

A “cigar smoking” room with paneled walls was created with a secret door to the unfinished area of the basement.
Idée de décoration pour un grand sous-sol tradition enterré avec un bar de salon, un mur gris, un sol en carrelage de porcelaine, un sol beige, un plafond à caissons et du lambris.
Idée de décoration pour un grand sous-sol tradition enterré avec un bar de salon, un mur gris, un sol en carrelage de porcelaine, un sol beige, un plafond à caissons et du lambris.
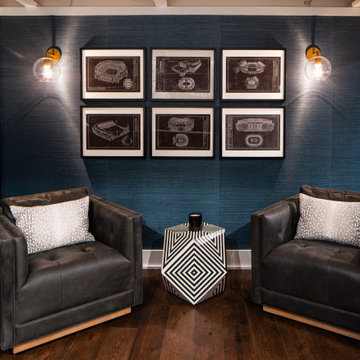
Idée de décoration pour un sous-sol minimaliste en bois enterré et de taille moyenne avec salle de cinéma, un mur blanc, un sol en vinyl et un sol marron.

Friends and neighbors of an owner of Four Elements asked for help in redesigning certain elements of the interior of their newer home on the main floor and basement to better reflect their tastes and wants (contemporary on the main floor with a more cozy rustic feel in the basement). They wanted to update the look of their living room, hallway desk area, and stairway to the basement. They also wanted to create a 'Game of Thrones' themed media room, update the look of their entire basement living area, add a scotch bar/seating nook, and create a new gym with a glass wall. New fireplace areas were created upstairs and downstairs with new bulkheads, new tile & brick facades, along with custom cabinets. A beautiful stained shiplap ceiling was added to the living room. Custom wall paneling was installed to areas on the main floor, stairway, and basement. Wood beams and posts were milled & installed downstairs, and a custom castle-styled barn door was created for the entry into the new medieval styled media room. A gym was built with a glass wall facing the basement living area. Floating shelves with accent lighting were installed throughout - check out the scotch tasting nook! The entire home was also repainted with modern but warm colors. This project turned out beautiful!

Lodge look family room with added office space. Built in book shelves with floating shelves.
Cette photo montre un sous-sol montagne semi-enterré et de taille moyenne avec salle de jeu, un mur gris, un sol en vinyl, un sol gris, un plafond en lambris de bois et du lambris de bois.
Cette photo montre un sous-sol montagne semi-enterré et de taille moyenne avec salle de jeu, un mur gris, un sol en vinyl, un sol gris, un plafond en lambris de bois et du lambris de bois.
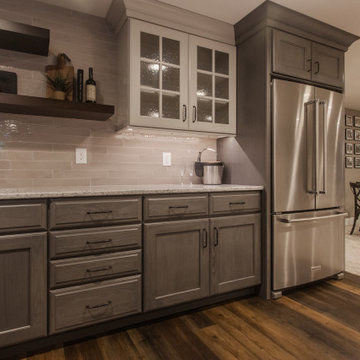
Cette photo montre un grand sous-sol chic semi-enterré avec un bar de salon, un mur beige, sol en stratifié, un sol marron et boiseries.

Liadesign
Cette image montre un grand sous-sol ethnique enterré avec un mur multicolore, un sol en carrelage de porcelaine, un poêle à bois, un manteau de cheminée en métal, un plafond décaissé et du papier peint.
Cette image montre un grand sous-sol ethnique enterré avec un mur multicolore, un sol en carrelage de porcelaine, un poêle à bois, un manteau de cheminée en métal, un plafond décaissé et du papier peint.
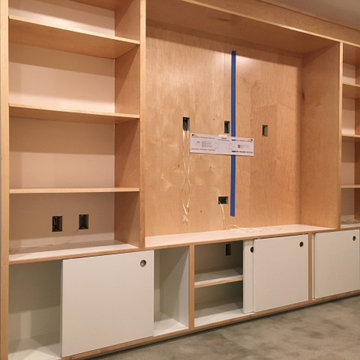
The TV wall.
The ABB Built-in
- custom designed storage system for basement area in condo
- queen size side tilt Murphy bed, TV cabinet with sliding doors, 4 drawer open closet, comforter cubby and shelving
- Prefinished maple plywood, white melamine cabinet liner plywood, full extension undermount drawer slides, Trola Rolle 2000 sliding door system
This project totally transformed the basement into a usable, comfortable living area and essentially created an additional bedroom in the condo. The access from the garage was tight so all components were built on-site.
We love seeing how spaces like this can become functional and aesthetic with the client's vision and our building skills! Let us know how we can help create a usable area for you!! Feel free to contact us through Facebook, @vpw.designs on Instagram or vpwdesigns.com
Thanks for looking!
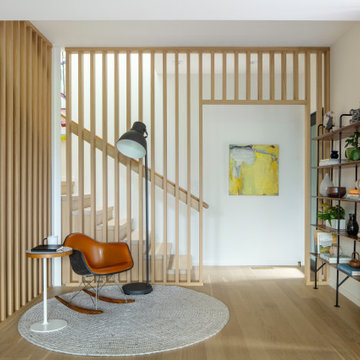
Cette image montre un sous-sol vintage en bois donnant sur l'extérieur avec un mur blanc et parquet clair.

Idée de décoration pour un grand sous-sol enterré avec un bar de salon, un mur blanc, parquet clair, une cheminée standard, un manteau de cheminée en brique, un sol gris, poutres apparentes et un mur en parement de brique.
Idées déco de sous-sols avec différents habillages de murs
5