Idées déco de sous-sols avec une cheminée
Trier par :
Budget
Trier par:Populaires du jour
41 - 60 sur 8 646 photos
1 sur 2
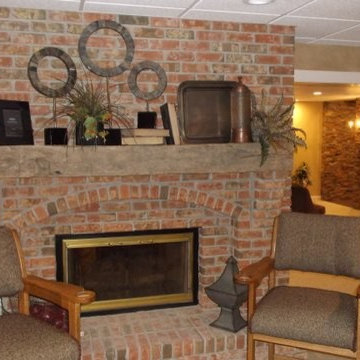
Cette photo montre un grand sous-sol montagne enterré avec un mur beige, moquette, une cheminée standard et un manteau de cheminée en brique.

Exemple d'un sous-sol chic donnant sur l'extérieur et de taille moyenne avec un mur gris, moquette, une cheminée standard et un manteau de cheminée en pierre.

Exemple d'un sous-sol chic semi-enterré et de taille moyenne avec un mur vert, parquet clair, une cheminée standard et un manteau de cheminée en brique.

Cette photo montre un grand sous-sol tendance donnant sur l'extérieur avec un mur gris, moquette, une cheminée standard, un manteau de cheminée en carrelage et un sol gris.
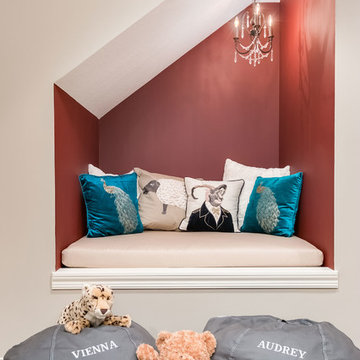
©Finished Basement Company
Inspiration pour un sous-sol chalet donnant sur l'extérieur et de taille moyenne avec un mur beige, un sol en bois brun, une cheminée double-face, un manteau de cheminée en pierre et un sol marron.
Inspiration pour un sous-sol chalet donnant sur l'extérieur et de taille moyenne avec un mur beige, un sol en bois brun, une cheminée double-face, un manteau de cheminée en pierre et un sol marron.

Basement game room focused on retro style games, slot machines, pool table. Owners wanted an open feel with a little more industrial and modern appeal, therefore we left the ceiling unfinished. The floors are an epoxy type finish that allows for high traffic usage, easy clean up and no need to replace carpet in the long term.
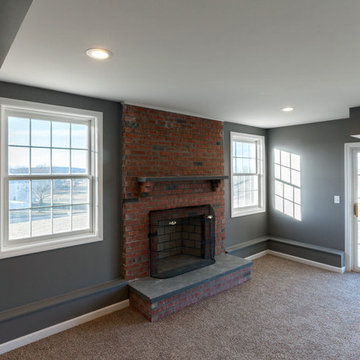
Inspiration pour un grand sous-sol traditionnel donnant sur l'extérieur avec un mur gris, moquette, une cheminée standard, un manteau de cheminée en brique et un sol beige.

Aménagement d'un grand sous-sol contemporain enterré avec un mur blanc, parquet clair, une cheminée ribbon et un manteau de cheminée en carrelage.
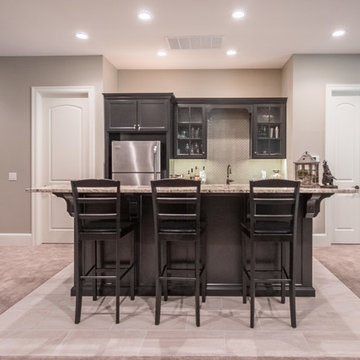
Exemple d'un grand sous-sol tendance donnant sur l'extérieur avec un mur beige, moquette, une cheminée standard, un manteau de cheminée en pierre et un sol gris.

Réalisation d'un très grand sous-sol vintage enterré avec sol en béton ciré, un mur gris, une cheminée standard, un manteau de cheminée en carrelage et un sol gris.
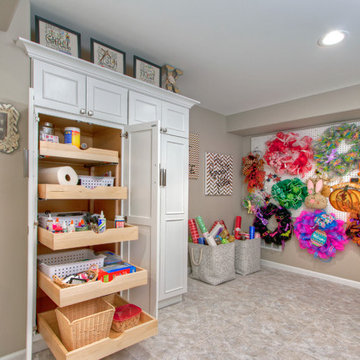
A hutch cabinet of storage in the basement craft room is from Showplace in the Savannah door style, with a white satin finish. The cabinet knobs and pulls are Alcott by Atlas. The cabinets feature pull-out, soft-glide trays for easy-access and organized craft supply storage.
Photo by Toby Weiss
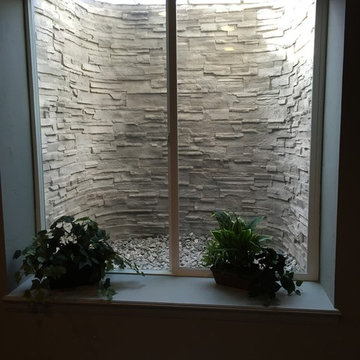
Idées déco pour un sous-sol classique de taille moyenne avec un mur beige, moquette, une cheminée standard et un manteau de cheminée en pierre.

This client wanted their Terrace Level to be comprised of the warm finishes and colors found in a true Tuscan home. Basement was completely unfinished so once we space planned for all necessary areas including pre-teen media area and game room, adult media area, home bar and wine cellar guest suite and bathroom; we started selecting materials that were authentic and yet low maintenance since the entire space opens to an outdoor living area with pool. The wood like porcelain tile used to create interest on floors was complimented by custom distressed beams on the ceilings. Real stucco walls and brick floors lit by a wrought iron lantern create a true wine cellar mood. A sloped fireplace designed with brick, stone and stucco was enhanced with the rustic wood beam mantle to resemble a fireplace seen in Italy while adding a perfect and unexpected rustic charm and coziness to the bar area. Finally decorative finishes were applied to columns for a layered and worn appearance. Tumbled stone backsplash behind the bar was hand painted for another one of a kind focal point. Some other important features are the double sided iron railed staircase designed to make the space feel more unified and open and the barrel ceiling in the wine cellar. Carefully selected furniture and accessories complete the look.

Cette image montre un très grand sous-sol traditionnel donnant sur l'extérieur avec un mur gris, parquet clair, une cheminée standard et un manteau de cheminée en brique.
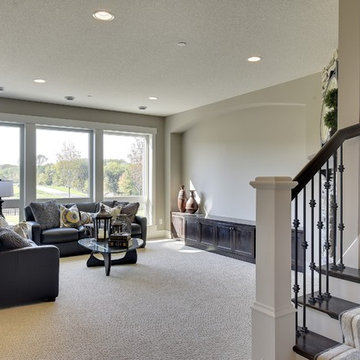
Spacecrafting
Exemple d'un grand sous-sol chic donnant sur l'extérieur avec moquette, une cheminée standard, un mur gris et un sol gris.
Exemple d'un grand sous-sol chic donnant sur l'extérieur avec moquette, une cheminée standard, un mur gris et un sol gris.
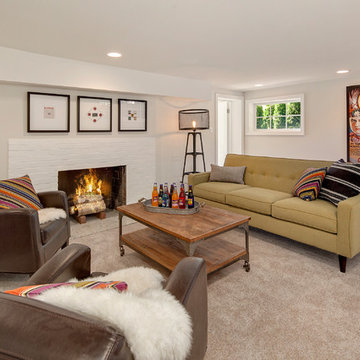
Inspiration pour un grand sous-sol marin donnant sur l'extérieur avec moquette, une cheminée standard, un manteau de cheminée en brique et un mur gris.

The fireplace brick and simple wood slab mantle were painted to complement the room color. The fireplace is full functional, if needed.
C. Augestad, Fox Photography, Marietta, GA
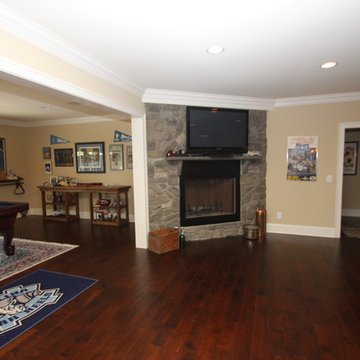
Jon Potter
Inspiration pour un sous-sol traditionnel donnant sur l'extérieur et de taille moyenne avec parquet foncé, une cheminée standard, un manteau de cheminée en pierre, un mur beige et un sol marron.
Inspiration pour un sous-sol traditionnel donnant sur l'extérieur et de taille moyenne avec parquet foncé, une cheminée standard, un manteau de cheminée en pierre, un mur beige et un sol marron.
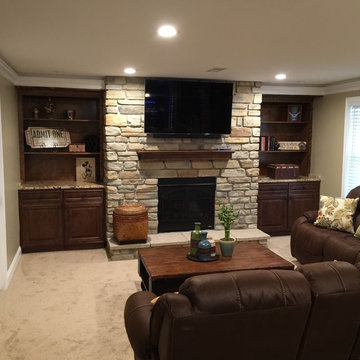
Direct vent fireplace with cultured stone surround.
Larry Otte
Réalisation d'un sous-sol tradition donnant sur l'extérieur et de taille moyenne avec un mur beige, moquette, une cheminée standard et un manteau de cheminée en pierre.
Réalisation d'un sous-sol tradition donnant sur l'extérieur et de taille moyenne avec un mur beige, moquette, une cheminée standard et un manteau de cheminée en pierre.
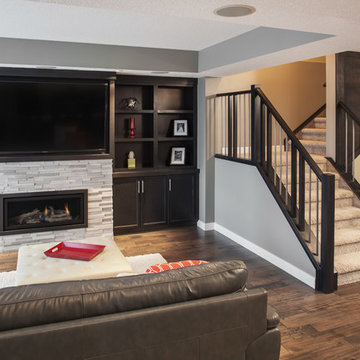
Studio 1826
Idées déco pour un sous-sol contemporain de taille moyenne avec un mur gris, parquet foncé, une cheminée standard, un manteau de cheminée en pierre et un sol marron.
Idées déco pour un sous-sol contemporain de taille moyenne avec un mur gris, parquet foncé, une cheminée standard, un manteau de cheminée en pierre et un sol marron.
Idées déco de sous-sols avec une cheminée
3