Idées déco de sous-sols avec différents habillages de murs
Trier par :
Budget
Trier par:Populaires du jour
1 - 20 sur 34 photos
1 sur 3

This large, light blue colored basement is complete with an exercise area, game storage, and a ton of space for indoor activities. It also has under the stair storage perfect for a cozy reading nook. The painted concrete floor makes this space perfect for riding bikes, and playing some indoor basketball.
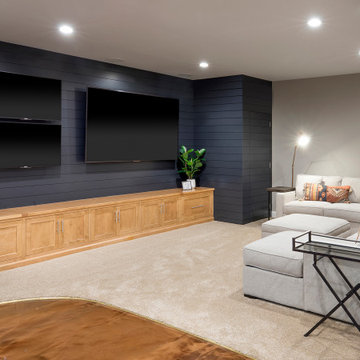
Griffey Remodeling, Columbus, Ohio, 2021 Regional CotY Award Winner, Basement Under $100,000
Idée de décoration pour un sous-sol design enterré et de taille moyenne avec un bar de salon et du lambris de bois.
Idée de décoration pour un sous-sol design enterré et de taille moyenne avec un bar de salon et du lambris de bois.
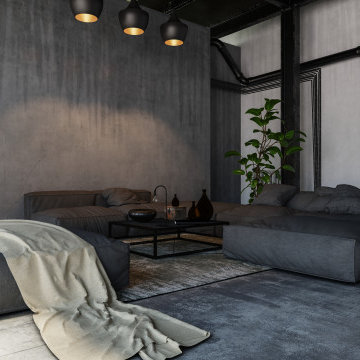
basement industrial style with cosy and warm light ambience
Idée de décoration pour un petit sous-sol urbain enterré avec un mur gris, sol en béton ciré, un sol noir et du lambris de bois.
Idée de décoration pour un petit sous-sol urbain enterré avec un mur gris, sol en béton ciré, un sol noir et du lambris de bois.
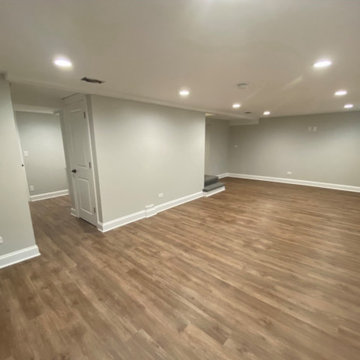
Inspiration pour un petit sous-sol enterré avec un mur gris, un sol en vinyl, un sol marron et du lambris.
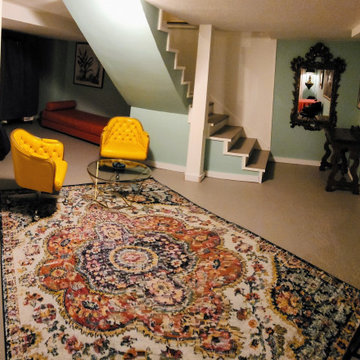
This was a funky crash pad for the 15 year old who never had a room of their own. This was their 16th birthday surprise..they were over the moon!
Cette image montre un sous-sol bohème enterré et de taille moyenne avec un mur bleu, sol en béton ciré, un sol gris et boiseries.
Cette image montre un sous-sol bohème enterré et de taille moyenne avec un mur bleu, sol en béton ciré, un sol gris et boiseries.
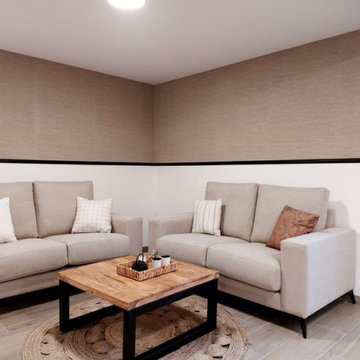
Zona de estar con Sofas de dos plazas de 1,70 m en tejido en tono arena y cojines de difentes estampados con mesa de centro con sobre de madera y patas metalicas negras.Revestimiento de pared con papel textil y modluras pintadas en negro.
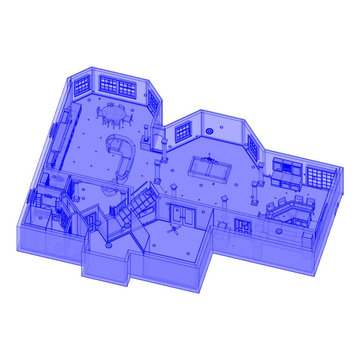
Full custom basement finish design from raw space. This done in 2015 for my skill level has surpassed this level. But this is my joy to create spaces like this that are functional and have the best use of space as well.
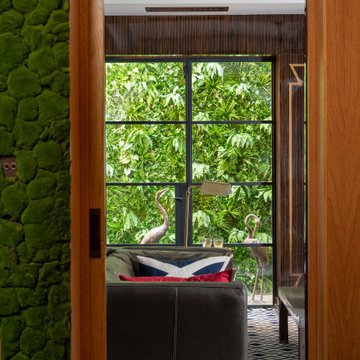
The entrance to this versatile media room (that works as a library, a friends meeting room, a music room and, of course, a home cinema that fits up tp a 90" flat screen (better than roll down screens) had to be warm and inviting. Every time I see this picture, I want to go into the room. You feel like you bedazzled in.
The Crittal doors allow your view to run all the way to very end letting it rest on the lovely garden wall.
The air conditioning keeps the room at the right temperature no matter how many guests are having fun.
Moreover, LED strips have been set in the Art Deco coving to allow the right ambiance whilst enjoying the home experience.
The main cost of this build is, as always the basement dig out. There was only soil and a house above when we started.
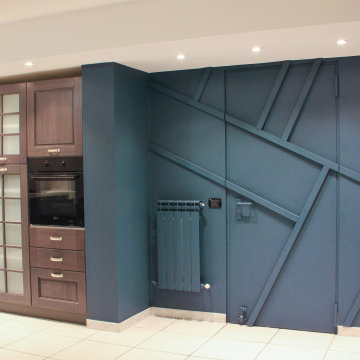
Réalisation d'un sous-sol minimaliste enterré et de taille moyenne avec un sol en carrelage de céramique, une cheminée standard, un manteau de cheminée en brique, un sol blanc et boiseries.
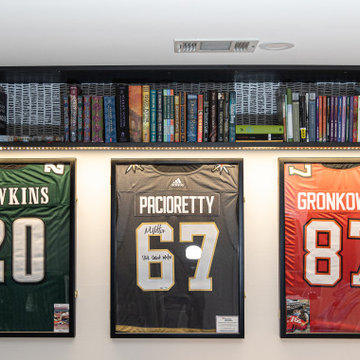
A shared rec room for a book lover and a sports fan.
Idée de décoration pour un petit sous-sol design donnant sur l'extérieur avec un mur blanc, moquette, aucune cheminée, un sol beige et du papier peint.
Idée de décoration pour un petit sous-sol design donnant sur l'extérieur avec un mur blanc, moquette, aucune cheminée, un sol beige et du papier peint.
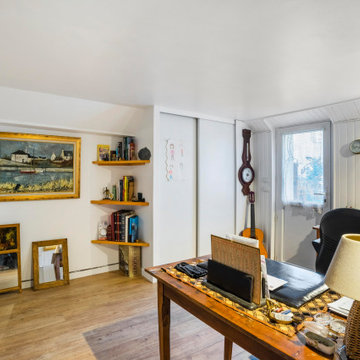
Idées déco pour un sous-sol bord de mer semi-enterré et de taille moyenne avec un mur blanc, sol en stratifié, un sol marron et du lambris de bois.
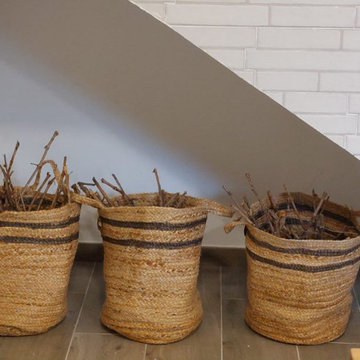
Decoración natural con cescos altos de mimbre.Detalle de revestimeindo con ladrillo blanco en pared.
Exemple d'un grand sous-sol éclectique donnant sur l'extérieur avec un mur blanc, un sol en carrelage de porcelaine, une cheminée d'angle, un manteau de cheminée en pierre de parement, un sol marron et un mur en parement de brique.
Exemple d'un grand sous-sol éclectique donnant sur l'extérieur avec un mur blanc, un sol en carrelage de porcelaine, une cheminée d'angle, un manteau de cheminée en pierre de parement, un sol marron et un mur en parement de brique.
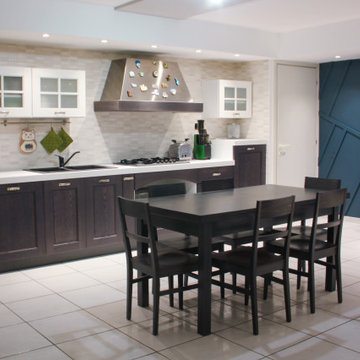
Aménagement d'un sous-sol moderne enterré et de taille moyenne avec un sol en carrelage de céramique, une cheminée standard, un manteau de cheminée en brique, un sol blanc et boiseries.
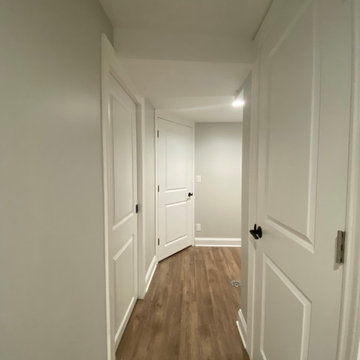
Inspiration pour un petit sous-sol enterré avec un mur gris, un sol en vinyl, un sol marron et du lambris.
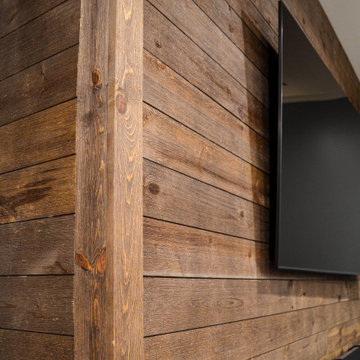
Cette image montre un sous-sol traditionnel de taille moyenne avec un sol en vinyl, un sol marron et du lambris de bois.
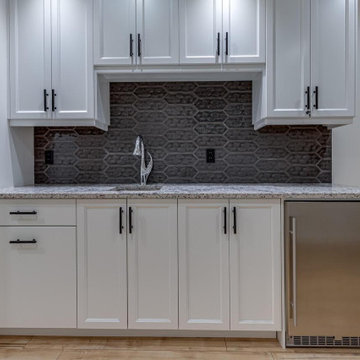
Exemple d'un petit sous-sol nature semi-enterré avec un mur blanc, parquet clair, un sol beige, du lambris et un bar de salon.
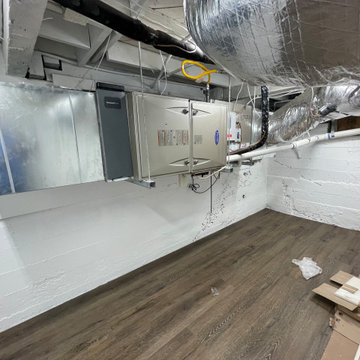
We created usable space. Install new heating and cooling system and raised new unit off the dusty floor
Idées déco pour un petit sous-sol moderne avec un mur blanc, sol en stratifié, un sol marron, cheminée suspendue, poutres apparentes et un mur en parement de brique.
Idées déco pour un petit sous-sol moderne avec un mur blanc, sol en stratifié, un sol marron, cheminée suspendue, poutres apparentes et un mur en parement de brique.
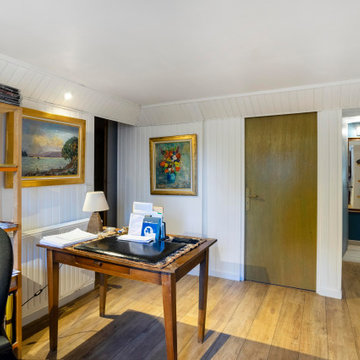
Exemple d'un sous-sol bord de mer semi-enterré et de taille moyenne avec un mur blanc, sol en stratifié, un sol marron et du lambris de bois.
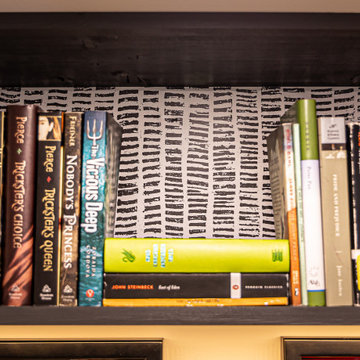
A shared rec room for a book lover and a sports fan.
Cette image montre un petit sous-sol design donnant sur l'extérieur avec un mur blanc, moquette, aucune cheminée, un sol beige et du papier peint.
Cette image montre un petit sous-sol design donnant sur l'extérieur avec un mur blanc, moquette, aucune cheminée, un sol beige et du papier peint.
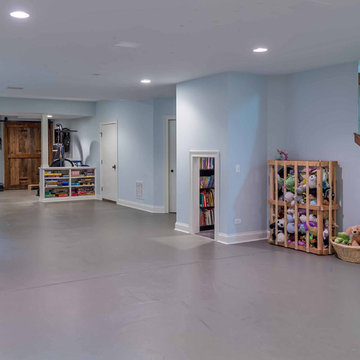
This large, light blue colored basement is complete with an exercise area, game storage, and a ton of space for indoor activities. It also has under the stair storage perfect for a cozy reading nook. The painted concrete floor makes this space perfect for riding bikes, and playing some indoor basketball.
Idées déco de sous-sols avec différents habillages de murs
1