Idées déco de sous-sols
Trier par :
Budget
Trier par:Populaires du jour
121 - 140 sur 14 597 photos
1 sur 3
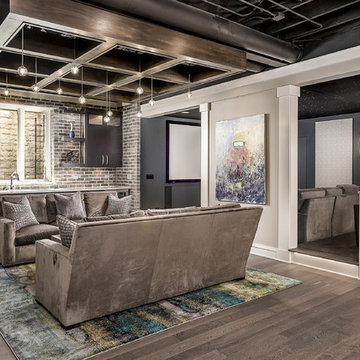
Marina Storm
Cette photo montre un grand sous-sol tendance enterré avec un mur beige, un sol en bois brun, une cheminée ribbon et un sol marron.
Cette photo montre un grand sous-sol tendance enterré avec un mur beige, un sol en bois brun, une cheminée ribbon et un sol marron.
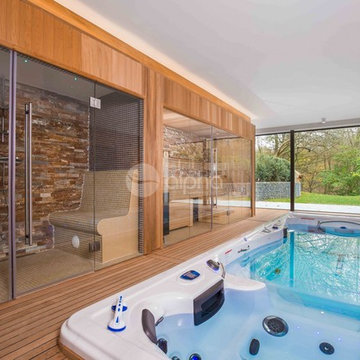
Alpha Wellness Sensations is a global leader in sauna manufacturing, indoor and outdoor design for traditional saunas, infrared cabins, steam baths, salt caves and tanning beds. Our company runs its own research offices and production plant in order to provide a wide range of innovative and individually designed wellness solutions.
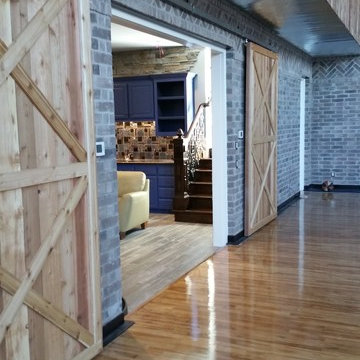
4000 sq. ft. addition with basement that contains half basketball court, golf simulator room, bar, half-bath and full mother-in-law suite upstairs
Inspiration pour un très grand sous-sol traditionnel donnant sur l'extérieur avec un mur gris, parquet clair et aucune cheminée.
Inspiration pour un très grand sous-sol traditionnel donnant sur l'extérieur avec un mur gris, parquet clair et aucune cheminée.
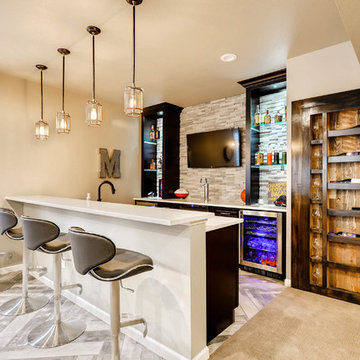
Idée de décoration pour un grand sous-sol design enterré avec un mur beige, moquette, aucune cheminée et un sol beige.
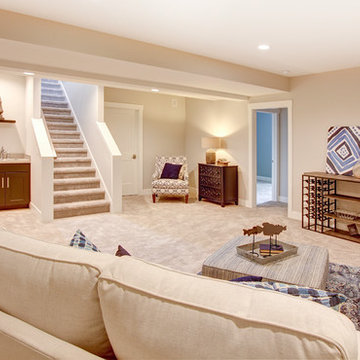
Photos by Dave Hubler
Idées déco pour un grand sous-sol bord de mer enterré avec moquette, un mur beige, aucune cheminée et un sol beige.
Idées déco pour un grand sous-sol bord de mer enterré avec moquette, un mur beige, aucune cheminée et un sol beige.
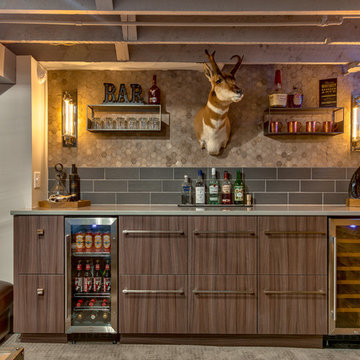
Amoura Productions
Idées déco pour un petit sous-sol montagne semi-enterré avec un mur gris et moquette.
Idées déco pour un petit sous-sol montagne semi-enterré avec un mur gris et moquette.
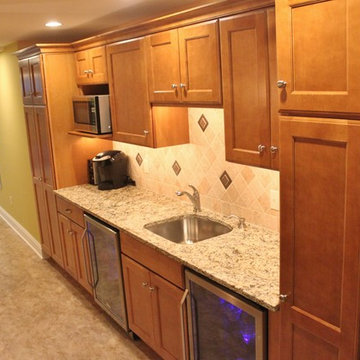
Basement Kitchen and Dining Area
Idée de décoration pour un sous-sol tradition enterré et de taille moyenne avec un mur jaune, aucune cheminée, un sol beige et un sol en vinyl.
Idée de décoration pour un sous-sol tradition enterré et de taille moyenne avec un mur jaune, aucune cheminée, un sol beige et un sol en vinyl.
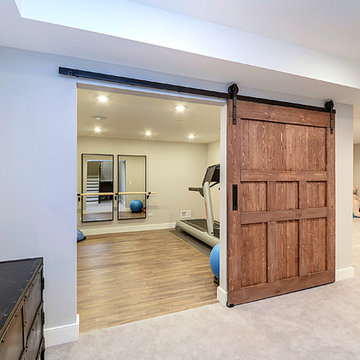
Portraits of Home
Idée de décoration pour un grand sous-sol craftsman enterré avec un mur gris et parquet foncé.
Idée de décoration pour un grand sous-sol craftsman enterré avec un mur gris et parquet foncé.
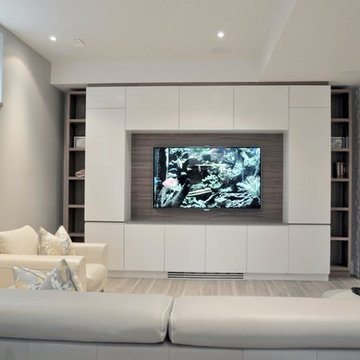
New basement renovation with the addition of floor heating, porcelain tile, entertainment unit and wine cellar.
Cette image montre un sous-sol design donnant sur l'extérieur et de taille moyenne avec un mur gris et un sol en ardoise.
Cette image montre un sous-sol design donnant sur l'extérieur et de taille moyenne avec un mur gris et un sol en ardoise.

Derek Sergison
Aménagement d'un petit sous-sol moderne enterré avec un mur blanc, sol en béton ciré, aucune cheminée et un sol gris.
Aménagement d'un petit sous-sol moderne enterré avec un mur blanc, sol en béton ciré, aucune cheminée et un sol gris.
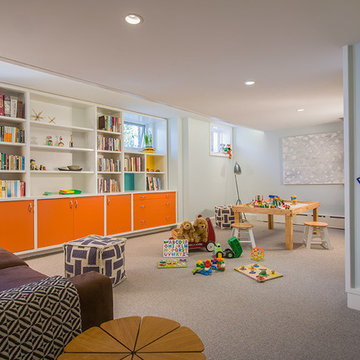
Inspiration pour un grand sous-sol bohème semi-enterré avec un mur bleu, moquette, aucune cheminée et un sol beige.
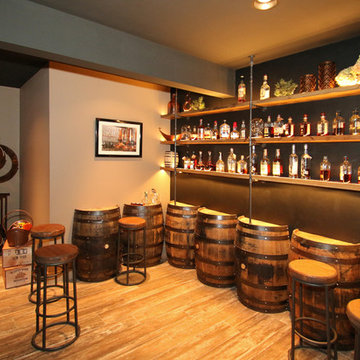
Hutzel
Cette image montre un grand sous-sol chalet enterré avec un mur gris, aucune cheminée et un sol en carrelage de porcelaine.
Cette image montre un grand sous-sol chalet enterré avec un mur gris, aucune cheminée et un sol en carrelage de porcelaine.
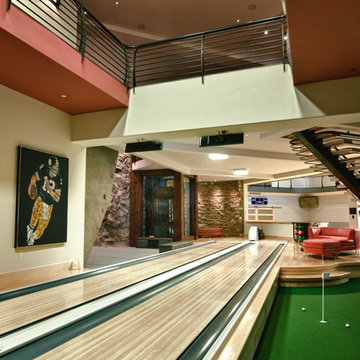
Doug Burke Photography
Exemple d'un grand sous-sol tendance avec salle de jeu, un mur beige et parquet clair.
Exemple d'un grand sous-sol tendance avec salle de jeu, un mur beige et parquet clair.

This basement remodeling project involved transforming a traditional basement into a multifunctional space, blending a country club ambience and personalized decor with modern entertainment options.
In the home theater space, the comfort of an extra-large sectional, surrounded by charcoal walls, creates a cinematic ambience. Wall washer lights ensure optimal viewing during movies and gatherings.
---
Project completed by Wendy Langston's Everything Home interior design firm, which serves Carmel, Zionsville, Fishers, Westfield, Noblesville, and Indianapolis.
For more about Everything Home, see here: https://everythinghomedesigns.com/
To learn more about this project, see here: https://everythinghomedesigns.com/portfolio/carmel-basement-renovation

Lower Level Living/Media Area features white oak walls, custom, reclaimed limestone fireplace surround, and media wall - Scandinavian Modern Interior - Indianapolis, IN - Trader's Point - Architect: HAUS | Architecture For Modern Lifestyles - Construction Manager: WERK | Building Modern - Christopher Short + Paul Reynolds - Photo: HAUS | Architecture - Photo: Premier Luxury Electronic Lifestyles

The family room area in this basement features a whitewashed brick fireplace with custom mantle surround, custom builtins with lots of storage and butcher block tops. Navy blue wallpaper and brass pop-over lights accent the fireplace wall. The elevated bar behind the sofa is perfect for added seating. Behind the elevated bar is an entertaining bar with navy cabinets, open shelving and quartz countertops.
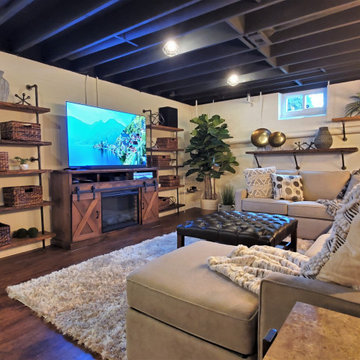
Inspiration pour un sous-sol urbain enterré et de taille moyenne avec salle de cinéma, un mur blanc, sol en stratifié, une cheminée standard, un manteau de cheminée en bois, un sol marron et poutres apparentes.

Basement with 3 sets of sliders leading to covered back patio and spa
Exemple d'un très grand sous-sol chic donnant sur l'extérieur avec salle de jeu, un mur blanc, sol en stratifié et un sol marron.
Exemple d'un très grand sous-sol chic donnant sur l'extérieur avec salle de jeu, un mur blanc, sol en stratifié et un sol marron.

Designed by Beatrice M. Fulford-Jones
Spectacular luxury condominium in Metro Boston.
Idées déco pour un petit sous-sol moderne semi-enterré avec un mur blanc, sol en béton ciré et un sol gris.
Idées déco pour un petit sous-sol moderne semi-enterré avec un mur blanc, sol en béton ciré et un sol gris.
Idées déco de sous-sols
7
