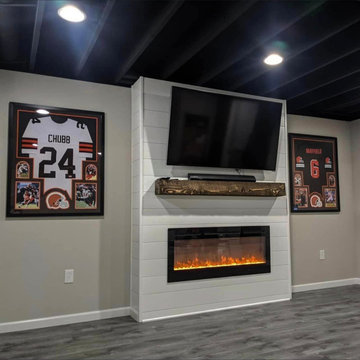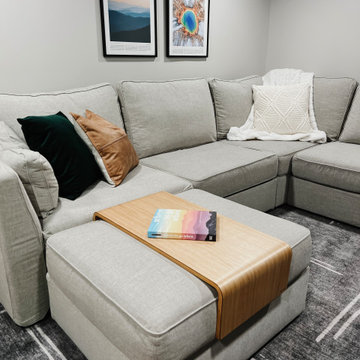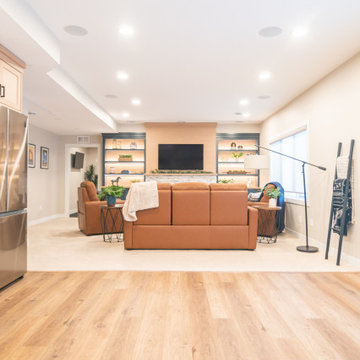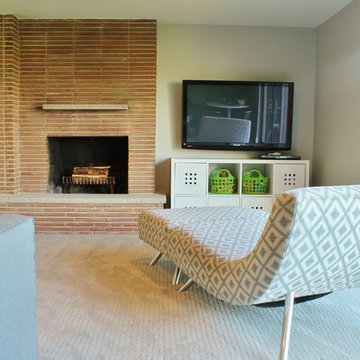Idées déco de sous-sols rétro
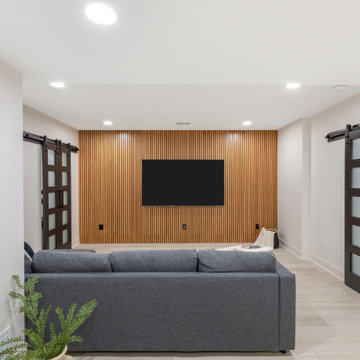
This client tore down a home in Prairie Village a few years ago and built new construction but left the basement unfinished. Our project was to finish the basement and create additional living space for the family of five, including a media area, bar, exercise room, kids’ playroom, and guest bedroom/bathroom. They wanted to finish the basement with a mid-century modern aesthetic with clean modern lines and black/white finishes with natural oak accents to resemble the way homes are finished in Finland, the client’s home country. We combined the media and bar areas to create a space perfect for watching movies and sports games. The natural oak slat wall is the highlight as you enter the basement living area. It is complemented by the black and white cabinets and graphic print backsplash tile in the bar area. The exercise room and kids’ playroom flank the sides of the media room and are hidden behind double rolling glass panel doors. Guests have a private bedroom with easy access to the full guest bathroom, which includes a rich blue herringbone shower.

Full basement remodel. Remove (2) load bearing walls to open up entire space. Create new wall to enclose laundry room. Create dry bar near entry. New floating hearth at fireplace and entertainment cabinet with mesh inserts. Create storage bench with soft close lids for toys an bins. Create mirror corner with ballet barre. Create reading nook with book storage above and finished storage underneath and peek-throughs. Finish off and create hallway to back bedroom through utility room.
Trouvez le bon professionnel près de chez vous
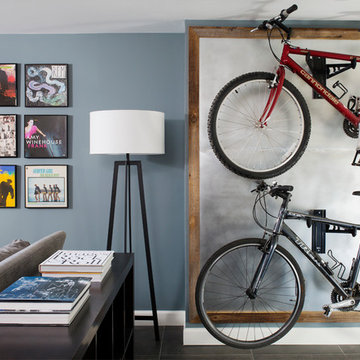
To obtain sources, copy and paste this link into your browser.
https://www.arlingtonhomeinteriors.com/retro-retreat
Photographer: Stacy Zarin-Goldberg
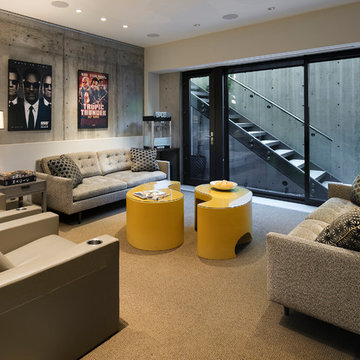
On the basement level is Cohen’s home office – which embraces the more industrial aesthetic of the surrounding building materials. The space is graced with natural light that trickles down through the home’s transparent layers, something unusual for a basement.
Photo: Jim Bartsch
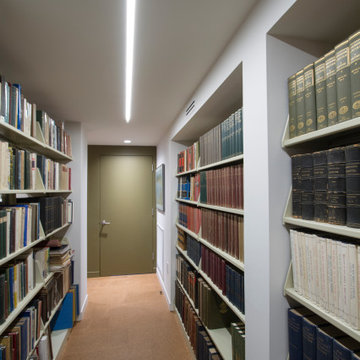
Library book shelves
Cette photo montre un petit sous-sol rétro semi-enterré avec un sol en liège, un sol multicolore et un mur vert.
Cette photo montre un petit sous-sol rétro semi-enterré avec un sol en liège, un sol multicolore et un mur vert.
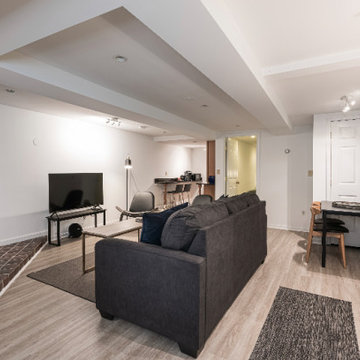
Basement unit apartment.
Cette image montre un petit sous-sol vintage donnant sur l'extérieur avec une cheminée d'angle, un manteau de cheminée en carrelage et un sol gris.
Cette image montre un petit sous-sol vintage donnant sur l'extérieur avec une cheminée d'angle, un manteau de cheminée en carrelage et un sol gris.
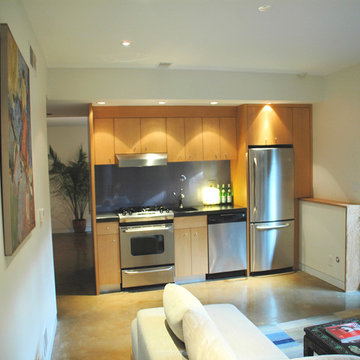
Eric Fisher
Cette photo montre un sous-sol rétro donnant sur l'extérieur et de taille moyenne avec un mur blanc et sol en béton ciré.
Cette photo montre un sous-sol rétro donnant sur l'extérieur et de taille moyenne avec un mur blanc et sol en béton ciré.
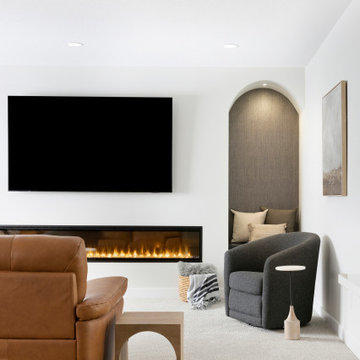
The bar area transitions into a carpeted lower level family room. The large fireplace along the wall makes sure the family is warm for those Minnesota winters! A large wall mounted TV is surrounded by two nooks with unique wallpaper to give a contrast to the white paint.
Photos by Spacecrafting Photography
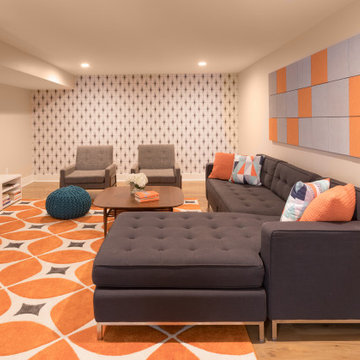
Idées déco pour un grand sous-sol rétro enterré avec un mur rouge, sol en stratifié, un sol marron et du papier peint.

Home theater with wood paneling and Corrugated perforated metal ceiling, plus built-in banquette seating. next to TV wall
photo by Jeffrey Edward Tryon
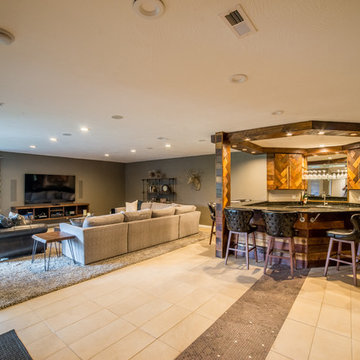
Cette image montre un grand sous-sol vintage donnant sur l'extérieur avec un mur gris, un sol en carrelage de céramique, aucune cheminée et un bar de salon.
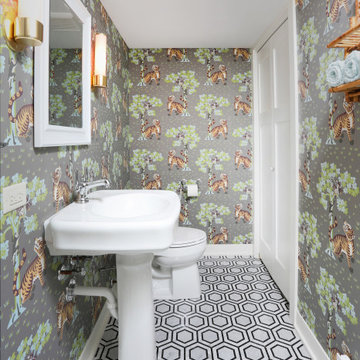
These homeowners created a usable, multi-function lower level with an entertainment space for their kids, that even included their own styled powder room!
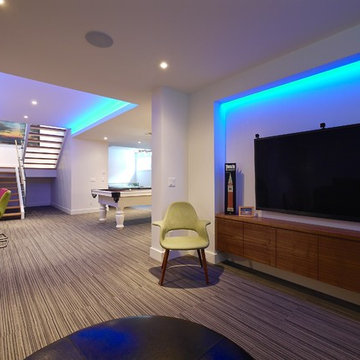
The basement is developed into a family activity area, with bookcase, games table, pool table, table tennis, foosball and built-in bar.
A fully-equipped media room is located in an alcove adjacent to the play area. User-programmable LED lights accent the raised ceiling areas.
The basement also incorporates a gym, guest bedroom, a large storage area/workshop and a wine cellar.
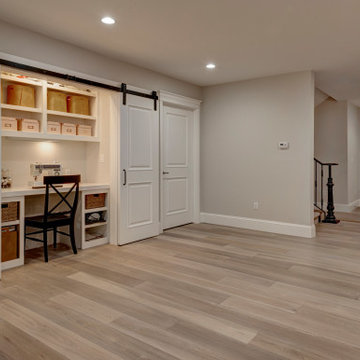
Cette image montre un grand sous-sol vintage enterré avec salle de cinéma, un mur beige, sol en stratifié et un sol marron.
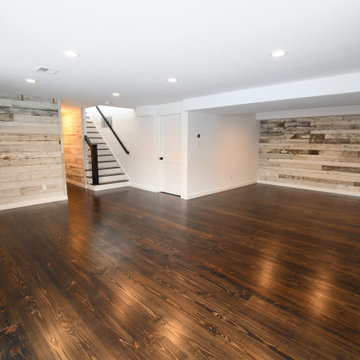
Idées déco pour un grand sous-sol rétro donnant sur l'extérieur avec un mur blanc, un sol en bois brun, aucune cheminée et un sol marron.
Idées déco de sous-sols rétro
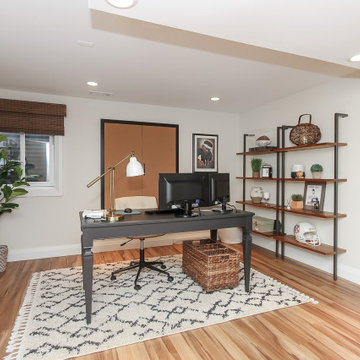
Cette image montre un grand sous-sol vintage enterré avec un mur gris, un sol en vinyl, aucune cheminée et un sol marron.
3
