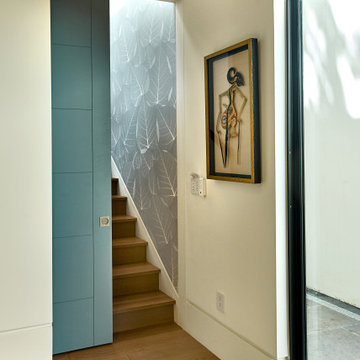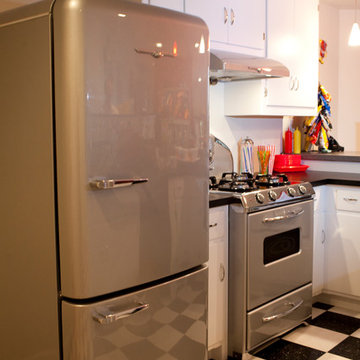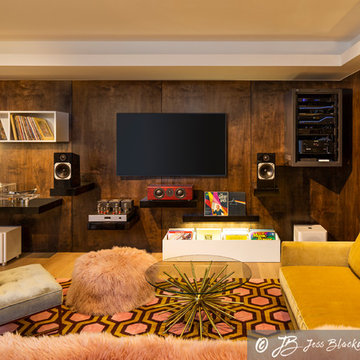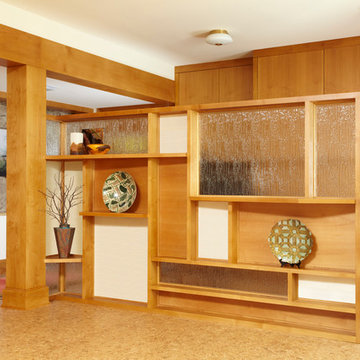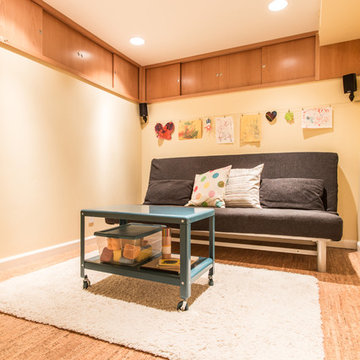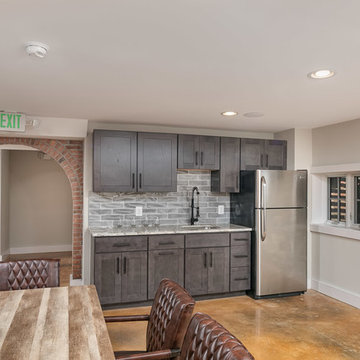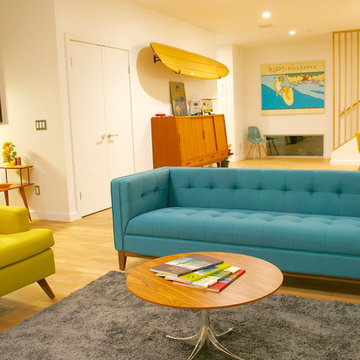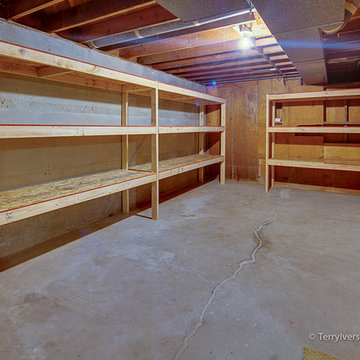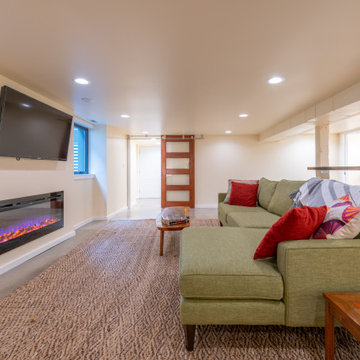Idées déco de sous-sols rétro
Trier par :
Budget
Trier par:Populaires du jour
81 - 100 sur 1 078 photos
1 sur 2
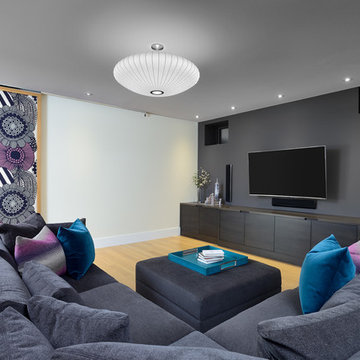
Larry Arnal
Cette image montre un sous-sol vintage de taille moyenne avec parquet clair.
Cette image montre un sous-sol vintage de taille moyenne avec parquet clair.
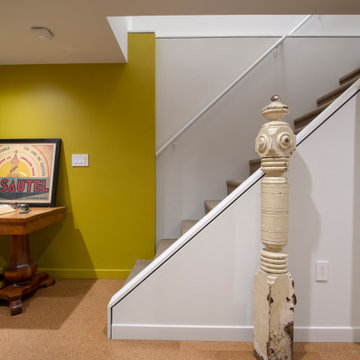
Cette photo montre un sous-sol rétro semi-enterré et de taille moyenne avec un mur jaune, un sol en liège et un sol marron.
Trouvez le bon professionnel près de chez vous
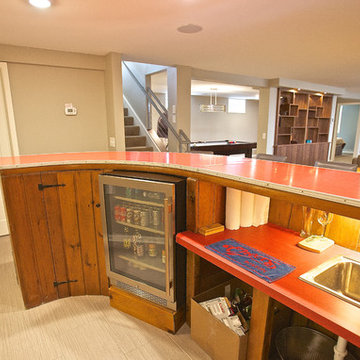
Built in 1951, this sprawling ranch style home has plenty of room for a large family, but the basement was vintage 50’s, with dark wood paneling and poor lighting. One redeeming feature was a curved bar, with multi-colored glass block lighting in the foot rest, wood paneling surround, and a red-orange laminate top. If one thing was to be saved, this was it.
Castle designed an open family, media & game room with a dining area near the vintage bar and an additional bedroom. Mid-century modern cabinetry was custom made to provide an open partition between the family and game rooms, as well as needed storage and display for family photos and mementos.
The enclosed, dark stairwell was opened to the new family space and a custom steel & cable railing system was installed. Lots of new lighting brings a bright, welcoming feel to the space. Now, the entire family can share and enjoy a part of the house that was previously uninviting and underused.
Come see this remodel during the 2018 Castle Home Tour, September 29-30, 2018!
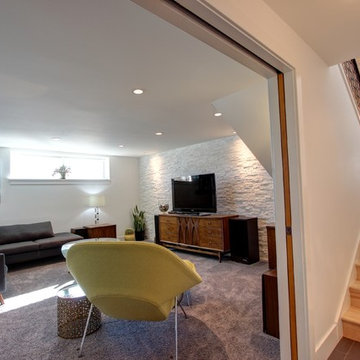
Jenn Cohen
Cette image montre un sous-sol vintage semi-enterré et de taille moyenne avec un mur blanc, moquette et aucune cheminée.
Cette image montre un sous-sol vintage semi-enterré et de taille moyenne avec un mur blanc, moquette et aucune cheminée.
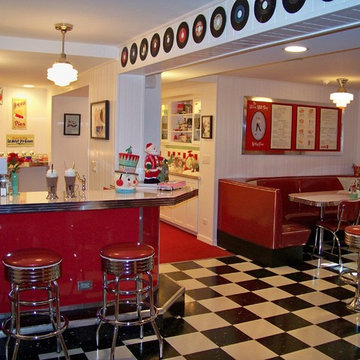
A cozy, warm place was created in this lower level, with a wall of shelving and cabinets for storage, and unique display of wine collection.
Réalisation d'un grand sous-sol vintage avec salle de jeu et un sol en linoléum.
Réalisation d'un grand sous-sol vintage avec salle de jeu et un sol en linoléum.

With a custom upholstered banquette in a rich green fabric surrounded by geometric trellis pattern millwork, this spot is perfect for gathering with family or friends. With a peak of Schumacher wallpaper on the ceiling, lights by Circa Lighting and family heirloom taxidermy, this space is full of sophistication and interest.
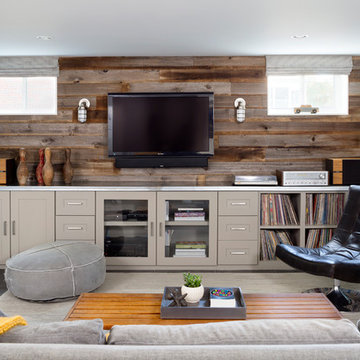
To obtain sources, copy and paste this link into your browser.
https://www.arlingtonhomeinteriors.com/retro-retreat
Photographer: Stacy Zarin-Goldberg
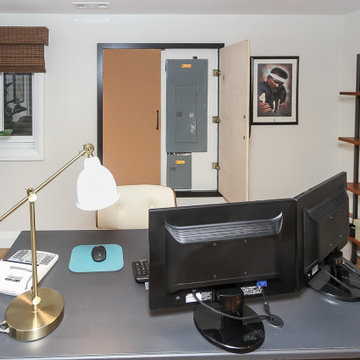
Idées déco pour un grand sous-sol rétro enterré avec un mur gris, un sol en vinyl, aucune cheminée et un sol marron.
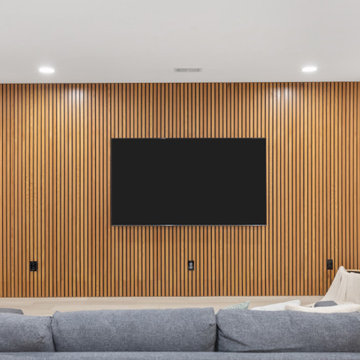
This client tore down a home in Prairie Village a few years ago and built new construction but left the basement unfinished. Our project was to finish the basement and create additional living space for the family of five, including a media area, bar, exercise room, kids’ playroom, and guest bedroom/bathroom. They wanted to finish the basement with a mid-century modern aesthetic with clean modern lines and black/white finishes with natural oak accents to resemble the way homes are finished in Finland, the client’s home country. We combined the media and bar areas to create a space perfect for watching movies and sports games. The natural oak slat wall is the highlight as you enter the basement living area. It is complemented by the black and white cabinets and graphic print backsplash tile in the bar area. The exercise room and kids’ playroom flank the sides of the media room and are hidden behind double rolling glass panel doors. Guests have a private bedroom with easy access to the full guest bathroom, which includes a rich blue herringbone shower.
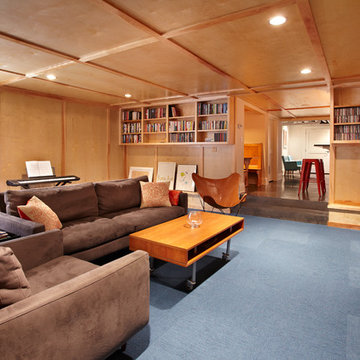
Basement living area with birch walls and ceiling, leads to the basement dinette and hall
Idées déco pour un sous-sol rétro.
Idées déco pour un sous-sol rétro.
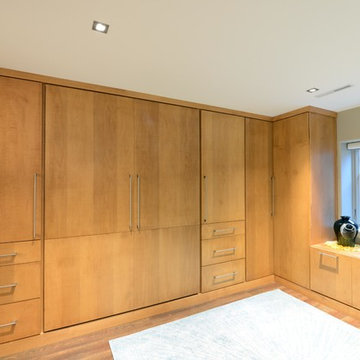
Robb Siverson Photography
Aménagement d'un petit sous-sol rétro semi-enterré avec un mur beige, un sol en bois brun, une cheminée standard, un manteau de cheminée en pierre et un sol beige.
Aménagement d'un petit sous-sol rétro semi-enterré avec un mur beige, un sol en bois brun, une cheminée standard, un manteau de cheminée en pierre et un sol beige.
Idées déco de sous-sols rétro
5
