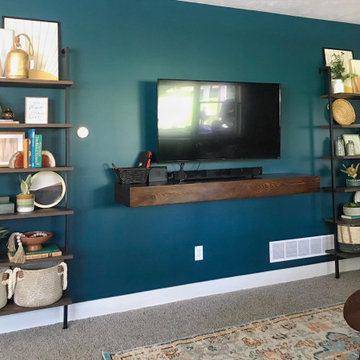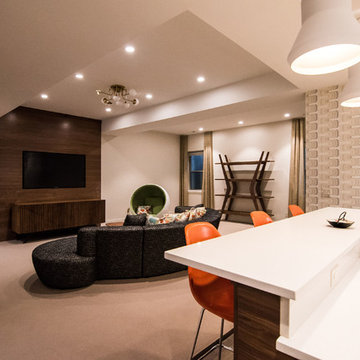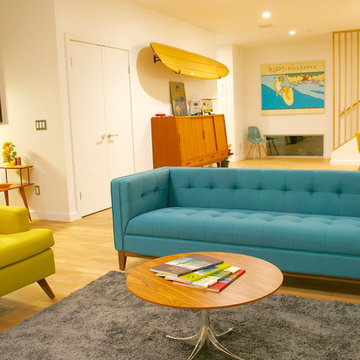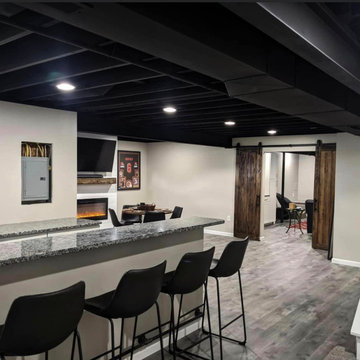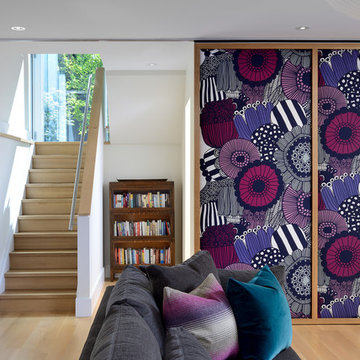Idées déco de sous-sols rétro
Trier par :
Budget
Trier par:Populaires du jour
21 - 40 sur 1 074 photos
1 sur 2
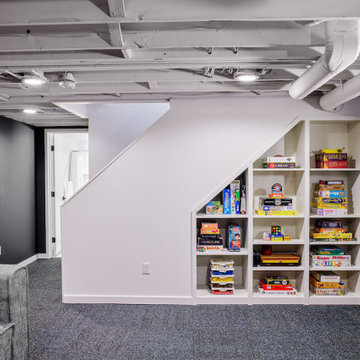
A basement remodel in a 1970's home is made simpler by keeping the ceiling open for easy access to mechanicals. Design and construction by Meadowlark Design + Build in Ann Arbor, Michigan. Professional photography by Sean Carter.
Trouvez le bon professionnel près de chez vous
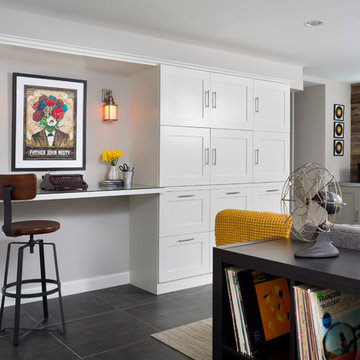
To obtain sources, copy and paste this link into your browser.
https://www.arlingtonhomeinteriors.com/retro-retreat
Photographer: Stacy Zarin-Goldberg
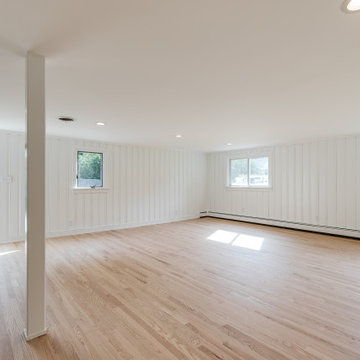
This midcentury split level needed an entire gut renovation to bring it into the current century. Keeping the design simple and modern, we updated every inch of this house, inside and out, holding true to era appropriate touches.
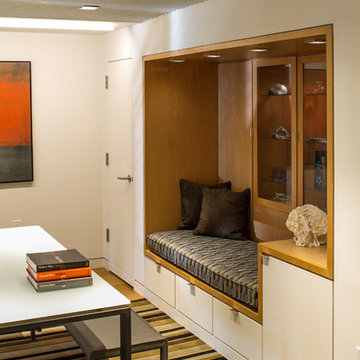
Photo by: Jeffrey E. Tryon
Réalisation d'un sous-sol vintage semi-enterré et de taille moyenne avec un mur blanc, moquette, aucune cheminée et un sol gris.
Réalisation d'un sous-sol vintage semi-enterré et de taille moyenne avec un mur blanc, moquette, aucune cheminée et un sol gris.

Idées déco pour un sous-sol rétro de taille moyenne et donnant sur l'extérieur avec un mur gris, parquet en bambou, une cheminée standard et du papier peint.
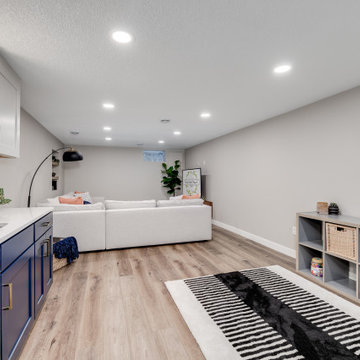
We love finishing basements and this one was no exception. Creating a new family friendly space from dark and dingy is always so rewarding.
Tschida Construction facilitated the construction end and we made sure even though it was a small space, we had some big style. The slat stairwell feature males the space feel more open and spacious and the artisan tile in a basketweave pattern elevates the space.
Installing luxury vinyl plank on the floor in a warm brown undertone and light wall color also makes the space feel less basement and more open and airy.

Cette photo montre un sous-sol rétro enterré et de taille moyenne avec salle de jeu, un mur blanc, moquette, une cheminée standard, un manteau de cheminée en carrelage, un sol gris et du lambris.
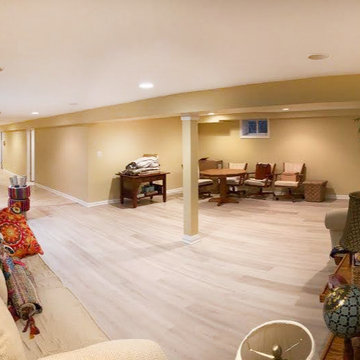
Exemple d'un sous-sol rétro semi-enterré et de taille moyenne avec un mur jaune et un sol gris.
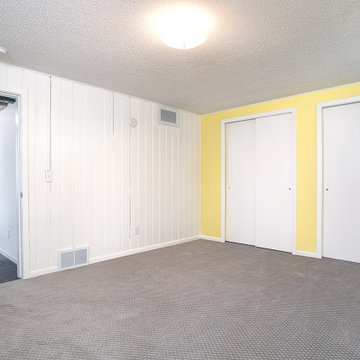
Castle converted a toilet and shower stall in the basement to a 1/2 bath.
Cette photo montre un sous-sol rétro semi-enterré et de taille moyenne avec un mur jaune, moquette, un sol gris et du lambris de bois.
Cette photo montre un sous-sol rétro semi-enterré et de taille moyenne avec un mur jaune, moquette, un sol gris et du lambris de bois.
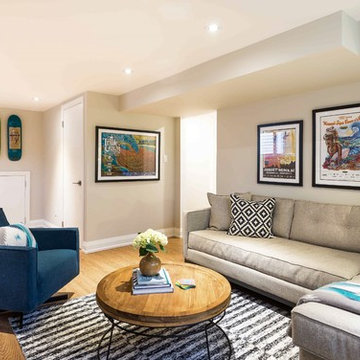
Cameron St. Photography
Idées déco pour un sous-sol rétro enterré et de taille moyenne avec un mur gris, parquet clair, une cheminée standard et un manteau de cheminée en pierre.
Idées déco pour un sous-sol rétro enterré et de taille moyenne avec un mur gris, parquet clair, une cheminée standard et un manteau de cheminée en pierre.
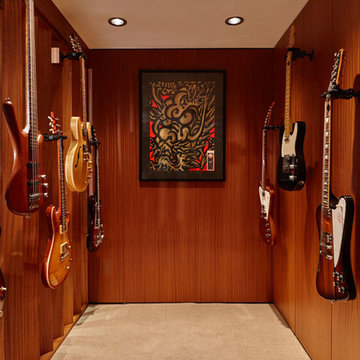
For this whole house remodel the homeowner wanted to update the front exterior entrance and landscaping, kitchen, bathroom and dining room. We also built an addition in the back with a separate entrance for the homeowner’s massage studio, including a reception area, bathroom and kitchenette. The back exterior was fully renovated with natural landscaping and a gorgeous Santa Rosa Labyrinth. Clean crisp lines, colorful surfaces and natural wood finishes enhance the home’s mid-century appeal. The outdoor living area and labyrinth provide a place of solace and reflection for the homeowner and his clients.
After remodeling this mid-century modern home near Bush Park in Salem, Oregon, the final phase was a full basement remodel. The previously unfinished space was transformed into a comfortable and sophisticated living area complete with hidden storage, an entertainment system, guitar display wall and safe room. The unique ceiling was custom designed and carved to look like a wave – which won national recognition for the 2016 Contractor of the Year Award for basement remodeling. The homeowner now enjoys a custom whole house remodel that reflects his aesthetic and highlights the home’s era.
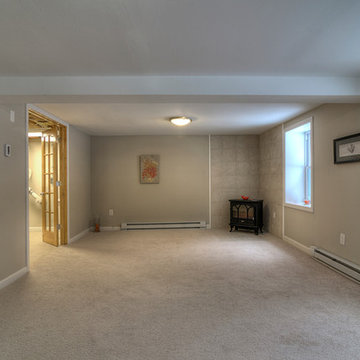
Inspiration pour un sous-sol vintage donnant sur l'extérieur et de taille moyenne avec un mur gris et moquette.
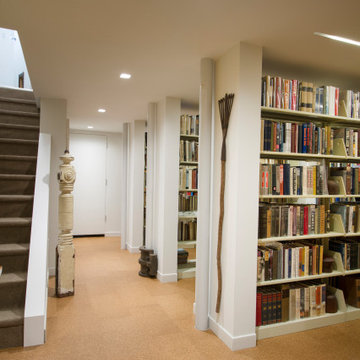
Hall leading to stack rows for book collection
Cette image montre un sous-sol vintage semi-enterré et de taille moyenne avec un mur blanc, un sol en liège et un sol beige.
Cette image montre un sous-sol vintage semi-enterré et de taille moyenne avec un mur blanc, un sol en liège et un sol beige.
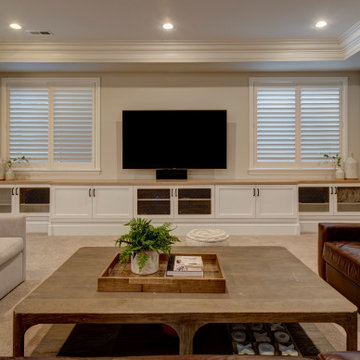
Inspiration pour un grand sous-sol vintage enterré avec salle de cinéma, un mur beige, sol en stratifié et un sol marron.
Idées déco de sous-sols rétro

William Kildow
Idée de décoration pour un sous-sol vintage semi-enterré avec un mur vert, aucune cheminée, moquette et un sol rose.
Idée de décoration pour un sous-sol vintage semi-enterré avec un mur vert, aucune cheminée, moquette et un sol rose.
2
