Idées déco de sous-sols rétro avec différents habillages de murs
Trier par :
Budget
Trier par:Populaires du jour
1 - 20 sur 49 photos
1 sur 3

The lower level was updated to create a light and bright space, perfect for guests.
Aménagement d'un très grand sous-sol rétro semi-enterré avec un mur blanc, parquet clair, un sol marron et du lambris.
Aménagement d'un très grand sous-sol rétro semi-enterré avec un mur blanc, parquet clair, un sol marron et du lambris.

Exemple d'un sous-sol rétro donnant sur l'extérieur et de taille moyenne avec un mur blanc, un sol en vinyl, un sol marron et du lambris.

Fantastic Mid-Century Modern Ranch Home in the Catskills - Kerhonkson, Ulster County, NY. 3 Bedrooms, 3 Bathrooms, 2400 square feet on 6+ acres. Black siding, modern, open-plan interior, high contrast kitchen and bathrooms. Completely finished basement - walkout with extra bath and bedroom.
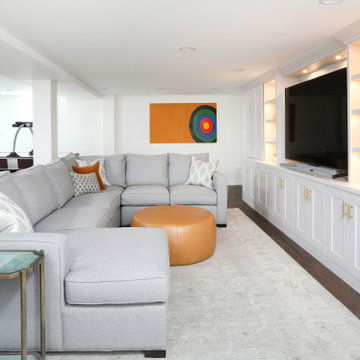
These homeowners created a usable, multi-function lower level with an entertainment space for the whole family.
Cette photo montre un sous-sol rétro enterré avec un mur blanc, sol en stratifié, un sol marron et boiseries.
Cette photo montre un sous-sol rétro enterré avec un mur blanc, sol en stratifié, un sol marron et boiseries.
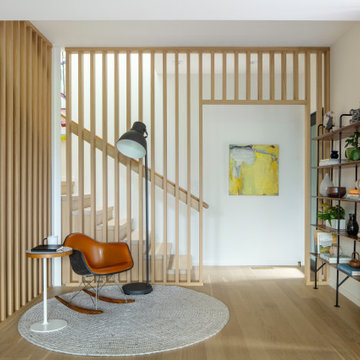
Cette image montre un sous-sol vintage en bois donnant sur l'extérieur avec un mur blanc et parquet clair.
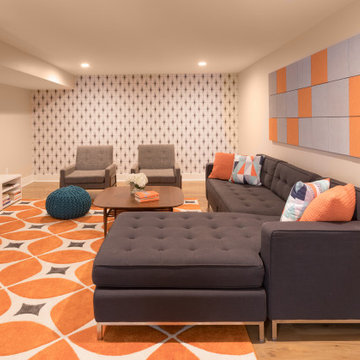
Idées déco pour un grand sous-sol rétro enterré avec un mur rouge, sol en stratifié, un sol marron et du papier peint.

Cette photo montre un sous-sol rétro de taille moyenne avec un bar de salon, un mur multicolore, moquette, un sol beige, un plafond décaissé et un mur en parement de brique.
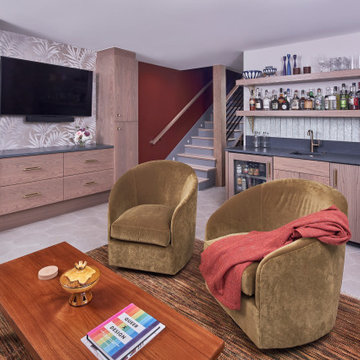
© Lassiter Photography | ReVision Design/Remodeling | ReVisionCharlotte.com
Exemple d'un sous-sol rétro donnant sur l'extérieur et de taille moyenne avec un bar de salon, un mur gris, un sol en carrelage de céramique, un sol gris et du papier peint.
Exemple d'un sous-sol rétro donnant sur l'extérieur et de taille moyenne avec un bar de salon, un mur gris, un sol en carrelage de céramique, un sol gris et du papier peint.
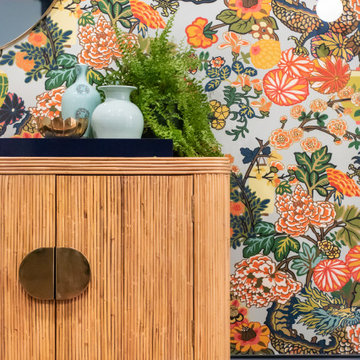
This stunning moment when you enter a renovated basement is amplified by the Schumacher Chiang-mai dragon wallpaper. The colors in this wallpaper bring together the entire color palette and, in measured doses, provide a real wow moment. The Mid-Century inspired furniture by Crate and Barrel adds texture and interest. #basement

Incredible transformation of a basement family room.
Cette photo montre un petit sous-sol rétro donnant sur l'extérieur avec un mur multicolore, un sol en carrelage de porcelaine, un sol beige et du papier peint.
Cette photo montre un petit sous-sol rétro donnant sur l'extérieur avec un mur multicolore, un sol en carrelage de porcelaine, un sol beige et du papier peint.

Aménagement d'un sous-sol rétro en bois donnant sur l'extérieur et de taille moyenne avec un mur gris, un sol en vinyl et un plafond à caissons.
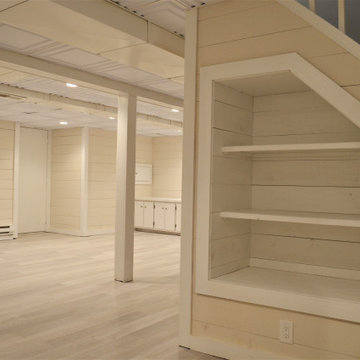
Inspiration pour un sous-sol vintage en bois enterré et de taille moyenne avec un mur beige, un sol en vinyl et un sol gris.
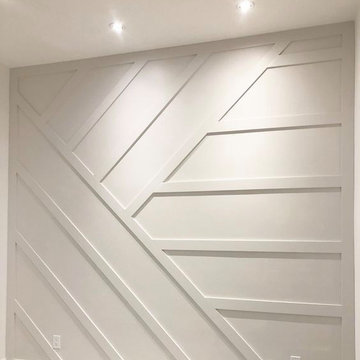
Idée de décoration pour un sous-sol vintage en bois de taille moyenne avec un mur blanc et parquet peint.
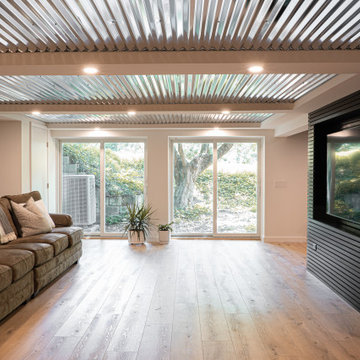
Cette image montre un grand sous-sol vintage en bois donnant sur l'extérieur avec un bar de salon, un mur gris, parquet clair, un sol marron et un plafond à caissons.
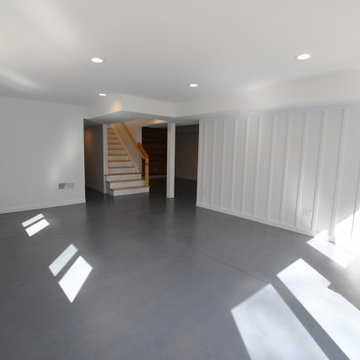
Fantastic Mid-Century Modern Ranch Home in the Catskills - Kerhonkson, Ulster County, NY. 3 Bedrooms, 3 Bathrooms, 2400 square feet on 6+ acres. Black siding, modern, open-plan interior, high contrast kitchen and bathrooms. Completely finished basement - walkout with extra bath and bedroom.

Idées déco pour un sous-sol rétro de taille moyenne et donnant sur l'extérieur avec un mur gris, parquet en bambou, une cheminée standard et du papier peint.
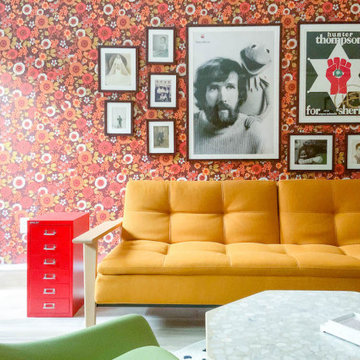
Incredible transformation of a basement family room.
Cette image montre un petit sous-sol vintage donnant sur l'extérieur avec un mur multicolore, un sol en carrelage de porcelaine, un sol beige et du papier peint.
Cette image montre un petit sous-sol vintage donnant sur l'extérieur avec un mur multicolore, un sol en carrelage de porcelaine, un sol beige et du papier peint.
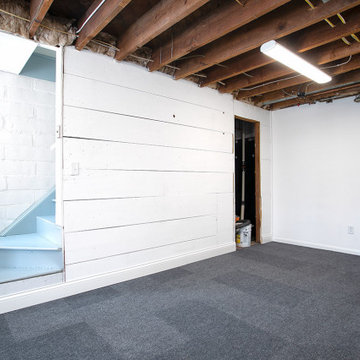
Castle converted a toilet and shower stall in the basement to a 1/2 bath.
Inspiration pour un sous-sol vintage semi-enterré et de taille moyenne avec un mur blanc, moquette, un sol gris et du lambris de bois.
Inspiration pour un sous-sol vintage semi-enterré et de taille moyenne avec un mur blanc, moquette, un sol gris et du lambris de bois.
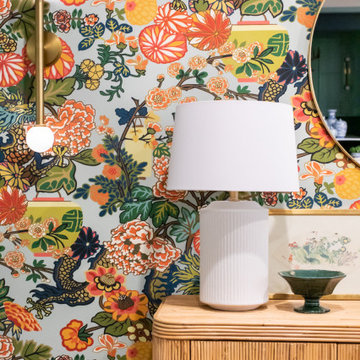
This stunning moment when you enter a renovated basement is amplified by the Schumacher Chiang-Mai Dragon wallpaper. The colors in this wallpaper bring together the entire color palette and, in measured doses, provide a real wow moment. The sconces, by Circa Lighting add polish and ambient lighting. #basement
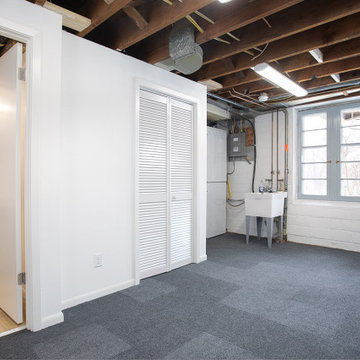
Castle converted a toilet and shower stall in the basement to a 1/2 bath.
Cette image montre un sous-sol vintage semi-enterré et de taille moyenne avec un mur blanc, moquette, une cheminée standard, un manteau de cheminée en brique, un sol gris et un mur en parement de brique.
Cette image montre un sous-sol vintage semi-enterré et de taille moyenne avec un mur blanc, moquette, une cheminée standard, un manteau de cheminée en brique, un sol gris et un mur en parement de brique.
Idées déco de sous-sols rétro avec différents habillages de murs
1