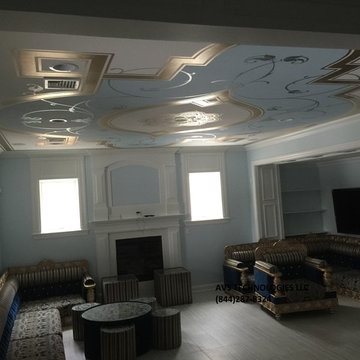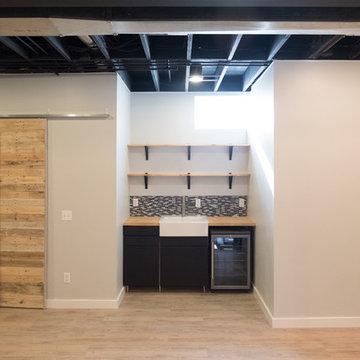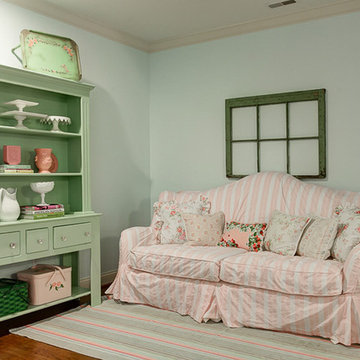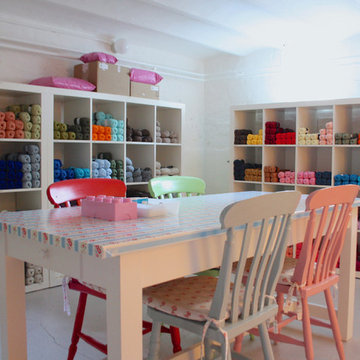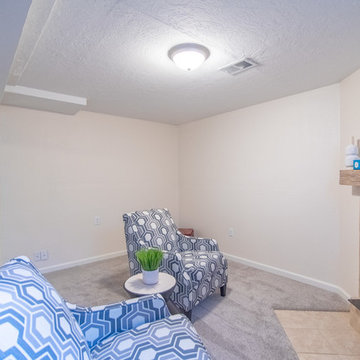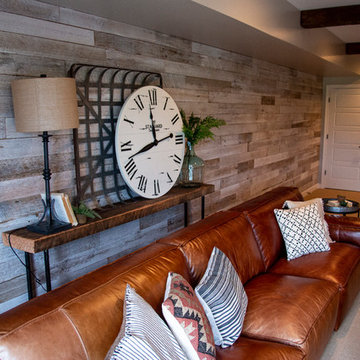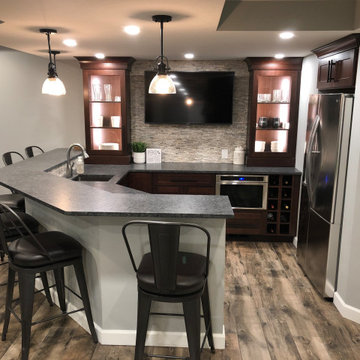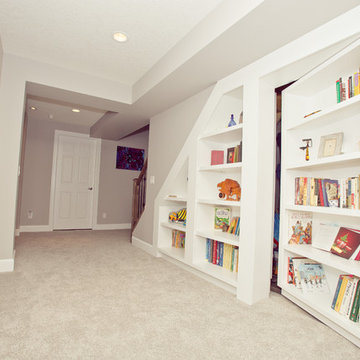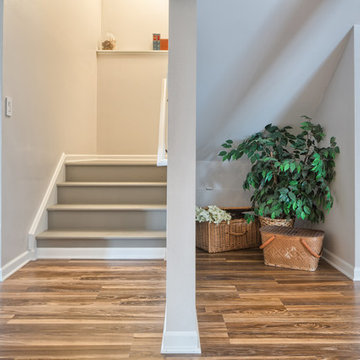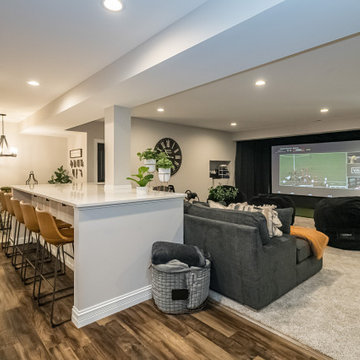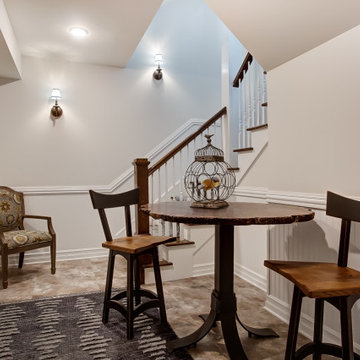Idées déco de sous-sols romantiques
Trier par :
Budget
Trier par:Populaires du jour
21 - 40 sur 154 photos
1 sur 2
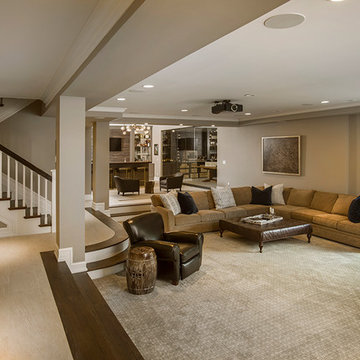
Idées déco pour un très grand sous-sol romantique donnant sur l'extérieur avec un mur beige, parquet foncé, une cheminée standard, un manteau de cheminée en pierre et un sol marron.
Trouvez le bon professionnel près de chez vous
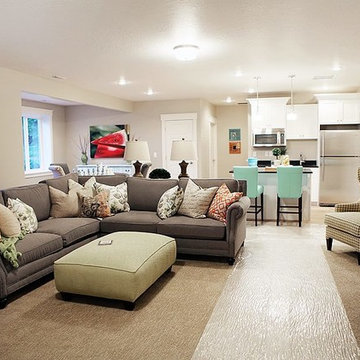
Basement family room by Osmond Designs.
Inspiration pour un sous-sol style shabby chic.
Inspiration pour un sous-sol style shabby chic.
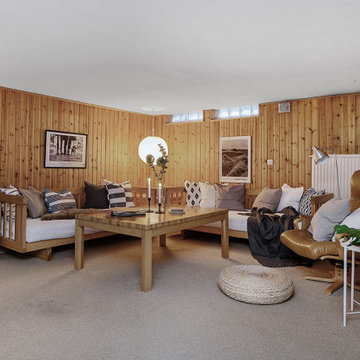
Photo: Carolina Pascual Söderbaum, Camera Lucida för SkandiaMäklarna Bromma
Inspiration pour un sous-sol style shabby chic.
Inspiration pour un sous-sol style shabby chic.
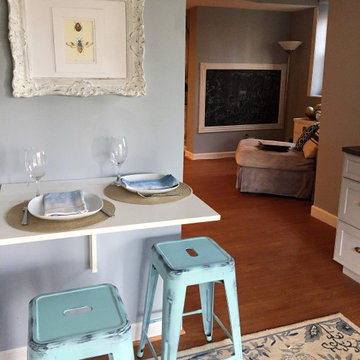
Sliding door installed using salvaged door $10 from Craigslist
Idée de décoration pour un petit sous-sol style shabby chic donnant sur l'extérieur avec un mur bleu, un sol en vinyl et un sol marron.
Idée de décoration pour un petit sous-sol style shabby chic donnant sur l'extérieur avec un mur bleu, un sol en vinyl et un sol marron.
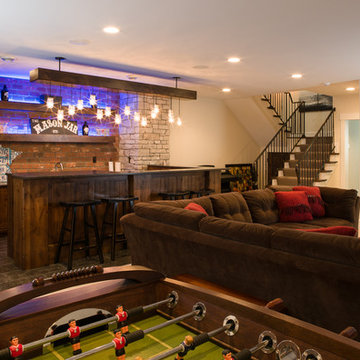
This lower level is the envy of the neighborhood. It comes complete with an 80" TV perfect for watching the Vikings win every Sunday. The crowning jewel of this room is definitely the bar. Elements of this bar design came from the clients favorite spot in Manhattan. Custom door panels, and a custom light fixture add even more personality to this space.
Anthony Harlin Photography
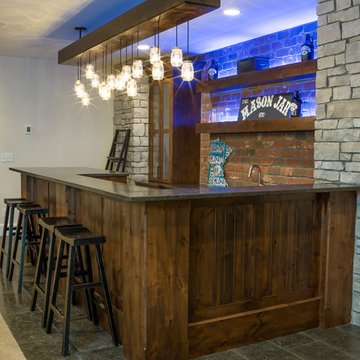
This lower level is the envy of the neighborhood. It comes complete with an 80" TV perfect for watching the Vikings win every Sunday. The crowning jewel of this room is definitely the bar. Elements of this bar design came from the clients favorite spot in Manhattan. Custom door panels, and a custom light fixture add even more personality to this space.
Anthony Harlin Photography
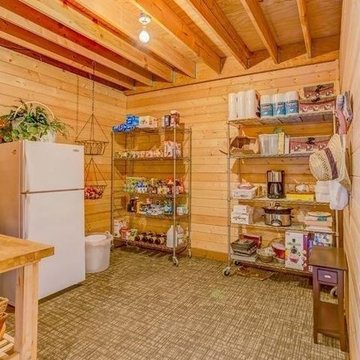
This 36' x 36' horse barn in Winters, California has a full apartment on the second floor. The loft features a master suite, guest bedroom, guest bath, full kitchen, office nook and an open space for the family room and dining area. The decor is a combination of French Country and Shabby Chic, with just a hint of traditional. The warm colors and soft finishes make the space welcoming and comfortable. The entrance is on the lower level, where a reading room sits. Two of the unused horse stalls double as a home gym and storage pantry.
This structure is available from Barn Pros as an engineered building package. To learn more, send us a message through Houzz.
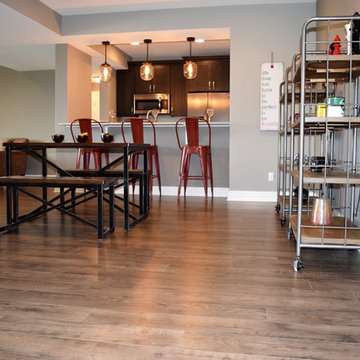
Basement bar area, ready for your next gathering!
Exemple d'un sous-sol romantique.
Exemple d'un sous-sol romantique.
Idées déco de sous-sols romantiques
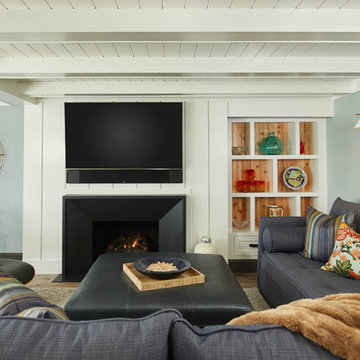
Black Custom Concrete Fireplace Surround made by Hard Topix. Fabricated with high performance lightweight glass fiber reinforced concrete.
www.hardtopix.com
2
