Idées déco de sous-sols rouges avec un mur marron
Trier par :
Budget
Trier par:Populaires du jour
1 - 14 sur 14 photos

Home theater with wood paneling and Corrugated perforated metal ceiling, plus built-in banquette seating. next to TV wall
photo by Jeffrey Edward Tryon
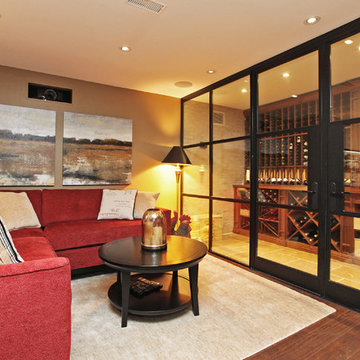
Réalisation d'un grand sous-sol tradition enterré avec un sol en bois brun, un mur marron, aucune cheminée et un sol marron.

Réalisation d'un sous-sol tradition semi-enterré avec un mur marron et parquet foncé.
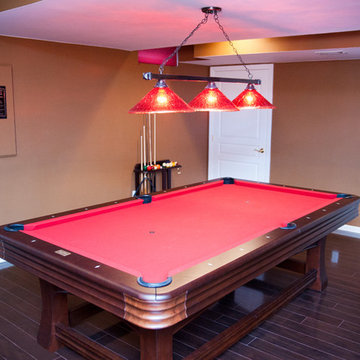
Exemple d'un sous-sol tendance enterré et de taille moyenne avec un mur marron, parquet foncé et aucune cheminée.
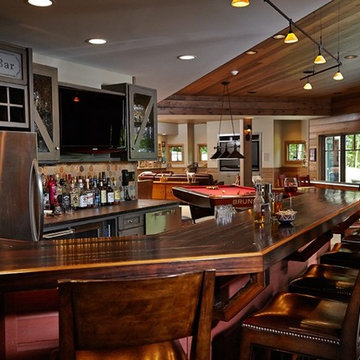
Cette photo montre un sous-sol montagne en bois avec un bar de salon, un mur marron, un sol marron et un plafond en bois.
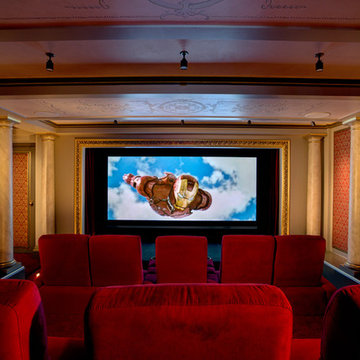
The regal home theatre has plenty of seating for the whole family. Gold detailing on the walls and red theatre seats add to the authentic feel.
Scott Bergmann Photography
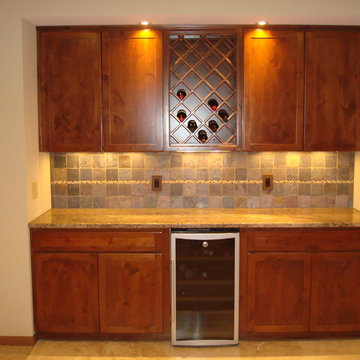
slate backsplash tile
Cette image montre un grand sous-sol chalet donnant sur l'extérieur avec un mur marron, moquette, une cheminée standard et un sol beige.
Cette image montre un grand sous-sol chalet donnant sur l'extérieur avec un mur marron, moquette, une cheminée standard et un sol beige.
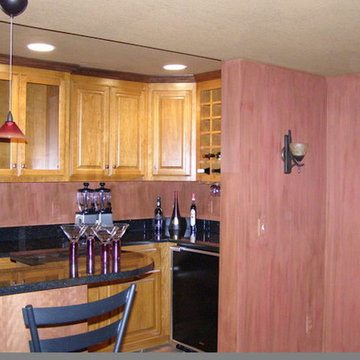
Idée de décoration pour un grand sous-sol minimaliste donnant sur l'extérieur avec un mur marron et moquette.
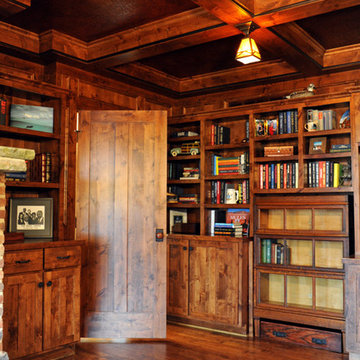
Idée de décoration pour un sous-sol de taille moyenne avec un mur marron et un sol en bois brun.
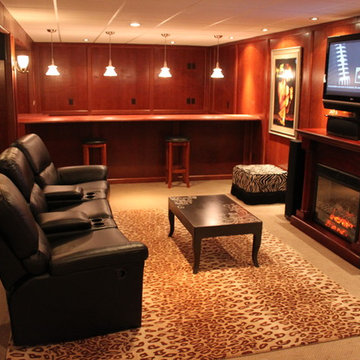
Réalisation d'un sous-sol tradition enterré et de taille moyenne avec un mur marron, moquette, une cheminée standard, un manteau de cheminée en bois et un sol beige.
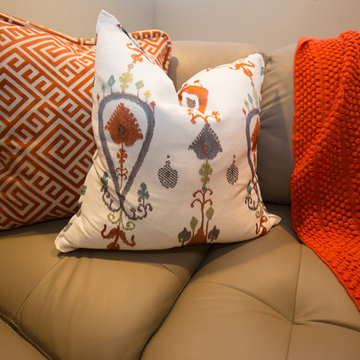
Garden City Basement Design by Margali and Flynn. Photo: Richard Law Digital
Réalisation d'un grand sous-sol design semi-enterré avec un mur marron, moquette et un sol beige.
Réalisation d'un grand sous-sol design semi-enterré avec un mur marron, moquette et un sol beige.
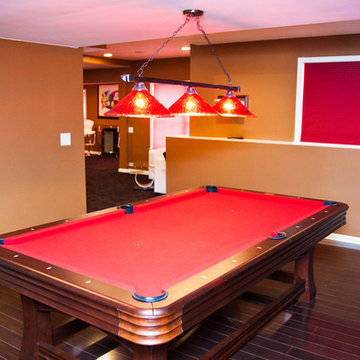
Cette image montre un sous-sol design enterré et de taille moyenne avec un mur marron, parquet foncé et aucune cheminée.
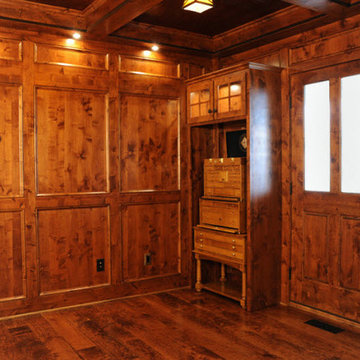
Cette photo montre un sous-sol de taille moyenne avec un mur marron et un sol en bois brun.
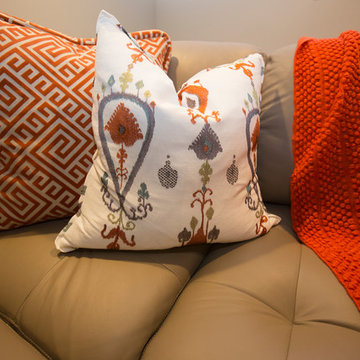
Photo: Richard Law Digital
Aménagement d'un grand sous-sol contemporain semi-enterré avec un mur marron, moquette et un sol beige.
Aménagement d'un grand sous-sol contemporain semi-enterré avec un mur marron, moquette et un sol beige.
Idées déco de sous-sols rouges avec un mur marron
1