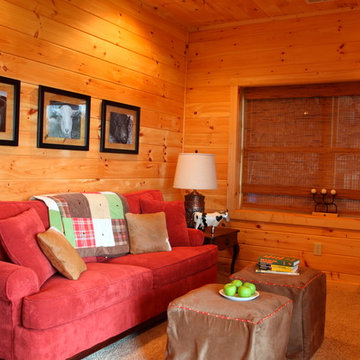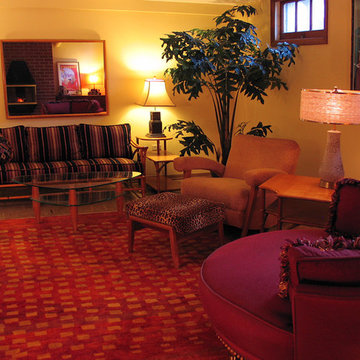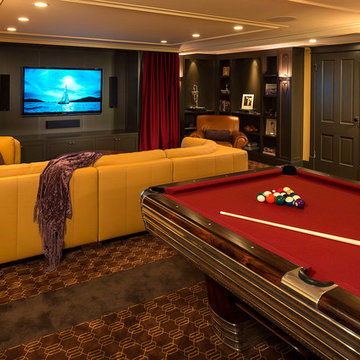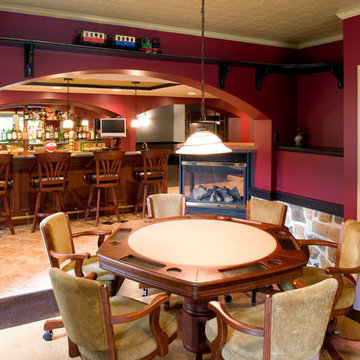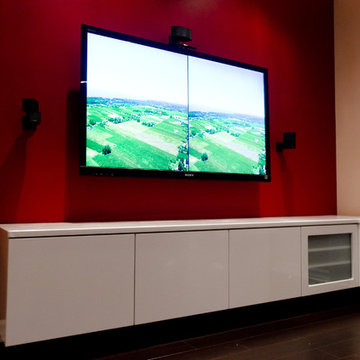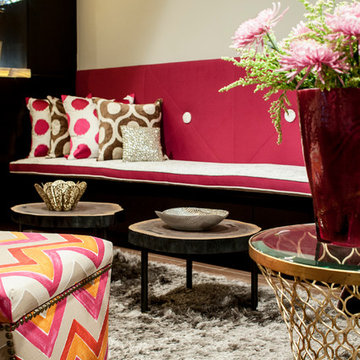Idées déco de sous-sols rouges
Trier par :
Budget
Trier par:Populaires du jour
101 - 120 sur 1 331 photos
1 sur 2
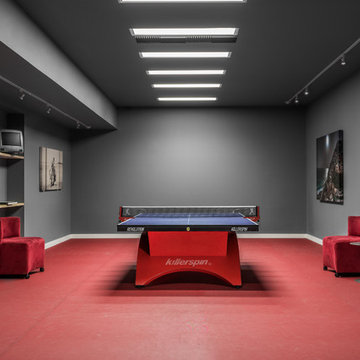
Lower Level Table Tennis Room - Architecture/Interiors: HAUS | Architecture For Modern Lifestyles - Construction Management: WERK | Building Modern - Photography: The Home Aesthetic
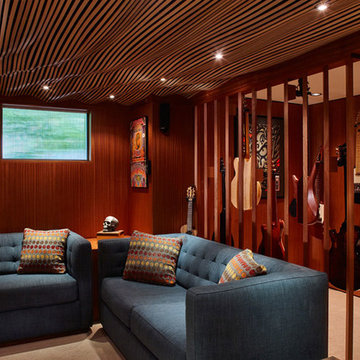
For this whole house remodel the homeowner wanted to update the front exterior entrance and landscaping, kitchen, bathroom and dining room. We also built an addition in the back with a separate entrance for the homeowner’s massage studio, including a reception area, bathroom and kitchenette. The back exterior was fully renovated with natural landscaping and a gorgeous Santa Rosa Labyrinth. Clean crisp lines, colorful surfaces and natural wood finishes enhance the home’s mid-century appeal. The outdoor living area and labyrinth provide a place of solace and reflection for the homeowner and his clients.
After remodeling this mid-century modern home near Bush Park in Salem, Oregon, the final phase was a full basement remodel. The previously unfinished space was transformed into a comfortable and sophisticated living area complete with hidden storage, an entertainment system, guitar display wall and safe room. The unique ceiling was custom designed and carved to look like a wave – which won national recognition for the 2016 Contractor of the Year Award for basement remodeling. The homeowner now enjoys a custom whole house remodel that reflects his aesthetic and highlights the home’s era.
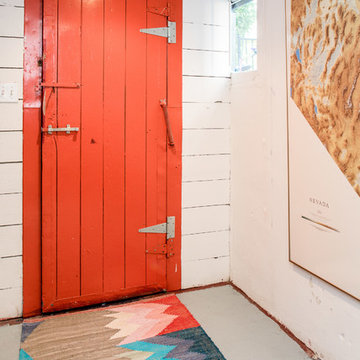
Idée de décoration pour un sous-sol urbain avec un mur blanc, sol en béton ciré et un sol gris.
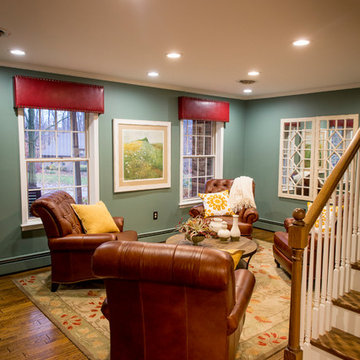
Idées déco pour un sous-sol classique semi-enterré et de taille moyenne avec un mur vert, un sol en bois brun et un sol marron.
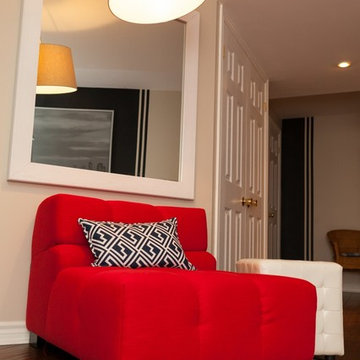
The homeowner brief: a contemporary basement lounge for a young adult. The existing carpet was replaced by engineered hardwood. We sourced all furniture, the floor and the rug, and specified the wall colour. The result was an easy to live in space, comfortable and colourful. The client loves the happy red grounded by a deep blue.
Antonia Giroux Photography
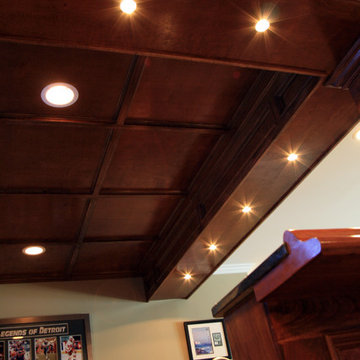
Great Looking Finished Basement in Rochester,MI.
Cette image montre un sous-sol traditionnel.
Cette image montre un sous-sol traditionnel.
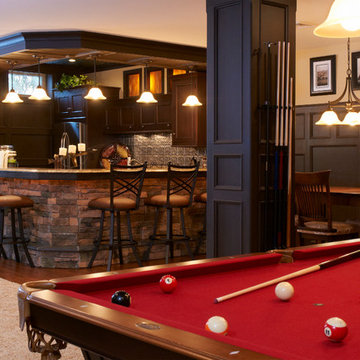
Bar style seating next to billiard table
Idées déco pour un sous-sol classique.
Idées déco pour un sous-sol classique.
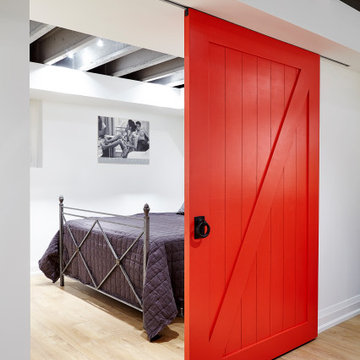
Cette photo montre un petit sous-sol tendance semi-enterré avec un mur blanc, sol en stratifié, un sol blanc et poutres apparentes.
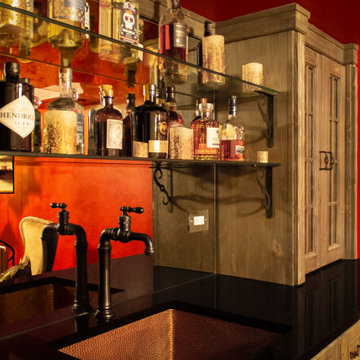
Speakeasy wet bar details.
Exemple d'un sous-sol chic enterré et de taille moyenne avec un bar de salon, un mur gris, un sol en vinyl, un manteau de cheminée en bois et un sol gris.
Exemple d'un sous-sol chic enterré et de taille moyenne avec un bar de salon, un mur gris, un sol en vinyl, un manteau de cheminée en bois et un sol gris.
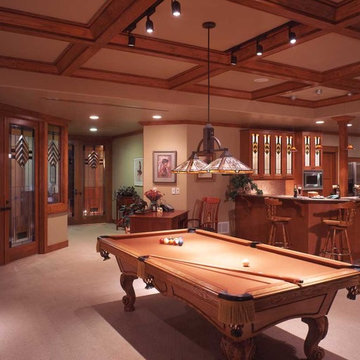
Réalisation d'un grand sous-sol craftsman donnant sur l'extérieur avec un mur beige, moquette, aucune cheminée et un sol gris.
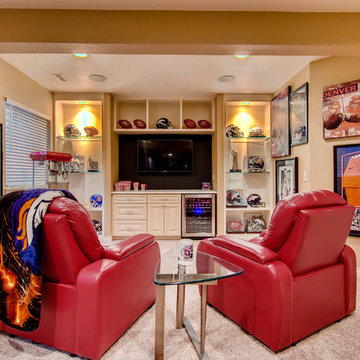
This basement is the collectors dream with multiple custom built-ins, ample wall display and a classic design throughout.
Aménagement d'un grand sous-sol contemporain enterré avec un mur beige, moquette, aucune cheminée et un sol beige.
Aménagement d'un grand sous-sol contemporain enterré avec un mur beige, moquette, aucune cheminée et un sol beige.
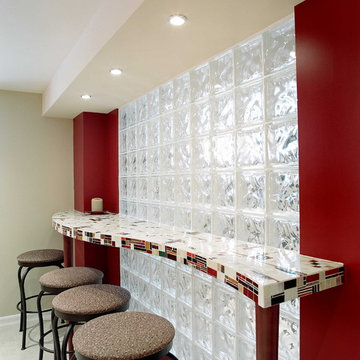
The custom curved, glass countertop created by Delfina Falcao reflects the "fun" atmosphere of the games room while maintaining elegance. The glass block wall separates this space form the gym.
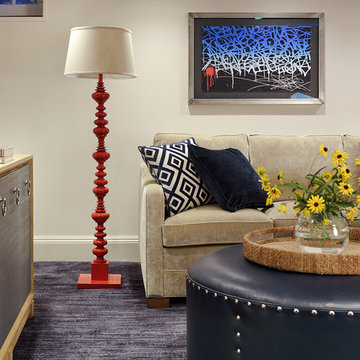
Comfortable finished basement with sectional sofa in neutral tones with bright accent pillows. Great red painted standing lamp, a leather ottoman/coffee table add focal points for this space.
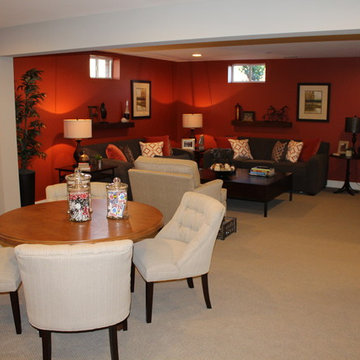
Cette image montre un grand sous-sol traditionnel enterré avec moquette et un mur rouge.
Idées déco de sous-sols rouges
6
