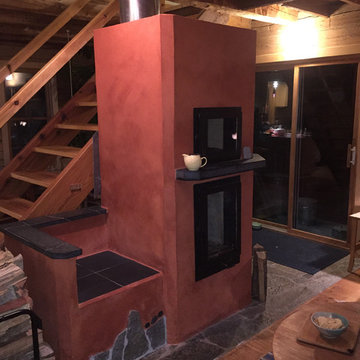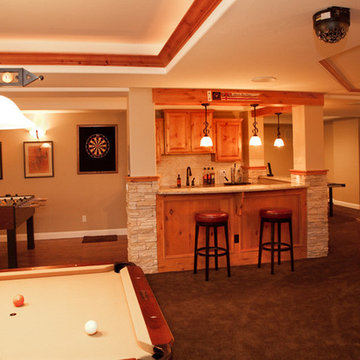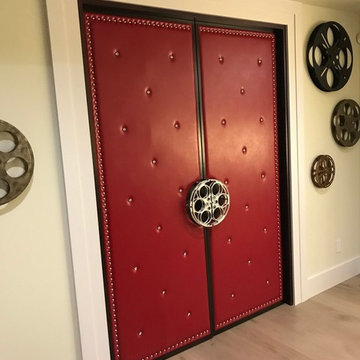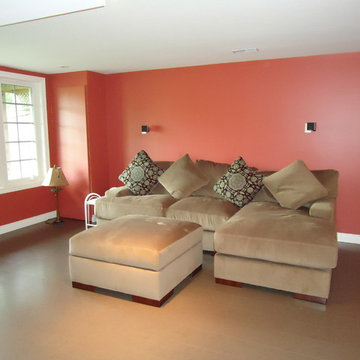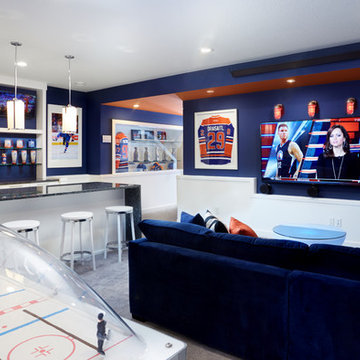Idées déco de sous-sols rouges

Basement bar and pool area
Cette photo montre un très grand sous-sol montagne enterré avec un mur beige, un sol marron, un sol en bois brun, aucune cheminée et un bar de salon.
Cette photo montre un très grand sous-sol montagne enterré avec un mur beige, un sol marron, un sol en bois brun, aucune cheminée et un bar de salon.

Paul Burk
Cette photo montre un grand sous-sol tendance semi-enterré avec parquet clair et un sol beige.
Cette photo montre un grand sous-sol tendance semi-enterré avec parquet clair et un sol beige.

Idée de décoration pour un grand sous-sol design enterré avec un bar de salon, un mur blanc, moquette, un sol beige et un plafond décaissé.
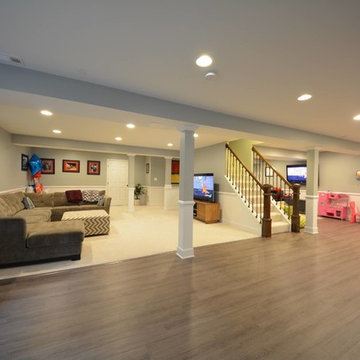
Cette photo montre un grand sous-sol tendance donnant sur l'extérieur avec un mur gris, parquet clair et aucune cheminée.
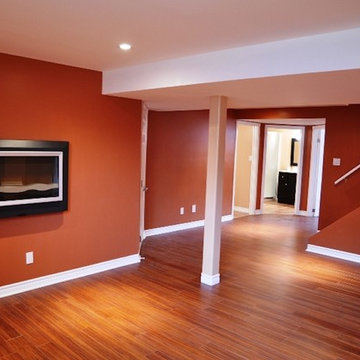
Cette image montre un sous-sol de taille moyenne avec un mur orange, un sol en bois brun, cheminée suspendue et un sol marron.
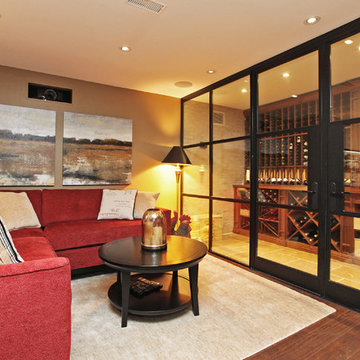
Réalisation d'un grand sous-sol tradition enterré avec un sol en bois brun, un mur marron, aucune cheminée et un sol marron.

Idées déco pour un sous-sol contemporain enterré avec aucune cheminée, parquet foncé et un mur gris.
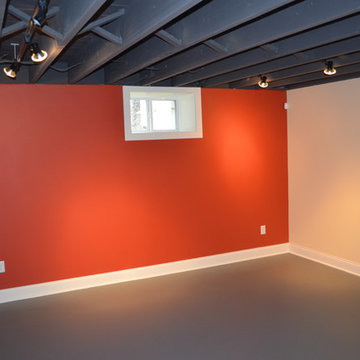
Leaving the ceiling as exposed joists adds visual height to the ceiling.
Exemple d'un sous-sol tendance.
Exemple d'un sous-sol tendance.
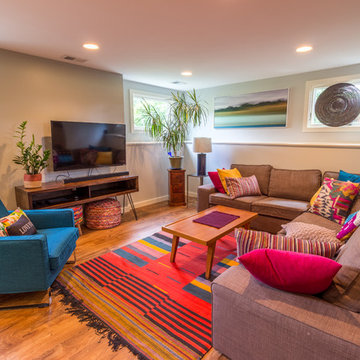
This project will be on the 2017 home tour- check it out in person, Sept 30th- Oct 1st 2017!!
Project Description: The goal of the homeowner was to modernize and expand the existing kitchen, and open up the space between the kitchen, dining room and living room. There was also a need for a large mudroom and a remodeled basement level. Castle was able to remove most of the walls separating the main floor living spaces and design a new contemporary kitchen that provided lots of added cabinet and countertop space. Walnut cabinetry with a painted pantry cabinet complement Caesarstone countertops and Italian backsplash tile. The entire main floor is open and inviting. Almost 60 sq. ft. was borrowed from the garage to create a spacious mudroom area. The mudroom floor is finished in large, beautiful slate tiles. A new bathroom and media area were added to the basement, along with several new windows that bring in wonderful, natural south and east-facing light.
Designer: Mark Benzell
Home Style: Rambler/Ranch
Design Style: Mid-Century Modern
Full details at: http://www.castlebri.com/kitchens/project-2966-1/
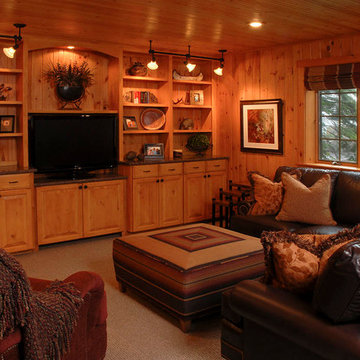
Greg Page
Aménagement d'un sous-sol montagne de taille moyenne et donnant sur l'extérieur.
Aménagement d'un sous-sol montagne de taille moyenne et donnant sur l'extérieur.
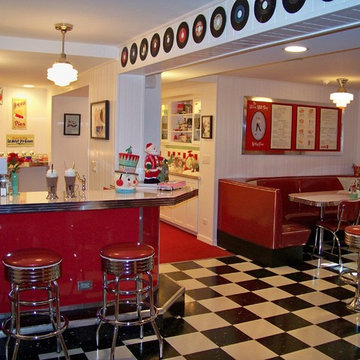
A cozy, warm place was created in this lower level, with a wall of shelving and cabinets for storage, and unique display of wine collection.
Réalisation d'un grand sous-sol vintage avec salle de jeu et un sol en linoléum.
Réalisation d'un grand sous-sol vintage avec salle de jeu et un sol en linoléum.
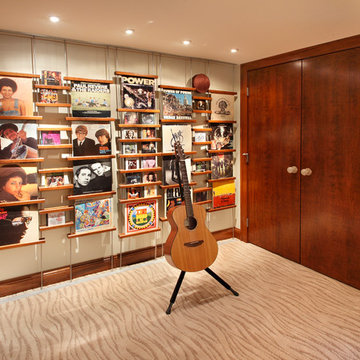
We are a full service, residential design/build company specializing in large remodels and whole house renovations. Our way of doing business is dynamic, interactive and fully transparent. It's your house, and it's your money. Recognition of this fact is seen in every facet of our business because we respect our clients enough to be honest about the numbers. In exchange, they trust us to do the right thing. Pretty simple when you think about it.
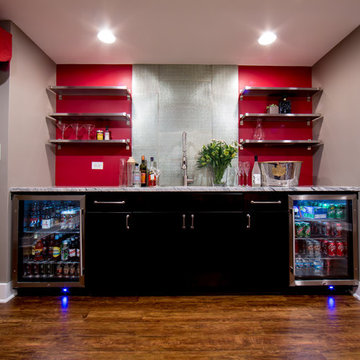
Wetbar - Beverage Refrigerators, Stainless Steel Shelving Metallic Feature Backsplash, Pop of Red to Tie in with Parisian Awning at Entry to Wine Tasting Room.
Photo Credit: Robb Davidson Photography

Greg Hadley
Idées déco pour un grand sous-sol contemporain semi-enterré avec un mur blanc, sol en béton ciré, aucune cheminée et un sol noir.
Idées déco pour un grand sous-sol contemporain semi-enterré avec un mur blanc, sol en béton ciré, aucune cheminée et un sol noir.
Idées déco de sous-sols rouges
3
