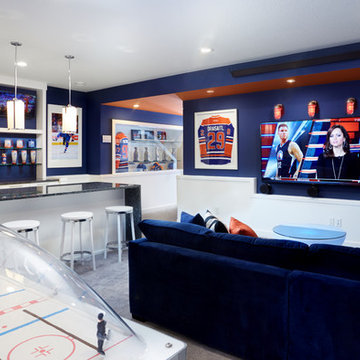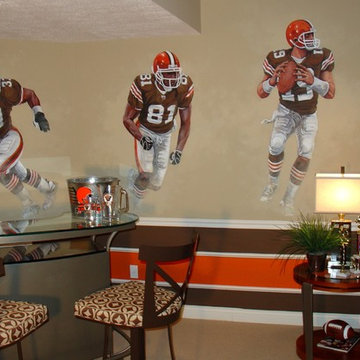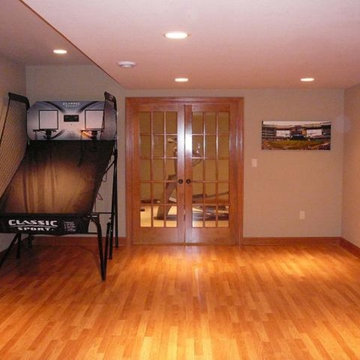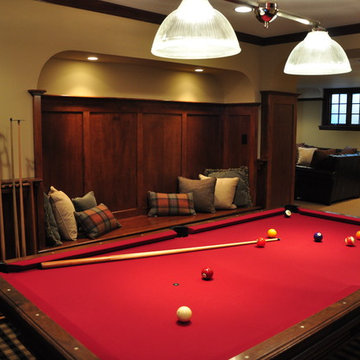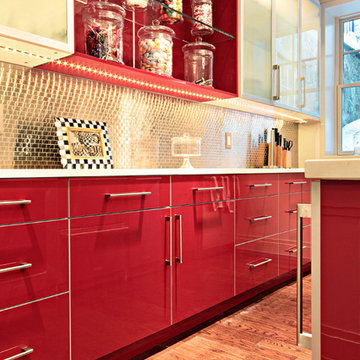Idées déco de sous-sols rouges
Trier par :
Budget
Trier par:Populaires du jour
61 - 80 sur 1 331 photos
1 sur 2
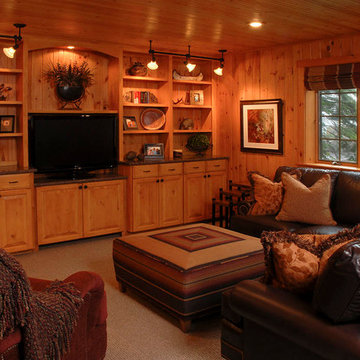
Greg Page
Aménagement d'un sous-sol montagne de taille moyenne et donnant sur l'extérieur.
Aménagement d'un sous-sol montagne de taille moyenne et donnant sur l'extérieur.
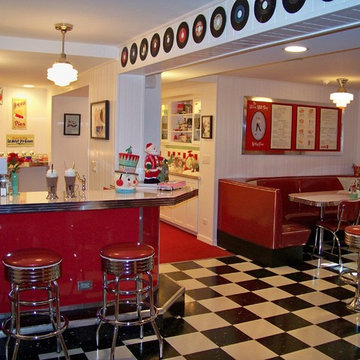
A cozy, warm place was created in this lower level, with a wall of shelving and cabinets for storage, and unique display of wine collection.
Réalisation d'un grand sous-sol vintage avec salle de jeu et un sol en linoléum.
Réalisation d'un grand sous-sol vintage avec salle de jeu et un sol en linoléum.
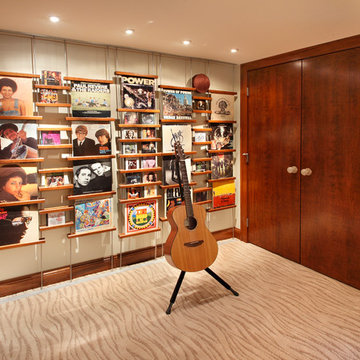
We are a full service, residential design/build company specializing in large remodels and whole house renovations. Our way of doing business is dynamic, interactive and fully transparent. It's your house, and it's your money. Recognition of this fact is seen in every facet of our business because we respect our clients enough to be honest about the numbers. In exchange, they trust us to do the right thing. Pretty simple when you think about it.
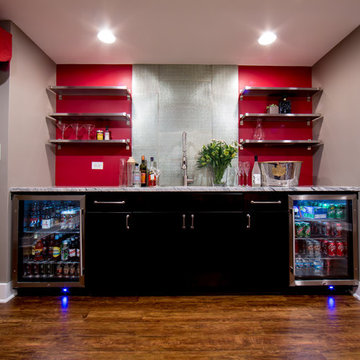
Wetbar - Beverage Refrigerators, Stainless Steel Shelving Metallic Feature Backsplash, Pop of Red to Tie in with Parisian Awning at Entry to Wine Tasting Room.
Photo Credit: Robb Davidson Photography

Greg Hadley
Idées déco pour un grand sous-sol contemporain semi-enterré avec un mur blanc, sol en béton ciré, aucune cheminée et un sol noir.
Idées déco pour un grand sous-sol contemporain semi-enterré avec un mur blanc, sol en béton ciré, aucune cheminée et un sol noir.

Residential lounge area created in the lower lever of a very large upscale home. Photo by: Eric Freedman
Exemple d'un sous-sol tendance avec un mur blanc, parquet foncé et un sol marron.
Exemple d'un sous-sol tendance avec un mur blanc, parquet foncé et un sol marron.

Réalisation d'un grand sous-sol chalet enterré avec un manteau de cheminée en pierre, un mur beige et une cheminée standard.
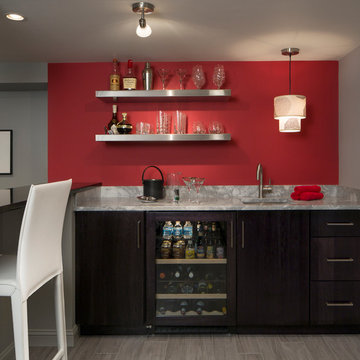
The wet bar and counter seating in the basement media room includes everything the homeowner needs for an evening in front of the big screen.
Cette photo montre un sous-sol moderne de taille moyenne avec un mur gris et moquette.
Cette photo montre un sous-sol moderne de taille moyenne avec un mur gris et moquette.

Andrew James Hathaway (Brothers Construction)
Aménagement d'un grand sous-sol classique semi-enterré avec un mur beige, moquette, une cheminée standard et un manteau de cheminée en pierre.
Aménagement d'un grand sous-sol classique semi-enterré avec un mur beige, moquette, une cheminée standard et un manteau de cheminée en pierre.
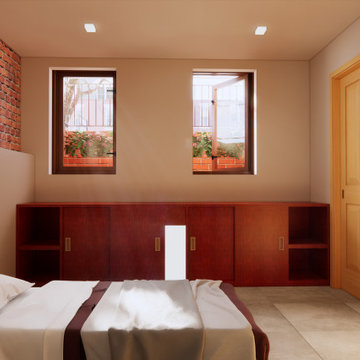
Custom design basement conversion.
Original height of 6'-0" basement was dug down to 8"-0 height.
Exposed brick and stone wall
Insulated slab with radiant heat
Full size bathroom
Additional storage closet
Laundry room
Mechanical room

Idées déco pour un sous-sol classique en bois enterré avec un bar de salon, un mur blanc et un plafond décaissé.
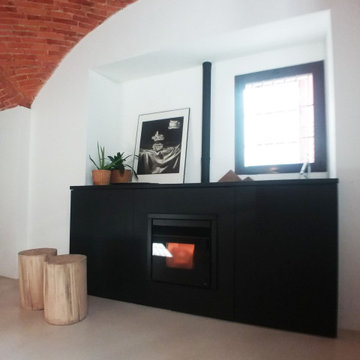
Exemple d'un sous-sol scandinave semi-enterré et de taille moyenne avec un mur blanc et un sol beige.
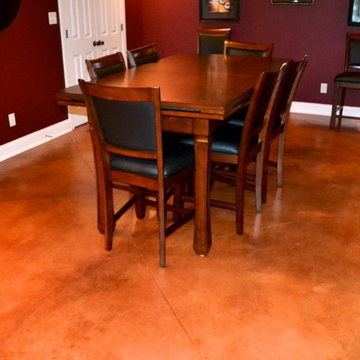
Customcrete
Réalisation d'un sous-sol tradition donnant sur l'extérieur et de taille moyenne avec un mur multicolore et sol en béton ciré.
Réalisation d'un sous-sol tradition donnant sur l'extérieur et de taille moyenne avec un mur multicolore et sol en béton ciré.
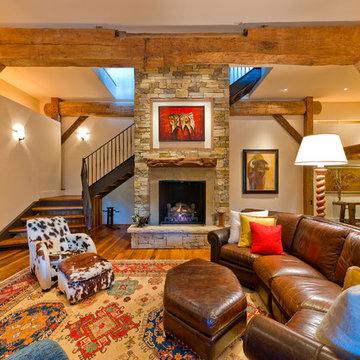
Idées déco pour un sous-sol classique enterré avec un manteau de cheminée en pierre, une cheminée standard, un sol en bois brun, un mur beige et un sol orange.
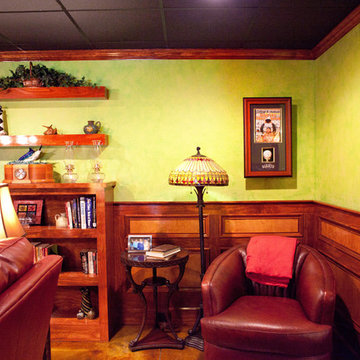
Free Bird Photography
Idées déco pour un grand sous-sol éclectique avec un mur vert, parquet foncé, une cheminée standard et un manteau de cheminée en pierre.
Idées déco pour un grand sous-sol éclectique avec un mur vert, parquet foncé, une cheminée standard et un manteau de cheminée en pierre.
Idées déco de sous-sols rouges
4
