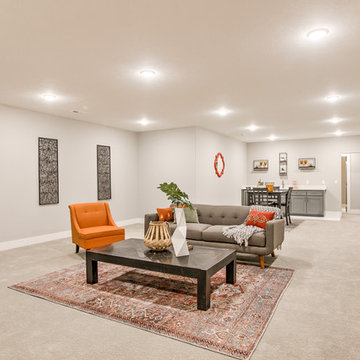Idées déco de sous-sols scandinaves enterrés
Trier par :
Budget
Trier par:Populaires du jour
1 - 20 sur 59 photos

Primrose Model - Garden Villa Collection
Pricing, floorplans, virtual tours, community information and more at https://www.robertthomashomes.com/
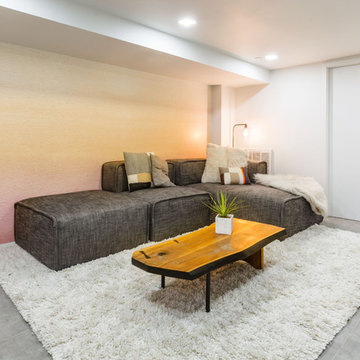
New dimmable recessed lighting and a colorful ombre wall mural transformed this low-ceilinged basement into a cozy den.
Cette photo montre un sous-sol scandinave enterré et de taille moyenne avec un mur multicolore, un sol en carrelage de porcelaine et un sol gris.
Cette photo montre un sous-sol scandinave enterré et de taille moyenne avec un mur multicolore, un sol en carrelage de porcelaine et un sol gris.
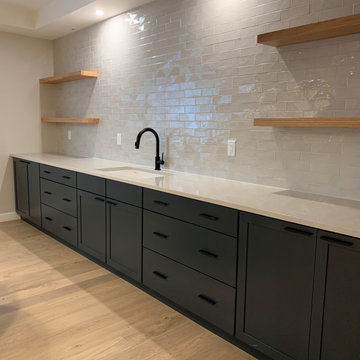
Kitchen Space in Basement
Idées déco pour un sous-sol scandinave enterré et de taille moyenne avec un mur gris, parquet clair, un sol beige et un plafond décaissé.
Idées déco pour un sous-sol scandinave enterré et de taille moyenne avec un mur gris, parquet clair, un sol beige et un plafond décaissé.
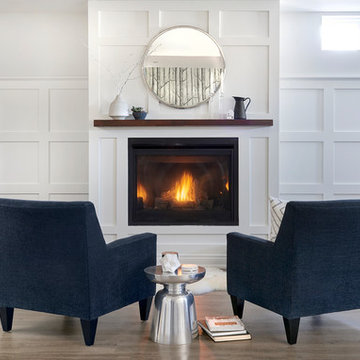
Stephani Buchman Photography
Aménagement d'un grand sous-sol scandinave enterré avec un mur gris et un sol en vinyl.
Aménagement d'un grand sous-sol scandinave enterré avec un mur gris et un sol en vinyl.
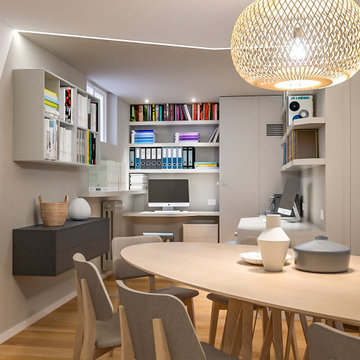
Liadesign
Exemple d'un grand sous-sol scandinave enterré avec salle de cinéma, un mur multicolore, parquet clair, une cheminée ribbon, un manteau de cheminée en plâtre et un plafond décaissé.
Exemple d'un grand sous-sol scandinave enterré avec salle de cinéma, un mur multicolore, parquet clair, une cheminée ribbon, un manteau de cheminée en plâtre et un plafond décaissé.

Remodeling an existing 1940s basement is a challenging! We started off with reframing and rough-in to open up the living space, to create a new wine cellar room, and bump-out for the new gas fireplace. The drywall was given a Level 5 smooth finish to provide a modern aesthetic. We then installed all the finishes from the brick fireplace and cellar floor, to the built-in cabinets and custom wine cellar racks. This project turned out amazing!
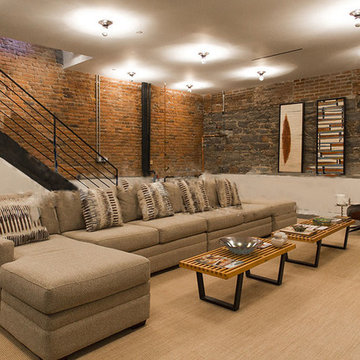
Idée de décoration pour un sous-sol nordique enterré et de taille moyenne avec un mur blanc, parquet foncé et un sol marron.
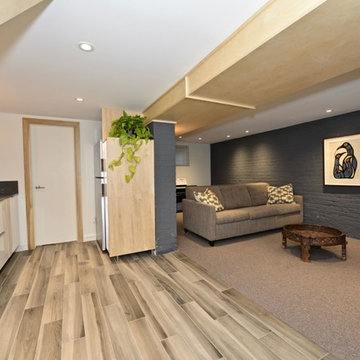
The new hub of the home, this basement sees it all, from family karaoke to adult time after the kids are in bed. It's always ready for a party.....
Aménagement d'un sous-sol scandinave enterré et de taille moyenne avec un mur gris, un sol en carrelage de porcelaine et un sol gris.
Aménagement d'un sous-sol scandinave enterré et de taille moyenne avec un mur gris, un sol en carrelage de porcelaine et un sol gris.
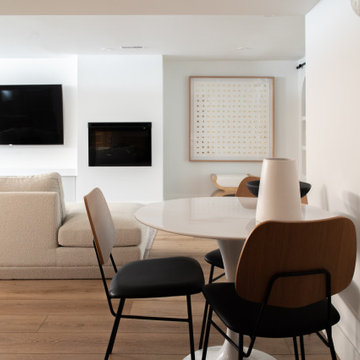
Cette photo montre un sous-sol scandinave enterré et de taille moyenne avec un bar de salon, un mur blanc, un sol en bois brun, cheminée suspendue et un manteau de cheminée en plâtre.
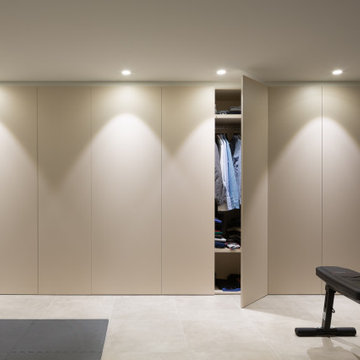
Aménagement d'un sous-sol scandinave enterré et de taille moyenne avec un mur blanc, un sol en carrelage de porcelaine et un sol beige.
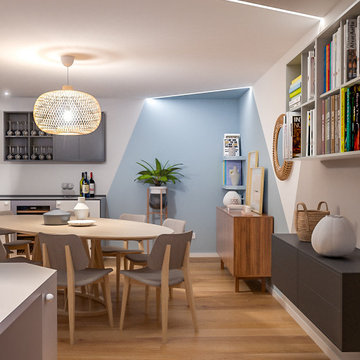
Liadesign
Inspiration pour un grand sous-sol nordique enterré avec salle de cinéma, un mur multicolore, parquet clair, une cheminée ribbon, un manteau de cheminée en plâtre et un plafond décaissé.
Inspiration pour un grand sous-sol nordique enterré avec salle de cinéma, un mur multicolore, parquet clair, une cheminée ribbon, un manteau de cheminée en plâtre et un plafond décaissé.

Remodeling an existing 1940s basement is a challenging! We started off with reframing and rough-in to open up the living space, to create a new wine cellar room, and bump-out for the new gas fireplace. The drywall was given a Level 5 smooth finish to provide a modern aesthetic. We then installed all the finishes from the brick fireplace and cellar floor, to the built-in cabinets and custom wine cellar racks. This project turned out amazing!
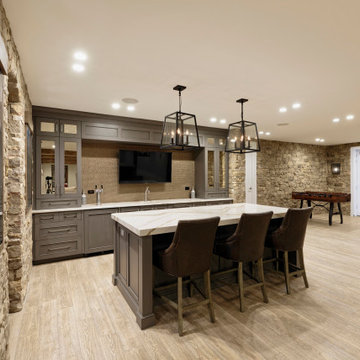
For this finished basement we did the design, engineering, remodeling, and installations. The basement was finished to a basic level by the builder. We designed and custom-built the wet bar, the wine cellar, the reclaimed wood beams, all the stonework and the new dividing wall. We also added the mirrored niches for the liquor display just outside the wine cellar and which are visible by the bar. We repaired the floor in places where needed.
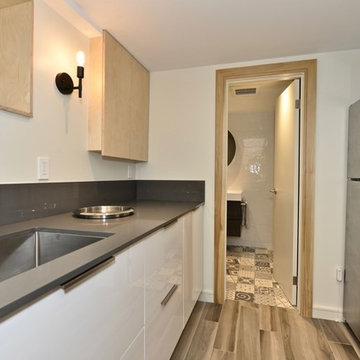
The basement was designed to serve this family as extra living space with an intention of creating a fully rentable unit for future. The kitchen boasts generous counter space and storage with custom window, and electrical panel treatment to the same birch that wraps the theme together.
Tomasz Majcherczyk
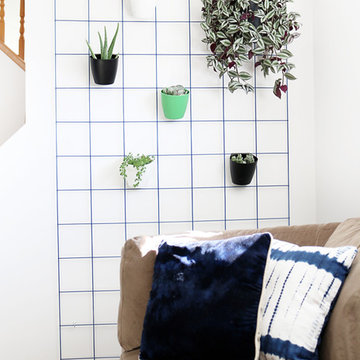
Lidy Dipert
Idée de décoration pour un grand sous-sol nordique enterré avec un mur blanc et parquet clair.
Idée de décoration pour un grand sous-sol nordique enterré avec un mur blanc et parquet clair.
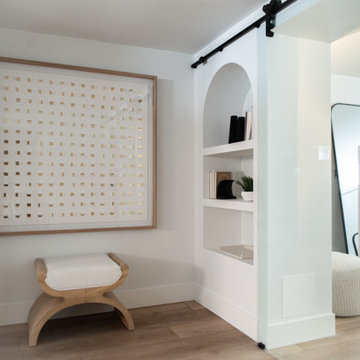
Cette image montre un sous-sol nordique enterré et de taille moyenne avec un bar de salon, un mur blanc, un sol en bois brun, cheminée suspendue et un manteau de cheminée en plâtre.
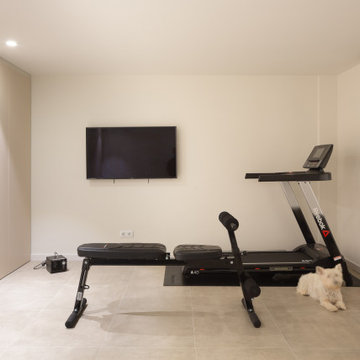
Inspiration pour un sous-sol nordique enterré et de taille moyenne avec un mur blanc, un sol en carrelage de porcelaine et un sol beige.
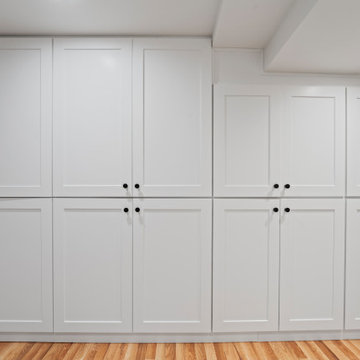
Remodeling an existing 1940s basement is a challenging! We started off with reframing and rough-in to open up the living space, to create a new wine cellar room, and bump-out for the new gas fireplace. The drywall was given a Level 5 smooth finish to provide a modern aesthetic. We then installed all the finishes from the brick fireplace and cellar floor, to the built-in cabinets and custom wine cellar racks. This project turned out amazing!
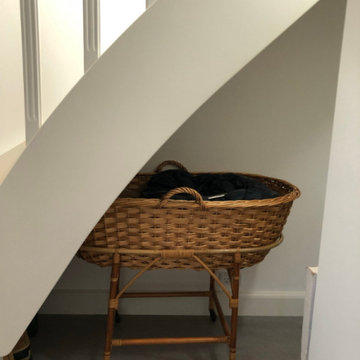
Den gamle barnevågge i flet har fået en fin plads under trappen til kælderen.
Exemple d'un sous-sol scandinave enterré et de taille moyenne avec un mur blanc, sol en béton ciré et un sol gris.
Exemple d'un sous-sol scandinave enterré et de taille moyenne avec un mur blanc, sol en béton ciré et un sol gris.
Idées déco de sous-sols scandinaves enterrés
1
