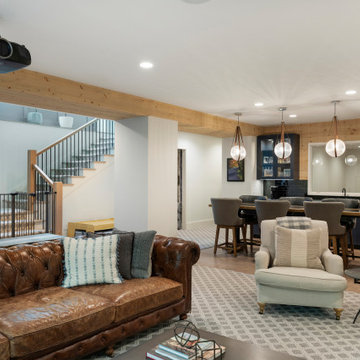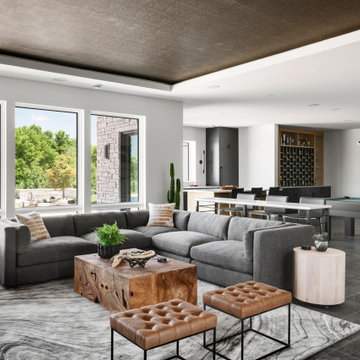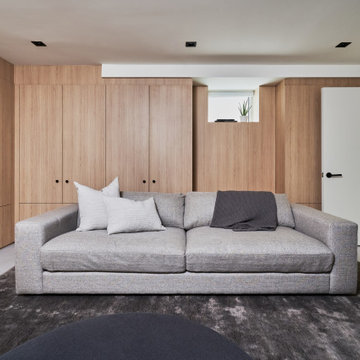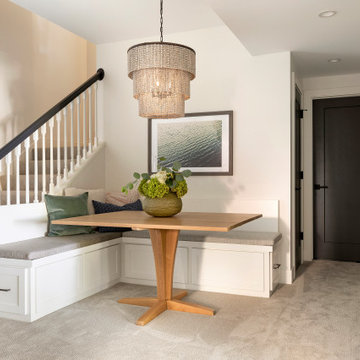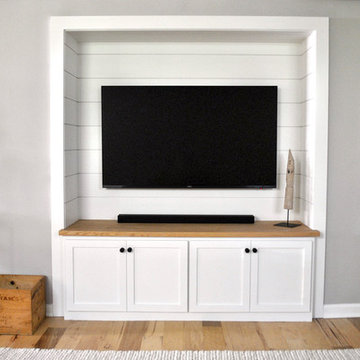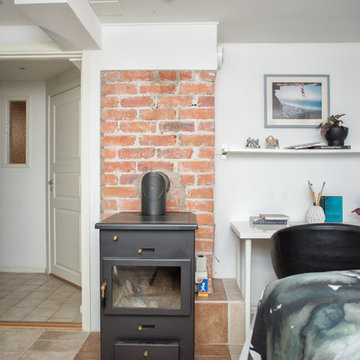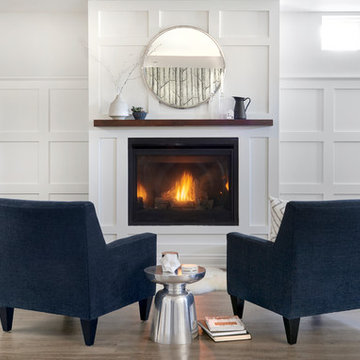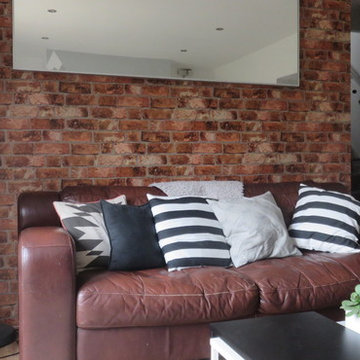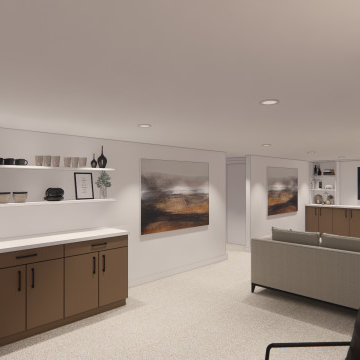Idées déco de sous-sols scandinaves
Trier par :
Budget
Trier par:Populaires du jour
21 - 40 sur 481 photos
1 sur 2
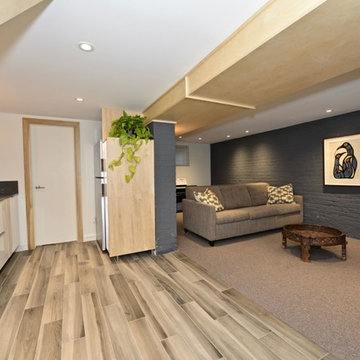
The new hub of the home, this basement sees it all, from family karaoke to adult time after the kids are in bed. It's always ready for a party.....
Aménagement d'un sous-sol scandinave enterré et de taille moyenne avec un mur gris, un sol en carrelage de porcelaine et un sol gris.
Aménagement d'un sous-sol scandinave enterré et de taille moyenne avec un mur gris, un sol en carrelage de porcelaine et un sol gris.
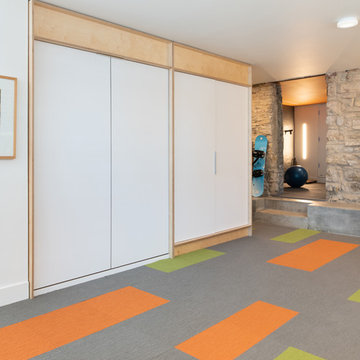
Aménagement d'un sous-sol scandinave donnant sur l'extérieur et de taille moyenne avec un mur blanc, moquette, aucune cheminée et un sol multicolore.
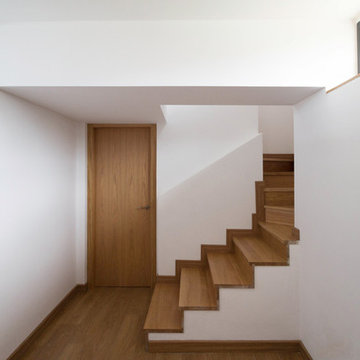
Aménagement d'un petit sous-sol scandinave semi-enterré avec un mur blanc, un sol en bois brun et aucune cheminée.
Trouvez le bon professionnel près de chez vous
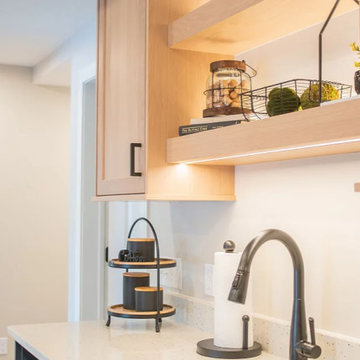
A blank slate and open minds are a perfect recipe for creative design ideas. The homeowner's brother is a custom cabinet maker who brought our ideas to life and then Landmark Remodeling installed them and facilitated the rest of our vision. We had a lot of wants and wishes, and were to successfully do them all, including a gym, fireplace, hidden kid's room, hobby closet, and designer touches.
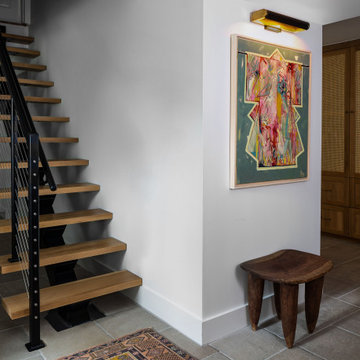
Cette photo montre un petit sous-sol scandinave avec un mur blanc, un sol en calcaire et un sol gris.
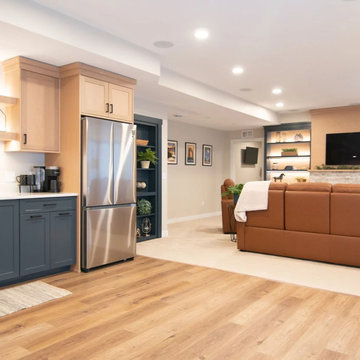
A blank slate and open minds are a perfect recipe for creative design ideas. The homeowner's brother is a custom cabinet maker who brought our ideas to life and then Landmark Remodeling installed them and facilitated the rest of our vision. We had a lot of wants and wishes, and were to successfully do them all, including a gym, fireplace, hidden kid's room, hobby closet, and designer touches.
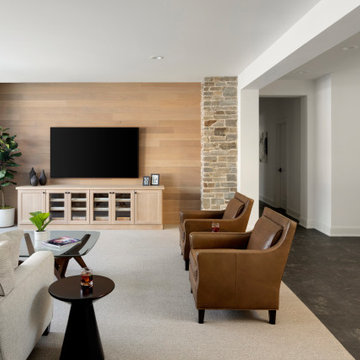
The media space features a light stained white oak built-in paired with gray stonework behind the tv for some added warmth and texture. There is a spacious game area sized perfectly for a pool table.
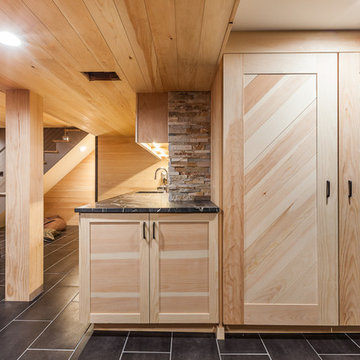
Elizabeth Steiner Photography
Aménagement d'un grand sous-sol scandinave semi-enterré avec un sol en carrelage de céramique, aucune cheminée et un sol noir.
Aménagement d'un grand sous-sol scandinave semi-enterré avec un sol en carrelage de céramique, aucune cheminée et un sol noir.
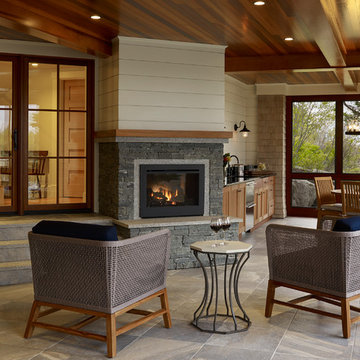
Photo copyright 2017 Darren Setlow / @darrensetlow / @darrensetlow.com
Réalisation d'un sous-sol nordique.
Réalisation d'un sous-sol nordique.
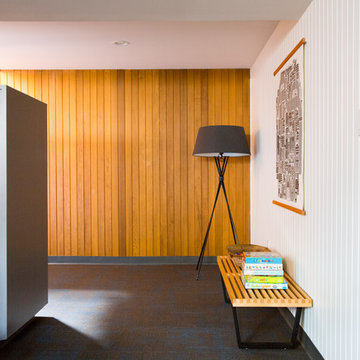
Lori Andrews
Idées déco pour un grand sous-sol scandinave semi-enterré avec un mur blanc, moquette et un manteau de cheminée en brique.
Idées déco pour un grand sous-sol scandinave semi-enterré avec un mur blanc, moquette et un manteau de cheminée en brique.
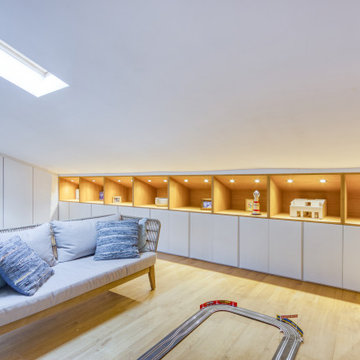
Réalisation d'un grand sous-sol nordique semi-enterré avec un mur blanc et parquet clair.
Idées déco de sous-sols scandinaves
2
