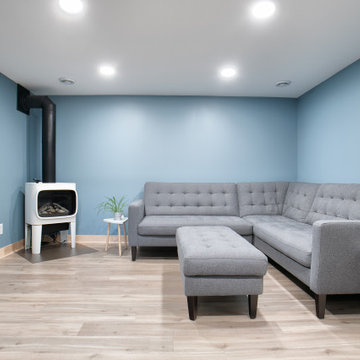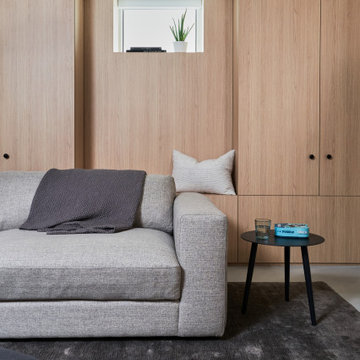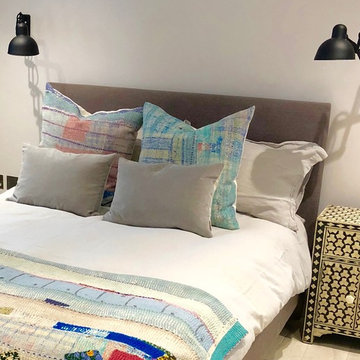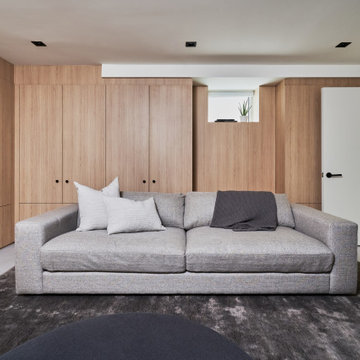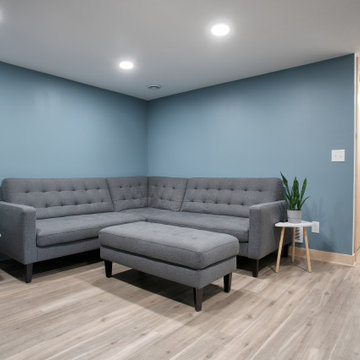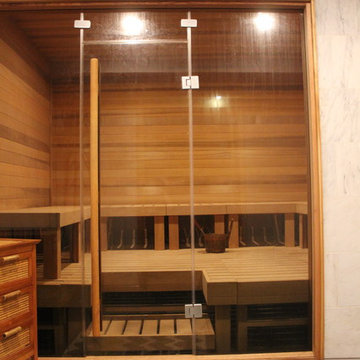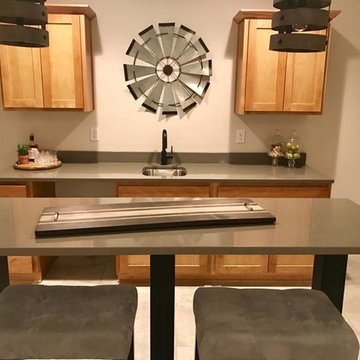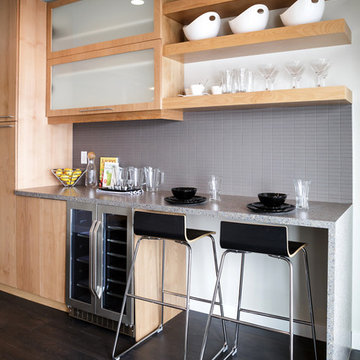Idées déco de sous-sols scandinaves
Trier par :
Budget
Trier par:Populaires du jour
141 - 160 sur 477 photos
1 sur 2
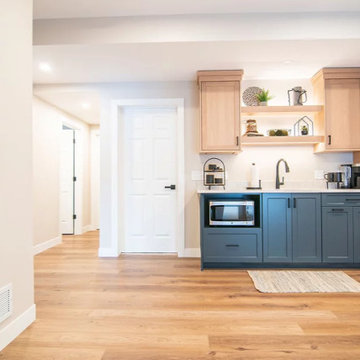
A blank slate and open minds are a perfect recipe for creative design ideas. The homeowner's brother is a custom cabinet maker who brought our ideas to life and then Landmark Remodeling installed them and facilitated the rest of our vision. We had a lot of wants and wishes, and were to successfully do them all, including a gym, fireplace, hidden kid's room, hobby closet, and designer touches.
Trouvez le bon professionnel près de chez vous
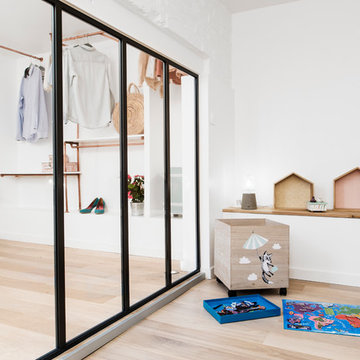
Giovanni Del Brenna
Cette image montre un grand sous-sol nordique semi-enterré avec un mur blanc et parquet clair.
Cette image montre un grand sous-sol nordique semi-enterré avec un mur blanc et parquet clair.
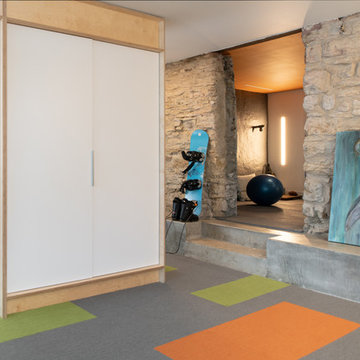
Idées déco pour un sous-sol scandinave donnant sur l'extérieur et de taille moyenne avec un mur blanc, moquette, aucune cheminée et un sol multicolore.
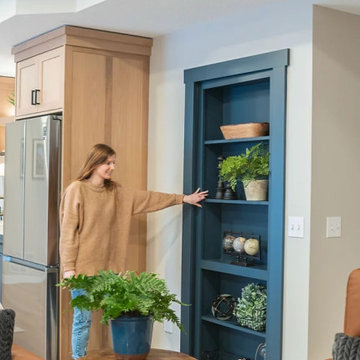
A blank slate and open minds are a perfect recipe for creative design ideas. The homeowner's brother is a custom cabinet maker who brought our ideas to life and then Landmark Remodeling installed them and facilitated the rest of our vision. We had a lot of wants and wishes, and were to successfully do them all, including a gym, fireplace, hidden kid's room, hobby closet, and designer touches.
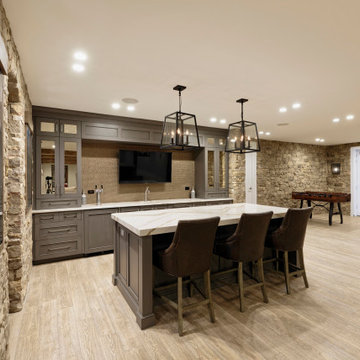
For this finished basement we did the design, engineering, remodeling, and installations. The basement was finished to a basic level by the builder. We designed and custom-built the wet bar, the wine cellar, the reclaimed wood beams, all the stonework and the new dividing wall. We also added the mirrored niches for the liquor display just outside the wine cellar and which are visible by the bar. We repaired the floor in places where needed.
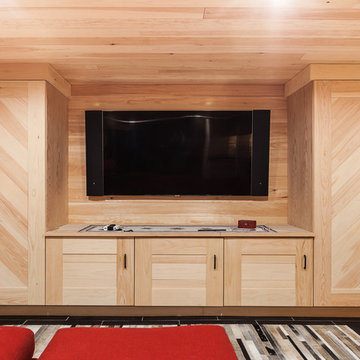
Elizabeth Steiner Photography
Inspiration pour un grand sous-sol nordique semi-enterré avec un sol en carrelage de céramique, aucune cheminée et un sol noir.
Inspiration pour un grand sous-sol nordique semi-enterré avec un sol en carrelage de céramique, aucune cheminée et un sol noir.
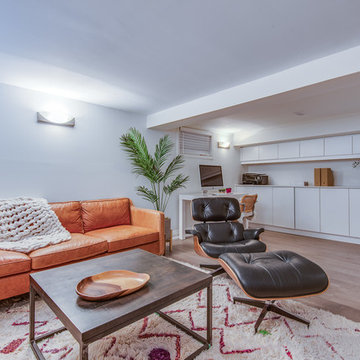
Cette image montre un sous-sol nordique semi-enterré et de taille moyenne avec un mur blanc.
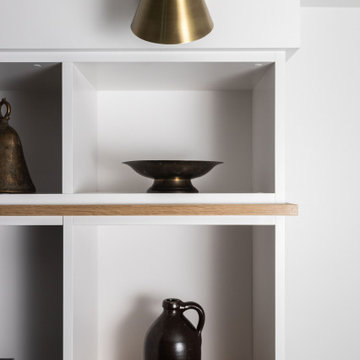
Idée de décoration pour un petit sous-sol nordique avec un mur blanc, un sol en calcaire et un sol gris.
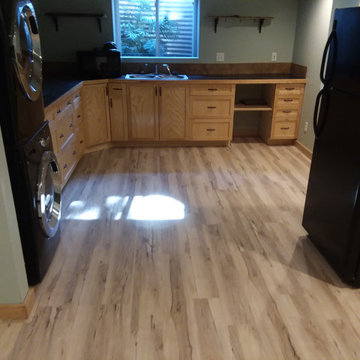
Waterproof Vinyl Plank
Exemple d'un grand sous-sol scandinave donnant sur l'extérieur avec un mur vert, un sol en vinyl et un sol beige.
Exemple d'un grand sous-sol scandinave donnant sur l'extérieur avec un mur vert, un sol en vinyl et un sol beige.
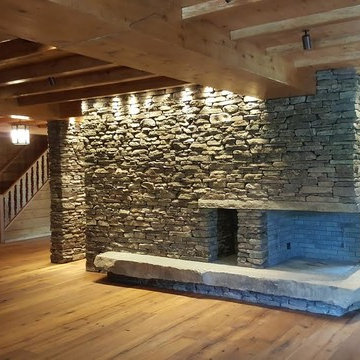
Exemple d'un grand sous-sol scandinave avec un mur marron, un sol en bois brun, un manteau de cheminée en pierre, un sol marron et une cheminée standard.
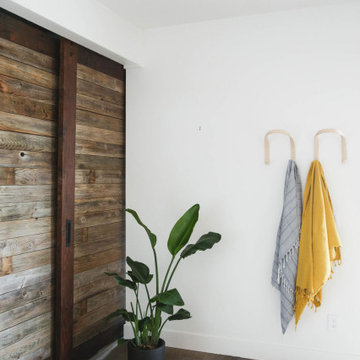
Idées déco pour un grand sous-sol scandinave avec un mur blanc, moquette, aucune cheminée et un sol gris.
Idées déco de sous-sols scandinaves
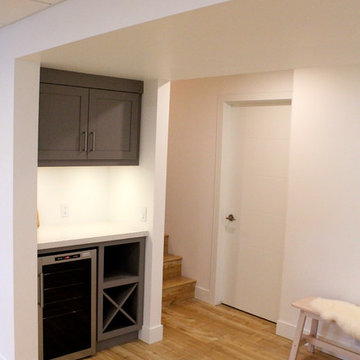
Exemple d'un sous-sol scandinave semi-enterré et de taille moyenne avec un mur blanc, parquet clair et une cheminée ribbon.
8
