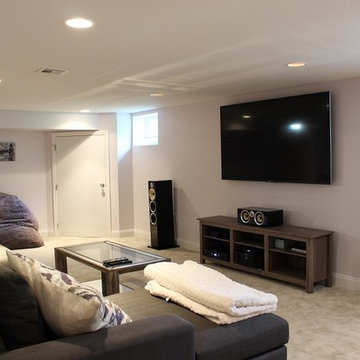Idées déco de sous-sols semi-enterrés avec sol en stratifié
Trier par :
Budget
Trier par:Populaires du jour
181 - 200 sur 507 photos
1 sur 3
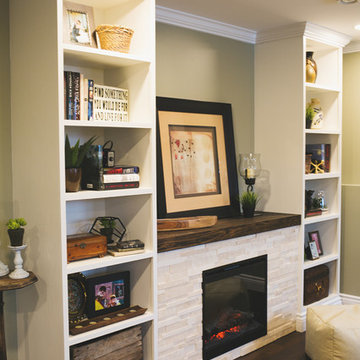
This basement renovation / new construction makeover was a huge undertaking and would not have been possible without the incredible work from the various trades that Decoria Interiors is privileged to team up with! Interior Design / Contracting / Staging - Decoria Interiors. Carpentry / Construction - Obenaus Construction Ltd. 324-4875 Plumbing - First Town Plumbing. 324-0284 Electrical - Stone Foundation Electrical. 1-800-939-1672 Crackfilling - Mike Chase. 324-5006 Painting - Bob's Painting. 328-2651 HVAC / Mini Split - River Valley Ventilation. 324-0103 And of course, thank you to Hospitality Homes, Benjamin Moore - Woodstock, Sherry Deware (Seamstress), Kent - Woodstock, McLellan's Brandsource Home Furnishings, and my incredible clients for their patience and business! Ashley Marie Photography (325-0243) has done it again and delivered incredible photos of this project. Thank you so much Ashley - you're a lifesaver!
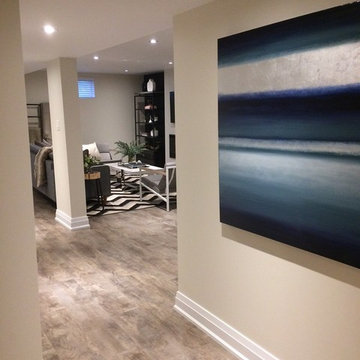
Cette image montre un grand sous-sol traditionnel semi-enterré avec un mur gris, sol en stratifié, cheminée suspendue, un manteau de cheminée en plâtre et un sol gris.
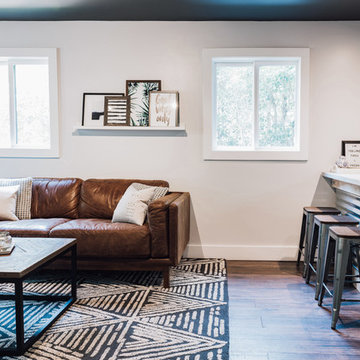
Cette image montre un sous-sol design semi-enterré et de taille moyenne avec un mur gris, sol en stratifié et un sol marron.
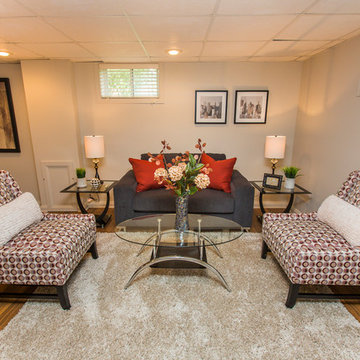
We created a vibrant youthful vibe to this smaller basement space.
Réalisation d'un sous-sol design semi-enterré et de taille moyenne avec un mur gris, sol en stratifié, un sol marron et aucune cheminée.
Réalisation d'un sous-sol design semi-enterré et de taille moyenne avec un mur gris, sol en stratifié, un sol marron et aucune cheminée.
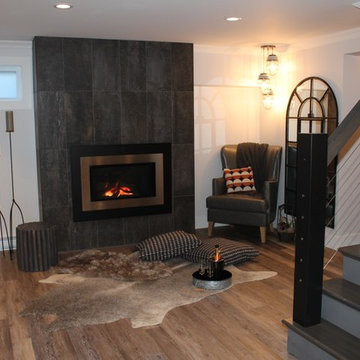
Inspiration pour un grand sous-sol minimaliste semi-enterré avec un mur gris, sol en stratifié, une cheminée standard, un manteau de cheminée en carrelage et un sol marron.
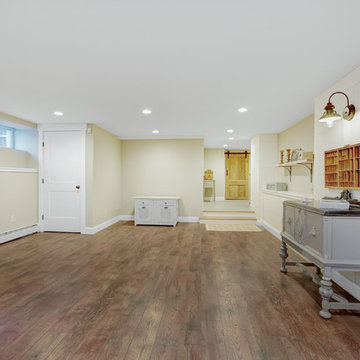
Photo Credit: Michelle Pais Signature Realty agency
Exemple d'un grand sous-sol nature semi-enterré avec un mur gris, sol en stratifié, aucune cheminée et un sol marron.
Exemple d'un grand sous-sol nature semi-enterré avec un mur gris, sol en stratifié, aucune cheminée et un sol marron.
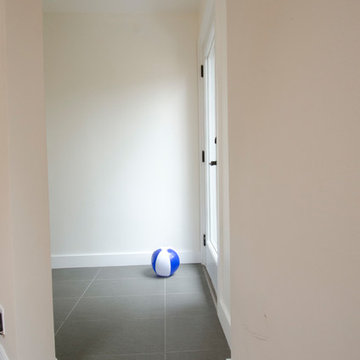
Photo credit Julie Carter
Idées déco pour un sous-sol classique semi-enterré et de taille moyenne avec un mur blanc, sol en stratifié et un sol beige.
Idées déco pour un sous-sol classique semi-enterré et de taille moyenne avec un mur blanc, sol en stratifié et un sol beige.
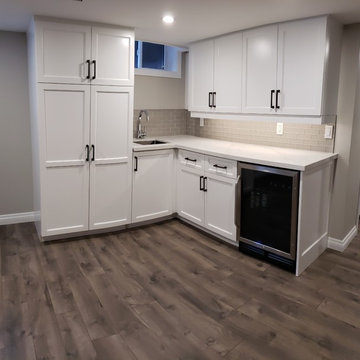
Inspiration pour un sous-sol traditionnel semi-enterré et de taille moyenne avec un mur gris, sol en stratifié et un sol gris.
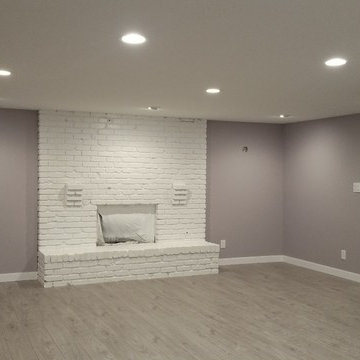
Family room in basement with fireplace.
Cette photo montre un grand sous-sol chic semi-enterré avec un mur violet, sol en stratifié, une cheminée standard, un manteau de cheminée en brique et un sol gris.
Cette photo montre un grand sous-sol chic semi-enterré avec un mur violet, sol en stratifié, une cheminée standard, un manteau de cheminée en brique et un sol gris.
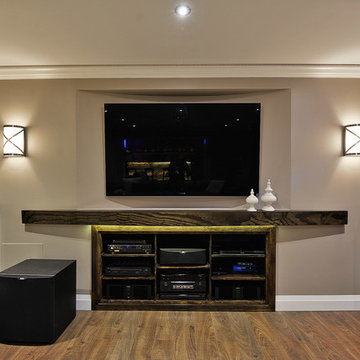
A previously finished basement that was redesigned to incorporate the client's unique needs for a Home Theater, Custom Bar, Wash Room and Home Gym. Custom cabinetry and various custom touches make this space a unique and modern entertaining zone.
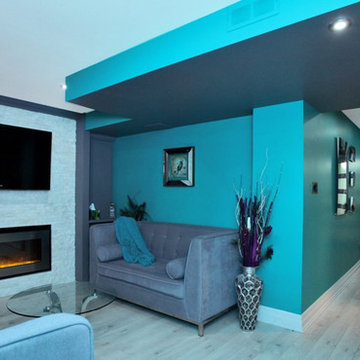
Storage room in basement
Aménagement d'un sous-sol classique semi-enterré avec un mur multicolore, sol en stratifié, une cheminée standard, un manteau de cheminée en pierre et un sol gris.
Aménagement d'un sous-sol classique semi-enterré avec un mur multicolore, sol en stratifié, une cheminée standard, un manteau de cheminée en pierre et un sol gris.
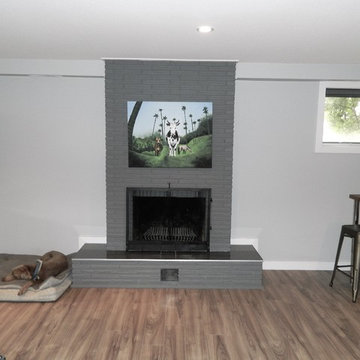
Cette photo montre un grand sous-sol tendance semi-enterré avec un mur gris, sol en stratifié, une cheminée standard, un manteau de cheminée en brique et un sol marron.
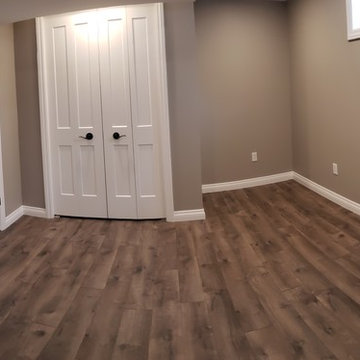
Réalisation d'un sous-sol tradition semi-enterré avec un mur gris, sol en stratifié et un sol gris.
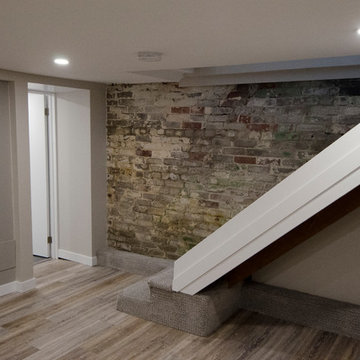
For this Leslieville basement renovation, Carter Fox was given a big wish list. In order to fit an office, laundry, bathroom with large shower and a spacious entertainment room, we had to steal every available inch. In order to make this happen, we relocated the furnace and engineered a new opening, improving the layout and creating a more natural flow.
Being an older (100+ years) house, we upgraded all the plumbing and installed a whole new energy-efficient HVAC system.
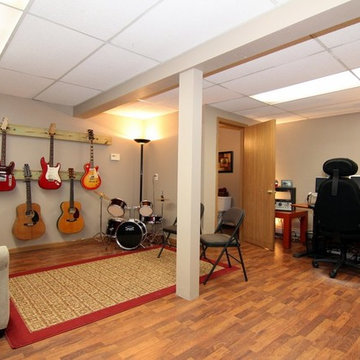
Pat Laemmrich
Cette image montre un grand sous-sol traditionnel semi-enterré avec un mur beige, sol en stratifié et aucune cheminée.
Cette image montre un grand sous-sol traditionnel semi-enterré avec un mur beige, sol en stratifié et aucune cheminée.
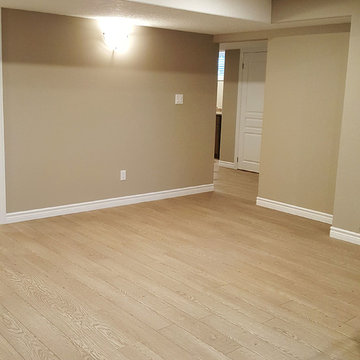
The Dufferin Terrace wall colour from Benjamin Moore complements beautifully with the Berkeley oak laminate flooring for the living room.
Cette image montre un sous-sol minimaliste semi-enterré avec sol en stratifié.
Cette image montre un sous-sol minimaliste semi-enterré avec sol en stratifié.
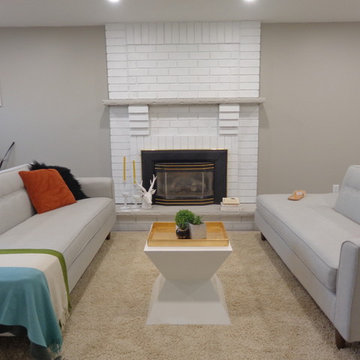
Aménagement d'un sous-sol classique semi-enterré et de taille moyenne avec un mur beige, sol en stratifié, une cheminée standard, un manteau de cheminée en brique et un sol beige.
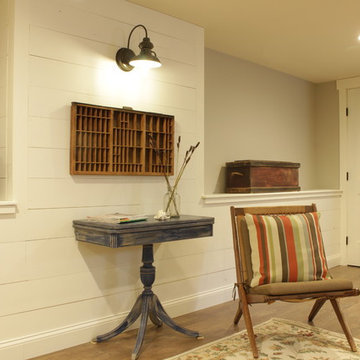
The finished basement.
Photo Credit: N. Leonard
Réalisation d'un grand sous-sol champêtre semi-enterré avec un mur beige, sol en stratifié, aucune cheminée et un sol marron.
Réalisation d'un grand sous-sol champêtre semi-enterré avec un mur beige, sol en stratifié, aucune cheminée et un sol marron.
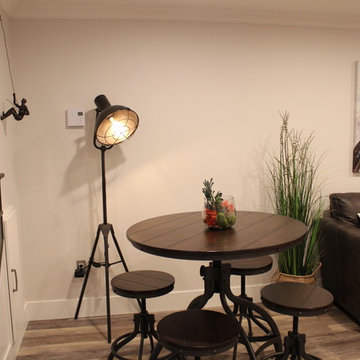
Cette image montre un grand sous-sol minimaliste semi-enterré avec un mur gris, sol en stratifié et un sol beige.
Idées déco de sous-sols semi-enterrés avec sol en stratifié
10
