Idées déco de sous-sols semi-enterrés avec sol en stratifié
Trier par :
Budget
Trier par:Populaires du jour
221 - 240 sur 507 photos
1 sur 3
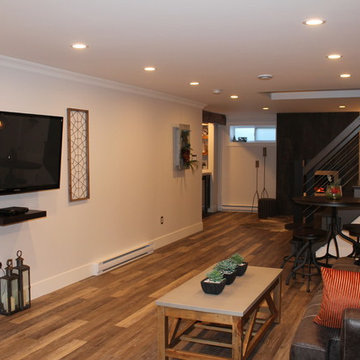
Idée de décoration pour un grand sous-sol minimaliste semi-enterré avec un mur gris, sol en stratifié, une cheminée standard, un manteau de cheminée en carrelage et un sol marron.
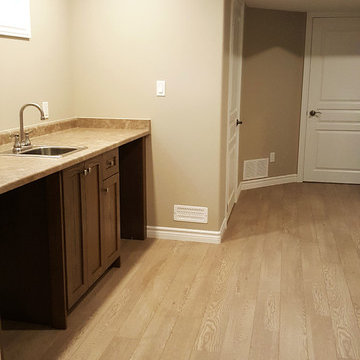
The following renovation services were included the transformation of this basement; framing, drywall/taping, electrical, and plumbing.
Idée de décoration pour un sous-sol minimaliste semi-enterré avec sol en stratifié.
Idée de décoration pour un sous-sol minimaliste semi-enterré avec sol en stratifié.
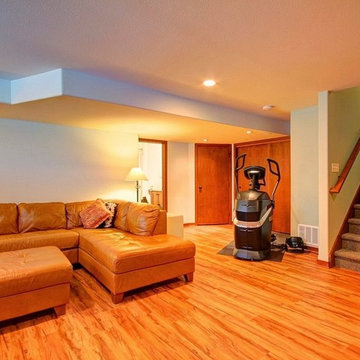
Whirligig Photography
Inspiration pour un sous-sol semi-enterré et de taille moyenne avec un mur beige, sol en stratifié et aucune cheminée.
Inspiration pour un sous-sol semi-enterré et de taille moyenne avec un mur beige, sol en stratifié et aucune cheminée.
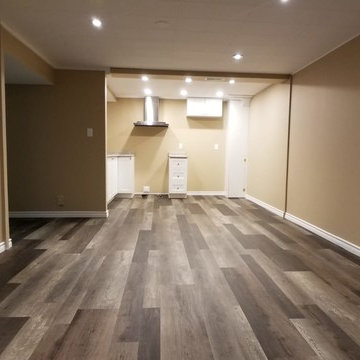
Cette image montre un grand sous-sol minimaliste semi-enterré avec un mur beige, sol en stratifié et un sol gris.
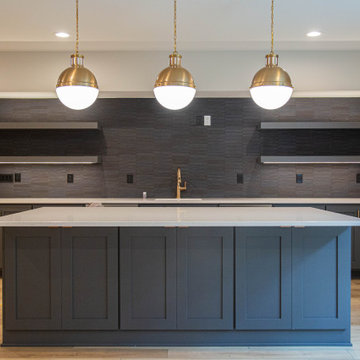
The finished lower level features a wet bar and second living room.
Exemple d'un sous-sol chic semi-enterré et de taille moyenne avec un mur beige, sol en stratifié et un sol marron.
Exemple d'un sous-sol chic semi-enterré et de taille moyenne avec un mur beige, sol en stratifié et un sol marron.
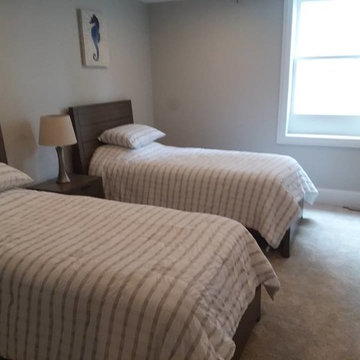
New Albany basement, stone wall in living room, laminate floors through out, light gray through out, crown molding, full bath with tile on walls, play room with carpet and ceiling tile, high ceilings, full kitchen with granite countertops.
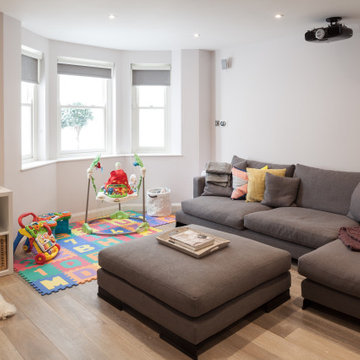
Basement conversion in a Victorian townhouse. Consisting of newly formed aash windows, laminate flooring, home cinema and kids room.
Idée de décoration pour un sous-sol design semi-enterré et de taille moyenne avec salle de cinéma, un mur blanc, sol en stratifié et un sol marron.
Idée de décoration pour un sous-sol design semi-enterré et de taille moyenne avec salle de cinéma, un mur blanc, sol en stratifié et un sol marron.
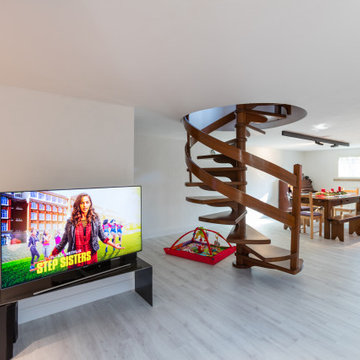
rinnovo di uno spazio anni ottanta, basato sulla ricerca della massima quantità di luce naturale e di valorizzazione degli elementi in legno presenti. Il bianco e accenti di colore, contribuiscono a rendere frizzante l'ambiente. Il camino massivo dona calore agli spazi sia visivamente che termicamente.
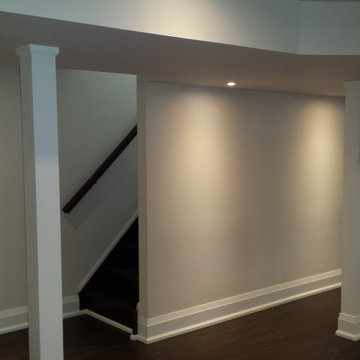
Basement, Painted Walls, ceilings and columns.
Cette photo montre un grand sous-sol chic semi-enterré avec un mur beige, sol en stratifié, aucune cheminée et un sol marron.
Cette photo montre un grand sous-sol chic semi-enterré avec un mur beige, sol en stratifié, aucune cheminée et un sol marron.
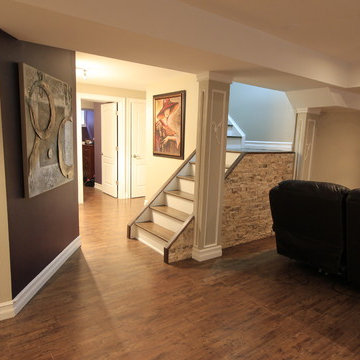
Inspiration pour un sous-sol minimaliste semi-enterré et de taille moyenne avec un mur beige, sol en stratifié, aucune cheminée, un manteau de cheminée en pierre et un sol marron.
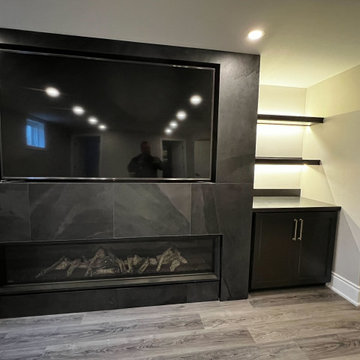
Cette image montre un sous-sol minimaliste semi-enterré avec un bar de salon, un mur gris, sol en stratifié, une cheminée ribbon, un manteau de cheminée en carrelage et un sol gris.
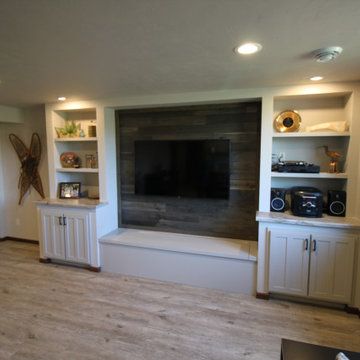
Site built by our carpenter, this wall section is very cost effective. Rather than cabinets, the plastered areas are finished with face frames and doors, ...storage at a low cost.
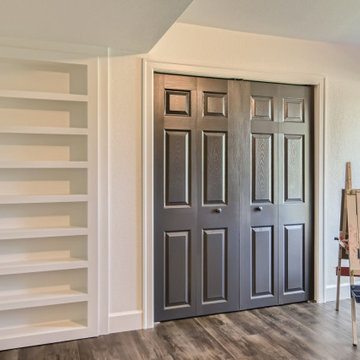
Beautiful modern open concept basement. Secret door with bookcase
Idées déco pour un grand sous-sol moderne semi-enterré avec sol en stratifié.
Idées déco pour un grand sous-sol moderne semi-enterré avec sol en stratifié.
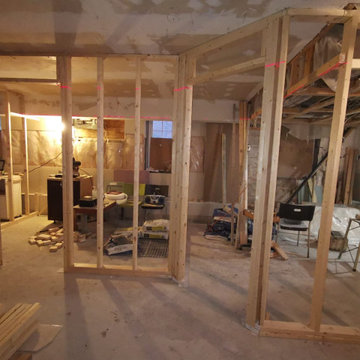
Owners needed extra space for their visitors and in-laws. With their limited budget and very tide timeline we were able to give them a small but functional space for their guest.
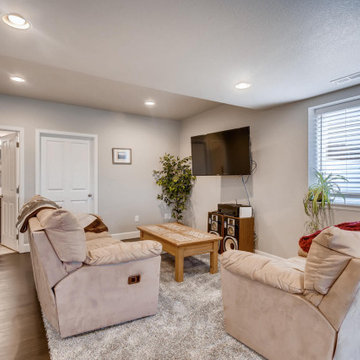
Rustic basement remodel.
Réalisation d'un sous-sol chalet semi-enterré et de taille moyenne avec un bar de salon, un mur gris et sol en stratifié.
Réalisation d'un sous-sol chalet semi-enterré et de taille moyenne avec un bar de salon, un mur gris et sol en stratifié.
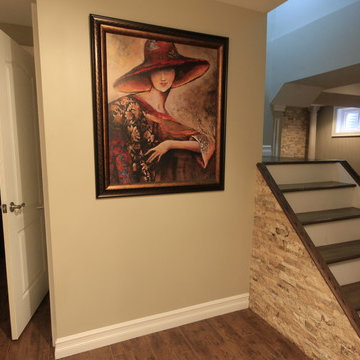
Cette image montre un sous-sol minimaliste semi-enterré et de taille moyenne avec un mur beige, sol en stratifié, aucune cheminée, un manteau de cheminée en pierre et un sol marron.
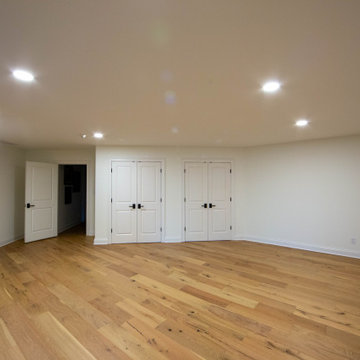
The underutilized and unfinished basement added additional space for living and entertaining once completed.
Cette image montre un grand sous-sol traditionnel semi-enterré avec un mur beige, sol en stratifié et un sol marron.
Cette image montre un grand sous-sol traditionnel semi-enterré avec un mur beige, sol en stratifié et un sol marron.
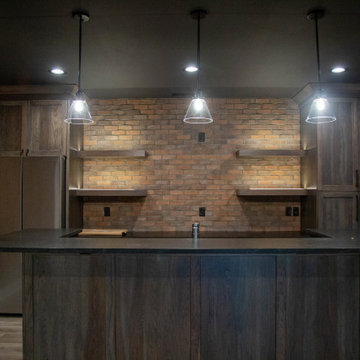
Down the steel and wood staircase to the lower level where a wet bar, fitness room and additional living space is located.
Cette image montre un grand sous-sol minimaliste semi-enterré avec un bar de salon, un mur beige, sol en stratifié, un sol marron et un mur en parement de brique.
Cette image montre un grand sous-sol minimaliste semi-enterré avec un bar de salon, un mur beige, sol en stratifié, un sol marron et un mur en parement de brique.
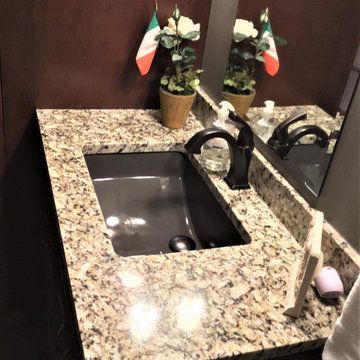
Cabinetry: Showplace EVO
Style: (Laundry) Concord w/ Five Piece Drawers
Finish: Paint Grade – Soft Cream
Countertop: SSU (Laundry) Venetian Ice Granite; (Bath) Butterfly Beige Granite
Plumbing: (Customer’s Own)
Hardware: Richelieu – Pulls in Chrome
Floor: (Customer’s Own)
Interior Designer: Dennis Standhardt Designs
Designer: Andrea Yeip
Contractor: Larry Davis
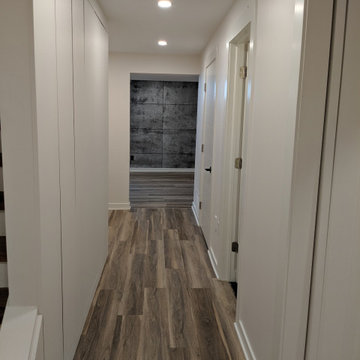
Idées déco pour un sous-sol moderne semi-enterré avec salle de cinéma, un mur blanc, sol en stratifié, une cheminée ribbon, un manteau de cheminée en métal et un sol marron.
Idées déco de sous-sols semi-enterrés avec sol en stratifié
12