Idées déco de sous-sols semi-enterrés avec un manteau de cheminée en pierre de parement
Trier par :
Budget
Trier par:Populaires du jour
1 - 20 sur 25 photos
1 sur 3
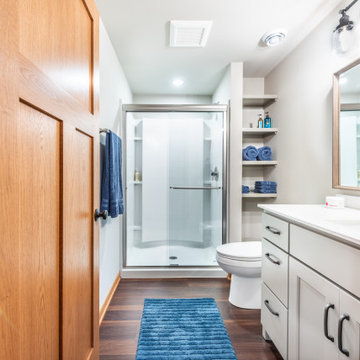
The bedroom was located at one end of the basement. The challenge was incorporating a bathroom close by to primarily be used by their daughter while allowing access to visitors without entering the bedroom
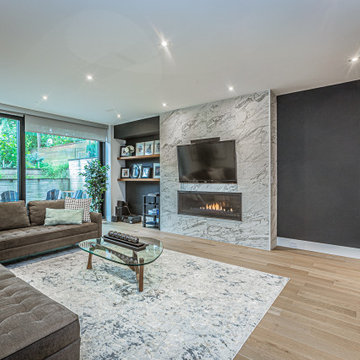
This basement was made to feel like a living room space with the high ceilings, feature wall with custom designed fireplace, large abstract artwork and shelving for display of our beautiful clients.
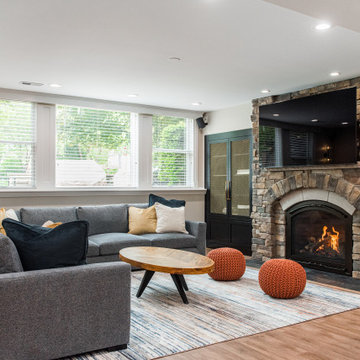
Basement living room.
Aménagement d'un grand sous-sol moderne semi-enterré avec un mur blanc, sol en stratifié, une cheminée standard, un manteau de cheminée en pierre de parement et un sol marron.
Aménagement d'un grand sous-sol moderne semi-enterré avec un mur blanc, sol en stratifié, une cheminée standard, un manteau de cheminée en pierre de parement et un sol marron.
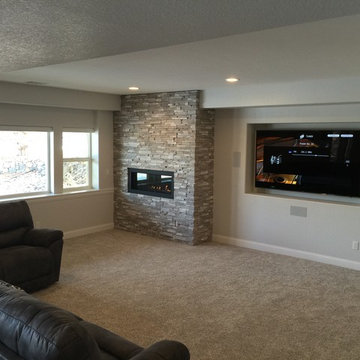
Réalisation d'un sous-sol tradition semi-enterré et de taille moyenne avec un mur marron, moquette, salle de cinéma, une cheminée ribbon, un manteau de cheminée en pierre de parement, un sol beige et un plafond décaissé.
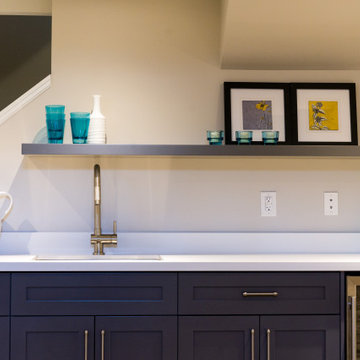
Exemple d'un sous-sol semi-enterré avec un mur blanc, un sol en vinyl, une cheminée standard, un manteau de cheminée en pierre de parement et un sol marron.
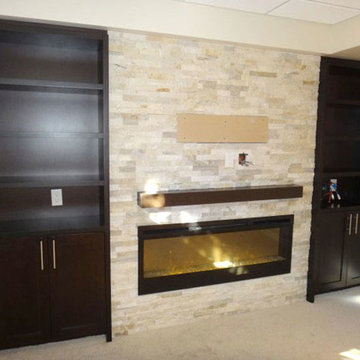
Entertainment unit was hand-designed and installed. The cabinet features a recessed electric fireplace and ledge stone accent wall with a floating mantle shelf, TV mount, and built-in wall units with open shelving and bottom cabinets in a maple finish.
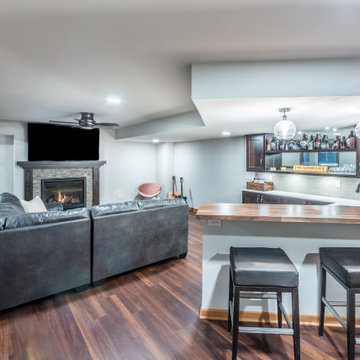
Because we were dealing with existing infrastructure, we were somewhat locked into where we placed elements. The bathroom was roughed in on one end of the space which means the bedroom needed to be nearby to provide proper privacy for a teenage girl. There was also an existing drain stack where we needed to locate the bar rather than undertaking expensive plumbing work to put the bar elsewhere
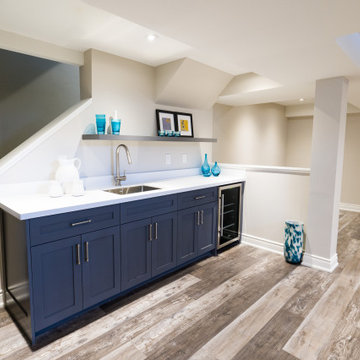
Cette photo montre un sous-sol semi-enterré avec un mur blanc, un sol en vinyl, une cheminée standard, un manteau de cheminée en pierre de parement et un sol marron.
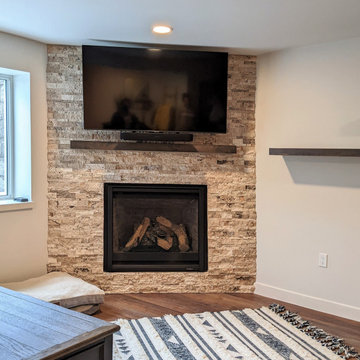
Cette image montre un sous-sol rustique semi-enterré avec un bar de salon, un mur blanc, un sol en vinyl, une cheminée d'angle et un manteau de cheminée en pierre de parement.
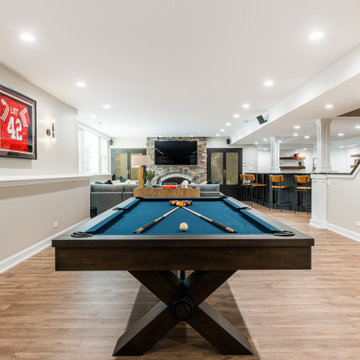
Basement rec area
Cette photo montre un grand sous-sol moderne semi-enterré avec un mur blanc, sol en stratifié, une cheminée standard, un manteau de cheminée en pierre de parement et un sol marron.
Cette photo montre un grand sous-sol moderne semi-enterré avec un mur blanc, sol en stratifié, une cheminée standard, un manteau de cheminée en pierre de parement et un sol marron.
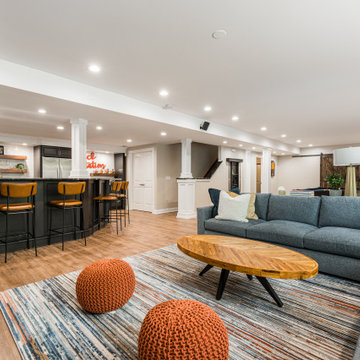
Basement living room and bar area.
Réalisation d'un grand sous-sol minimaliste semi-enterré avec un mur blanc, sol en stratifié, une cheminée standard, un manteau de cheminée en pierre de parement et un sol marron.
Réalisation d'un grand sous-sol minimaliste semi-enterré avec un mur blanc, sol en stratifié, une cheminée standard, un manteau de cheminée en pierre de parement et un sol marron.
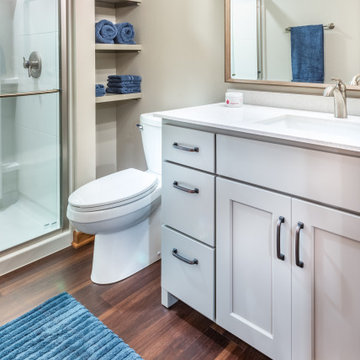
The family room met the entertaining needs of our clients, however, the finished basement also needed to function as a private sanctuary for their teenage daughter
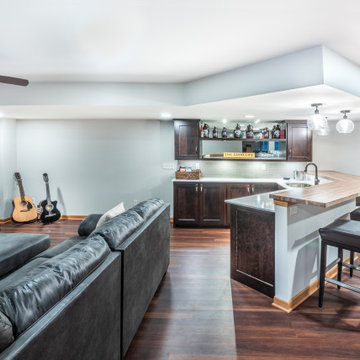
We installed a luxury Coretec Pro Plus vinyl plank floor in Biscayne Oak throughout the lower level, including the bathroom to tie the design together
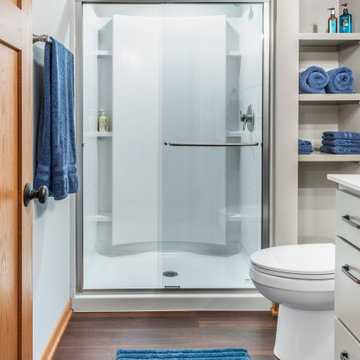
The full bathroom includes a stylish acrylic shower module by Sterling, with a Delta Simplicity semi-frameless glass door and a serene painted Amish cabinet handcrafted in Wisconsin
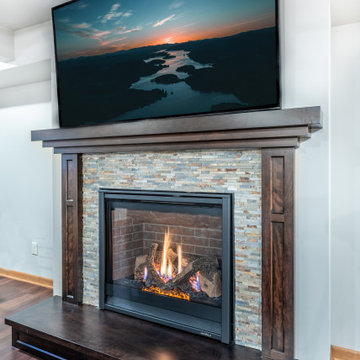
The fireplace was a must, but Steve and Lana were flexible about the rest of the finished basement, including furnishings and use of the space. The Heat N Glo Slimline Natural Gas fireplace and TV were the focal point in the family room. A perfectly sized sectional nestled up against a column is the perfect place to enjoy the fireplace and watch the game
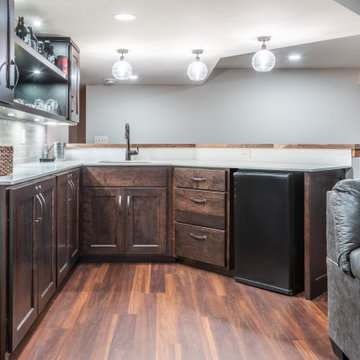
Steve wanted a bar in the space to entertain friends. The design required several revisions to get it right. Steve wanted a design with a traditional bar mirror and a display area to show off glassware and liquor bottles. Lana wanted the alcohol locked away. In the end, we met both of their needs
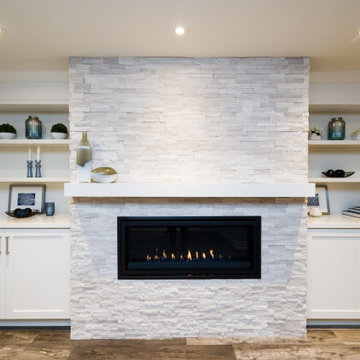
Cette photo montre un sous-sol semi-enterré avec un mur blanc, un sol en vinyl, une cheminée standard, un manteau de cheminée en pierre de parement et un sol marron.
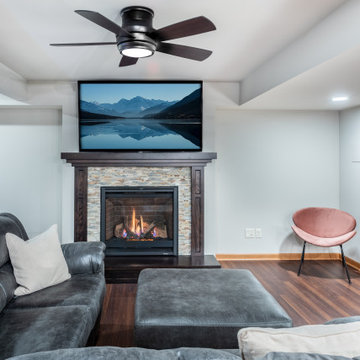
The clients also requested a fireplace. There isn't one anywhere else in the house. It needed to be a visual focal point and provide the basement with heat when the furnace wasn't running. The fireplace also solves another design challenge. There were cleanouts on the floor that needed to be accessed. Locating the fireplace in this space and creating a removable hearth in front of the fireplace solved this issue
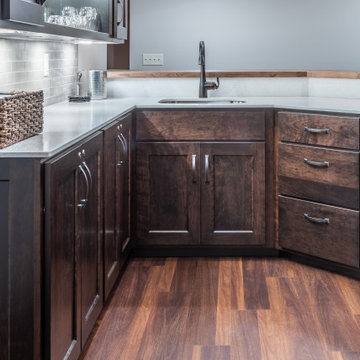
Steve has his bar to entertain his friends, and the whole family has a warm, spacious family room to enjoy game night, movies, or the big game!
Inspiration pour un sous-sol traditionnel semi-enterré et de taille moyenne avec un bar de salon, un mur gris, un sol en vinyl, une cheminée standard, un manteau de cheminée en pierre de parement et un sol marron.
Inspiration pour un sous-sol traditionnel semi-enterré et de taille moyenne avec un bar de salon, un mur gris, un sol en vinyl, une cheminée standard, un manteau de cheminée en pierre de parement et un sol marron.
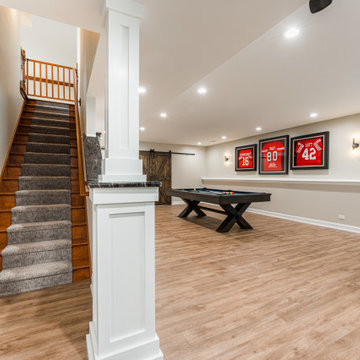
Basement stairs and rec area.
Exemple d'un grand sous-sol moderne semi-enterré avec un mur blanc, sol en stratifié, une cheminée standard, un manteau de cheminée en pierre de parement et un sol marron.
Exemple d'un grand sous-sol moderne semi-enterré avec un mur blanc, sol en stratifié, une cheminée standard, un manteau de cheminée en pierre de parement et un sol marron.
Idées déco de sous-sols semi-enterrés avec un manteau de cheminée en pierre de parement
1