Idées déco de sous-sols semi-enterrés avec un mur beige
Trier par :
Budget
Trier par:Populaires du jour
141 - 160 sur 2 415 photos
1 sur 3
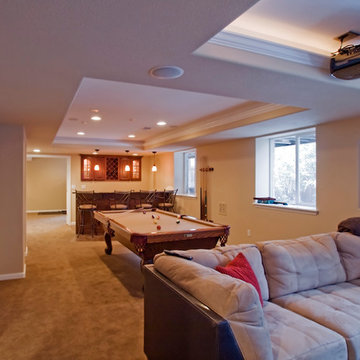
Photo by: Brothers Construction
Réalisation d'un grand sous-sol tradition semi-enterré avec un mur beige, moquette et une cheminée standard.
Réalisation d'un grand sous-sol tradition semi-enterré avec un mur beige, moquette et une cheminée standard.
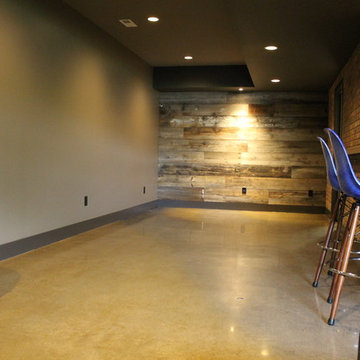
For this residential project on the North side of Fort Wayne, Indiana we used a penetrating dye to color the concrete. We started by grinding the floor to remove the cure and seal, and going through the necessary passes to bring the floor to an 800-level shine - a reflective shine that is easy to maintain. We then cleaned the floor, added the custom dye, (with a mixture of black and sand), rinsed the floor, densified and finished with a final polish.
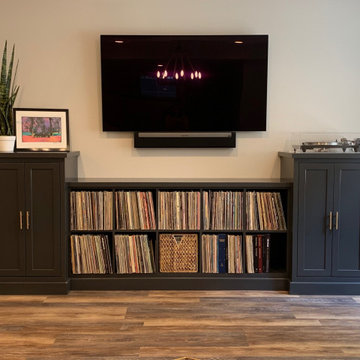
Beautiful warm and rustic basement rehab in charming Elmhurst, Illinois. Earthy elements of various natural woods are featured in the flooring, fireplace surround and furniture and adds a cozy welcoming feel to the space. Black and white vintage inspired tiles are found in the bathroom and kitchenette. A chic fireplace adds warmth and character.

Golf simulator and theater built into this rustic basement remodel
Réalisation d'un grand sous-sol chalet semi-enterré avec salle de cinéma, un mur beige, aucune cheminée, un sol vert et un plafond en lambris de bois.
Réalisation d'un grand sous-sol chalet semi-enterré avec salle de cinéma, un mur beige, aucune cheminée, un sol vert et un plafond en lambris de bois.
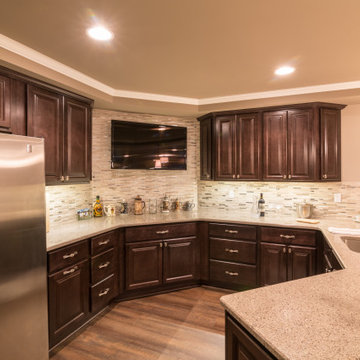
Cette photo montre un grand sous-sol chic semi-enterré avec un mur beige, un sol en bois brun, aucune cheminée et un sol marron.
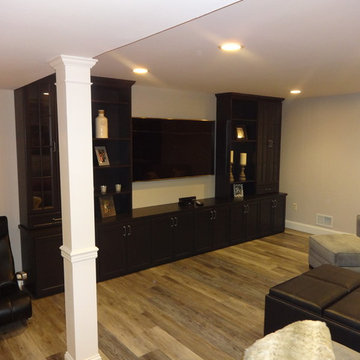
Cette photo montre un grand sous-sol chic semi-enterré avec un sol en vinyl, aucune cheminée et un mur beige.

Cabinetry in a Mink finish was used for the bar cabinets and media built-ins. Ledge stone was used for the bar backsplash, bar wall and fireplace surround to create consistency throughout the basement.
Photo Credit: Chris Whonsetler
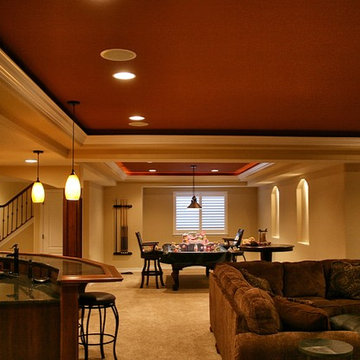
Andrew James Hathaway (Brothers Construction)
Réalisation d'un grand sous-sol tradition semi-enterré avec un mur beige, moquette et un sol beige.
Réalisation d'un grand sous-sol tradition semi-enterré avec un mur beige, moquette et un sol beige.
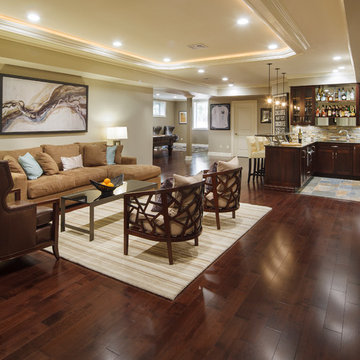
A basement renovation complete with a custom home theater, gym, seating area, full bar, and showcase wine cellar.
Réalisation d'un grand sous-sol tradition semi-enterré avec un sol marron, un mur beige et parquet foncé.
Réalisation d'un grand sous-sol tradition semi-enterré avec un sol marron, un mur beige et parquet foncé.
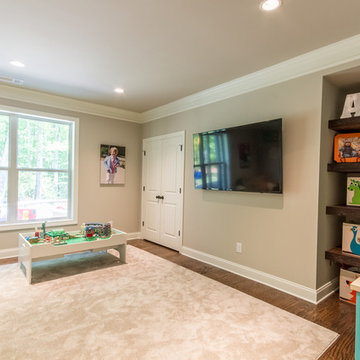
Exemple d'un sous-sol chic semi-enterré avec un mur beige, parquet foncé et un sol marron.

Dana Steinecker Photography, www.danasteineckerphotography.com
Cette image montre un sous-sol rustique semi-enterré et de taille moyenne avec un mur beige, un sol en carrelage de porcelaine et aucune cheminée.
Cette image montre un sous-sol rustique semi-enterré et de taille moyenne avec un mur beige, un sol en carrelage de porcelaine et aucune cheminée.
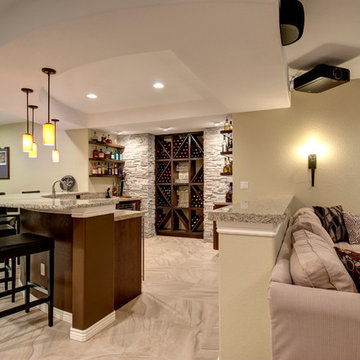
Wet bar is spacious and the entire back wall features storage for client's expansive wine collection. ©Finished Basement Company
Cette image montre un grand sous-sol traditionnel semi-enterré avec un mur beige, aucune cheminée, un sol beige et un sol en marbre.
Cette image montre un grand sous-sol traditionnel semi-enterré avec un mur beige, aucune cheminée, un sol beige et un sol en marbre.
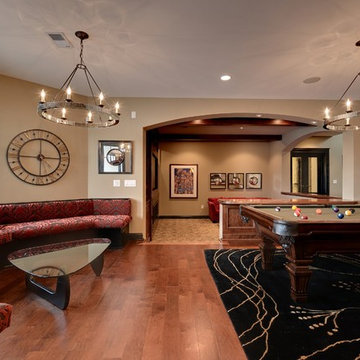
Mike McCaw - Spacecrafting / Architectural Photography
Réalisation d'un sous-sol tradition semi-enterré avec un mur beige, un sol en bois brun, aucune cheminée et un sol orange.
Réalisation d'un sous-sol tradition semi-enterré avec un mur beige, un sol en bois brun, aucune cheminée et un sol orange.
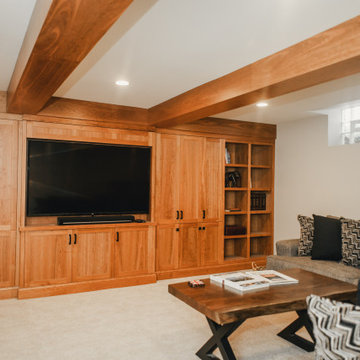
Exposed beams tie into built-in media wall with black handles.
Aménagement d'un sous-sol craftsman semi-enterré et de taille moyenne avec un mur beige, moquette, aucune cheminée, un sol beige et poutres apparentes.
Aménagement d'un sous-sol craftsman semi-enterré et de taille moyenne avec un mur beige, moquette, aucune cheminée, un sol beige et poutres apparentes.
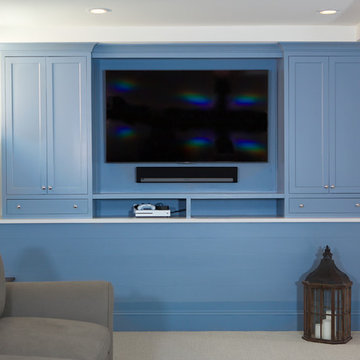
This remodeled basement encompasses true style and flares of excellence with blue cabinets and entertainment center. The space becomes the perfect place for children to play and the perfect retreat for visitors to relax and unwind. Subway tiles line the shower and the built in shelf features smaller darker tiles for a statement of interest. The kitchen features a small sink, drink refrigerator and a seamless counter to backsplash transition.
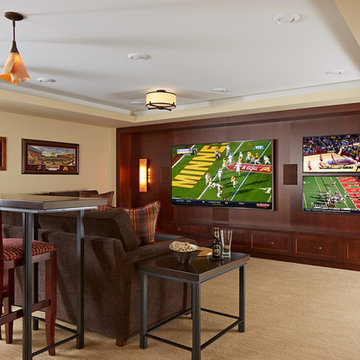
MA Peterson took an old concrete basement and turned it into a space filled with excitement and beauty. It started by relocating most of the mechanicals and appliances, and lowering the floor to add radiant heat in a new concrete slab. Next, a central wall was removed to open the space for a large family room and a steel beam was added for structural support. We filled in an old fireplace as well as old windows and added a larger window to allow natural light to pour in.
The Hubbardton Forge pendants in the family room are made of cork and are suspended over a custom-made stadium table, which was finished with four custom made barstools, complete with custom upholstery fabric for the seats and the U of M logo laser-inscribed into the backrest.
With a TV wall complete with three televisions for watching multiple games at once, a professional sound and light system, you can’t miss any play in this entertainment space!

A traditional fireplace was updated with a custom-designed surround, custom-designed builtins, and elevated finishes paired with high-end lighting.
Inspiration pour un sous-sol traditionnel semi-enterré et de taille moyenne avec salle de jeu, un mur beige, moquette, une cheminée standard, un manteau de cheminée en brique, un sol beige, un plafond en bois et boiseries.
Inspiration pour un sous-sol traditionnel semi-enterré et de taille moyenne avec salle de jeu, un mur beige, moquette, une cheminée standard, un manteau de cheminée en brique, un sol beige, un plafond en bois et boiseries.
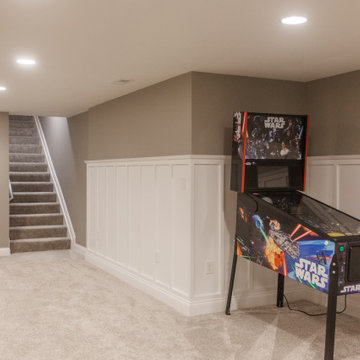
Inspiration pour un grand sous-sol traditionnel semi-enterré avec salle de cinéma, un mur beige, moquette, un sol beige et boiseries.
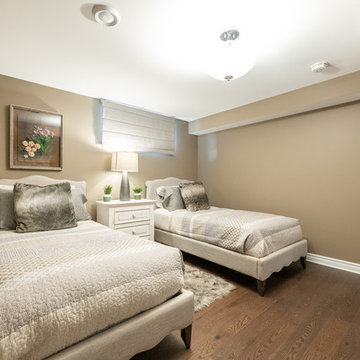
Exemple d'un sous-sol chic semi-enterré et de taille moyenne avec un mur beige, un sol marron, un sol en bois brun et aucune cheminée.
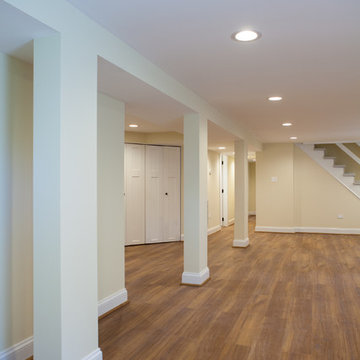
Studio West Photography
Réalisation d'un grand sous-sol tradition semi-enterré avec un mur beige et un sol en vinyl.
Réalisation d'un grand sous-sol tradition semi-enterré avec un mur beige et un sol en vinyl.
Idées déco de sous-sols semi-enterrés avec un mur beige
8