Idées déco de sous-sols semi-enterrés avec un mur beige
Trier par :
Budget
Trier par:Populaires du jour
61 - 80 sur 2 415 photos
1 sur 3
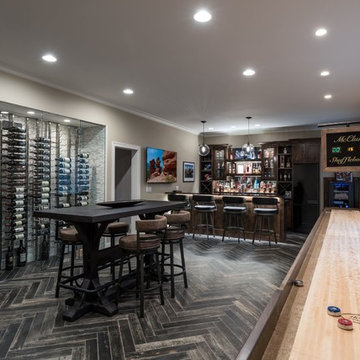
Transitional Basement
Idée de décoration pour un grand sous-sol tradition semi-enterré avec un mur beige, un sol en bois brun, aucune cheminée et un sol multicolore.
Idée de décoration pour un grand sous-sol tradition semi-enterré avec un mur beige, un sol en bois brun, aucune cheminée et un sol multicolore.
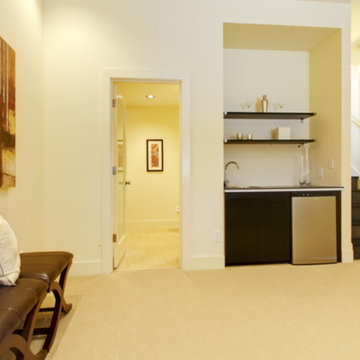
Exemple d'un sous-sol chic semi-enterré et de taille moyenne avec un mur beige, moquette et un sol beige.
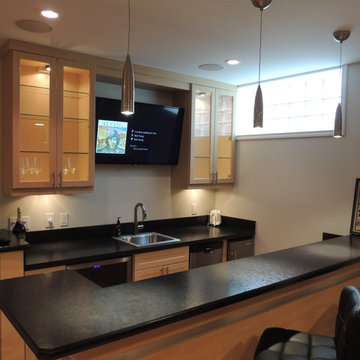
Aménagement d'un sous-sol contemporain semi-enterré et de taille moyenne avec un mur beige, parquet clair et aucune cheminée.
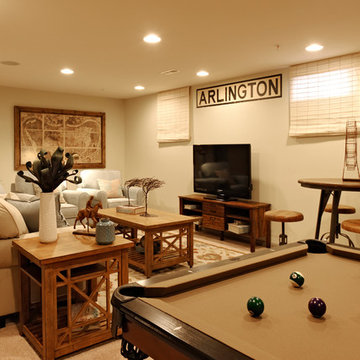
Cherry Tree View Basement - Laurel, MD
Cette image montre un sous-sol traditionnel semi-enterré avec un mur beige, moquette, aucune cheminée et un sol beige.
Cette image montre un sous-sol traditionnel semi-enterré avec un mur beige, moquette, aucune cheminée et un sol beige.
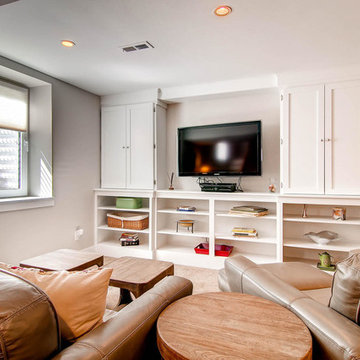
partially submerged basement family room.
Cette image montre un sous-sol craftsman semi-enterré et de taille moyenne avec un mur beige, moquette et aucune cheminée.
Cette image montre un sous-sol craftsman semi-enterré et de taille moyenne avec un mur beige, moquette et aucune cheminée.
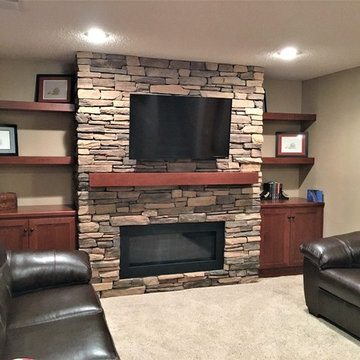
Warm basements are a necessity for Minnesota! This simple basement space is now the favorite place for the family's movie watching - a simple yet bold design for the small fireplace wall, but not overwhelming in the space. Cherry custom cabinets and mantle accent the traditional oak throughout the house, and the contemporary linear fireplace gives off a ton a heat!
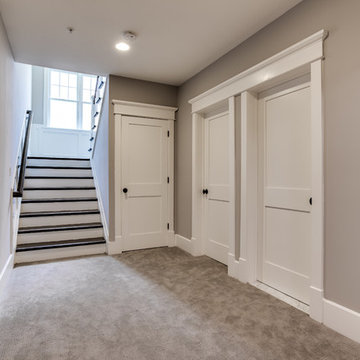
Cette image montre un grand sous-sol traditionnel semi-enterré avec un mur beige, moquette, une cheminée standard et un manteau de cheminée en pierre.
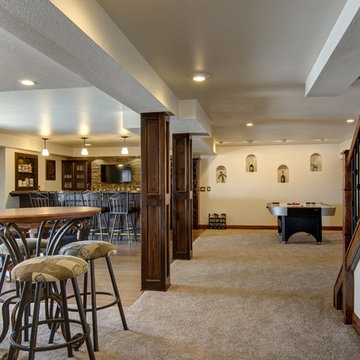
©Finished Basement Company
Cette image montre un très grand sous-sol traditionnel semi-enterré avec un mur beige, moquette, aucune cheminée et un sol beige.
Cette image montre un très grand sous-sol traditionnel semi-enterré avec un mur beige, moquette, aucune cheminée et un sol beige.
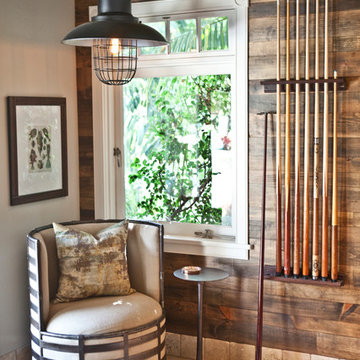
Réalisation d'un grand sous-sol chalet semi-enterré avec un mur beige, un sol en calcaire, aucune cheminée et un sol marron.

This expansive basement was revamped with modern, industrial, and rustic. Features include a floor-to-ceiling wet bar complete with lots of storage for wine bottles, glass cabinet uppers, gray inset shaker doors and drawers, beverage cooler, and backsplash. Reclaimed barnwood flanks the accent walls and behind the wall-mounted TV. New matching cabinets and book cases flank the existing fireplace.
Cabinetry design, build, and install by Wheatland Custom Cabinetry. General contracting and remodel by Hyland Homes.
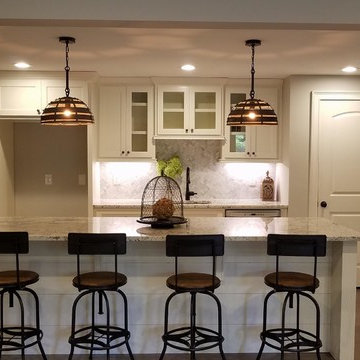
Todd DiFiore
Aménagement d'un grand sous-sol campagne semi-enterré avec un mur beige, un sol en bois brun, aucune cheminée et un sol marron.
Aménagement d'un grand sous-sol campagne semi-enterré avec un mur beige, un sol en bois brun, aucune cheminée et un sol marron.
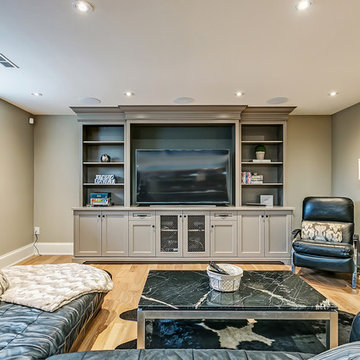
Idée de décoration pour un sous-sol tradition semi-enterré et de taille moyenne avec un mur beige, parquet clair, aucune cheminée et un sol beige.
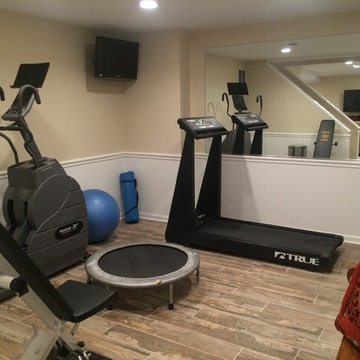
Dana Steinecker Photography, www.danasteineckerphotography.com
Cette image montre un sous-sol rustique semi-enterré et de taille moyenne avec un mur beige, un sol en carrelage de porcelaine et aucune cheminée.
Cette image montre un sous-sol rustique semi-enterré et de taille moyenne avec un mur beige, un sol en carrelage de porcelaine et aucune cheminée.
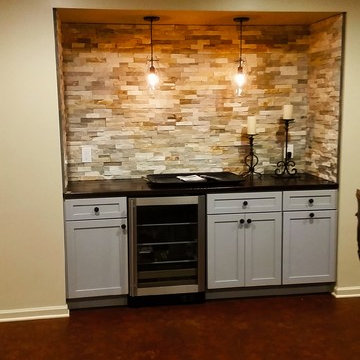
great space to entertain. This dry bar adds needed storage for entertaining in this fabulous basement renovation.
Cette image montre un grand sous-sol semi-enterré avec un mur beige et un sol en liège.
Cette image montre un grand sous-sol semi-enterré avec un mur beige et un sol en liège.

Idées déco pour un sous-sol montagne semi-enterré et de taille moyenne avec un mur beige, un sol en carrelage de porcelaine, aucune cheminée et un sol marron.
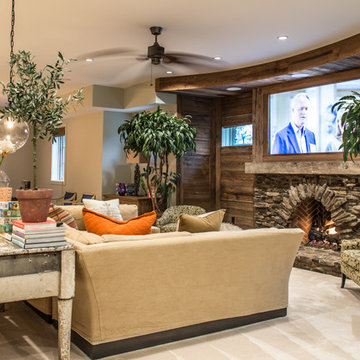
Idée de décoration pour un grand sous-sol chalet semi-enterré avec un mur beige, moquette, une cheminée standard, un manteau de cheminée en pierre et un sol beige.
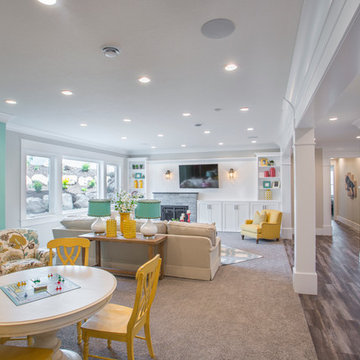
Highland Custom Homes
Cette image montre un sous-sol traditionnel semi-enterré et de taille moyenne avec un mur beige, parquet foncé, une cheminée standard, un manteau de cheminée en pierre et un sol marron.
Cette image montre un sous-sol traditionnel semi-enterré et de taille moyenne avec un mur beige, parquet foncé, une cheminée standard, un manteau de cheminée en pierre et un sol marron.
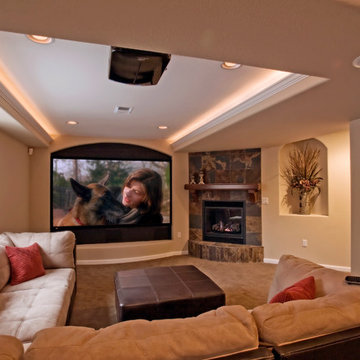
Photo by: Brothers Construction
Aménagement d'un grand sous-sol classique semi-enterré avec un mur beige, moquette, une cheminée standard et un manteau de cheminée en carrelage.
Aménagement d'un grand sous-sol classique semi-enterré avec un mur beige, moquette, une cheminée standard et un manteau de cheminée en carrelage.

Hightail Photography
Exemple d'un sous-sol chic semi-enterré et de taille moyenne avec un mur beige, moquette, une cheminée standard, un manteau de cheminée en carrelage et un sol beige.
Exemple d'un sous-sol chic semi-enterré et de taille moyenne avec un mur beige, moquette, une cheminée standard, un manteau de cheminée en carrelage et un sol beige.
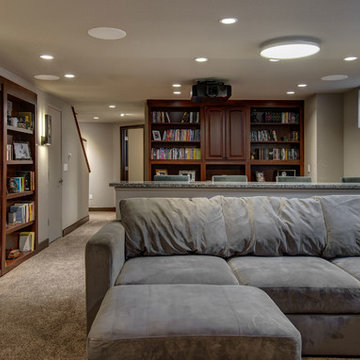
©Finished Basement Company
Cette image montre un grand sous-sol traditionnel semi-enterré avec un mur beige, moquette, aucune cheminée, un sol marron et salle de cinéma.
Cette image montre un grand sous-sol traditionnel semi-enterré avec un mur beige, moquette, aucune cheminée, un sol marron et salle de cinéma.
Idées déco de sous-sols semi-enterrés avec un mur beige
4