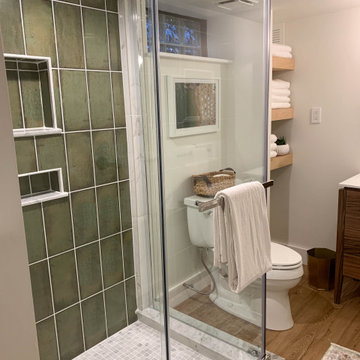Idées déco de sous-sols semi-enterrés avec un mur blanc
Trier par :
Budget
Trier par:Populaires du jour
1 - 20 sur 1 552 photos
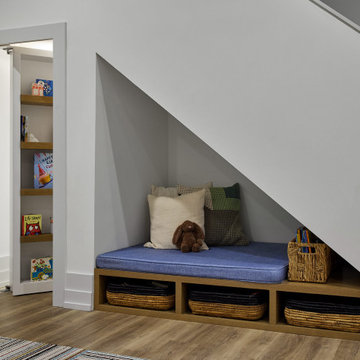
Tucked under the staircase in the recreation room, we designed a reading nook with custom wood cubbies and a large cushion where the kids can curl up with a book. Behind the nook, there was still a ton of space under the stairs, and we decided to create a hidden playspace for the kids.

Cette image montre un grand sous-sol urbain semi-enterré avec un mur blanc, sol en béton ciré et aucune cheminée.
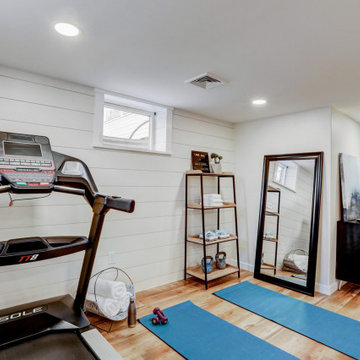
Full basement remodel with carpet stairway, industrial style railing, light brown vinyl plank flooring, white shiplap accent wall, recessed lighting, and dedicated workout area.

Inspiration pour un sous-sol urbain de taille moyenne et semi-enterré avec un mur blanc, sol en stratifié, une cheminée standard, un manteau de cheminée en bois, un sol marron et poutres apparentes.

Basement gutted and refinished to include carpet, custom cabinets, fireplace, bar area and bathroom.
Cette image montre un sous-sol traditionnel semi-enterré et de taille moyenne avec un mur blanc, moquette, une cheminée standard et un manteau de cheminée en bois.
Cette image montre un sous-sol traditionnel semi-enterré et de taille moyenne avec un mur blanc, moquette, une cheminée standard et un manteau de cheminée en bois.

Basement finished to include game room, family room, shiplap wall treatment, sliding barn door and matching beam, numerous built-ins, new staircase, home gym, locker room and bathroom in addition to wine bar area.

Cette image montre un grand sous-sol traditionnel semi-enterré avec un mur blanc, moquette, aucune cheminée et un sol vert.

Basement
Idée de décoration pour un sous-sol champêtre semi-enterré avec un mur blanc, parquet clair et une cheminée standard.
Idée de décoration pour un sous-sol champêtre semi-enterré avec un mur blanc, parquet clair et une cheminée standard.
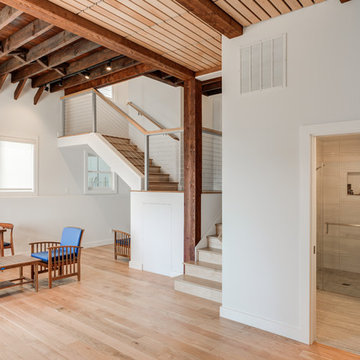
Treve Johnson Photography
Idée de décoration pour un sous-sol design de taille moyenne et semi-enterré avec un mur blanc, parquet clair et un sol multicolore.
Idée de décoration pour un sous-sol design de taille moyenne et semi-enterré avec un mur blanc, parquet clair et un sol multicolore.

Alyssa Lee Photography
Aménagement d'un sous-sol campagne semi-enterré et de taille moyenne avec un mur blanc, moquette, une cheminée standard, un manteau de cheminée en carrelage et un sol beige.
Aménagement d'un sous-sol campagne semi-enterré et de taille moyenne avec un mur blanc, moquette, une cheminée standard, un manteau de cheminée en carrelage et un sol beige.
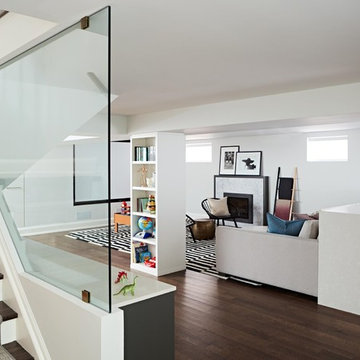
Idées déco pour un sous-sol classique semi-enterré et de taille moyenne avec un mur blanc, parquet foncé, une cheminée standard, un manteau de cheminée en pierre et un sol marron.
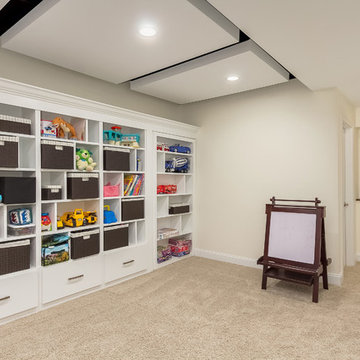
Kids play room area with storage built-ins and shelves. ©Finished Basement Company
Exemple d'un sous-sol chic semi-enterré et de taille moyenne avec un mur blanc, moquette, aucune cheminée et un sol beige.
Exemple d'un sous-sol chic semi-enterré et de taille moyenne avec un mur blanc, moquette, aucune cheminée et un sol beige.
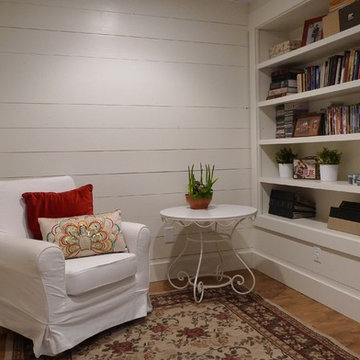
Penny Lane Home Builders
Aménagement d'un petit sous-sol campagne semi-enterré avec un mur blanc, aucune cheminée et un sol en bois brun.
Aménagement d'un petit sous-sol campagne semi-enterré avec un mur blanc, aucune cheminée et un sol en bois brun.
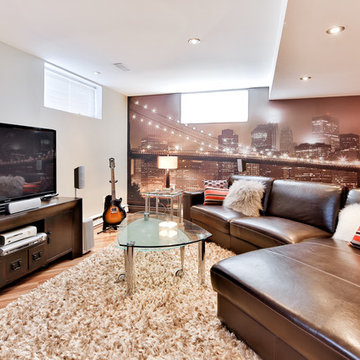
Réalisation d'un sous-sol design de taille moyenne et semi-enterré avec un mur blanc et un sol en bois brun.

http://www.pickellbuilders.com. Photography by Linda Oyama Bryan. English Basement Family Room with Raised Hearth Stone Fireplace, distressed wood mantle and Beadboard Ceiling.

Basement Living Area
2008 Cincinnati Magazine Interior Design Award
Photography: Mike Bresnen
Inspiration pour un sous-sol minimaliste semi-enterré avec un mur blanc, moquette, aucune cheminée et un sol blanc.
Inspiration pour un sous-sol minimaliste semi-enterré avec un mur blanc, moquette, aucune cheminée et un sol blanc.

This LVP driftwood-inspired design balances overcast grey hues with subtle taupes. A smooth, calming style with a neutral undertone that works with all types of decor. The Modin Rigid luxury vinyl plank flooring collection is the new standard in resilient flooring. Modin Rigid offers true embossed-in-register texture, creating a surface that is convincing to the eye and to the touch; a low sheen level to ensure a natural look that wears well over time; four-sided enhanced bevels to more accurately emulate the look of real wood floors; wider and longer waterproof planks; an industry-leading wear layer; and a pre-attached underlayment.
The Modin Rigid luxury vinyl plank flooring collection is the new standard in resilient flooring. Modin Rigid offers true embossed-in-register texture, creating a surface that is convincing to the eye and to the touch; a low sheen level to ensure a natural look that wears well over time; four-sided enhanced bevels to more accurately emulate the look of real wood floors; wider and longer waterproof planks; an industry-leading wear layer; and a pre-attached underlayment.

Designed by Beatrice M. Fulford-Jones
Spectacular luxury condominium in Metro Boston.
Idées déco pour un petit sous-sol moderne semi-enterré avec un mur blanc, sol en béton ciré et un sol gris.
Idées déco pour un petit sous-sol moderne semi-enterré avec un mur blanc, sol en béton ciré et un sol gris.
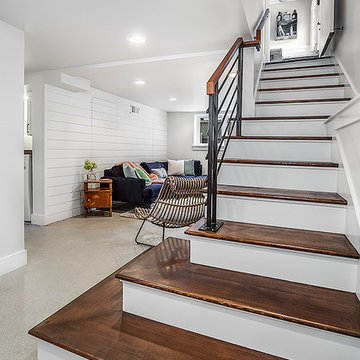
Cette photo montre un sous-sol chic semi-enterré avec un mur blanc et aucune cheminée.
Idées déco de sous-sols semi-enterrés avec un mur blanc
1
