Idées déco de sous-sols semi-enterrés avec un mur bleu
Trier par :
Budget
Trier par:Populaires du jour
61 - 80 sur 452 photos
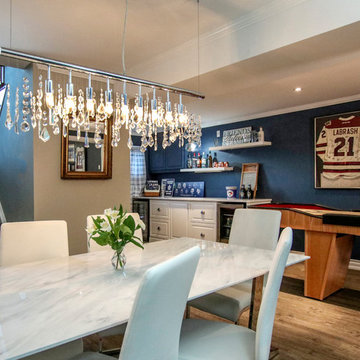
Jill Tonini
Inspiration pour un sous-sol traditionnel semi-enterré et de taille moyenne avec un mur bleu, un sol en vinyl, une cheminée d'angle, un manteau de cheminée en carrelage et un sol gris.
Inspiration pour un sous-sol traditionnel semi-enterré et de taille moyenne avec un mur bleu, un sol en vinyl, une cheminée d'angle, un manteau de cheminée en carrelage et un sol gris.
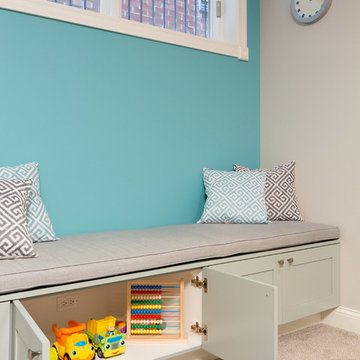
A fun updated to a once dated basement. We renovated this client’s basement to be the perfect play area for their children as well as a chic gathering place for their friends and family. In order to accomplish this, we needed to ensure plenty of storage and seating. Some of the first elements we installed were large cabinets throughout the basement as well as a large banquette, perfect for hiding children’s toys as well as offering ample seating for their guests. Next, to brighten up the space in colors both children and adults would find pleasing, we added a textured blue accent wall and painted the cabinetry a pale green.
Upstairs, we renovated the bathroom to be a kid-friendly space by replacing the stand-up shower with a full bath. The natural stone wall adds warmth to the space and creates a visually pleasing contrast of design.
Lastly, we designed an organized and practical mudroom, creating a perfect place for the whole family to store jackets, shoes, backpacks, and purses.
Designed by Chi Renovation & Design who serve Chicago and it's surrounding suburbs, with an emphasis on the North Side and North Shore. You'll find their work from the Loop through Lincoln Park, Skokie, Wilmette, and all of the way up to Lake Forest.
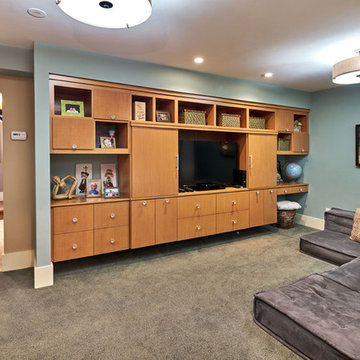
Mark Pinkerton
Exemple d'un grand sous-sol méditerranéen semi-enterré avec un mur bleu et moquette.
Exemple d'un grand sous-sol méditerranéen semi-enterré avec un mur bleu et moquette.
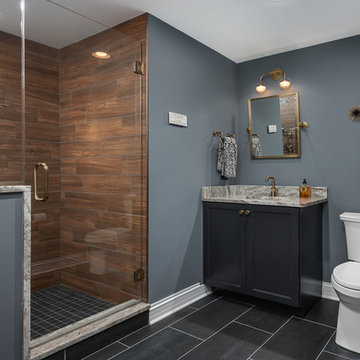
Cette image montre un grand sous-sol traditionnel semi-enterré avec un sol en carrelage de céramique, un sol gris, un mur bleu et aucune cheminée.
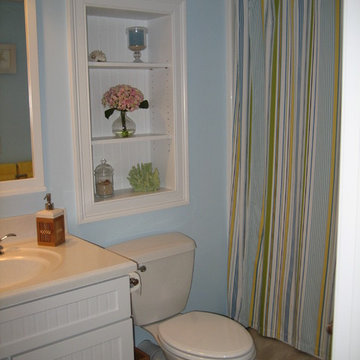
Exemple d'un sous-sol tendance semi-enterré et de taille moyenne avec un mur bleu, un sol en carrelage de porcelaine et aucune cheminée.
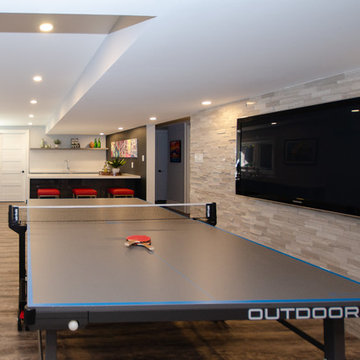
Aménagement d'un très grand sous-sol contemporain semi-enterré avec un mur bleu, un sol en vinyl, aucune cheminée et un sol marron.
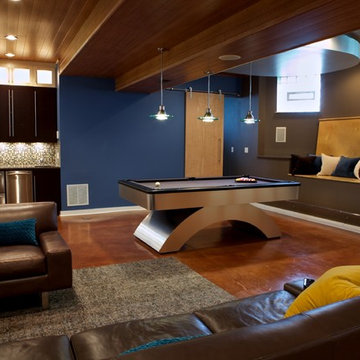
Idée de décoration pour un sous-sol design semi-enterré avec sol en béton ciré et un mur bleu.
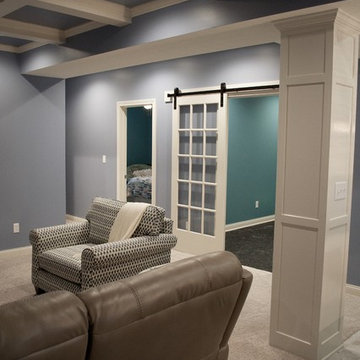
Inspiration pour un grand sous-sol traditionnel semi-enterré avec un mur bleu, moquette et aucune cheminée.
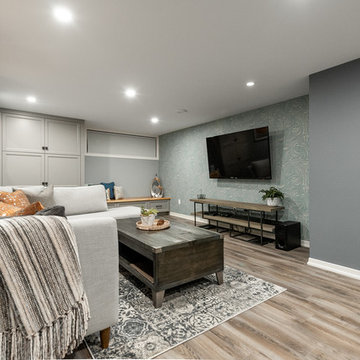
This open basement living space allows a generous sized sectional sofa, and coffee table to focus on the tv wall without making it feel overwhelmed. The shelving between the tv area and the games room creates a comfortable devision of space. The accent wall complete with wallpaper and a deeper blue/grey paint colour creates a visually pleasing backdrop to the tv and tv console table.
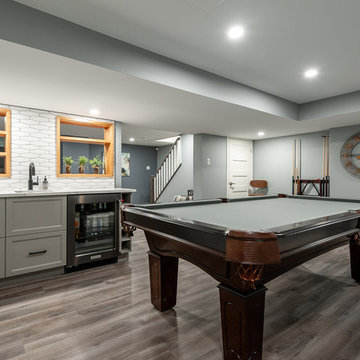
This fun and stylish basement entertainment space is complete with a pool table, custom bar and view to the tv and family area.
Inspiration pour un petit sous-sol craftsman semi-enterré avec un mur bleu, sol en stratifié, aucune cheminée et un sol gris.
Inspiration pour un petit sous-sol craftsman semi-enterré avec un mur bleu, sol en stratifié, aucune cheminée et un sol gris.
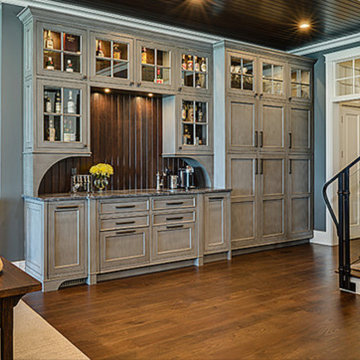
Idée de décoration pour un grand sous-sol tradition semi-enterré avec un mur bleu, parquet foncé et un sol marron.
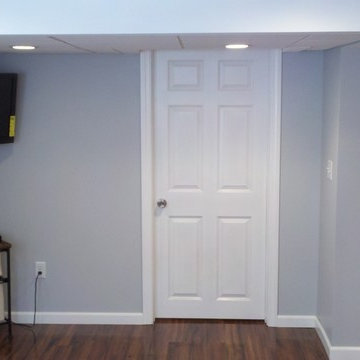
Basement in West Hartford, CT
Idée de décoration pour un petit sous-sol tradition semi-enterré avec un mur bleu, parquet foncé et aucune cheminée.
Idée de décoration pour un petit sous-sol tradition semi-enterré avec un mur bleu, parquet foncé et aucune cheminée.
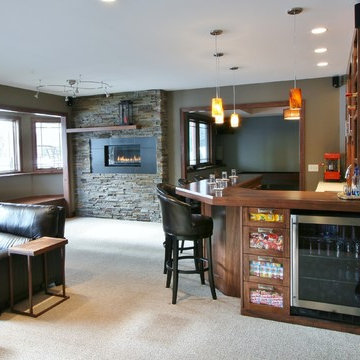
Idée de décoration pour un grand sous-sol minimaliste semi-enterré avec un mur bleu, moquette, une cheminée ribbon et un manteau de cheminée en brique.
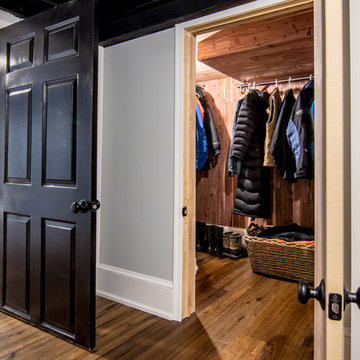
Photos by Hali MacLaren
RUDLOFF Custom Builders, is a residential construction company that connects with clients early in the design phase to ensure every detail of your project is captured just as you imagined. RUDLOFF Custom Builders will create the project of your dreams that is executed by on-site project managers and skilled craftsman, while creating lifetime client relationships that are build on trust and integrity.
We are a full service, certified remodeling company that covers all of the Philadelphia suburban area including West Chester, Gladwynne, Malvern, Wayne, Haverford and more.
As a 6 time Best of Houzz winner, we look forward to working with you n your next project.
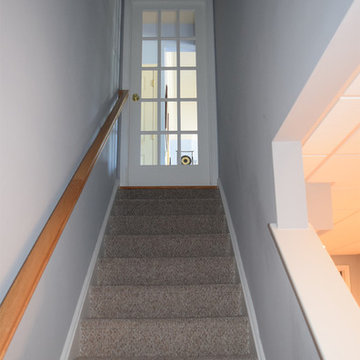
Family friendly basement with playroom for the kids, office space, family room, and guest room. Plenty of storage throughout. Fun built-in bunk beds provide a great place for kids and guests. COREtec flooring throughout. Taking advantage of under stair space, a unique, fun, play space for kids!
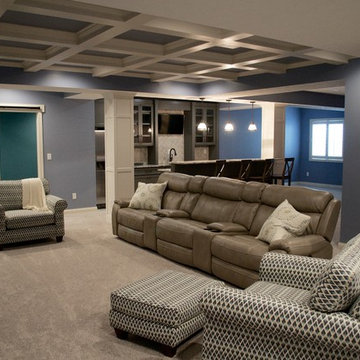
Basement w/coffered ceiling, custom columns, and custom gray painted wet bar
Cette photo montre un grand sous-sol chic semi-enterré avec un mur bleu, moquette et aucune cheminée.
Cette photo montre un grand sous-sol chic semi-enterré avec un mur bleu, moquette et aucune cheminée.
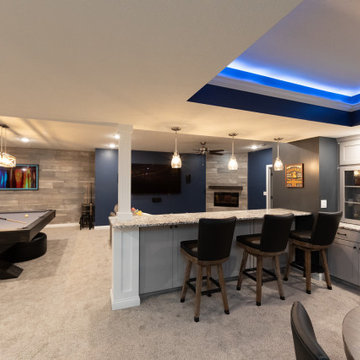
As a newer home, the ceilings were already nice and tall, but the partially finished basement exposed unsightly ductwork. Riverside designed a decorative tray ceiling that artfully hid much of the ductwork and created a visually-appealing focal point for the room.
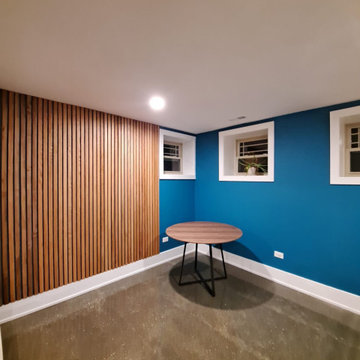
Inspiration pour un sous-sol en bois semi-enterré avec un mur bleu, sol en béton ciré, aucune cheminée et un sol gris.
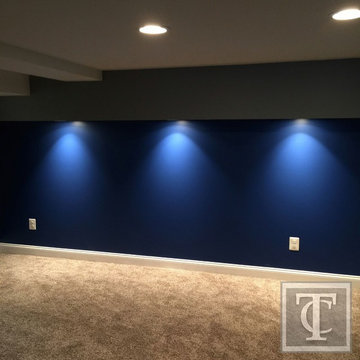
Tower Creek Construction
Exemple d'un petit sous-sol tendance semi-enterré avec un mur bleu, moquette et aucune cheminée.
Exemple d'un petit sous-sol tendance semi-enterré avec un mur bleu, moquette et aucune cheminée.
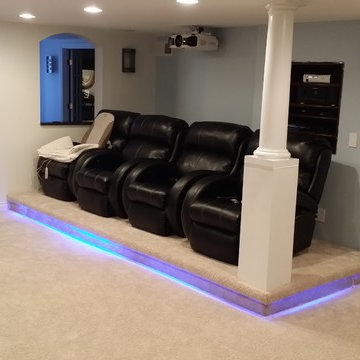
Basement Remodel Home theater area
Réalisation d'un sous-sol design semi-enterré avec un mur bleu, moquette et aucune cheminée.
Réalisation d'un sous-sol design semi-enterré avec un mur bleu, moquette et aucune cheminée.
Idées déco de sous-sols semi-enterrés avec un mur bleu
4