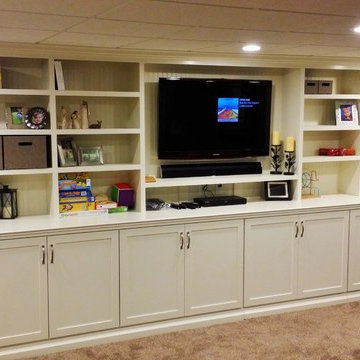Idées déco de sous-sols semi-enterrés avec un mur bleu
Trier par :
Budget
Trier par:Populaires du jour
81 - 100 sur 452 photos
1 sur 3
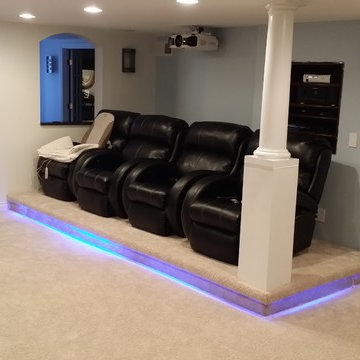
Basement Remodel Home theater area
Réalisation d'un sous-sol design semi-enterré avec un mur bleu, moquette et aucune cheminée.
Réalisation d'un sous-sol design semi-enterré avec un mur bleu, moquette et aucune cheminée.
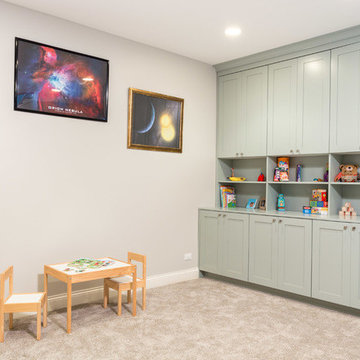
A fun updated to a once dated basement. We renovated this client’s basement to be the perfect play area for their children as well as a chic gathering place for their friends and family. In order to accomplish this, we needed to ensure plenty of storage and seating. Some of the first elements we installed were large cabinets throughout the basement as well as a large banquette, perfect for hiding children’s toys as well as offering ample seating for their guests. Next, to brighten up the space in colors both children and adults would find pleasing, we added a textured blue accent wall and painted the cabinetry a pale green.
Upstairs, we renovated the bathroom to be a kid-friendly space by replacing the stand-up shower with a full bath. The natural stone wall adds warmth to the space and creates a visually pleasing contrast of design.
Lastly, we designed an organized and practical mudroom, creating a perfect place for the whole family to store jackets, shoes, backpacks, and purses.
Designed by Chi Renovation & Design who serve Chicago and it's surrounding suburbs, with an emphasis on the North Side and North Shore. You'll find their work from the Loop through Lincoln Park, Skokie, Wilmette, and all of the way up to Lake Forest.
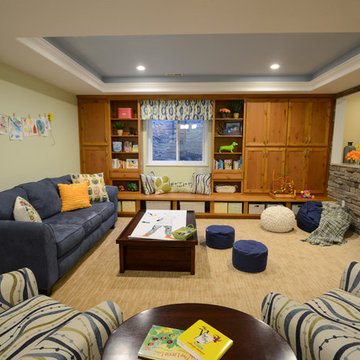
Cette image montre un sous-sol design de taille moyenne et semi-enterré avec un mur bleu et aucune cheminée.
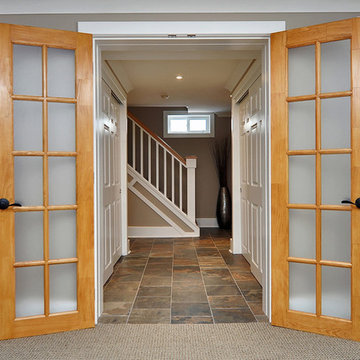
Cette image montre un petit sous-sol craftsman semi-enterré avec un mur bleu et un sol en ardoise.
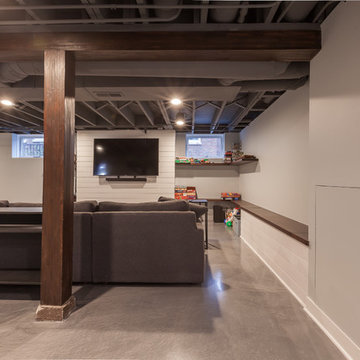
Elizabeth Steiner Photography
Inspiration pour un grand sous-sol traditionnel semi-enterré avec un mur bleu, sol en béton ciré, aucune cheminée et un sol bleu.
Inspiration pour un grand sous-sol traditionnel semi-enterré avec un mur bleu, sol en béton ciré, aucune cheminée et un sol bleu.
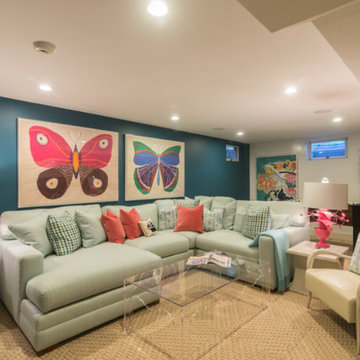
Exemple d'un grand sous-sol chic semi-enterré avec un mur bleu, moquette, aucune cheminée et un sol beige.
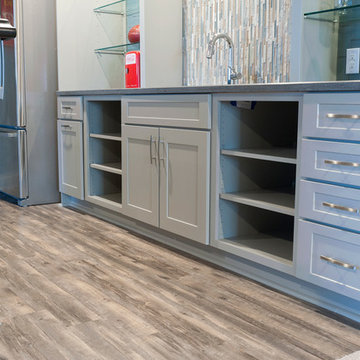
Idées déco pour un sous-sol bord de mer semi-enterré avec un mur bleu.
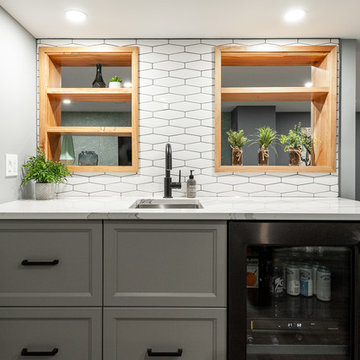
The matte black plumbing fixtures and cabinetry hardware add a bold contrast to the otherwise softer feel of the white and grey quartz countertop, tile backsplash and grey cabinetry. The built-in spalted maple shelving adds a natural warmth to the space and allows a connection between the two living spaces.
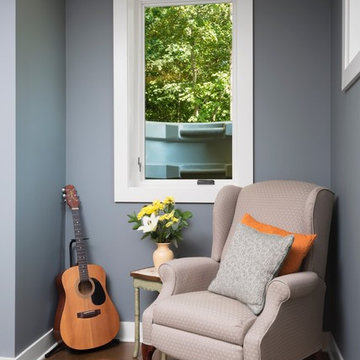
The large egress window alcove in the lookout basement provides the perfect spot for reading or playing the guitar in the custom designed and built home by Meadowlark Design + Build in Ann Arbor, Michigan.
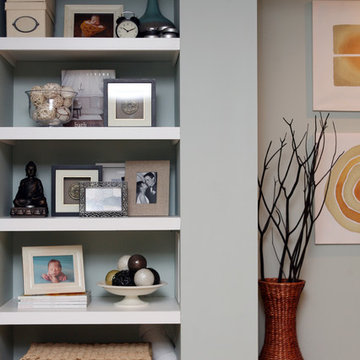
Studio Laguna Photography
Idées déco pour un grand sous-sol contemporain semi-enterré avec un mur bleu, moquette, une cheminée standard et un manteau de cheminée en carrelage.
Idées déco pour un grand sous-sol contemporain semi-enterré avec un mur bleu, moquette, une cheminée standard et un manteau de cheminée en carrelage.
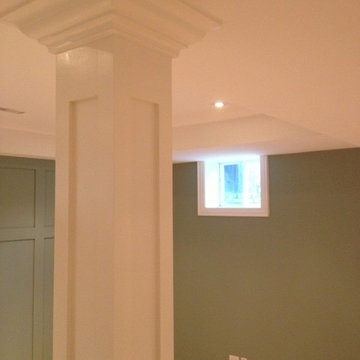
Idées déco pour un grand sous-sol contemporain semi-enterré avec un mur bleu, moquette et aucune cheminée.
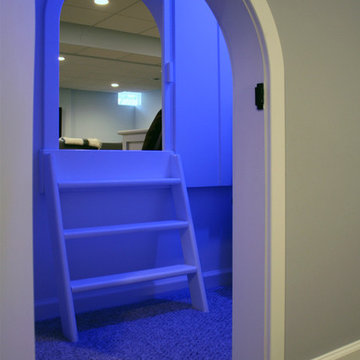
Family friendly basement with playroom for the kids, office space, family room, and guest room. Plenty of storage throughout. Fun built-in bunk beds provide a great place for kids and guests. COREtec flooring throughout. Taking advantage of under stair space, a unique, fun, play space for kids!
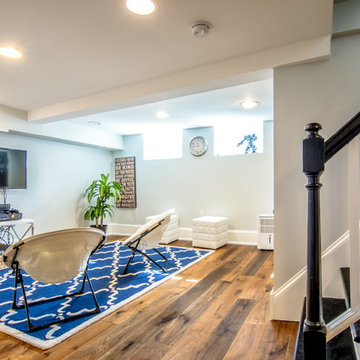
Photos by Hali MacLaren
RUDLOFF Custom Builders, is a residential construction company that connects with clients early in the design phase to ensure every detail of your project is captured just as you imagined. RUDLOFF Custom Builders will create the project of your dreams that is executed by on-site project managers and skilled craftsman, while creating lifetime client relationships that are build on trust and integrity.
We are a full service, certified remodeling company that covers all of the Philadelphia suburban area including West Chester, Gladwynne, Malvern, Wayne, Haverford and more.
As a 6 time Best of Houzz winner, we look forward to working with you n your next project.
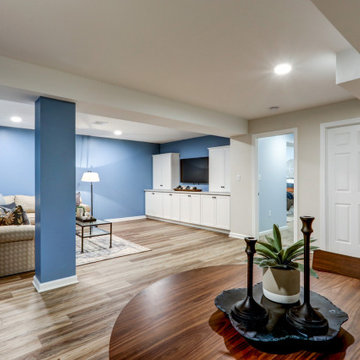
Basement remodel with living room, bedroom, bathroom, and storage closets
Exemple d'un très grand sous-sol chic semi-enterré avec un mur bleu, un sol en vinyl et un sol marron.
Exemple d'un très grand sous-sol chic semi-enterré avec un mur bleu, un sol en vinyl et un sol marron.
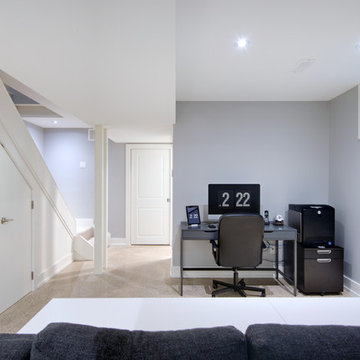
Andrew Snow
Aménagement d'un petit sous-sol contemporain semi-enterré avec un mur bleu, sol en béton ciré et aucune cheminée.
Aménagement d'un petit sous-sol contemporain semi-enterré avec un mur bleu, sol en béton ciré et aucune cheminée.
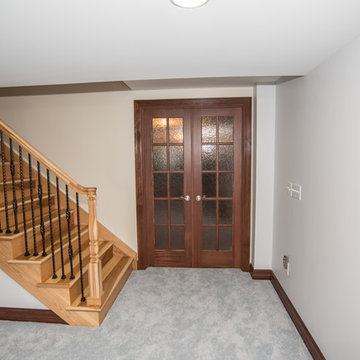
Finished Basement in North Tonawanda. Inlcudes a bedroom and bathroom. Custom Staircase
Cette photo montre un grand sous-sol chic semi-enterré avec un mur bleu, moquette et aucune cheminée.
Cette photo montre un grand sous-sol chic semi-enterré avec un mur bleu, moquette et aucune cheminée.
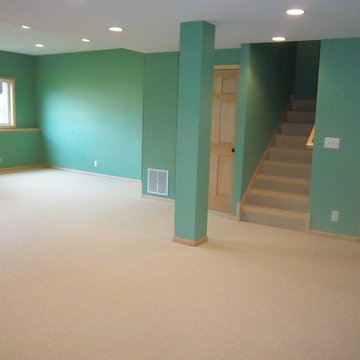
This basement was unfinished and having moisture problems. The traditionally-built and insulated energy walls had been poorly constructed with significant condensation and intrusion issues. We corrected the problems and finished the basement, utilizing many green/natural products.
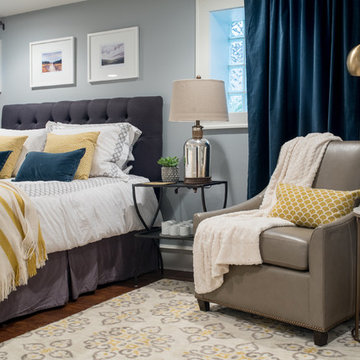
Joe Tighe
Cette image montre un grand sous-sol traditionnel semi-enterré avec un mur bleu et aucune cheminée.
Cette image montre un grand sous-sol traditionnel semi-enterré avec un mur bleu et aucune cheminée.
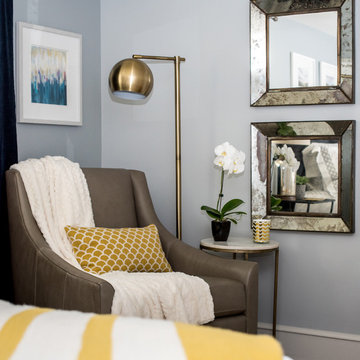
Joe Tighe
Inspiration pour un grand sous-sol traditionnel semi-enterré avec un mur bleu et aucune cheminée.
Inspiration pour un grand sous-sol traditionnel semi-enterré avec un mur bleu et aucune cheminée.
Idées déco de sous-sols semi-enterrés avec un mur bleu
5
