Idées déco de sous-sols semi-enterrés avec un mur noir
Trier par :
Budget
Trier par:Populaires du jour
1 - 20 sur 63 photos
1 sur 3
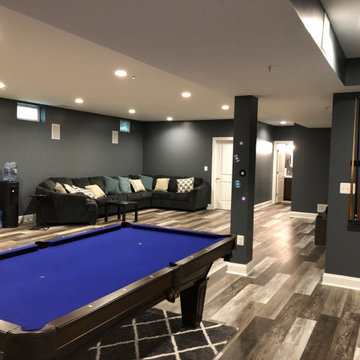
LVP
Réalisation d'un grand sous-sol minimaliste semi-enterré avec un mur noir, aucune cheminée, un sol marron et un sol en vinyl.
Réalisation d'un grand sous-sol minimaliste semi-enterré avec un mur noir, aucune cheminée, un sol marron et un sol en vinyl.

Customers self-designed this space. Inspired to make the basement appear like a Speakeasy, they chose a mixture of black and white accented throughout, along with lighting and fixtures in certain rooms that truly make you feel like this basement should be kept a secret (in a great way)

This 5 bedroom, 4 bathroom spacious custom home features a spectacular dining room, open concept kitchen and great room, and expansive master suite. The homeowners put in a lot of personal touches and unique features such as a full pantry and servery, a large family room downstairs with a wet bar, and a large dressing room in the master suite. There is exceptional style throughout in the various finishes chosen, resulting in a truly unique custom home tailored to the owners.
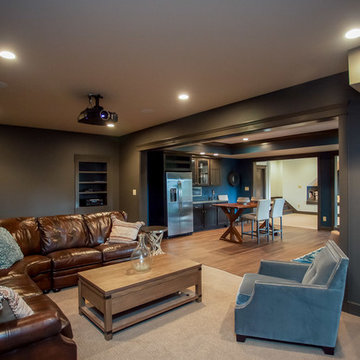
Aménagement d'un grand sous-sol montagne semi-enterré avec un mur noir, moquette et un sol beige.
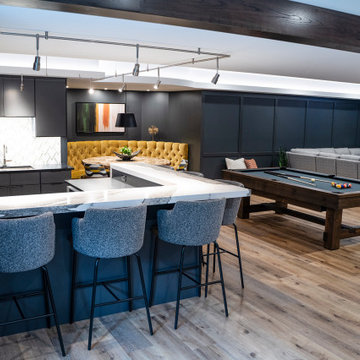
Idées déco pour un grand sous-sol moderne semi-enterré avec un bar de salon, un mur noir, un sol en vinyl, une cheminée standard, un manteau de cheminée en métal et du papier peint.

Phoenix Photographic
Exemple d'un sous-sol tendance semi-enterré et de taille moyenne avec un mur noir, un sol en carrelage de porcelaine, une cheminée ribbon, un manteau de cheminée en pierre et un sol beige.
Exemple d'un sous-sol tendance semi-enterré et de taille moyenne avec un mur noir, un sol en carrelage de porcelaine, une cheminée ribbon, un manteau de cheminée en pierre et un sol beige.
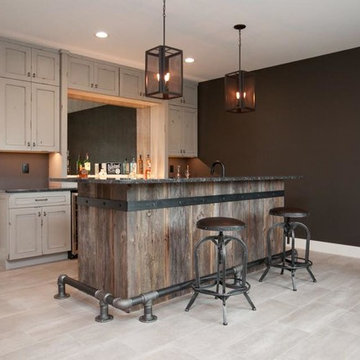
Dura Supreme cabinetry in Knotty Alder with a Heritage Painted finish used to create a Rustic Modern/Industrial style basement bar.
Idée de décoration pour un petit sous-sol urbain semi-enterré avec un mur noir, un sol en carrelage de céramique, aucune cheminée et un sol gris.
Idée de décoration pour un petit sous-sol urbain semi-enterré avec un mur noir, un sol en carrelage de céramique, aucune cheminée et un sol gris.
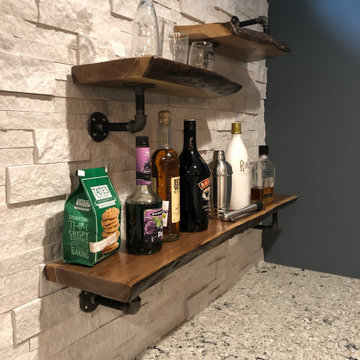
Cette image montre un grand sous-sol minimaliste semi-enterré avec un mur noir, un sol en vinyl, aucune cheminée et un sol marron.
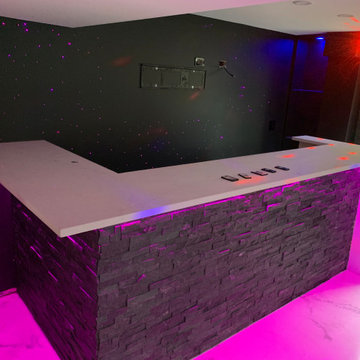
Cette image montre un sous-sol minimaliste semi-enterré et de taille moyenne avec un bar de salon, un mur noir, un sol en marbre, cheminée suspendue, un manteau de cheminée en pierre et un sol multicolore.

Cette photo montre un grand sous-sol moderne semi-enterré avec salle de cinéma, un mur noir, un sol en vinyl, une cheminée standard, un manteau de cheminée en métal, un plafond décaissé et du lambris.
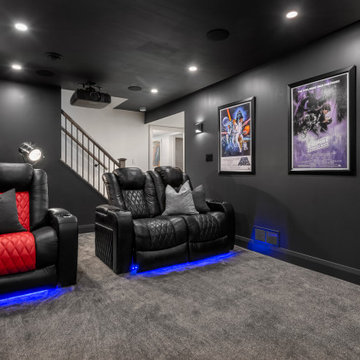
Small Home Theatre with Projector Screen & Reclining Chairs
Cette image montre un petit sous-sol design semi-enterré avec salle de cinéma, un mur noir, un sol en carrelage de céramique, aucune cheminée et un sol gris.
Cette image montre un petit sous-sol design semi-enterré avec salle de cinéma, un mur noir, un sol en carrelage de céramique, aucune cheminée et un sol gris.
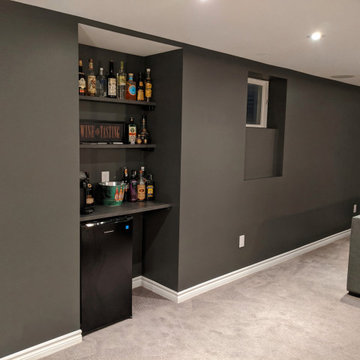
Exemple d'un sous-sol moderne semi-enterré avec un bar de salon, un mur noir, moquette et un sol blanc.

This renovated basement is now a beautiful and functional space that boasts many impressive features. Concealed beams offer a clean and sleek look to the ceiling, while wood plank flooring provides warmth and texture to the room.
The basement has been transformed into an entertainment hub, with a bar area, gaming area/lounge, and a recreation room featuring built-in millwork, a projector, and a wall-mounted TV. An electric fireplace adds to the cozy ambiance, and sliding barn doors offer a touch of rustic charm to the space.
The lighting in the basement is another notable feature, with carefully placed fixtures that provide both ambiance and functionality. Overall, this renovated basement is the perfect space for relaxation, entertainment, and spending quality time with loved ones.
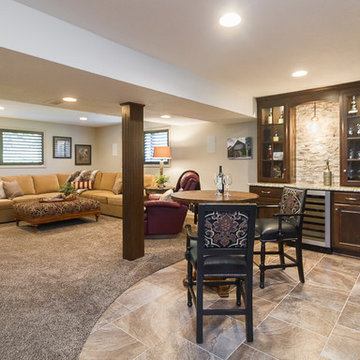
Aménagement d'un sous-sol classique semi-enterré et de taille moyenne avec un mur noir, moquette, un sol beige et aucune cheminée.
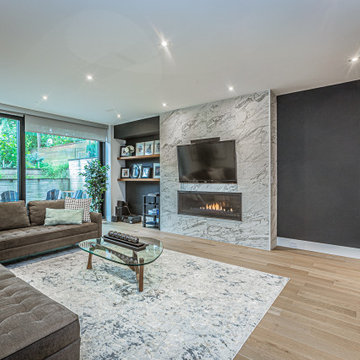
This basement was made to feel like a living room space with the high ceilings, feature wall with custom designed fireplace, large abstract artwork and shelving for display of our beautiful clients.
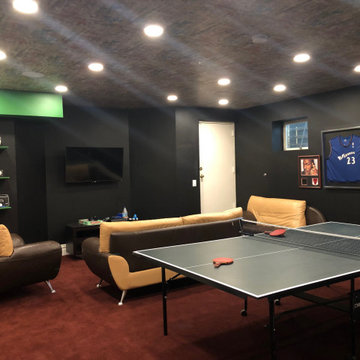
Cette photo montre un grand sous-sol tendance semi-enterré avec un mur noir, moquette et un sol rouge.

Phoenix Photographic
Exemple d'un sous-sol tendance semi-enterré et de taille moyenne avec un mur noir, un sol en carrelage de porcelaine, une cheminée ribbon, un manteau de cheminée en pierre et un sol beige.
Exemple d'un sous-sol tendance semi-enterré et de taille moyenne avec un mur noir, un sol en carrelage de porcelaine, une cheminée ribbon, un manteau de cheminée en pierre et un sol beige.
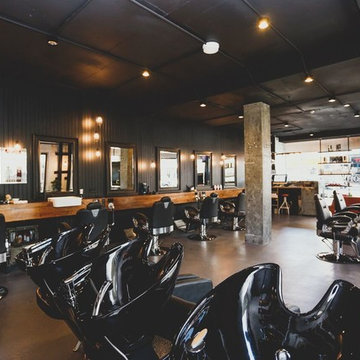
Mister Chop Shop is a men's barber located in Bondi Junction, Sydney. This new venture required a look and feel to the salon unlike it's Chop Shop predecessor. As such, we were asked to design a barbershop like no other - A timeless modern and stylish feel juxtaposed with retro elements. Using the building’s bones, the raw concrete walls and exposed brick created a dramatic, textured backdrop for the natural timber whilst enhancing the industrial feel of the steel beams, shelving and metal light fittings. Greenery and wharf rope was used to soften the space adding texture and natural elements. The soft leathers again added a dimension of both luxury and comfort whilst remaining masculine and inviting. Drawing inspiration from barbershops of yesteryear – this unique men’s enclave oozes style and sophistication whilst the period pieces give a subtle nod to the traditional barbershops of the 1950’s.
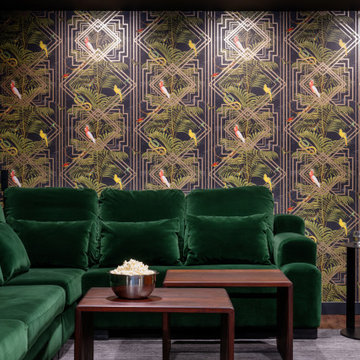
This basement renovation received a major facelift and now it’s everyone’s favorite spot in the house! There is now a theater room, exercise space, and high-end bathroom with Art Deco tropical details throughout. A custom sectional can turn into a full bed when the ottomans are nestled into the corner, the custom wall of mirrors in the exercise room gives a grand appeal, while the bathroom in itself is a spa retreat.
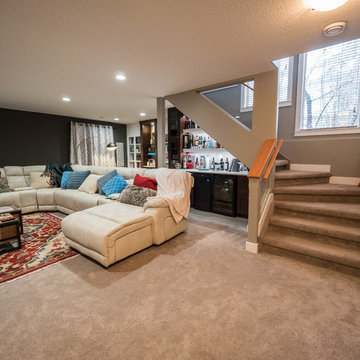
Sherwin Williams Urban Bronze
Shaw Golden Texture Warm Oatmeal Carpet
Idées déco pour un sous-sol classique semi-enterré et de taille moyenne avec un mur noir, moquette, un sol marron et un bar de salon.
Idées déco pour un sous-sol classique semi-enterré et de taille moyenne avec un mur noir, moquette, un sol marron et un bar de salon.
Idées déco de sous-sols semi-enterrés avec un mur noir
1