Idées déco de sous-sols semi-enterrés avec parquet foncé
Trier par :
Budget
Trier par:Populaires du jour
121 - 140 sur 506 photos
1 sur 3
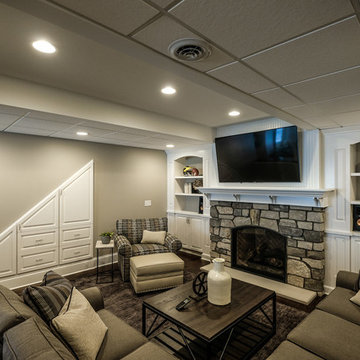
Colleen Gahry-Robb, Interior Designer / Ethan Allen, Auburn Hills, MI...Deep seats, ultra-comfortable cushions, and pillows for days make this sectional one to cozy up to.
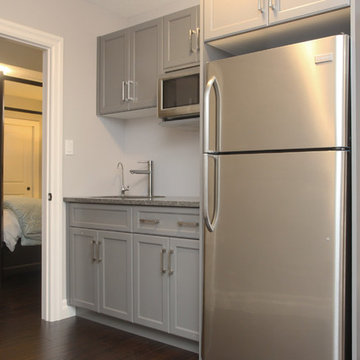
This Master Bedroom leads into the perfect Kitchenette. The colours and design keep it contemporary and clean.
Idées déco pour un sous-sol contemporain semi-enterré et de taille moyenne avec un mur gris, parquet foncé et un sol marron.
Idées déco pour un sous-sol contemporain semi-enterré et de taille moyenne avec un mur gris, parquet foncé et un sol marron.
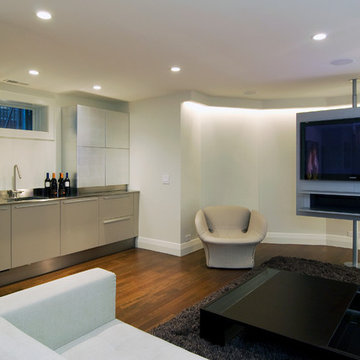
Michael McAtee
Idée de décoration pour un grand sous-sol minimaliste semi-enterré avec un mur blanc et parquet foncé.
Idée de décoration pour un grand sous-sol minimaliste semi-enterré avec un mur blanc et parquet foncé.
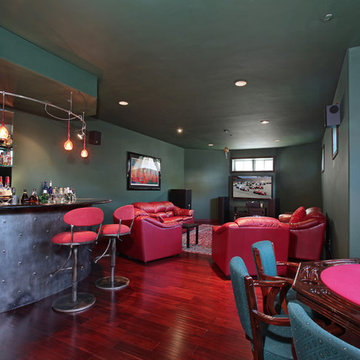
7 Via Pasa San Clemente, CA 92673 by the Canaday Group. For a private tour, call Lee Ann Canaday 949-249-2424
Cette image montre un sous-sol traditionnel semi-enterré avec un mur vert, parquet foncé, aucune cheminée et un sol rouge.
Cette image montre un sous-sol traditionnel semi-enterré avec un mur vert, parquet foncé, aucune cheminée et un sol rouge.
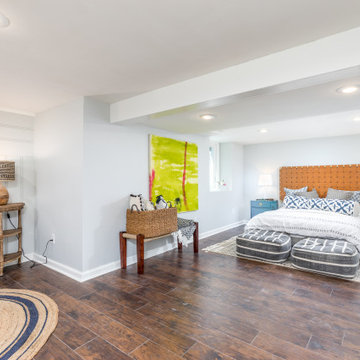
Réalisation d'un sous-sol semi-enterré avec un mur gris, parquet foncé, aucune cheminée, un sol marron et du lambris.
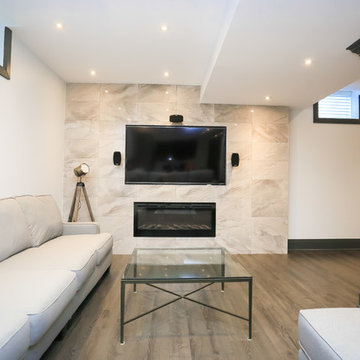
Idée de décoration pour un grand sous-sol minimaliste semi-enterré avec un mur gris, parquet foncé, une cheminée standard et un manteau de cheminée en brique.
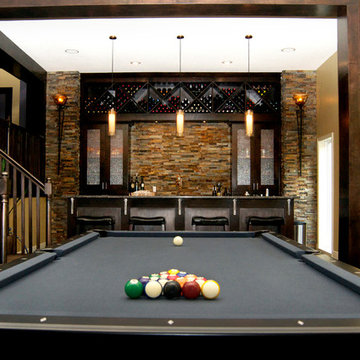
Aménagement d'un grand sous-sol moderne semi-enterré avec un mur beige, parquet foncé, aucune cheminée et un sol marron.
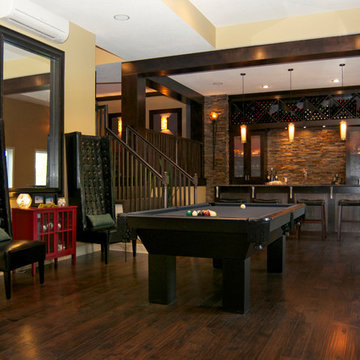
Exemple d'un grand sous-sol moderne semi-enterré avec un mur beige, parquet foncé, aucune cheminée et un sol marron.
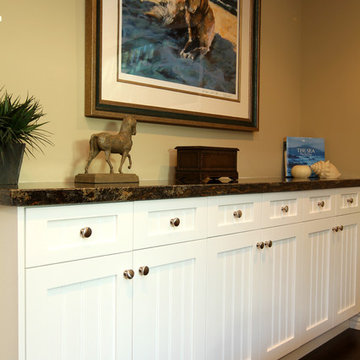
Family room remodel in basement
Custom Design & Construction
Cette image montre un grand sous-sol traditionnel semi-enterré avec un mur beige, parquet foncé, une cheminée standard, un manteau de cheminée en pierre et un sol marron.
Cette image montre un grand sous-sol traditionnel semi-enterré avec un mur beige, parquet foncé, une cheminée standard, un manteau de cheminée en pierre et un sol marron.
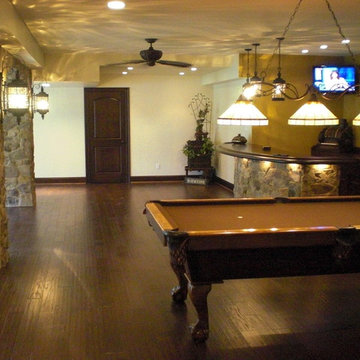
Starting at the bar, a welcoming entryway created by stone arches and columns leads you to the curved stone build bar-design with an espresso stained cherry curved bar top. Besides the continued rustic lantern lighting, 3-inch soffits were also installed providing direct framing from above but also eliminates the claustrophobic feel of many basements. When those at the bar are ready for more than just chatting and drinking, they can follow the hand-scraped walnut flooring, to the billiards area with espresso stained cherry baseboards, fun ‘porch-style’ swing bench seating, and an exquisitely detailed light fixture above the billiards table.
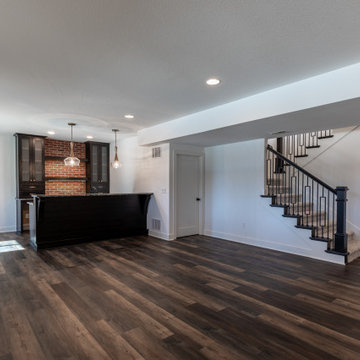
Réalisation d'un grand sous-sol minimaliste semi-enterré avec un bar de salon, un mur blanc, parquet foncé, aucune cheminée, un sol marron et un plafond voûté.
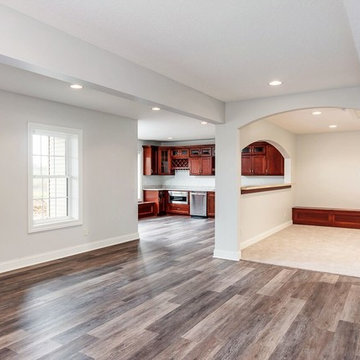
Idée de décoration pour un sous-sol design semi-enterré et de taille moyenne avec un mur blanc, aucune cheminée et parquet foncé.
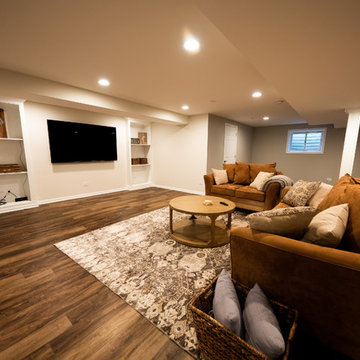
Cette photo montre un très grand sous-sol chic semi-enterré avec un mur beige, parquet foncé, aucune cheminée et un sol beige.
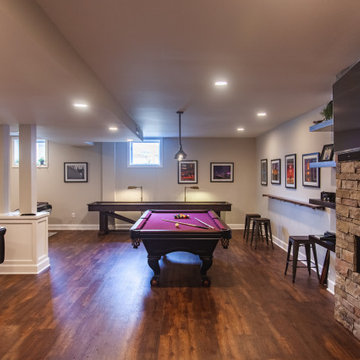
What a great place to enjoy a family movie or perform on a stage! The ceiling lights move to the beat of the music and the curtain open and closes. Then move to the other side of the basement to the wet bar and snack area and game room with a beautiful salt water fish tank.
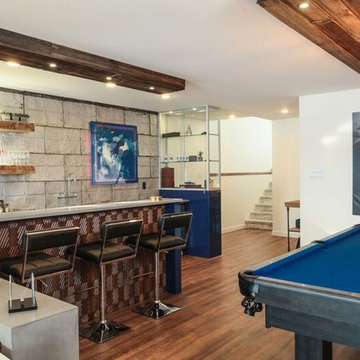
Idée de décoration pour un sous-sol design de taille moyenne et semi-enterré avec un mur blanc et parquet foncé.

The hearth room in this finished basement included a facelift to the fireplace and adjacent built-ins. Bead board was added to the back of the open shelves and the existing cabinets were painted grey to coordinate with the bar. Four swivel arm chairs offer a cozy conversation spot for reading a book or chatting with friends.
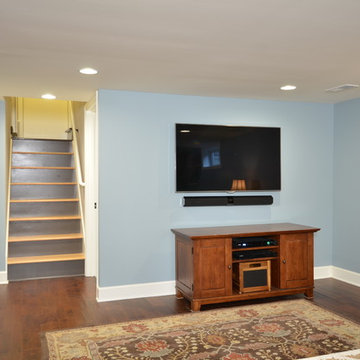
Charm and personality exude from this basement remodel! This kid-friendly room provides space for little ones to play and learn while also keeping family time in mind. The bathroom door combines craftsman tradition with on-trend barn door functionality. Behind the door, the blend of traditional and functional continues with white hex tile floors, subway tile walls, and an updated console sink. The laundry room boasts thoughtful storage and a fun color palette as well.
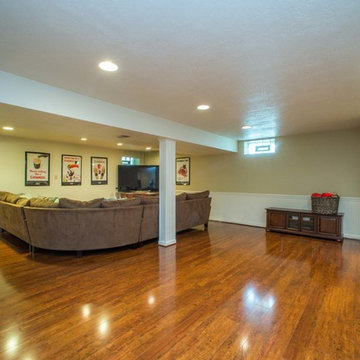
Réalisation d'un grand sous-sol tradition semi-enterré avec un mur beige, parquet foncé et un sol marron.
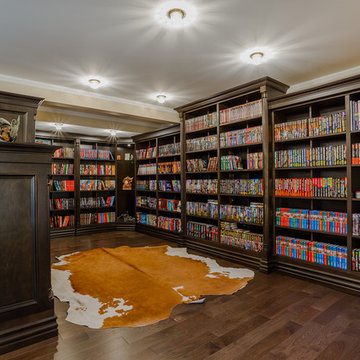
Aménagement d'un très grand sous-sol classique semi-enterré avec un mur beige, parquet foncé et un sol marron.
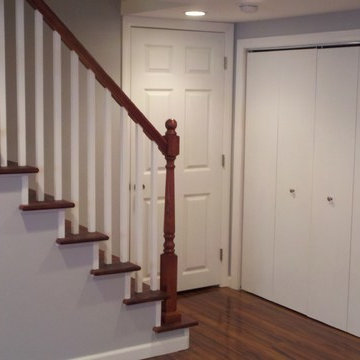
Basement in West Hartford, CT
Aménagement d'un petit sous-sol classique semi-enterré avec un mur bleu, parquet foncé et aucune cheminée.
Aménagement d'un petit sous-sol classique semi-enterré avec un mur bleu, parquet foncé et aucune cheminée.
Idées déco de sous-sols semi-enterrés avec parquet foncé
7