Idées déco de sous-sols semi-enterrés avec parquet foncé
Trier par :
Budget
Trier par:Populaires du jour
81 - 100 sur 506 photos
1 sur 3
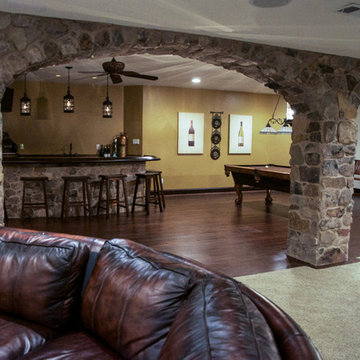
Starting at the bar, a welcoming entryway created by stone arches and columns leads you to the curved stone build bar-design with an espresso stained cherry curved bar top. Besides the continued rustic lantern lighting, 3-inch soffits were also installed providing direct framing from above but also eliminates the claustrophobic feel of many basements. Your guests have a choice to sit at the bar on comfortable bar-stool seating under the vintage, rustic pendant lanterns to or can make their way under a stone arch and column with matching wall-mounted lanterns to the comfortable and carpeted TV entertainment area. When those at the bar are ready for more than just chatting and drinking, they can follow the hand-scraped walnut flooring, to the billiards area with espresso stained cherry baseboards, fun ‘porch-style’ swing bench seating, and an exquisitely detailed light fixture above the billiards table.
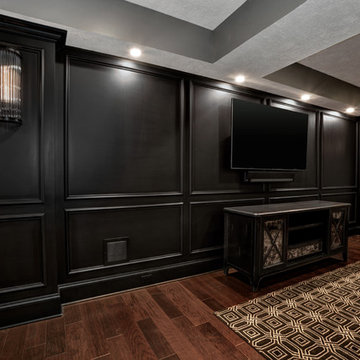
Cette photo montre un grand sous-sol chic semi-enterré avec un mur gris, parquet foncé, aucune cheminée et un sol marron.
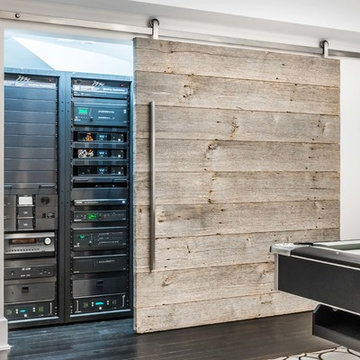
Detail of basement mechanical room with barn door open to show racks containing all audio/visual and lighting control systems for the house mounted in movable racks.
Sylvain Cote
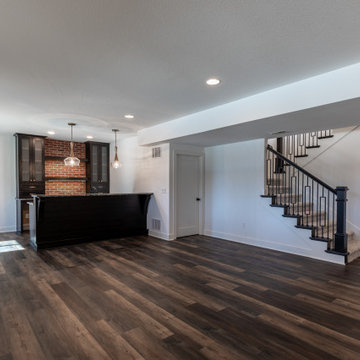
Réalisation d'un grand sous-sol minimaliste semi-enterré avec un bar de salon, un mur blanc, parquet foncé, aucune cheminée, un sol marron et un plafond voûté.
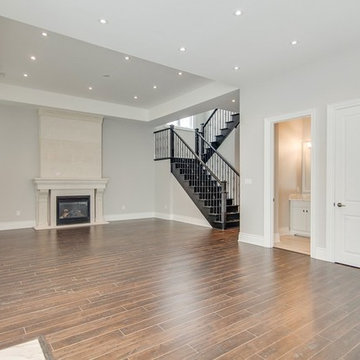
Cette photo montre un grand sous-sol semi-enterré avec un mur beige, parquet foncé, un sol marron, une cheminée standard et un manteau de cheminée en béton.
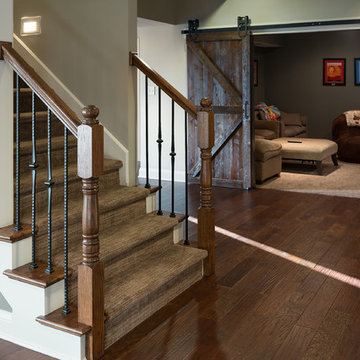
This basement remodel was complete with new wrought iron balusters and wood flooring. Barn doors were added to the family room creating the ideal theater room. The warmth of the wood throughout the space added elements of nature the homeowners desired.
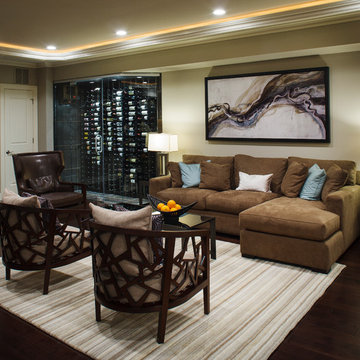
A basement renovation complete with a custom home theater, gym, seating area, full bar, and showcase wine cellar.
Cette image montre un grand sous-sol traditionnel semi-enterré avec un sol marron, un mur beige et parquet foncé.
Cette image montre un grand sous-sol traditionnel semi-enterré avec un sol marron, un mur beige et parquet foncé.

The hearth room in this finished basement included a facelift to the fireplace and adjacent built-ins. Bead board was added to the back of the open shelves and the existing cabinets were painted grey to coordinate with the bar. Four swivel arm chairs offer a cozy conversation spot for reading a book or chatting with friends.
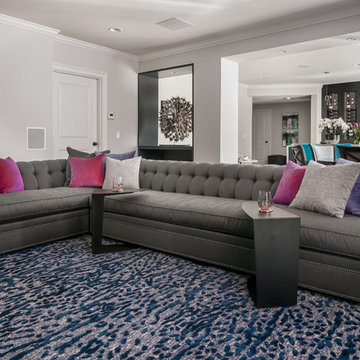
Anastasia Alkema Photography
Inspiration pour un très grand sous-sol minimaliste semi-enterré avec un mur gris, parquet foncé, une cheminée ribbon, un manteau de cheminée en bois et un sol marron.
Inspiration pour un très grand sous-sol minimaliste semi-enterré avec un mur gris, parquet foncé, une cheminée ribbon, un manteau de cheminée en bois et un sol marron.
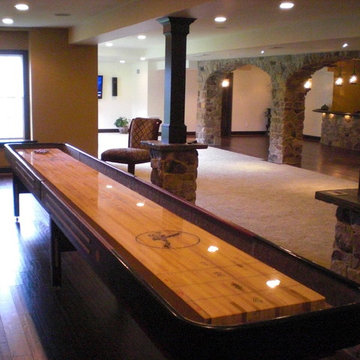
Beyond the TV entertainment area, guests can participate in other table-top games such as shuffleboard, table tennis and so much more! This basement was given a dramatic design but with soft lighting to help create a welcoming space. The continued use of espresso stained cherry wood columns, solid stone bases, slate-landing frames, double stone archways, and dark espresso stained baseboards, window millwork, and wainscot door, create continuity throughout the entirety of the basement.
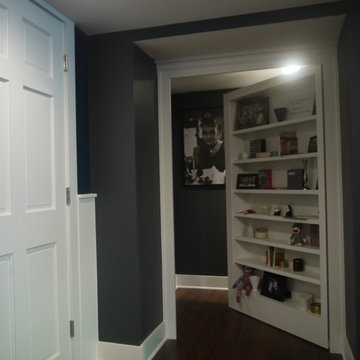
J. Day Staging and Design
Cette image montre un très grand sous-sol traditionnel semi-enterré avec un mur gris et parquet foncé.
Cette image montre un très grand sous-sol traditionnel semi-enterré avec un mur gris et parquet foncé.
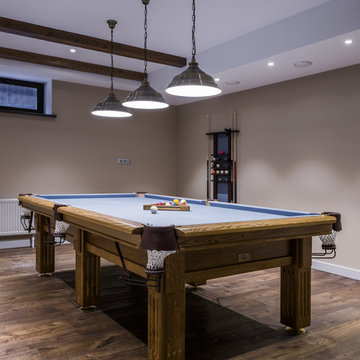
фотограф Дина Александрова
Idée de décoration pour un sous-sol design de taille moyenne et semi-enterré avec salle de jeu, un mur beige, parquet foncé, aucune cheminée et un sol marron.
Idée de décoration pour un sous-sol design de taille moyenne et semi-enterré avec salle de jeu, un mur beige, parquet foncé, aucune cheminée et un sol marron.
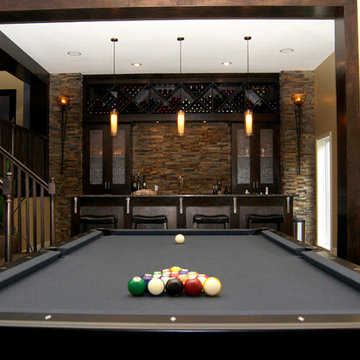
Exemple d'un grand sous-sol moderne semi-enterré avec un mur beige, parquet foncé, aucune cheminée et un sol marron.
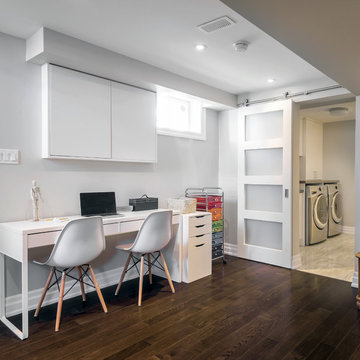
Andrew Snow Photography
A barn style sliding door hides the mechanical room, laundry room and spare washroom from the main recreation space. A small work-space flanks the main open recreation room, providing a homework area for adults or kids.
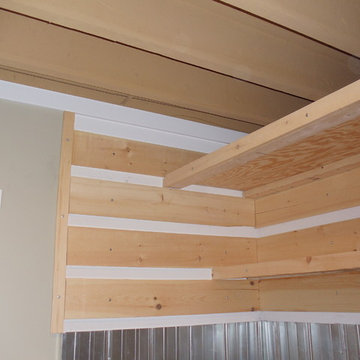
Réalisation d'un sous-sol craftsman semi-enterré et de taille moyenne avec un mur beige, parquet foncé et aucune cheminée.
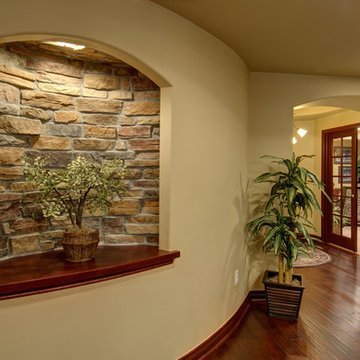
©Finished Basement Company
Arched vase niche and doorway.
Exemple d'un petit sous-sol chic semi-enterré avec un mur beige, parquet foncé, aucune cheminée et un sol marron.
Exemple d'un petit sous-sol chic semi-enterré avec un mur beige, parquet foncé, aucune cheminée et un sol marron.
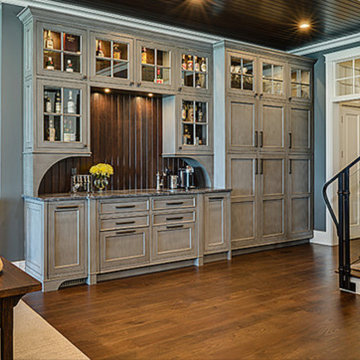
Idée de décoration pour un grand sous-sol tradition semi-enterré avec un mur bleu, parquet foncé et un sol marron.
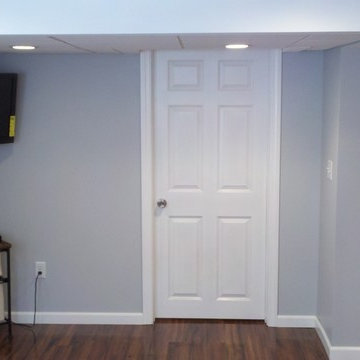
Basement in West Hartford, CT
Idée de décoration pour un petit sous-sol tradition semi-enterré avec un mur bleu, parquet foncé et aucune cheminée.
Idée de décoration pour un petit sous-sol tradition semi-enterré avec un mur bleu, parquet foncé et aucune cheminée.
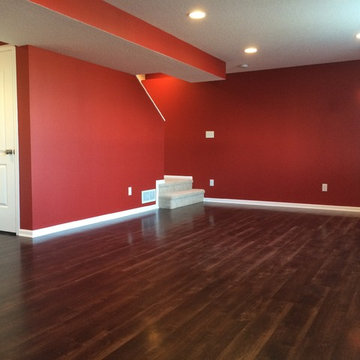
Cette image montre un grand sous-sol traditionnel semi-enterré avec un mur rouge, parquet foncé et aucune cheminée.
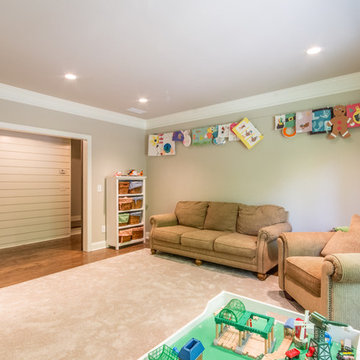
Aménagement d'un sous-sol classique semi-enterré avec un mur beige, parquet foncé et un sol marron.
Idées déco de sous-sols semi-enterrés avec parquet foncé
5