Idées déco de sous-sols semi-enterrés et de taille moyenne
Trier par :
Budget
Trier par:Populaires du jour
1 - 20 sur 2 812 photos
1 sur 3

Designed by Monica Lewis MCR, UDCP, CMKBD. Project Manager Dave West CR. Photography by Todd Yarrington.
Exemple d'un sous-sol chic semi-enterré et de taille moyenne avec un mur gris, moquette et un sol marron.
Exemple d'un sous-sol chic semi-enterré et de taille moyenne avec un mur gris, moquette et un sol marron.

Idées déco pour un sous-sol classique de taille moyenne et semi-enterré avec un mur gris, sol en stratifié, aucune cheminée et un sol marron.

Cette photo montre un sous-sol chic semi-enterré et de taille moyenne avec un mur beige, un sol en vinyl, une cheminée standard, un manteau de cheminée en brique et un sol gris.

Idée de décoration pour un sous-sol minimaliste semi-enterré et de taille moyenne avec un mur gris, sol en béton ciré, aucune cheminée et un sol bleu.

Phoenix Photographic
Exemple d'un sous-sol tendance semi-enterré et de taille moyenne avec un mur noir, un sol en carrelage de porcelaine, une cheminée ribbon, un manteau de cheminée en pierre et un sol beige.
Exemple d'un sous-sol tendance semi-enterré et de taille moyenne avec un mur noir, un sol en carrelage de porcelaine, une cheminée ribbon, un manteau de cheminée en pierre et un sol beige.

This used to be a completely unfinished basement with concrete floors, cinder block walls, and exposed floor joists above. The homeowners wanted to finish the space to include a wet bar, powder room, separate play room for their daughters, bar seating for watching tv and entertaining, as well as a finished living space with a television with hidden surround sound speakers throughout the space. They also requested some unfinished spaces; one for exercise equipment, and one for HVAC, water heater, and extra storage. With those requests in mind, I designed the basement with the above required spaces, while working with the contractor on what components needed to be moved. The homeowner also loved the idea of sliding barn doors, which we were able to use as at the opening to the unfinished storage/HVAC area.

A traditional fireplace was updated with a custom-designed surround, custom-designed builtins, and elevated finishes paired with high-end lighting.
Inspiration pour un sous-sol traditionnel semi-enterré et de taille moyenne avec salle de jeu, un mur beige, moquette, une cheminée standard, un manteau de cheminée en brique, un sol beige, un plafond en bois et boiseries.
Inspiration pour un sous-sol traditionnel semi-enterré et de taille moyenne avec salle de jeu, un mur beige, moquette, une cheminée standard, un manteau de cheminée en brique, un sol beige, un plafond en bois et boiseries.

Cette photo montre un sous-sol industriel de taille moyenne et semi-enterré avec un mur blanc, sol en stratifié, une cheminée standard, un manteau de cheminée en bois, un sol marron et poutres apparentes.

A brownstone cellar revitalized with custom built ins throughout for tv lounging, plenty of play space, and a fitness center.
Exemple d'un sous-sol tendance semi-enterré et de taille moyenne avec salle de cinéma, un mur blanc, un sol en carrelage de porcelaine et un sol beige.
Exemple d'un sous-sol tendance semi-enterré et de taille moyenne avec salle de cinéma, un mur blanc, un sol en carrelage de porcelaine et un sol beige.

Exemple d'un sous-sol moderne semi-enterré et de taille moyenne avec un mur gris, un sol en carrelage de porcelaine, aucune cheminée et un sol gris.
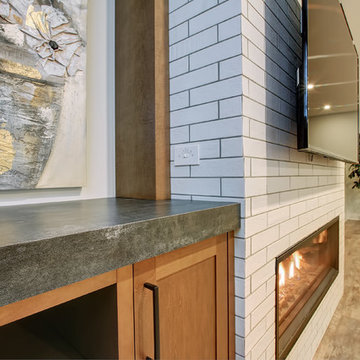
Cozy basement entertainment space with floor-to-ceiling linear fireplace and tailor-made bar
Inspiration pour un sous-sol traditionnel de taille moyenne et semi-enterré avec un mur blanc, une cheminée ribbon et un manteau de cheminée en brique.
Inspiration pour un sous-sol traditionnel de taille moyenne et semi-enterré avec un mur blanc, une cheminée ribbon et un manteau de cheminée en brique.

Full basement remodel. Remove (2) load bearing walls to open up entire space. Create new wall to enclose laundry room. Create dry bar near entry. New floating hearth at fireplace and entertainment cabinet with mesh inserts. Create storage bench with soft close lids for toys an bins. Create mirror corner with ballet barre. Create reading nook with book storage above and finished storage underneath and peek-throughs. Finish off and create hallway to back bedroom through utility room.

Phoenix Photographic
Cette image montre un sous-sol design semi-enterré et de taille moyenne avec un mur beige, un sol en carrelage de porcelaine, une cheminée ribbon, un manteau de cheminée en pierre et un sol beige.
Cette image montre un sous-sol design semi-enterré et de taille moyenne avec un mur beige, un sol en carrelage de porcelaine, une cheminée ribbon, un manteau de cheminée en pierre et un sol beige.
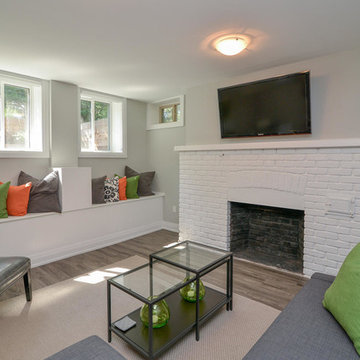
Exemple d'un sous-sol chic semi-enterré et de taille moyenne avec un mur gris, un sol en bois brun, une cheminée standard, un manteau de cheminée en brique et un sol gris.

To obtain sources, copy and paste this link into your browser.
https://www.arlingtonhomeinteriors.com/retro-retreat
Photographer: Stacy Zarin-Goldberg

Exemple d'un sous-sol chic semi-enterré et de taille moyenne avec un mur gris, moquette et aucune cheminée.
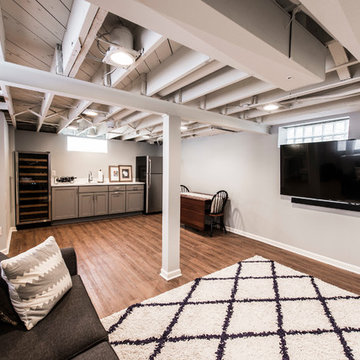
Cette image montre un sous-sol design de taille moyenne et semi-enterré avec un sol en bois brun, un mur gris, aucune cheminée et un sol marron.

Exemple d'un sous-sol chic semi-enterré et de taille moyenne avec un mur vert, parquet clair, une cheminée standard et un manteau de cheminée en brique.
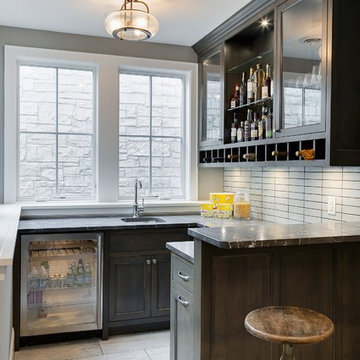
Idées déco pour un sous-sol classique semi-enterré et de taille moyenne avec un mur gris, moquette et un bar de salon.
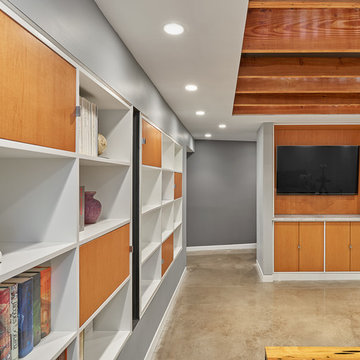
The design incorporates a two-sided open bookcase to separate the main living space from the back hall. The two-sided bookcase offers a filtered view to and from the back hall, allowing the space to feel open while supplying some privacy for the service areas. A stand-alone entertainment center acts as a room divider, with a TV wall on one side and a gallery wall on the opposite side. In addition, the ceiling height over the main space was made to feel taller by exposing the floor joists above.
Photo Credit: David Meaux Photography
Idées déco de sous-sols semi-enterrés et de taille moyenne
1