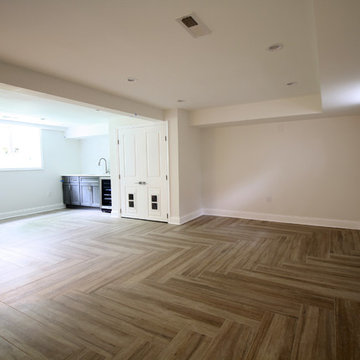Idées déco de sous-sols semi-enterrés
Trier par :
Budget
Trier par:Populaires du jour
81 - 100 sur 8 349 photos

Exemple d'un grand sous-sol chic semi-enterré avec un mur beige, un sol en ardoise, une cheminée standard et un manteau de cheminée en pierre.
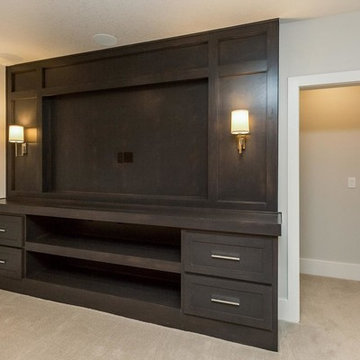
Réalisation d'un sous-sol tradition de taille moyenne et semi-enterré avec un mur gris, moquette et aucune cheminée.
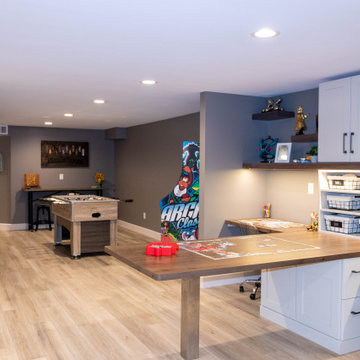
This project includes finishing an existing unfinished basement. The project includes framing and drywalling the walls, installing a custom entertainment center cabinet structure, a custom desk work station, and a new full bathroom. The project allows for plenty of game room space, a large area for seating, and an expansive desk area perfect for crafts, homework or puzzles.
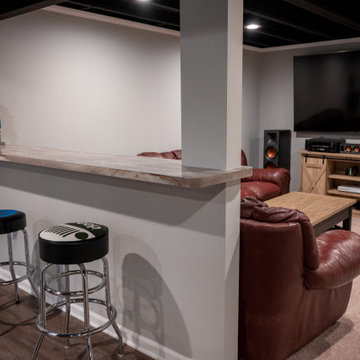
Aménagement d'un sous-sol semi-enterré et de taille moyenne avec salle de jeu, un sol en vinyl et un sol marron.
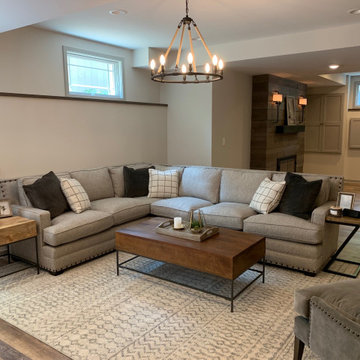
Beautiful warm and rustic basement rehab in charming Elmhurst, Illinois. Earthy elements of various natural woods are featured in the flooring, fireplace surround and furniture and adds a cozy welcoming feel to the space. Black and white vintage inspired tiles are found in the bathroom and kitchenette. A chic fireplace adds warmth and character.

A custom bar in gray cabinetry with built in wine cube, a wine fridge and a bar fridge. The washer and drier are hidden behind white door panels with oak wood countertop to give the space finished look.
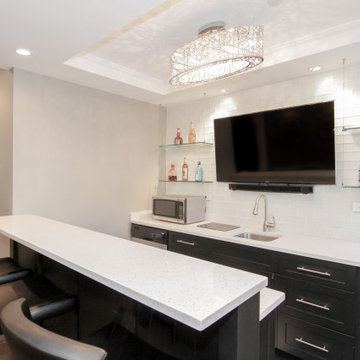
Inspiration pour un sous-sol minimaliste semi-enterré et de taille moyenne avec un mur gris, un sol en carrelage de porcelaine, aucune cheminée et un sol gris.
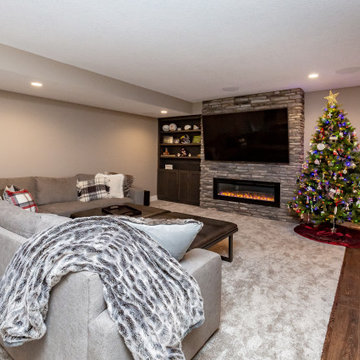
Cette image montre un grand sous-sol traditionnel semi-enterré avec un mur beige, moquette, une cheminée ribbon, un manteau de cheminée en pierre et un sol gris.
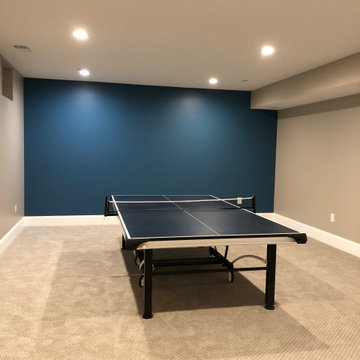
Réalisation d'un grand sous-sol minimaliste semi-enterré avec un mur gris, moquette, une cheminée ribbon, un manteau de cheminée en pierre et un sol beige.

Full basement remodel. Remove (2) load bearing walls to open up entire space. Create new wall to enclose laundry room. Create dry bar near entry. New floating hearth at fireplace and entertainment cabinet with mesh inserts. Create storage bench with soft close lids for toys an bins. Create mirror corner with ballet barre. Create reading nook with book storage above and finished storage underneath and peek-throughs. Finish off and create hallway to back bedroom through utility room.
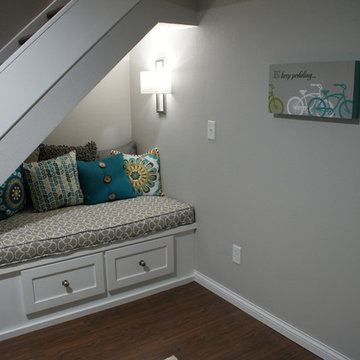
Carla Miller
Exemple d'un sous-sol tendance semi-enterré et de taille moyenne avec un mur gris, un sol en vinyl, aucune cheminée et un sol marron.
Exemple d'un sous-sol tendance semi-enterré et de taille moyenne avec un mur gris, un sol en vinyl, aucune cheminée et un sol marron.

Area under the stairs is cut out to make way for a craft and homework station.
Idée de décoration pour un sous-sol tradition semi-enterré et de taille moyenne avec un mur gris, un sol en vinyl, une cheminée standard, un manteau de cheminée en carrelage et un sol marron.
Idée de décoration pour un sous-sol tradition semi-enterré et de taille moyenne avec un mur gris, un sol en vinyl, une cheminée standard, un manteau de cheminée en carrelage et un sol marron.
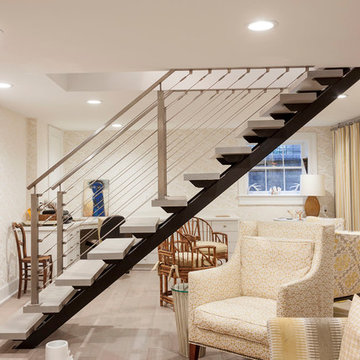
Photo: Berkay Demirkan
Idées déco pour un sous-sol classique semi-enterré et de taille moyenne avec un mur beige, un sol en carrelage de porcelaine et aucune cheminée.
Idées déco pour un sous-sol classique semi-enterré et de taille moyenne avec un mur beige, un sol en carrelage de porcelaine et aucune cheminée.
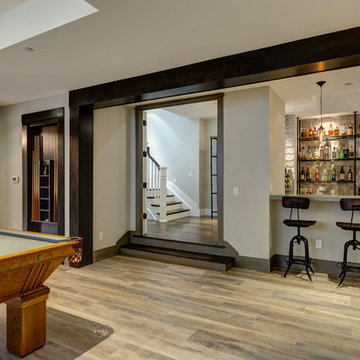
©Finished Basement Company
Inspiration pour un grand sous-sol design semi-enterré avec un mur beige, parquet clair, aucune cheminée et un sol marron.
Inspiration pour un grand sous-sol design semi-enterré avec un mur beige, parquet clair, aucune cheminée et un sol marron.
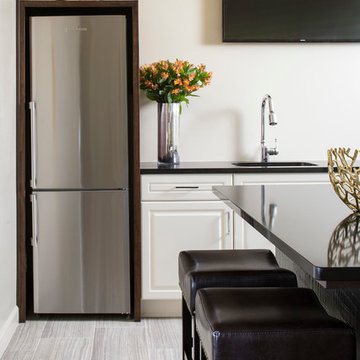
Photographer: Chipper Hatter
Idée de décoration pour un grand sous-sol design semi-enterré avec un mur beige, un sol en carrelage de porcelaine, aucune cheminée et un sol beige.
Idée de décoration pour un grand sous-sol design semi-enterré avec un mur beige, un sol en carrelage de porcelaine, aucune cheminée et un sol beige.
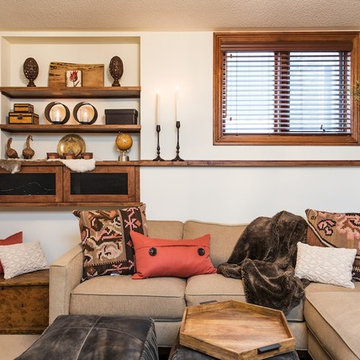
Clay Dolan
Cette image montre un sous-sol traditionnel semi-enterré et de taille moyenne avec un mur beige, moquette et une cheminée standard.
Cette image montre un sous-sol traditionnel semi-enterré et de taille moyenne avec un mur beige, moquette et une cheminée standard.
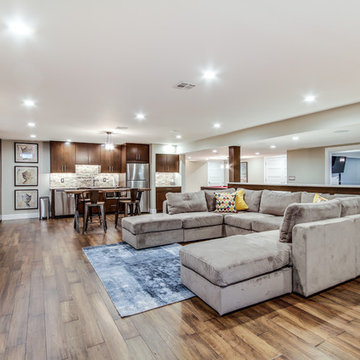
Jose Alfano
Idée de décoration pour un grand sous-sol design semi-enterré avec un mur beige, un sol en bois brun et aucune cheminée.
Idée de décoration pour un grand sous-sol design semi-enterré avec un mur beige, un sol en bois brun et aucune cheminée.
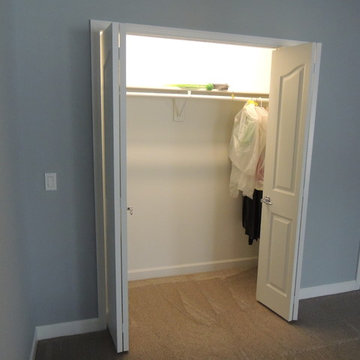
Idée de décoration pour un sous-sol tradition semi-enterré et de taille moyenne avec un mur gris, moquette et aucune cheminée.
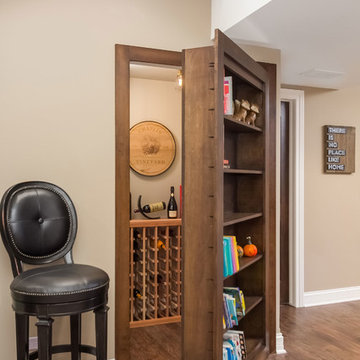
Hidden bookcase door with wine storage room. ©Finished Basement Company
Cette photo montre un sous-sol chic semi-enterré et de taille moyenne avec un mur marron, parquet foncé, aucune cheminée et un sol marron.
Cette photo montre un sous-sol chic semi-enterré et de taille moyenne avec un mur marron, parquet foncé, aucune cheminée et un sol marron.
Idées déco de sous-sols semi-enterrés
5
