Idées déco de sous-sols semi-enterrés
Trier par :
Budget
Trier par:Populaires du jour
101 - 120 sur 8 361 photos
1 sur 2
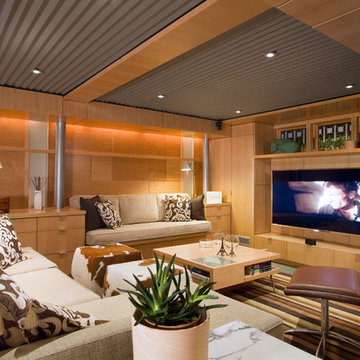
Home theater & built in bench with Acoustic ceilings
photo by Jeffery Edward Tryon
Cette photo montre un sous-sol moderne semi-enterré et de taille moyenne avec un mur beige, moquette, aucune cheminée et un sol vert.
Cette photo montre un sous-sol moderne semi-enterré et de taille moyenne avec un mur beige, moquette, aucune cheminée et un sol vert.
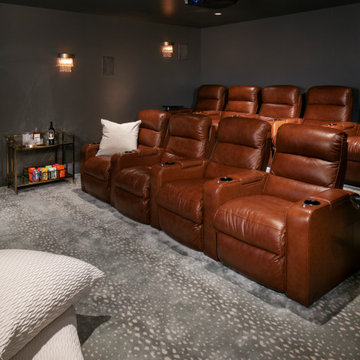
Blue Theater Room with Antelope Carpet
Aménagement d'un grand sous-sol classique semi-enterré.
Aménagement d'un grand sous-sol classique semi-enterré.
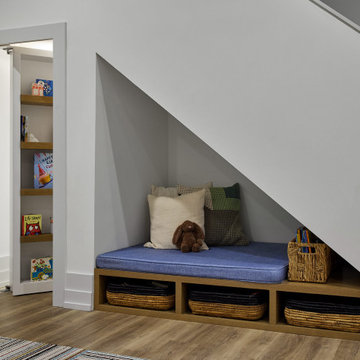
Tucked under the staircase in the recreation room, we designed a reading nook with custom wood cubbies and a large cushion where the kids can curl up with a book. Behind the nook, there was still a ton of space under the stairs, and we decided to create a hidden playspace for the kids.

Inspiration pour un grand sous-sol minimaliste semi-enterré avec un mur gris, moquette, une cheminée ribbon et un sol beige.
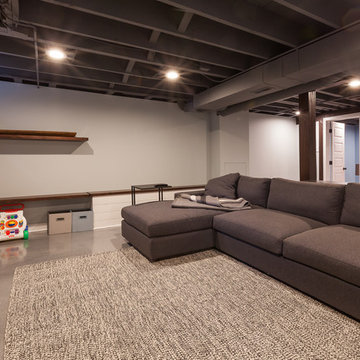
Idée de décoration pour un sous-sol minimaliste semi-enterré et de taille moyenne avec un mur gris, sol en béton ciré, aucune cheminée et un sol bleu.
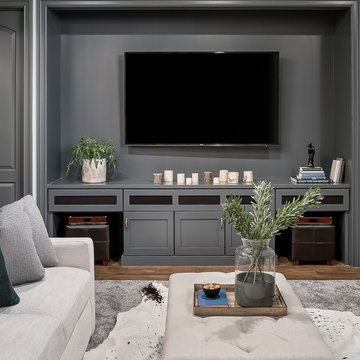
Picture Perfect Home
Aménagement d'un sous-sol montagne semi-enterré et de taille moyenne avec un mur gris, un sol en vinyl, une cheminée standard, un manteau de cheminée en pierre et un sol marron.
Aménagement d'un sous-sol montagne semi-enterré et de taille moyenne avec un mur gris, un sol en vinyl, une cheminée standard, un manteau de cheminée en pierre et un sol marron.
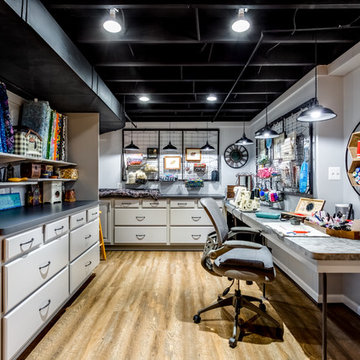
Cette image montre un sous-sol urbain semi-enterré et de taille moyenne avec un mur gris, un sol en vinyl et un sol marron.
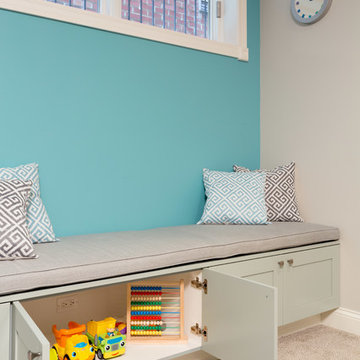
A fun updated to a once dated basement. We renovated this client’s basement to be the perfect play area for their children as well as a chic gathering place for their friends and family. In order to accomplish this, we needed to ensure plenty of storage and seating. Some of the first elements we installed were large cabinets throughout the basement as well as a large banquette, perfect for hiding children’s toys as well as offering ample seating for their guests. Next, to brighten up the space in colors both children and adults would find pleasing, we added a textured blue accent wall and painted the cabinetry a pale green.
Upstairs, we renovated the bathroom to be a kid-friendly space by replacing the stand-up shower with a full bath. The natural stone wall adds warmth to the space and creates a visually pleasing contrast of design.
Lastly, we designed an organized and practical mudroom, creating a perfect place for the whole family to store jackets, shoes, backpacks, and purses.
Designed by Chi Renovation & Design who serve Chicago and it's surrounding suburbs, with an emphasis on the North Side and North Shore. You'll find their work from the Loop through Lincoln Park, Skokie, Wilmette, and all of the way up to Lake Forest.
For more about Chi Renovation & Design, click here: https://www.chirenovation.com/
To learn more about this project, click here: https://www.chirenovation.com/portfolio/lincoln-square-basement-renovation/
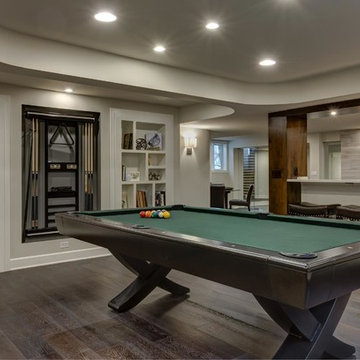
©Finished Basement Company
Inspiration pour un très grand sous-sol design semi-enterré avec un mur gris, parquet foncé, une cheminée ribbon, un manteau de cheminée en carrelage et un sol marron.
Inspiration pour un très grand sous-sol design semi-enterré avec un mur gris, parquet foncé, une cheminée ribbon, un manteau de cheminée en carrelage et un sol marron.

The vast space was softened by combining mid-century pieces with traditional accents. The furniture has clean lines and meant to be tailored as well as durable. We used unusual textiles to create an eclectic vibe.
I wanted to breaks away from the traditional white enamel molding instead I incorporated medium hue of gray on all the woodwork against crisp white walls and navy furnishings to showcase eclectic pieces.
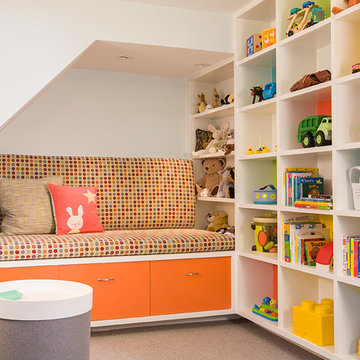
Exemple d'un grand sous-sol éclectique semi-enterré avec un mur bleu, moquette, aucune cheminée et un sol beige.
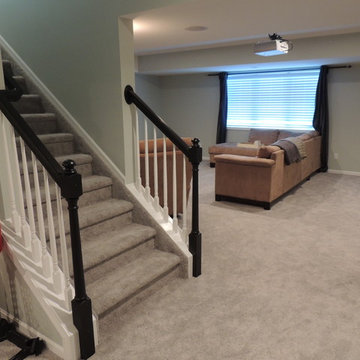
Exemple d'un sous-sol chic semi-enterré et de taille moyenne avec un mur gris, moquette et aucune cheminée.
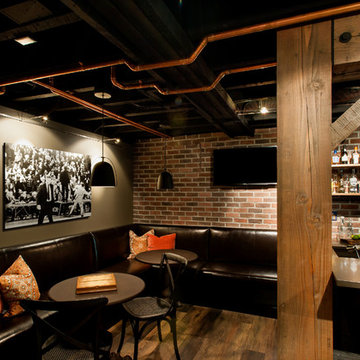
Idées déco pour un grand sous-sol montagne semi-enterré avec un mur beige et parquet foncé.
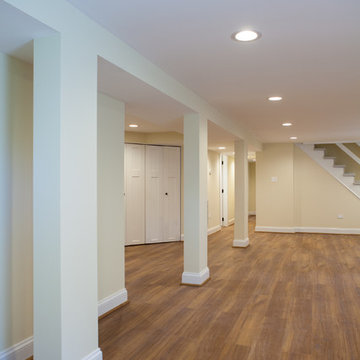
Studio West Photography
Réalisation d'un grand sous-sol tradition semi-enterré avec un mur beige et un sol en vinyl.
Réalisation d'un grand sous-sol tradition semi-enterré avec un mur beige et un sol en vinyl.
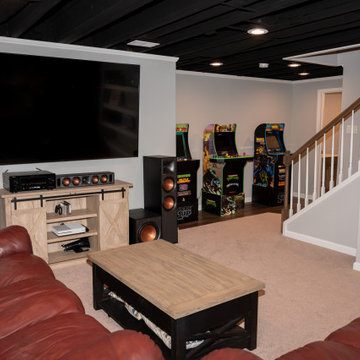
Cette image montre un sous-sol semi-enterré et de taille moyenne avec salle de jeu, un sol en vinyl et un sol marron.
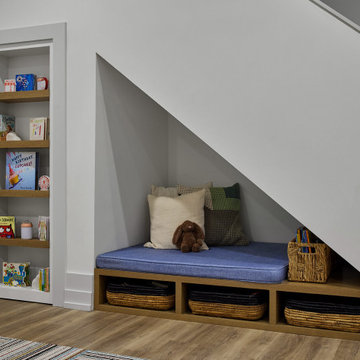
Tucked under the staircase in the recreation room, we designed a reading nook with custom wood cubbies and a large cushion where the kids can curl up with a book. Behind the nook, there was still a ton of space under the stairs, and we decided to create a hidden playspace for the kids.
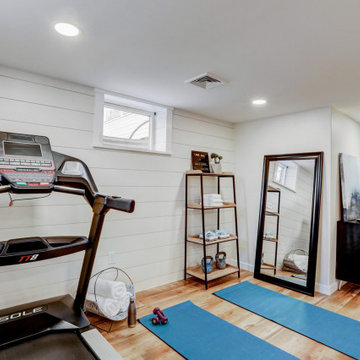
Full basement remodel with carpet stairway, industrial style railing, light brown vinyl plank flooring, white shiplap accent wall, recessed lighting, and dedicated workout area.

Inspiration pour un sous-sol urbain de taille moyenne et semi-enterré avec un mur blanc, sol en stratifié, une cheminée standard, un manteau de cheminée en bois, un sol marron et poutres apparentes.

Basement gutted and refinished to include carpet, custom cabinets, fireplace, bar area and bathroom.
Cette image montre un sous-sol traditionnel semi-enterré et de taille moyenne avec un mur blanc, moquette, une cheminée standard et un manteau de cheminée en bois.
Cette image montre un sous-sol traditionnel semi-enterré et de taille moyenne avec un mur blanc, moquette, une cheminée standard et un manteau de cheminée en bois.

Cette image montre un grand sous-sol minimaliste semi-enterré avec salle de cinéma, un mur noir, un sol en vinyl, une cheminée standard et un plafond décaissé.
Idées déco de sous-sols semi-enterrés
6