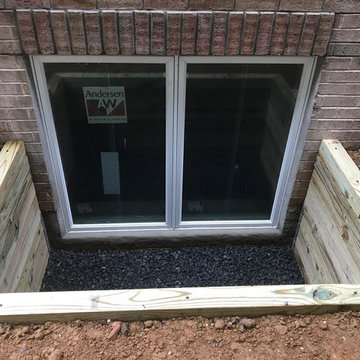Idées déco de sous-sols semi-enterrés
Trier par :
Budget
Trier par:Populaires du jour
1 - 20 sur 1 653 photos
1 sur 3

This small basement remodel includes both an entertainment space as well as a workout space. To keep things tidy, additional storage was designed to include a custom-built day bed or seating area.

Inspiration pour un grand sous-sol design semi-enterré avec un mur gris, aucune cheminée, un sol multicolore et salle de cinéma.

This LVP driftwood-inspired design balances overcast grey hues with subtle taupes. A smooth, calming style with a neutral undertone that works with all types of decor.The Modin Rigid luxury vinyl plank flooring collection is the new standard in resilient flooring. Modin Rigid offers true embossed-in-register texture, creating a surface that is convincing to the eye and to the touch; a low sheen level to ensure a natural look that wears well over time; four-sided enhanced bevels to more accurately emulate the look of real wood floors; wider and longer waterproof planks; an industry-leading wear layer; and a pre-attached underlayment.
The Modin Rigid luxury vinyl plank flooring collection is the new standard in resilient flooring. Modin Rigid offers true embossed-in-register texture, creating a surface that is convincing to the eye and to the touch; a low sheen level to ensure a natural look that wears well over time; four-sided enhanced bevels to more accurately emulate the look of real wood floors; wider and longer waterproof planks; an industry-leading wear layer; and a pre-attached underlayment.

Réalisation d'un sous-sol tradition semi-enterré et de taille moyenne avec un sol en carrelage de porcelaine, une cheminée standard, un manteau de cheminée en carrelage et un sol gris.

The new basement rec room featuring the TV mounted on the orginal exposed brick chimney
Idées déco pour un petit sous-sol montagne semi-enterré avec un mur gris, un sol en vinyl et un sol marron.
Idées déco pour un petit sous-sol montagne semi-enterré avec un mur gris, un sol en vinyl et un sol marron.
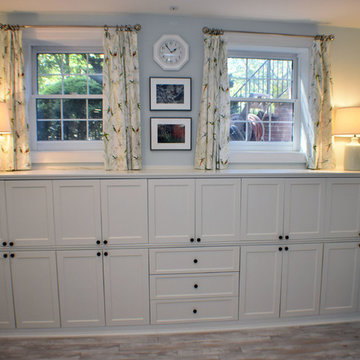
Brave Custom Woodworking Solutions
Exemple d'un sous-sol tendance semi-enterré et de taille moyenne avec un mur bleu, moquette et un sol marron.
Exemple d'un sous-sol tendance semi-enterré et de taille moyenne avec un mur bleu, moquette et un sol marron.
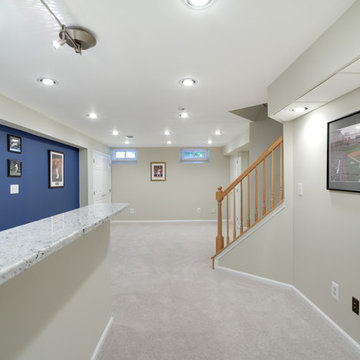
Jose Alfano
Idée de décoration pour un sous-sol tradition semi-enterré et de taille moyenne avec un mur beige, moquette et aucune cheminée.
Idée de décoration pour un sous-sol tradition semi-enterré et de taille moyenne avec un mur beige, moquette et aucune cheminée.
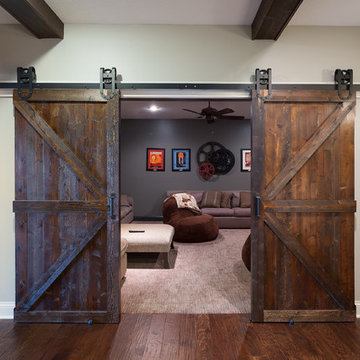
Barn doors were added to the existing family room, creating the desired theater room feel. The custom barn doors also add the perfect charm to the space and contributes to the Old World style.

This basement remodel held special significance for an expectant young couple eager to adapt their home for a growing family. Facing the challenge of an open layout that lacked functionality, our team delivered a complete transformation.
The project's scope involved reframing the layout of the entire basement, installing plumbing for a new bathroom, modifying the stairs for code compliance, and adding an egress window to create a livable bedroom. The redesigned space now features a guest bedroom, a fully finished bathroom, a cozy living room, a practical laundry area, and private, separate office spaces. The primary objective was to create a harmonious, open flow while ensuring privacy—a vital aspect for the couple. The final result respects the original character of the house, while enhancing functionality for the evolving needs of the homeowners expanding family.

Idée de décoration pour un sous-sol champêtre semi-enterré et de taille moyenne avec un bar de salon, un mur blanc, un sol en vinyl, un sol marron et du lambris de bois.
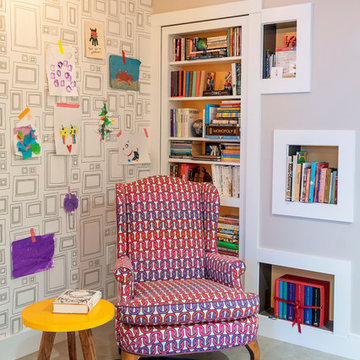
Andrea Cipriani Mecchi: photo
Cette image montre un petit sous-sol bohème semi-enterré avec un mur gris, sol en béton ciré et un sol gris.
Cette image montre un petit sous-sol bohème semi-enterré avec un mur gris, sol en béton ciré et un sol gris.
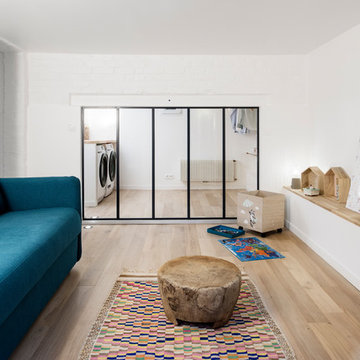
Giovanni Del Brenna
Réalisation d'un grand sous-sol nordique semi-enterré avec un mur blanc et parquet clair.
Réalisation d'un grand sous-sol nordique semi-enterré avec un mur blanc et parquet clair.

Photos by Spacecrafting Photography
Idée de décoration pour un sous-sol tradition semi-enterré et de taille moyenne avec un mur gris, parquet clair, une cheminée d'angle, un manteau de cheminée en pierre et un sol marron.
Idée de décoration pour un sous-sol tradition semi-enterré et de taille moyenne avec un mur gris, parquet clair, une cheminée d'angle, un manteau de cheminée en pierre et un sol marron.
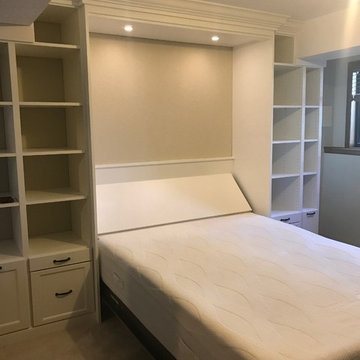
Idées déco pour un sous-sol classique semi-enterré et de taille moyenne avec un mur beige, moquette et un sol beige.
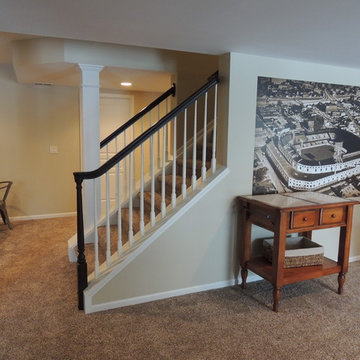
Cette photo montre un sous-sol chic semi-enterré et de taille moyenne avec un mur beige, moquette et aucune cheminée.

Inspiration pour un sous-sol traditionnel semi-enterré et de taille moyenne avec un mur gris, moquette, aucune cheminée et un sol beige.

Simple finishing touches like polished concrete and dark painted ceiling help this basement family room feel stylish and finished. Design by Kristyn Bester. Photo by Photo Art Portraits

Finished Basement
Exemple d'un sous-sol industriel semi-enterré et de taille moyenne avec salle de jeu, un mur gris, un sol en vinyl, aucune cheminée, un sol gris et poutres apparentes.
Exemple d'un sous-sol industriel semi-enterré et de taille moyenne avec salle de jeu, un mur gris, un sol en vinyl, aucune cheminée, un sol gris et poutres apparentes.
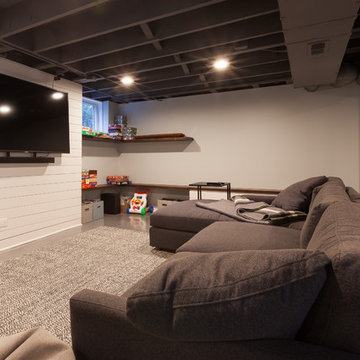
Elizabeth Steiner Photography
Réalisation d'un grand sous-sol tradition semi-enterré avec un mur bleu, sol en béton ciré, aucune cheminée et un sol bleu.
Réalisation d'un grand sous-sol tradition semi-enterré avec un mur bleu, sol en béton ciré, aucune cheminée et un sol bleu.
Idées déco de sous-sols semi-enterrés
1
